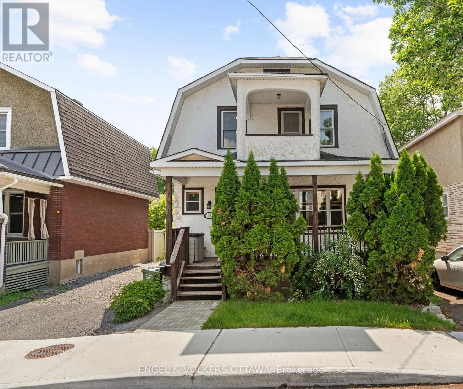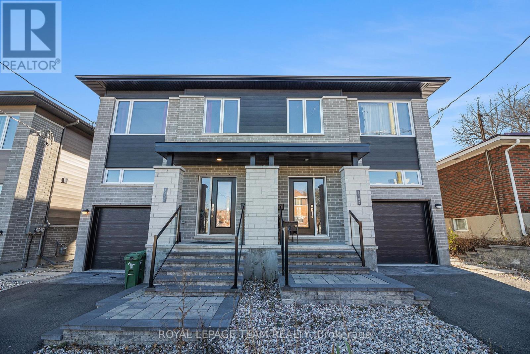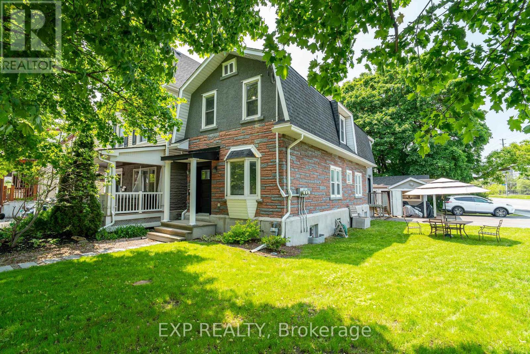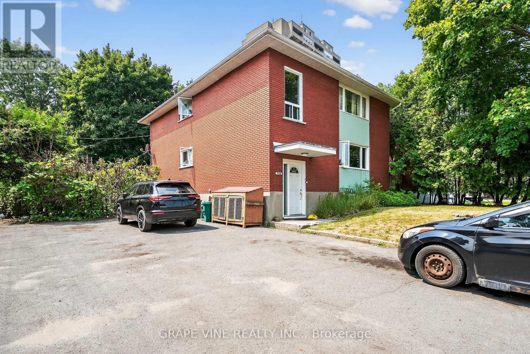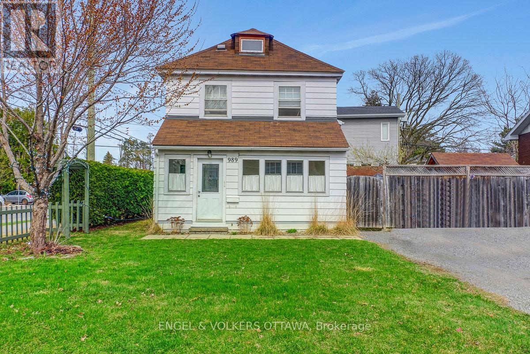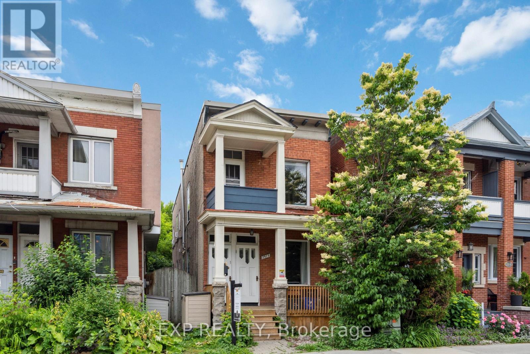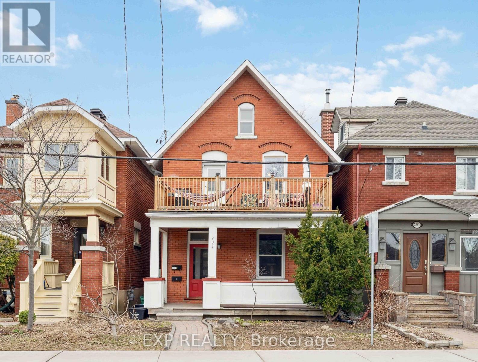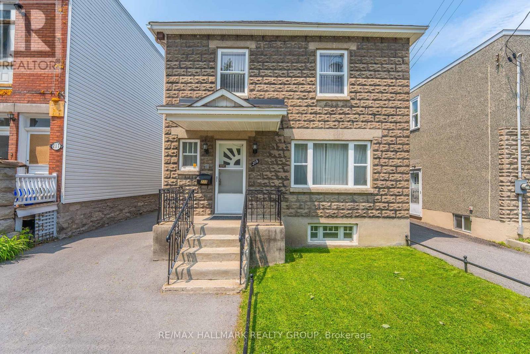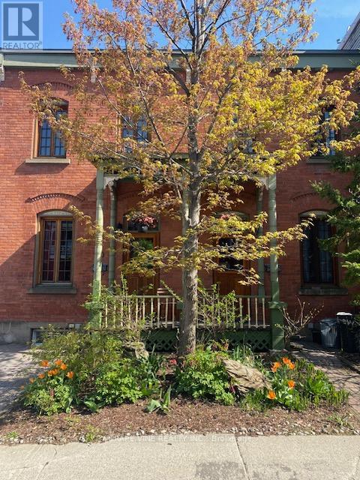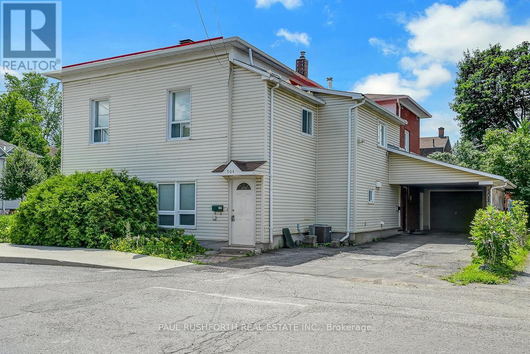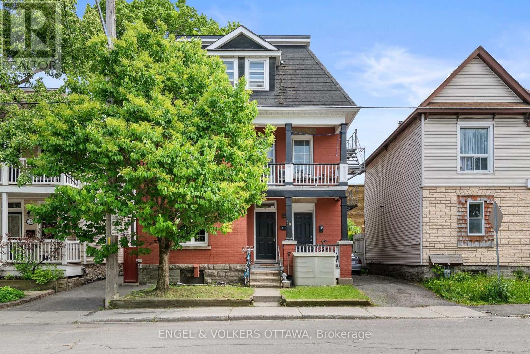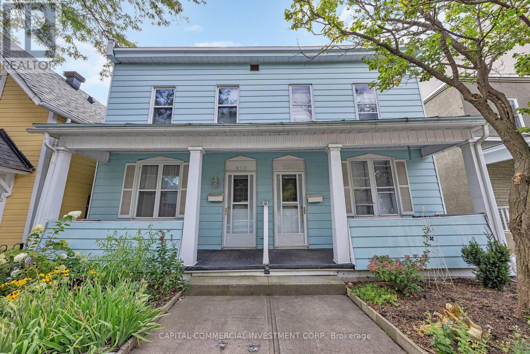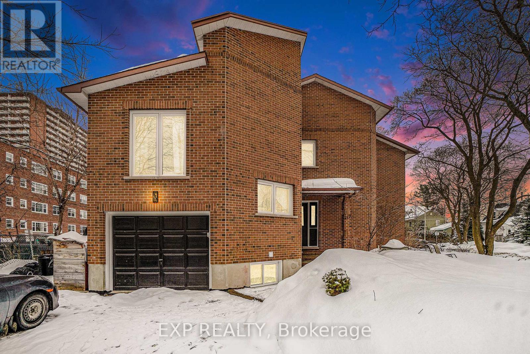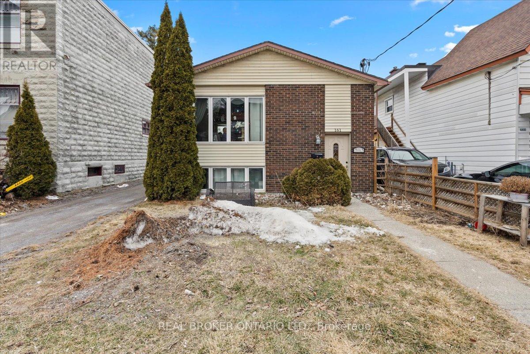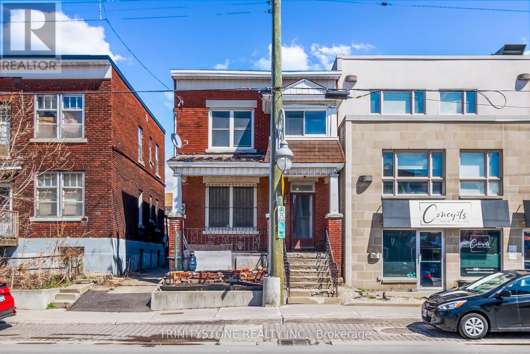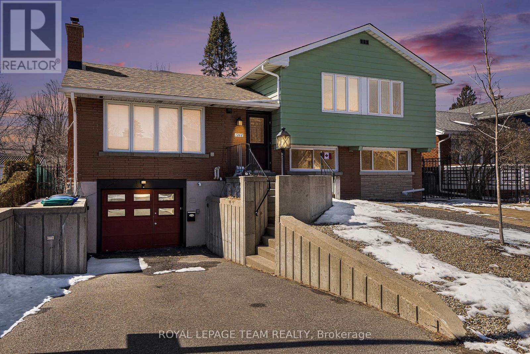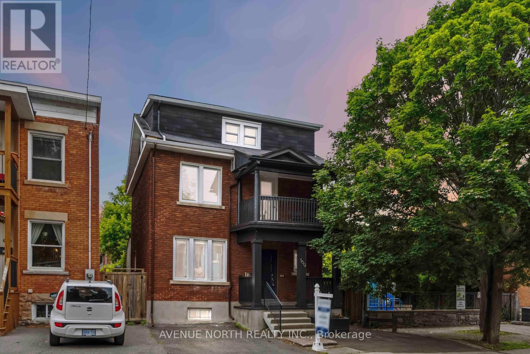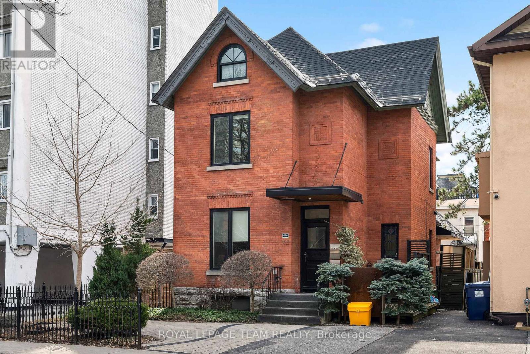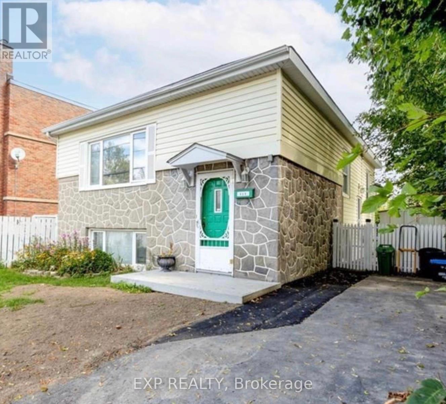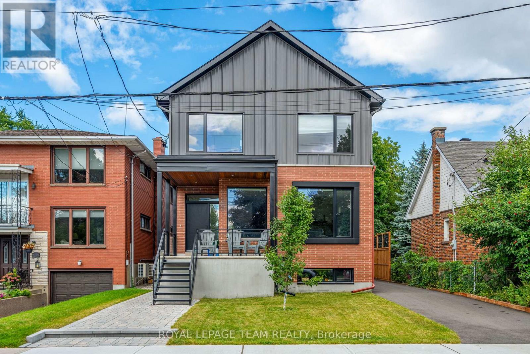Mirna Botros
613-600-2626241 Breezehill Avenue Unit A A 2 - $1,379,000
241 Breezehill Avenue Unit A A 2 - $1,379,000
241 Breezehill Avenue Unit A A 2
$1,379,000
4503 - West Centre Town
Ottawa, OntarioK1Y2J2
5 beds
4 baths
1 parking
MLS#: X12356368Listed: about 10 hours agoUpdated:about 8 hours ago
Description
Purpose built semi detached home built in 2022 with secondary dwelling unit in lower level. Back semi is for sale. steps to light rail, Preston Street and Civic Campus. Upstairs 2 level home is a 3 bedroom 2.5 bath sun drenched property. Main floor features large double entry closet, open concept living room with gas fireplace. Large kitchen with loads of storage, stainless appliances and quartz counters. Large utility room has great storage space. Convenient main floor powder room. Upstairs has large primary with lovely ensuite and ample closet space. 2 well proportioned secondary bedrooms. Laundry room, main bathroom and loft space. Central a/c. Current tenants pay $3800 a month plus gas and electricity. 1 parking spot for upper unit. Lower level is 2 bedrooms and 1 bath. In floor radiant heating. In unit laundry. Current tenants pay $2100 a month plus gas & electric. Property taxes not yet assessed. Some virtually staged photos. Can be sold with the back semi (mirror image) or sold separately. Owner pays water. (id:58075)Details
Details for 241 Breezehill Avenue Unit A A 2, Ottawa, Ontario- Property Type
- Multi Family
- Building Type
- Duplex
- Storeys
- 2
- Neighborhood
- 4503 - West Centre Town
- Land Size
- 40 x 70 FT
- Year Built
- -
- Annual Property Taxes
- $13,248
- Parking Type
- No Garage
Inside
- Appliances
- Dishwasher, Dryer, Two stoves, Two Washers, Water Heater, Two Refrigerators
- Rooms
- 12
- Bedrooms
- 5
- Bathrooms
- 4
- Fireplace
- -
- Fireplace Total
- -
- Basement
- -
Building
- Architecture Style
- -
- Direction
- Young St.
- Type of Dwelling
- duplex
- Roof
- -
- Exterior
- Brick
- Foundation
- Poured Concrete
- Flooring
- -
Land
- Sewer
- Sanitary sewer
- Lot Size
- 40 x 70 FT
- Zoning
- -
- Zoning Description
- -
Parking
- Features
- No Garage
- Total Parking
- 1
Utilities
- Cooling
- Central air conditioning
- Heating
- Forced air, Natural gas
- Water
- Municipal water
Feature Highlights
- Community
- -
- Lot Features
- -
- Security
- -
- Pool
- -
- Waterfront
- -
