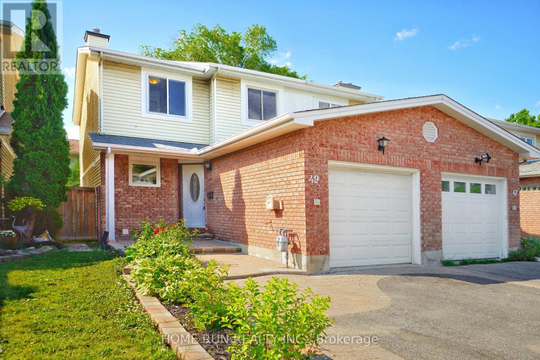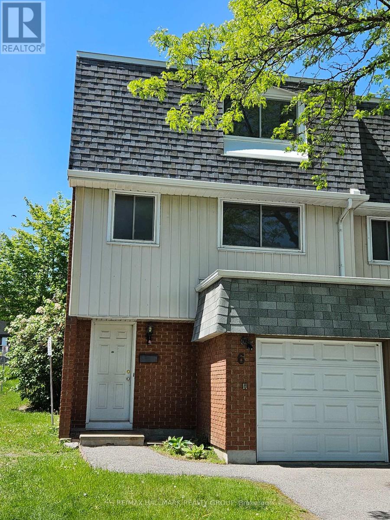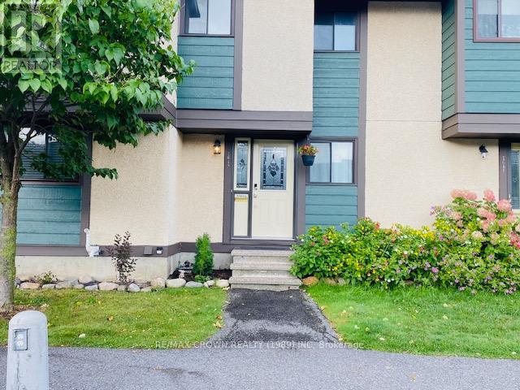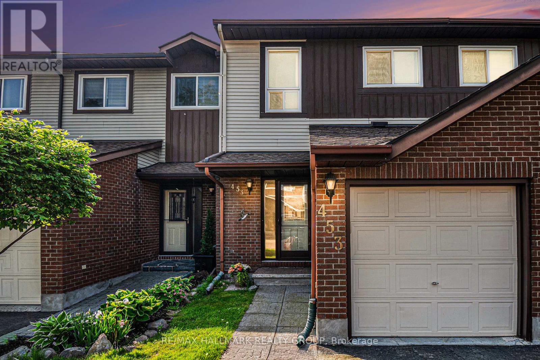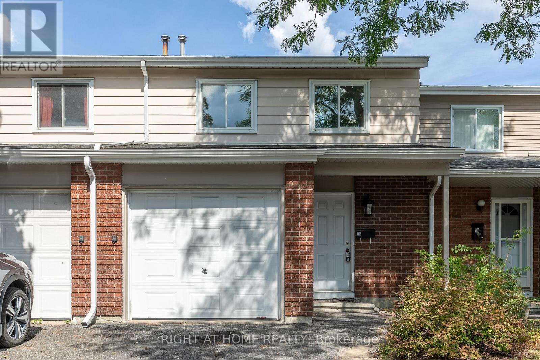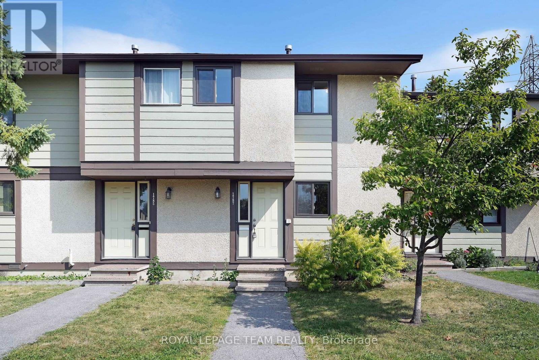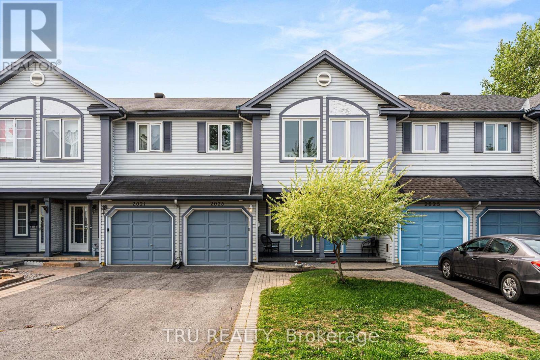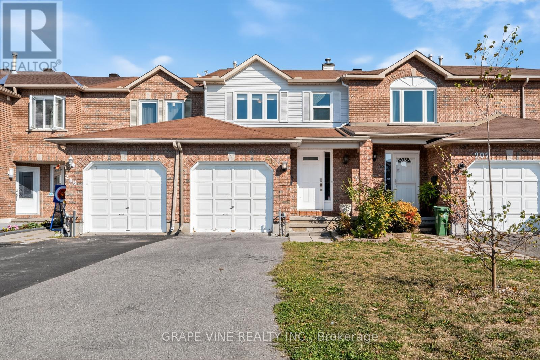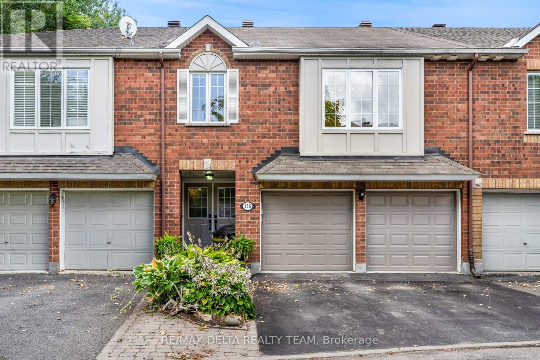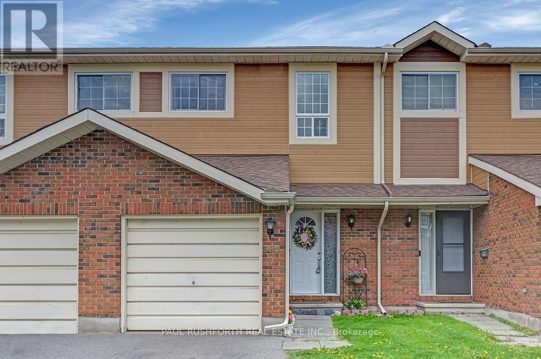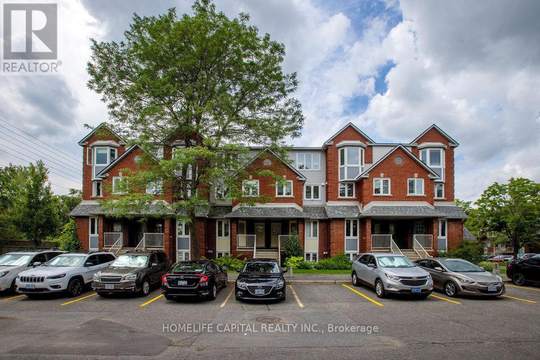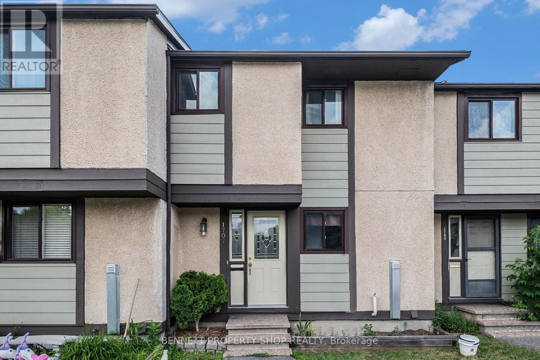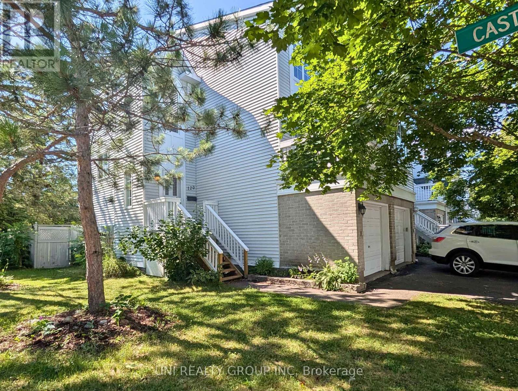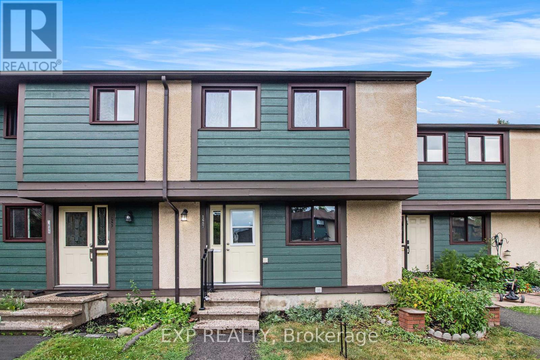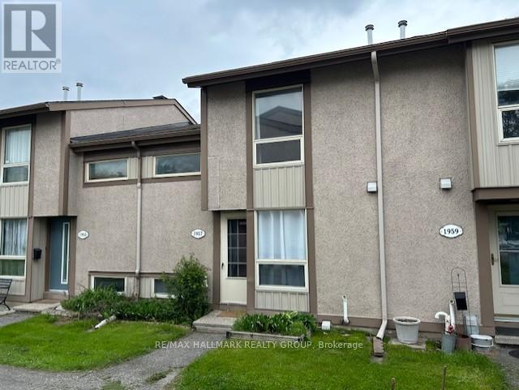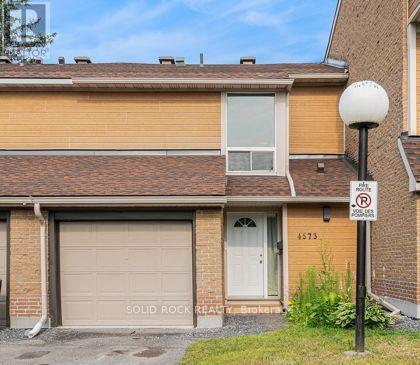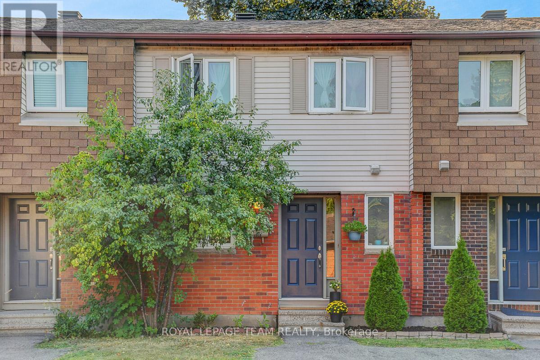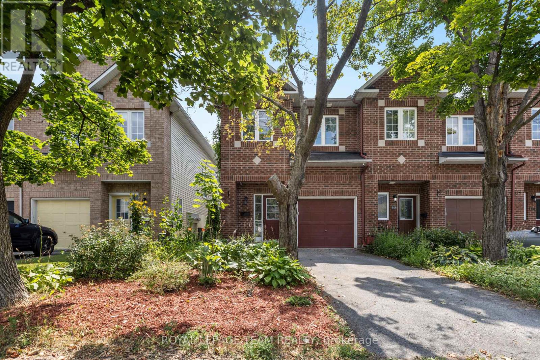Mirna Botros
613-600-26262415 Southvale Crescent Unit 11 - $394,000
2415 Southvale Crescent Unit 11 - $394,000
2415 Southvale Crescent Unit 11
$394,000
3705 - Sheffield Glen/Industrial Park
Ottawa, OntarioK1B4T9
3 beds
2 baths
2 parking
MLS#: X12364880Listed: about 2 months agoUpdated:22 days ago
Description
Welcome to this bright and inviting 2-storey townhome located in the sought-after community of Sheffield Glen, featuring many upgrades throughout. The main level offers a spacious living and dining area with large windows that fill the space with natural light, updated laminate flooring (2021), and a functional kitchen showcasing new countertops, backsplash, and a new island casing with countertop (2024). A convenient powder room completes this level. Upstairs, you'll find three generously sized bedrooms with upgraded laminate flooring (2023) and a full bathroom. The lower level boasts a spacious walkout recreation room with direct access to the backyard, perfect for entertaining or relaxing outdoors. Ideally situated close to transit, shopping, and a variety of amenities, this home combines comfort, style, and convenience in a family-friendly neighbourhood. This property is ready to be refreshed - perfect for those wanting to put their own finishing touches. (id:58075)Details
Details for 2415 Southvale Crescent Unit 11, Ottawa, Ontario- Property Type
- Single Family
- Building Type
- Row Townhouse
- Storeys
- 2
- Neighborhood
- 3705 - Sheffield Glen/Industrial Park
- Land Size
- -
- Year Built
- -
- Annual Property Taxes
- $3,000
- Parking Type
- Attached Garage, Garage
Inside
- Appliances
- Washer, Refrigerator, Dishwasher, Stove, Dryer, Hood Fan
- Rooms
- 8
- Bedrooms
- 3
- Bathrooms
- 2
- Fireplace
- -
- Fireplace Total
- -
- Basement
- Finished, Full, Walk out
Building
- Architecture Style
- -
- Direction
- Russell Rd & Southvale Cres.
- Type of Dwelling
- row_townhouse
- Roof
- -
- Exterior
- Brick, Stucco
- Foundation
- Concrete
- Flooring
- -
Land
- Sewer
- -
- Lot Size
- -
- Zoning
- -
- Zoning Description
- Residential
Parking
- Features
- Attached Garage, Garage
- Total Parking
- 2
Utilities
- Cooling
- Central air conditioning
- Heating
- Natural gas, Other
- Water
- -
Feature Highlights
- Community
- Pet Restrictions
- Lot Features
- -
- Security
- -
- Pool
- -
- Waterfront
- -
