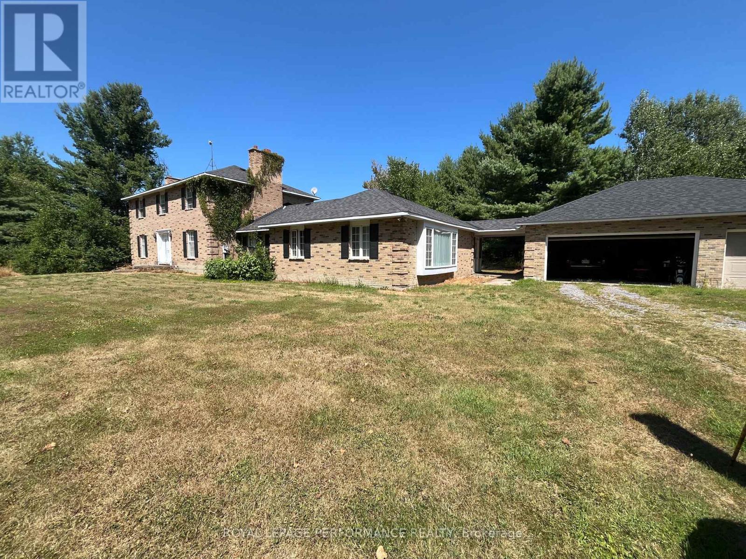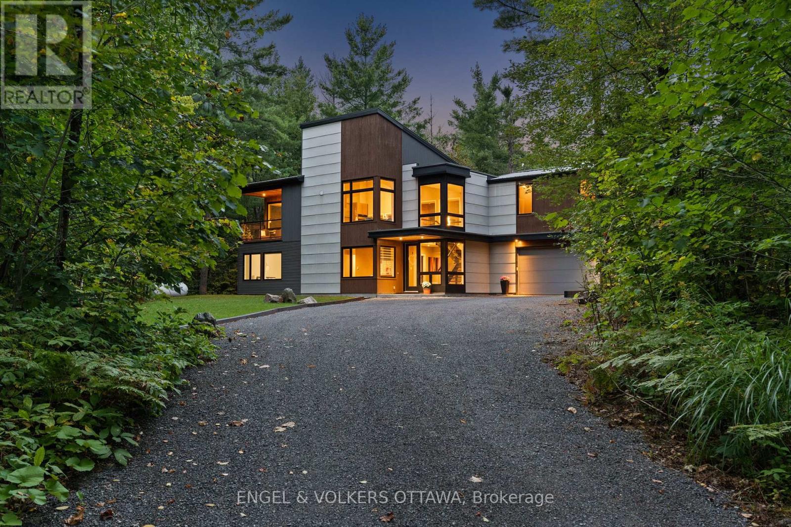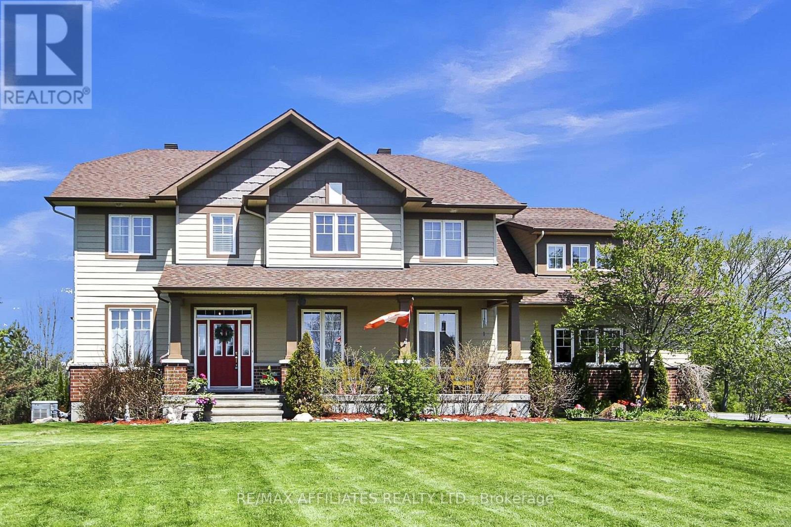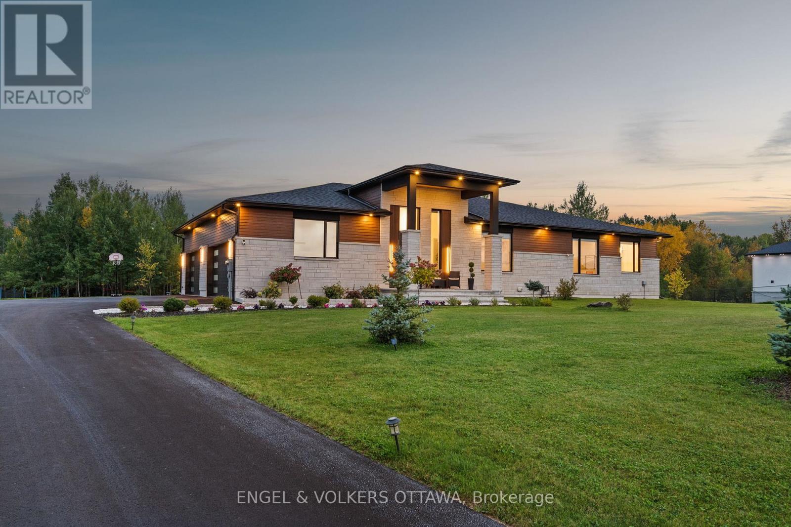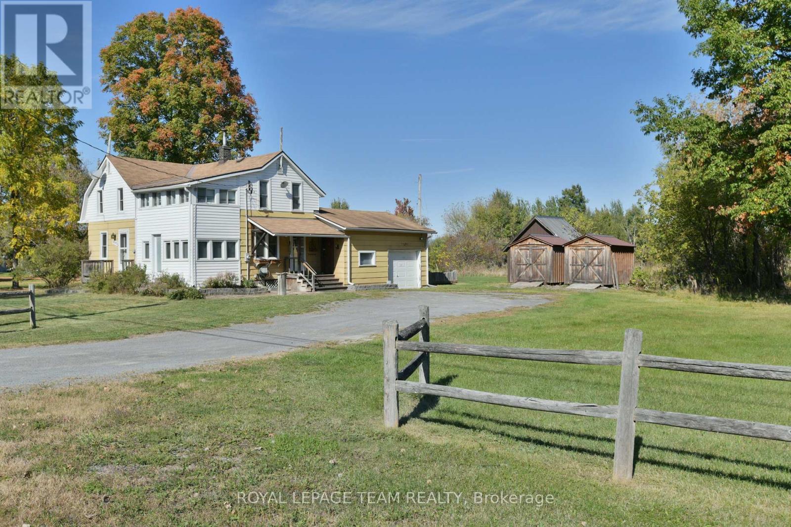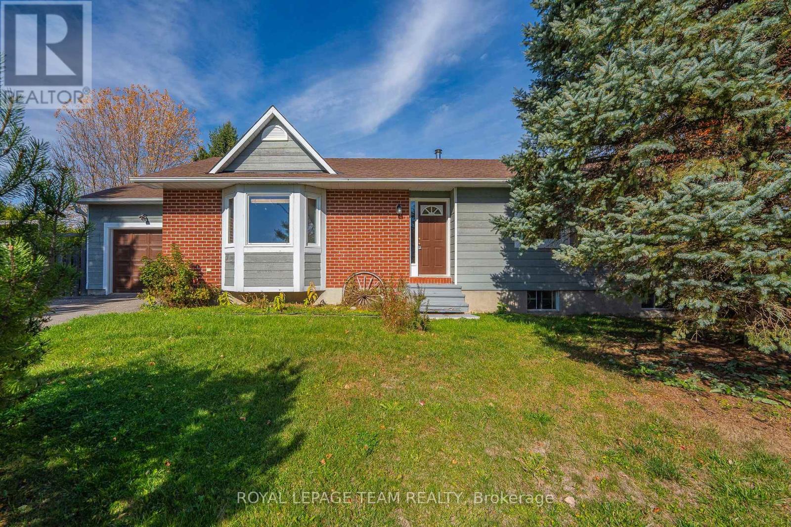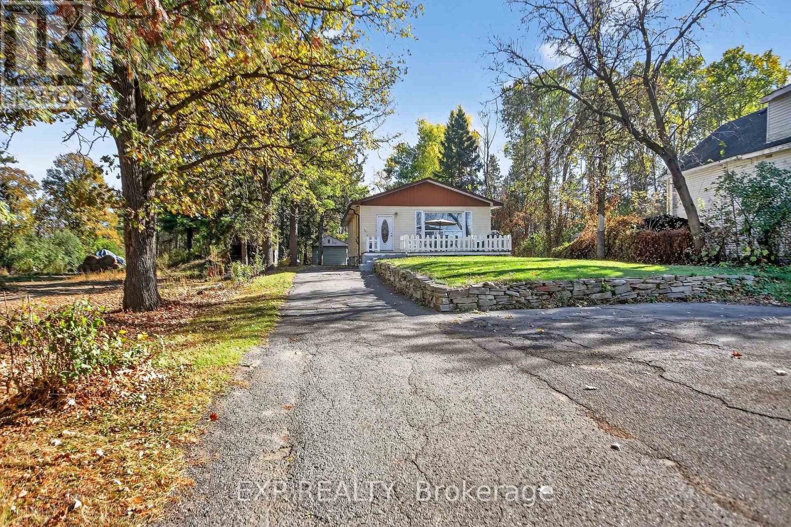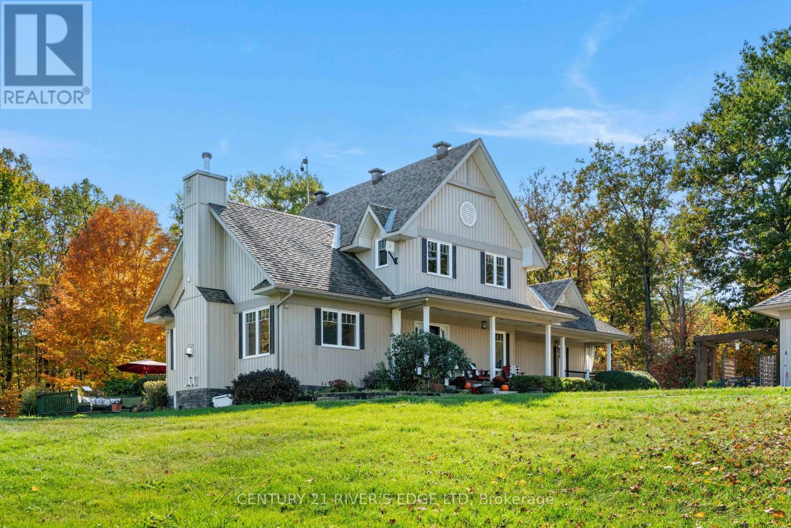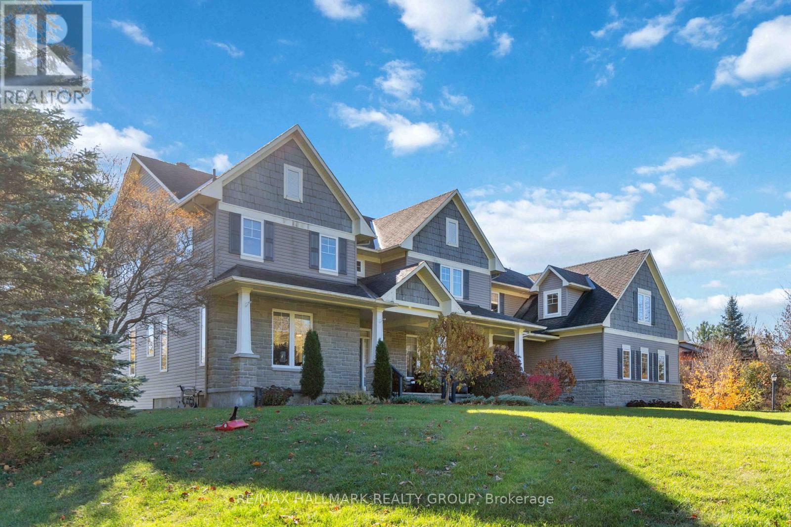Mirna Botros
613-600-26262465 Marchurst Road - $1,749,000
2465 Marchurst Road - $1,749,000
2465 Marchurst Road
$1,749,000
9005 - Kanata - Kanata (North West)
Ottawa, OntarioK2W0H2
6 beds
5 baths
20 parking
MLS#: X12358573Listed: 3 months agoUpdated:24 days ago
Description
Welcome to this exceptional custom-built estate set on 3.75 private acres in Kanata North. Offering over 4,600 sq ft. of beautifully finished living space, this 5+1 bed, 5 bath home combines timeless craftsmanship with modern efficiency. A welcoming front porch and screened verandas lead to an elegant interior with hardwood floors, exposed brick accents, and abundant natural light. The main floor includes formal living and dining rooms, a spacious family room with a stone fireplace, a gourmet chef's kitchen with a centre island, a walk-in pantry and a breakfast nook, plus a private office and a convenient bedroom with a full bath. Upstairs, the luxurious primary retreat features a spa-inspired ensuite and walk-in closet, along with three additional bedrooms, two full baths, and laundry. The lower level offers a vast recreation room, a guest bedroom, a bath, and ample storage. Built to commercial-grade standards with triple-pane windows and geothermal heating/cooling with radiant floor distribution, significantly more efficient than traditional systems and 1G high-speed internet available! Outdoors, enjoy multiple decks, two screened porches, a circular driveway, an oversized 3-car garage, and parking for 20+. Surrounded by trees yet minutes to Kanata's tech park, shopping, schools, and trails, this rare retreat blends privacy, sustainability, and sophistication. Make your new address now! (id:58075)Details
Details for 2465 Marchurst Road, Ottawa, Ontario- Property Type
- Single Family
- Building Type
- House
- Storeys
- 2
- Neighborhood
- 9005 - Kanata - Kanata (North West)
- Land Size
- 206.8 x 787.4 FT
- Year Built
- -
- Annual Property Taxes
- $9,920
- Parking Type
- Attached Garage, Garage
Inside
- Appliances
- Washer, Refrigerator, Dishwasher, Stove, Dryer, Freezer, Garage door opener remote(s), Water Heater
- Rooms
- 22
- Bedrooms
- 6
- Bathrooms
- 5
- Fireplace
- -
- Fireplace Total
- 1
- Basement
- Partially finished, Full
Building
- Architecture Style
- -
- Direction
- Cross Streets: Marchurst/March Rd. ** Directions: March Rd west of Kanata, turn right on Marchurst.
- Type of Dwelling
- house
- Roof
- -
- Exterior
- Brick, Hardboard
- Foundation
- Block
- Flooring
- -
Land
- Sewer
- Septic System
- Lot Size
- 206.8 x 787.4 FT
- Zoning
- -
- Zoning Description
- RU
Parking
- Features
- Attached Garage, Garage
- Total Parking
- 20
Utilities
- Cooling
- Central air conditioning
- Heating
- Forced air, Geo Thermal
- Water
- Drilled Well
Feature Highlights
- Community
- -
- Lot Features
- Wooded area
- Security
- -
- Pool
- -
- Waterfront
- -

