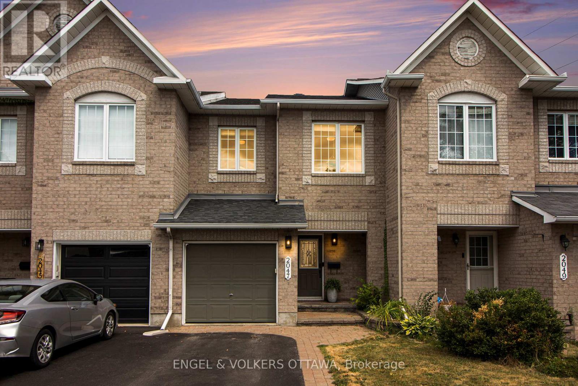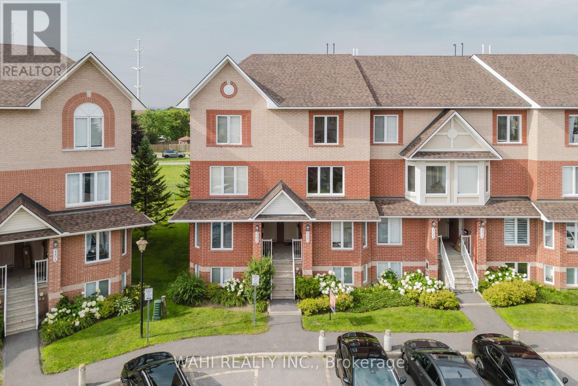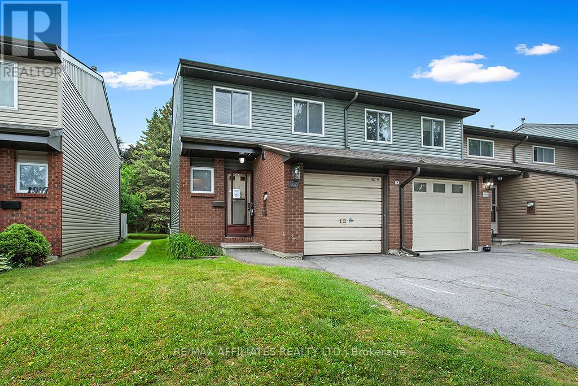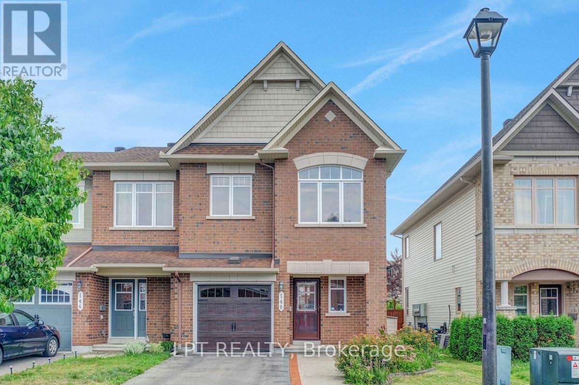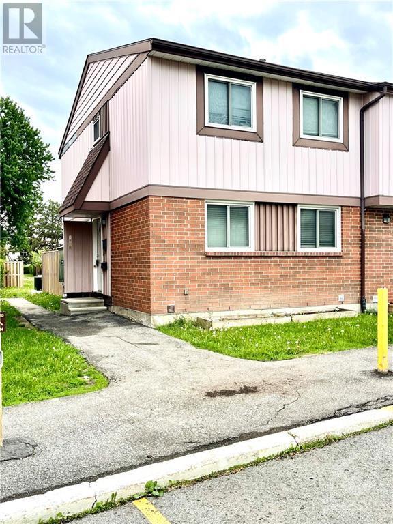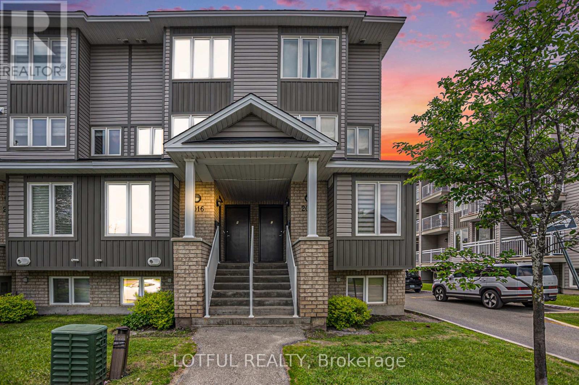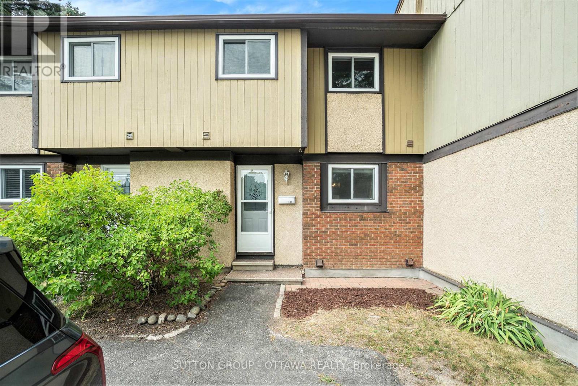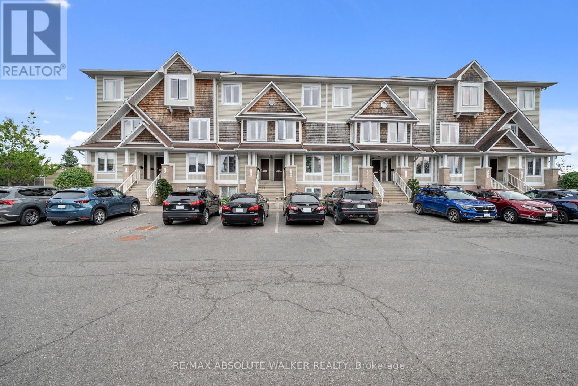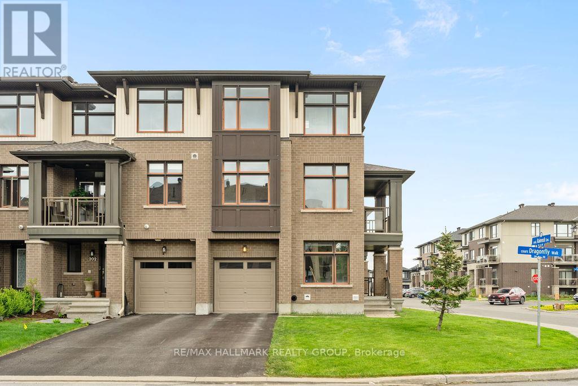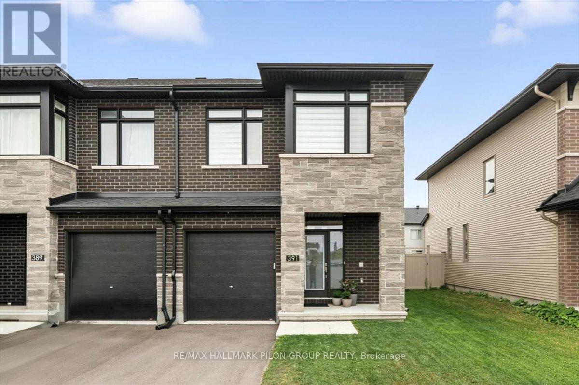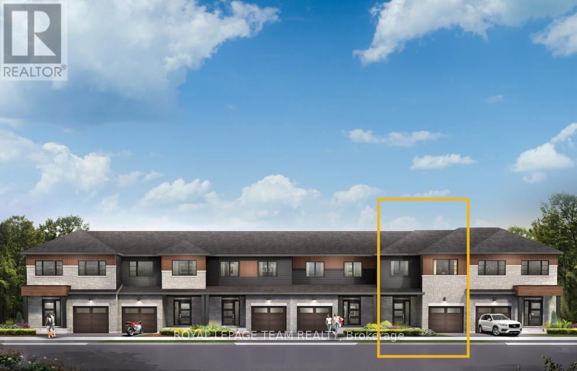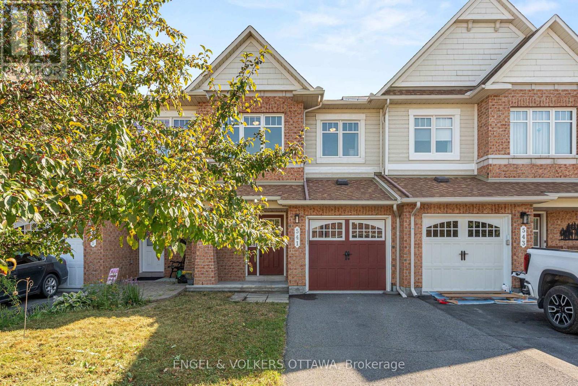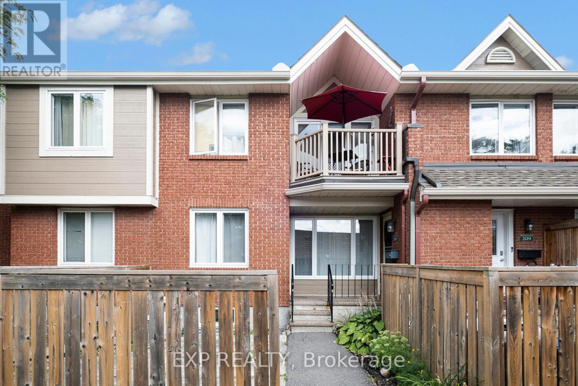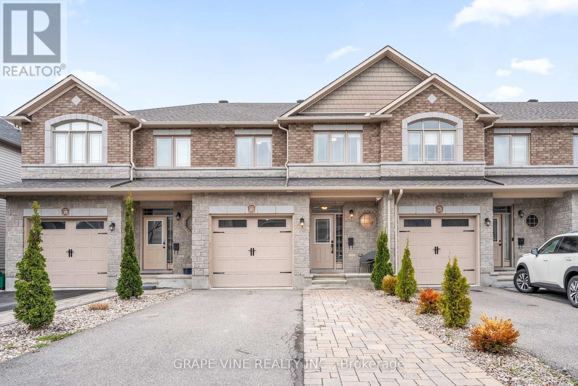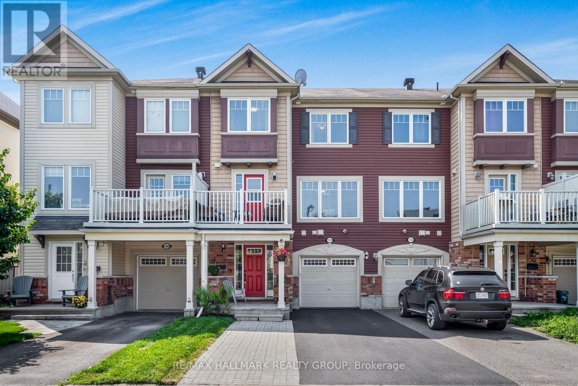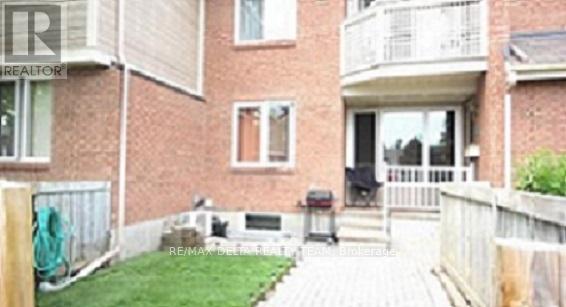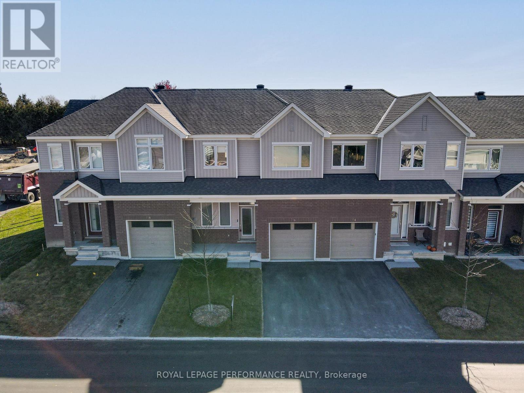Mirna Botros
613-600-2626247 Rolling Meadow Crescent - $590,000
247 Rolling Meadow Crescent - $590,000
247 Rolling Meadow Crescent
$590,000
2013 - Mer Bleue/Bradley Estates/Anderson Park
Ottawa, OntarioK1W0A8
3 beds
3 baths
3 parking
MLS#: X12367071Listed: about 6 hours agoUpdated:about 4 hours ago
Description
Welcome to this impeccably maintained townhome in the highly desirable community of Bradley Estates renowned for its family-friendly charm, and close proximity to scenic parks and top-rated schools. The main floor boasts gleaming hardwood floors and a bright open-concept design, featuring a spacious dining room, an inviting living room with a cozy gas fireplace, and a modern kitchen with quartz countertops and stainless steel appliances. Together, these spaces create the perfect setting for entertaining or enjoying quiet evenings at home. Upstairs, you'll find 3 spacious bedrooms, with the primary suite stealing the spotlight thanks to its custom media wall, walk-in closet with built-in shelving, and luxurious ensuite with a three-way shower diverter.The fully finished lower level extends your living space, offering the ideal spot for a home office, playroom, or movie lounge. Outside, escape to your own private oasis boasting a deck, interlock patio, hot tub, gazebo, and swing. Whether you're hosting friends or enjoying a peaceful evening under the stars, this backyard has it all. (id:58075)Details
Details for 247 Rolling Meadow Crescent, Ottawa, Ontario- Property Type
- Single Family
- Building Type
- Row Townhouse
- Storeys
- 2
- Neighborhood
- 2013 - Mer Bleue/Bradley Estates/Anderson Park
- Land Size
- 20 x 93.5 FT
- Year Built
- -
- Annual Property Taxes
- $3,629
- Parking Type
- Attached Garage, Garage
Inside
- Appliances
- Washer, Refrigerator, Hot Tub, Dishwasher, Stove, Dryer, Hood Fan, Blinds, Garage door opener remote(s)
- Rooms
- 8
- Bedrooms
- 3
- Bathrooms
- 3
- Fireplace
- -
- Fireplace Total
- -
- Basement
- Finished, N/A
Building
- Architecture Style
- -
- Direction
- Knotridge to Rolling Meadow
- Type of Dwelling
- row_townhouse
- Roof
- -
- Exterior
- Brick, Vinyl siding
- Foundation
- Poured Concrete
- Flooring
- -
Land
- Sewer
- Sanitary sewer
- Lot Size
- 20 x 93.5 FT
- Zoning
- -
- Zoning Description
- -
Parking
- Features
- Attached Garage, Garage
- Total Parking
- 3
Utilities
- Cooling
- Central air conditioning
- Heating
- Forced air, Natural gas
- Water
- Municipal water
Feature Highlights
- Community
- -
- Lot Features
- -
- Security
- Security system
- Pool
- -
- Waterfront
- -

