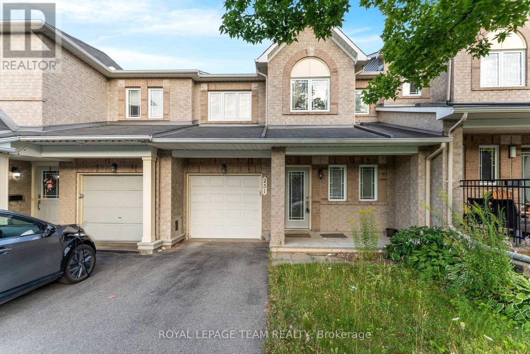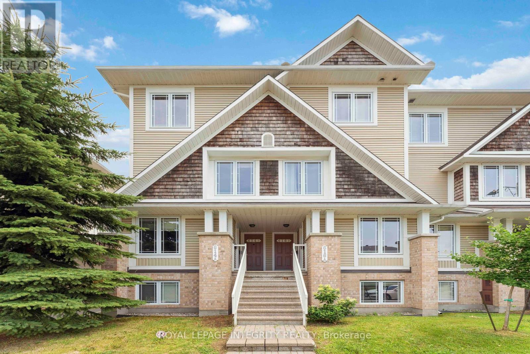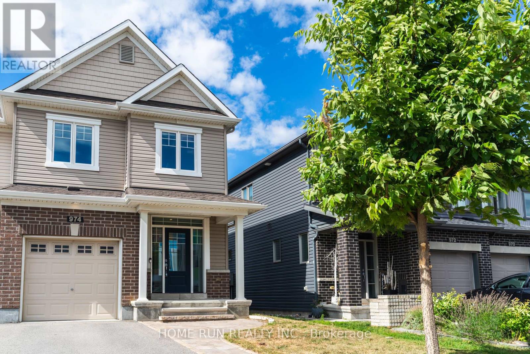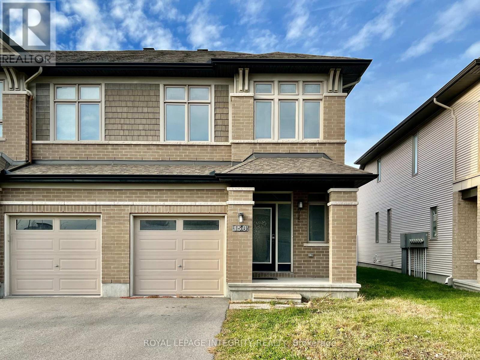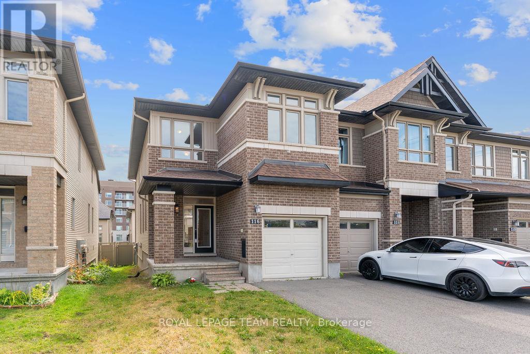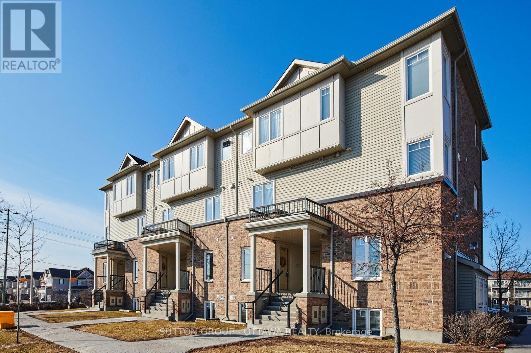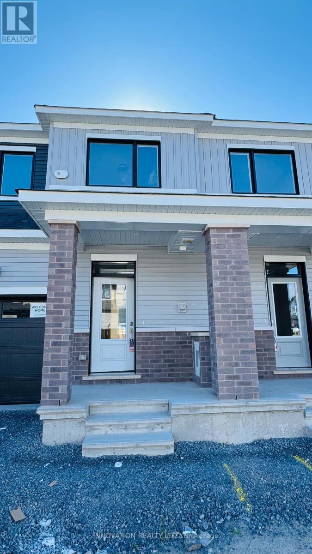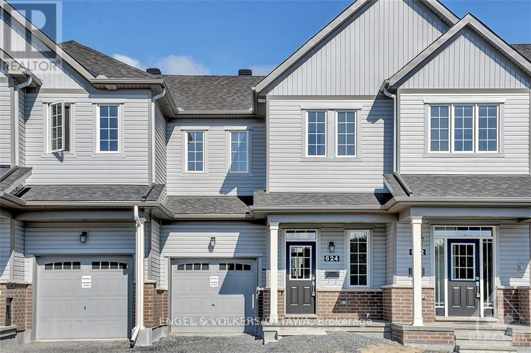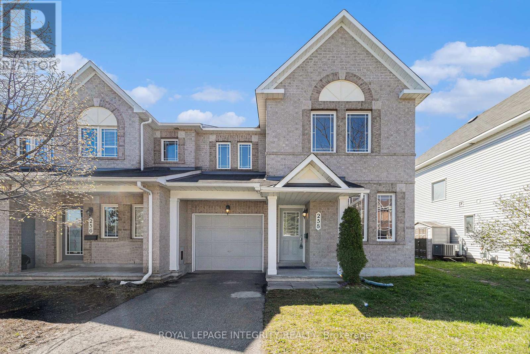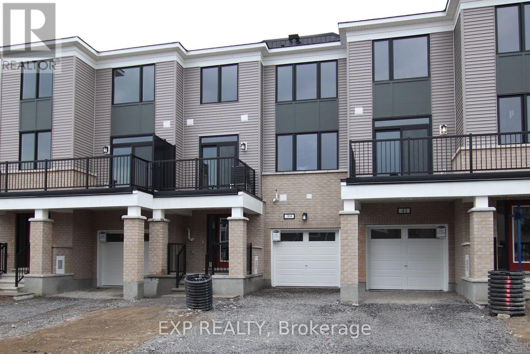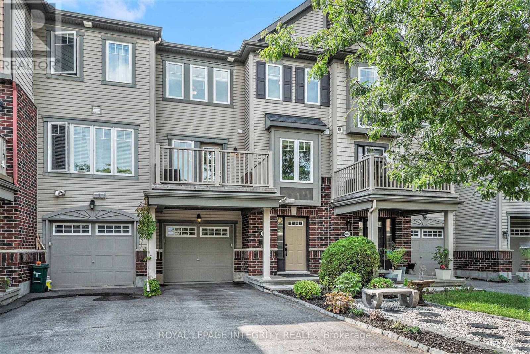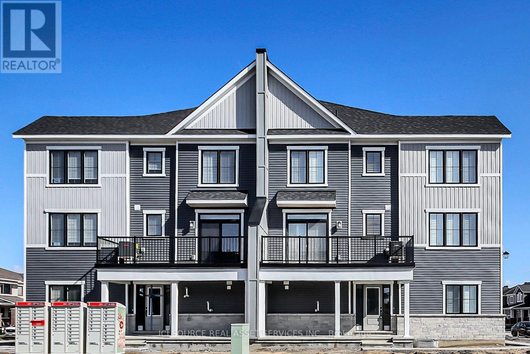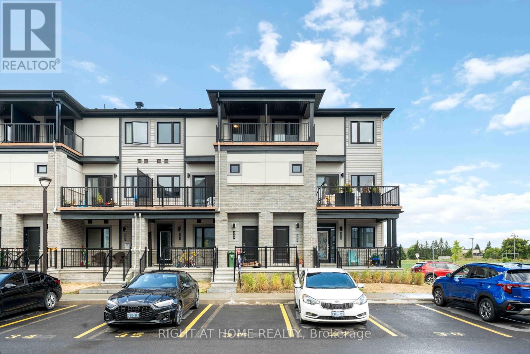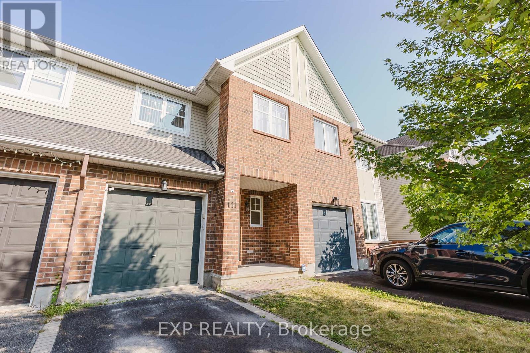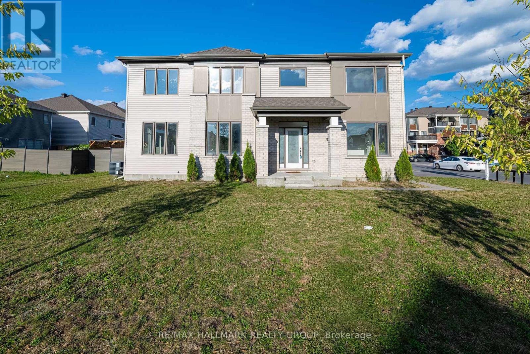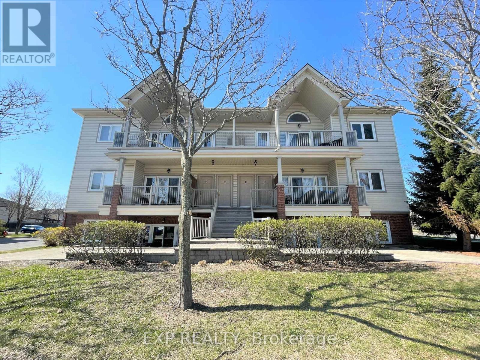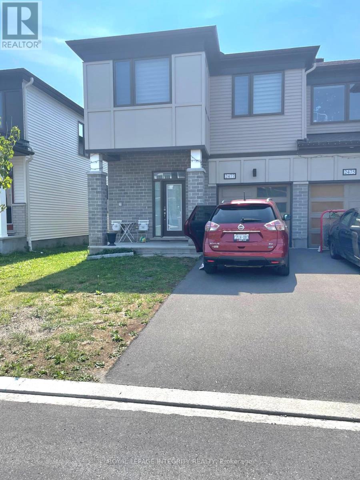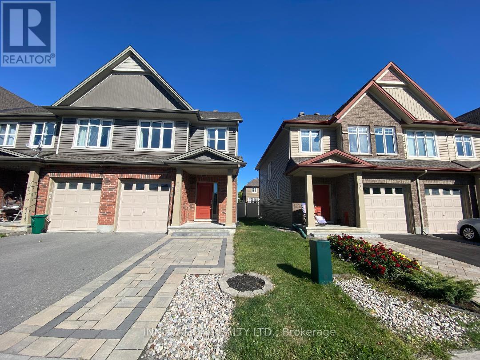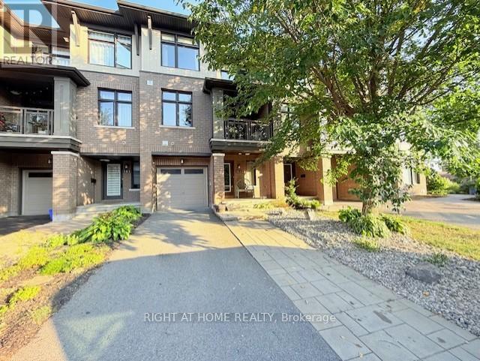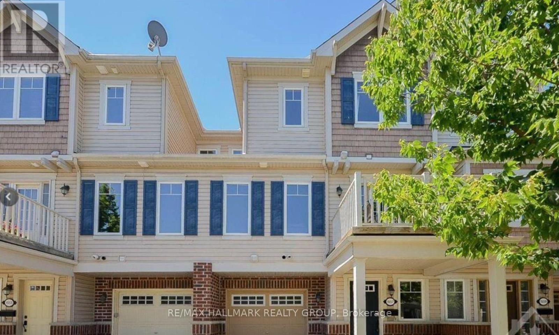Mirna Botros
613-600-26262477 Waterlilly Way - $2,750
2477 Waterlilly Way - $2,750
2477 Waterlilly Way
$2,750
7704 - Barrhaven - Heritage Park
Ottawa, OntarioK2J6M3
4 beds
3 baths
3 parking
MLS#: X12366727Listed: about 2 months agoUpdated:about 2 months ago
Description
Welcome to this beautiful 4-bedroom, 3-bathroom townhome in the heart of Barrhavens Heritage Park community. This spacious 2-storey home offers over 1,600 sq ft of living space plus a fully finished basement. The bright and open main floor features a welcoming foyer, generous living room, and a modern kitchen with stainless steel appliances, plenty of counter space, and an adjoining dining area. Upstairs you'll find a large primary bedroom with walk-in closet and ensuite, along with three additional bedrooms and a full bathroom. The finished lower level provides a versatile recreation space, perfect for family living or a home office. Enjoy the convenience of an attached garage with inside entry. Situated close to schools, parks, transit, and shopping, this home is move-in ready and available for immediate occupancy. (id:58075)Details
Details for 2477 Waterlilly Way, Ottawa, Ontario- Property Type
- Single Family
- Building Type
- Row Townhouse
- Storeys
- 2
- Neighborhood
- 7704 - Barrhaven - Heritage Park
- Land Size
- 26.3 x 92.2 FT
- Year Built
- -
- Annual Property Taxes
- -
- Parking Type
- Attached Garage, Garage
Inside
- Appliances
- Washer, Refrigerator, Dishwasher, Stove, Dryer, Blinds
- Rooms
- 12
- Bedrooms
- 4
- Bathrooms
- 3
- Fireplace
- -
- Fireplace Total
- -
- Basement
- Finished, Full
Building
- Architecture Style
- -
- Direction
- Chapman Mills Drive
- Type of Dwelling
- row_townhouse
- Roof
- -
- Exterior
- Brick, Vinyl siding
- Foundation
- Concrete
- Flooring
- -
Land
- Sewer
- Sanitary sewer
- Lot Size
- 26.3 x 92.2 FT
- Zoning
- -
- Zoning Description
- -
Parking
- Features
- Attached Garage, Garage
- Total Parking
- 3
Utilities
- Cooling
- Central air conditioning
- Heating
- Forced air, Natural gas
- Water
- Municipal water
Feature Highlights
- Community
- -
- Lot Features
- -
- Security
- -
- Pool
- -
- Waterfront
- -
