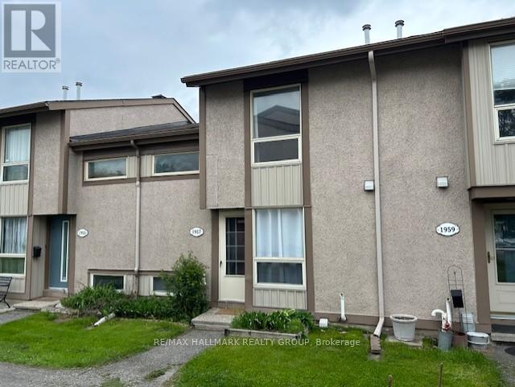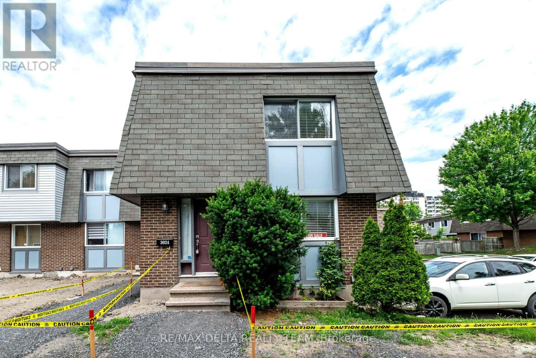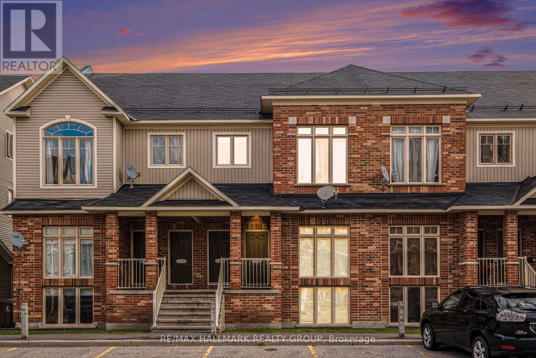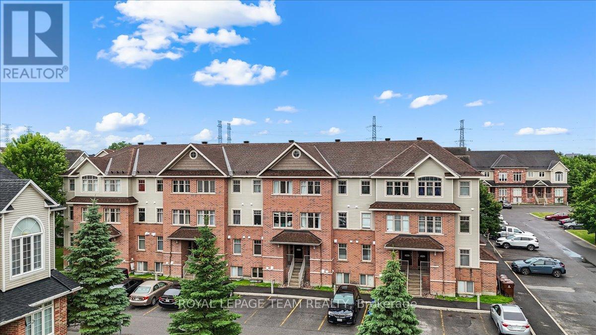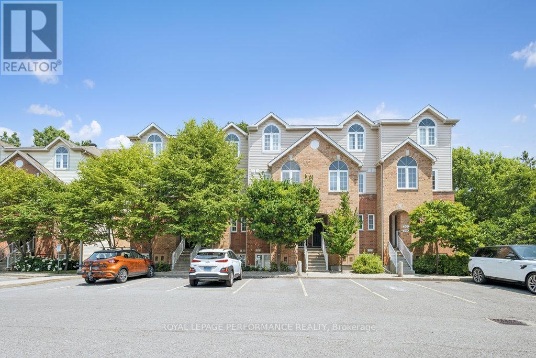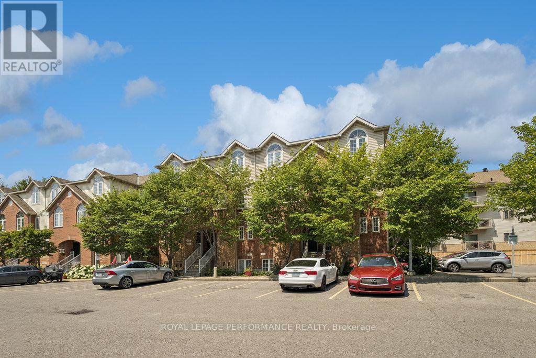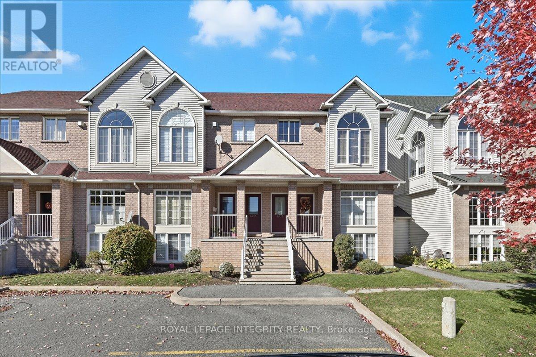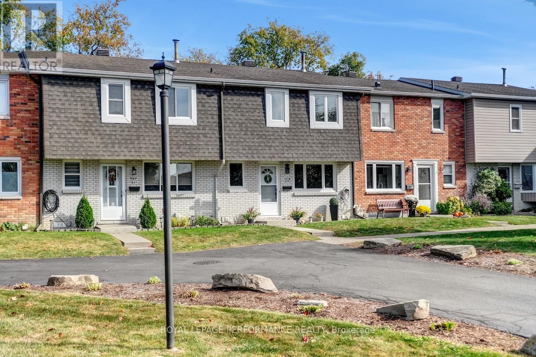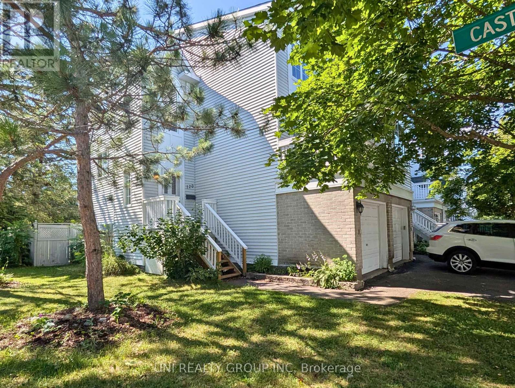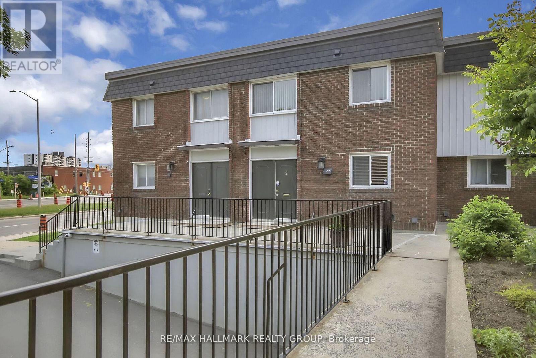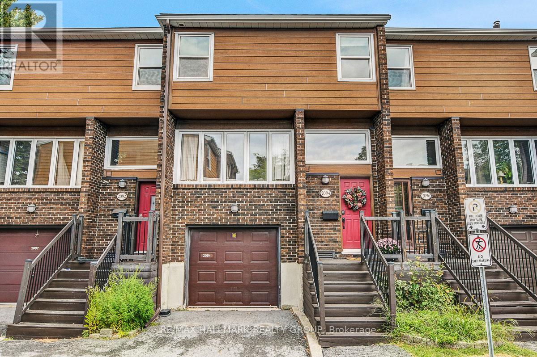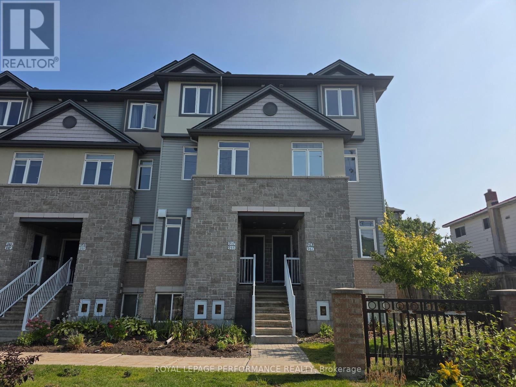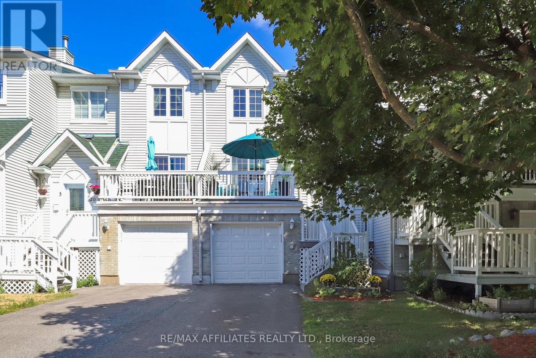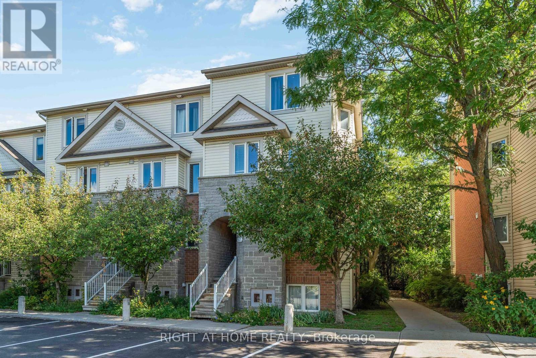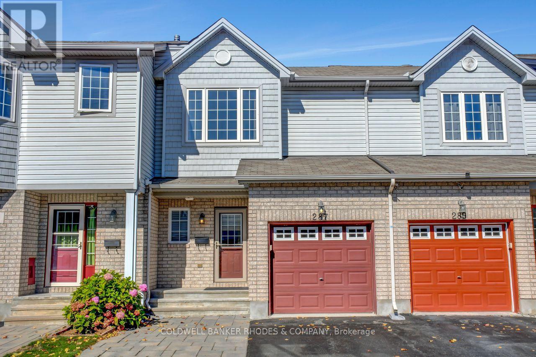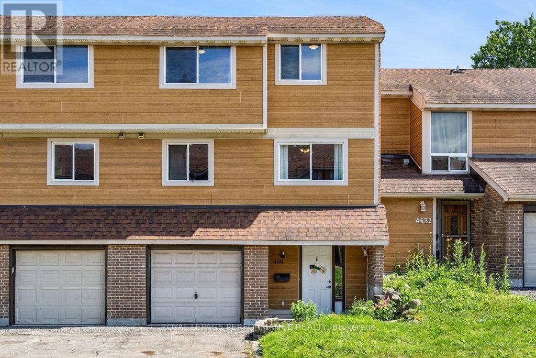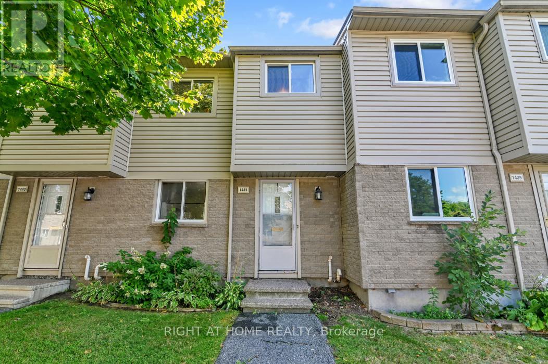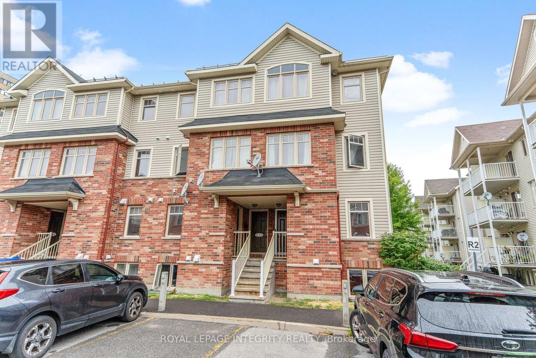Mirna Botros
613-600-26262570 Southvale Crescent Unit 64 - $352,000
2570 Southvale Crescent Unit 64 - $352,000
2570 Southvale Crescent Unit 64
$352,000
3705 - Sheffield Glen/Industrial Park
Ottawa, OntarioK1B5B7
3 beds
2 baths
1 parking
MLS#: X12435733Listed: about 2 months agoUpdated:22 days ago
Description
Plenty of natural light in this 3 bed 1.5 bath home. Private, fenced yard with plenty of room between side facing neighbour. Well maintained home with finished basement includes refrigerator, stove, washer & dryer. This unit is ideal for so many...first time home buyer, downsizer or investor. Sun filled main flr with living/dining areas, kitchen and power room. Second floor with 3 bedrooms and full bath. Basement with large finished area that can be used as a family or games room along with a storage room and laundry area. This home is close to schools, public transit, shopping and much more. (id:58075)Details
Details for 2570 Southvale Crescent Unit 64, Ottawa, Ontario- Property Type
- Single Family
- Building Type
- Row Townhouse
- Storeys
- 2
- Neighborhood
- 3705 - Sheffield Glen/Industrial Park
- Land Size
- -
- Year Built
- -
- Annual Property Taxes
- $2,308
- Parking Type
- No Garage
Inside
- Appliances
- Washer, Refrigerator, Stove, Dryer, Water Heater
- Rooms
- 10
- Bedrooms
- 3
- Bathrooms
- 2
- Fireplace
- -
- Fireplace Total
- -
- Basement
- Finished, Full
Building
- Architecture Style
- -
- Direction
- Cross Streets: Walkley & Russell. ** Directions: Walkley Rd to Russell Rd, right on Southvale or St. Laurent to Russell Rd, left on Southvale.
- Type of Dwelling
- row_townhouse
- Roof
- -
- Exterior
- Stucco, Vinyl siding
- Foundation
- Poured Concrete
- Flooring
- -
Land
- Sewer
- -
- Lot Size
- -
- Zoning
- -
- Zoning Description
- -
Parking
- Features
- No Garage
- Total Parking
- 1
Utilities
- Cooling
- Central air conditioning
- Heating
- Forced air, Natural gas
- Water
- -
Feature Highlights
- Community
- Pets Allowed With Restrictions
- Lot Features
- -
- Security
- -
- Pool
- -
- Waterfront
- -
