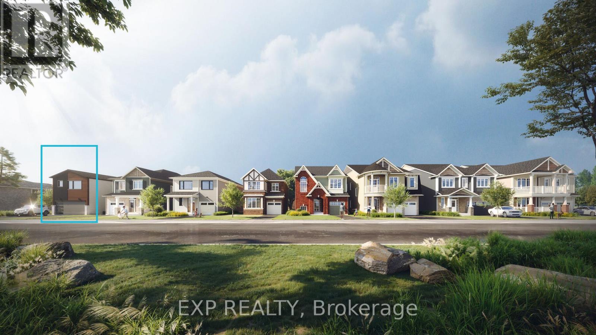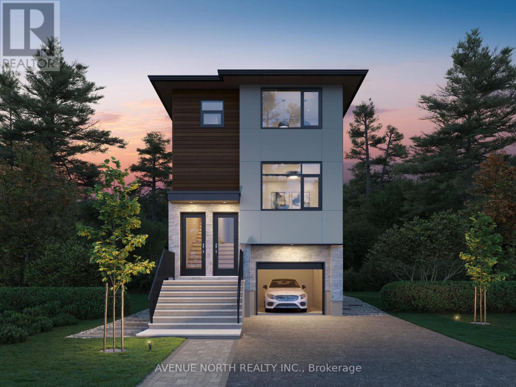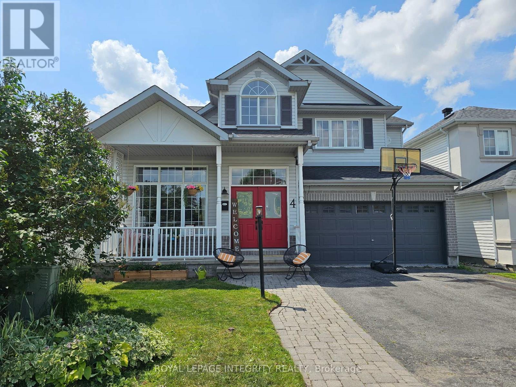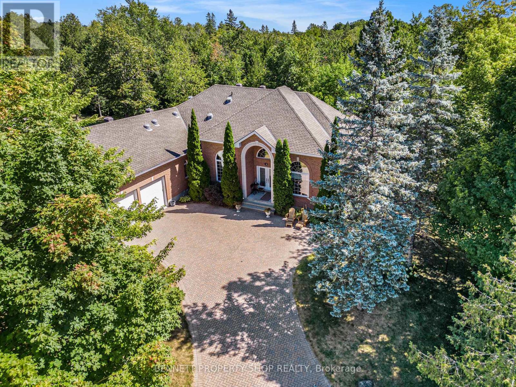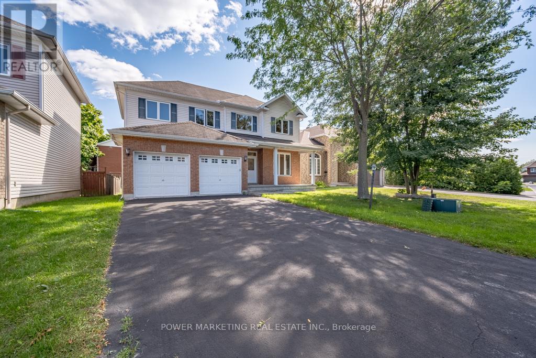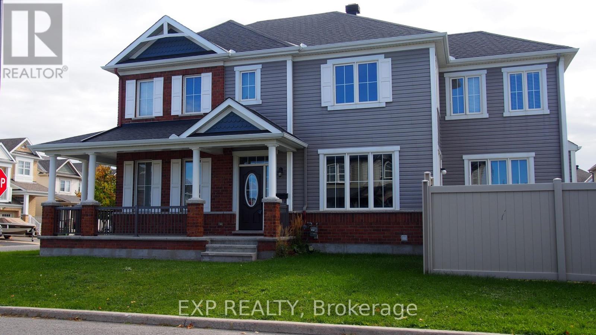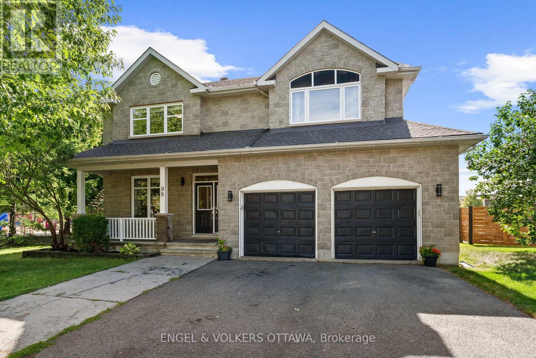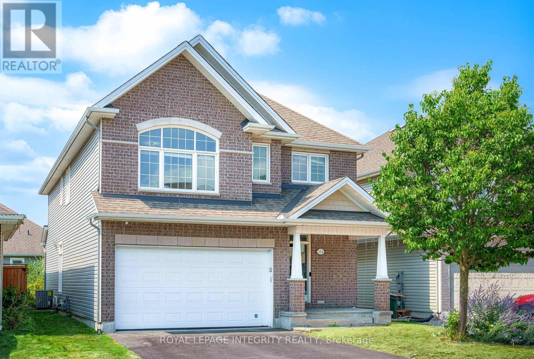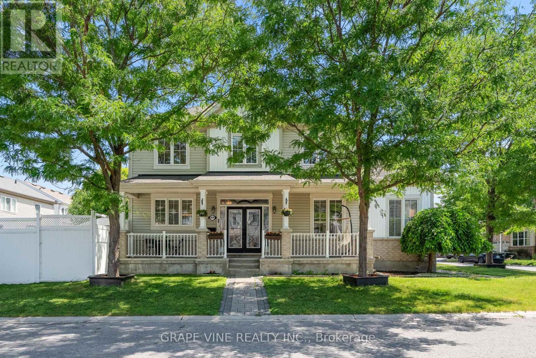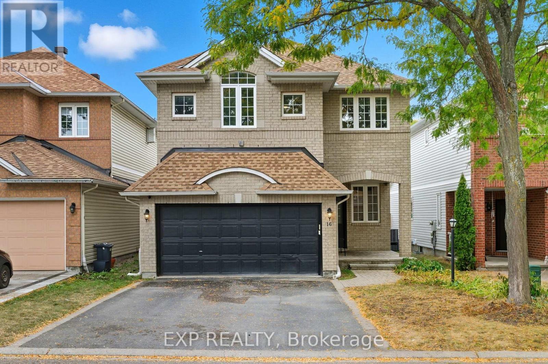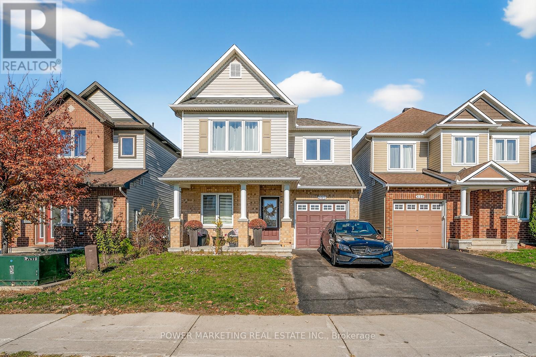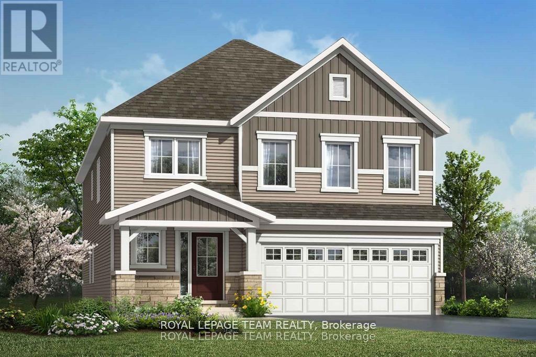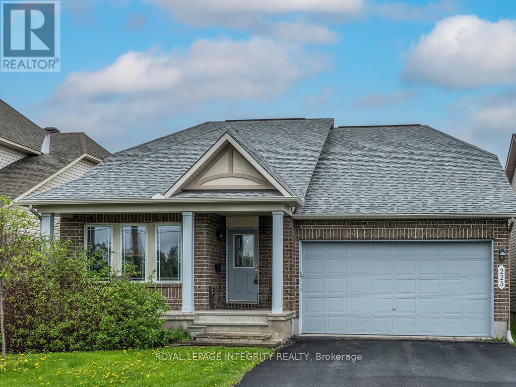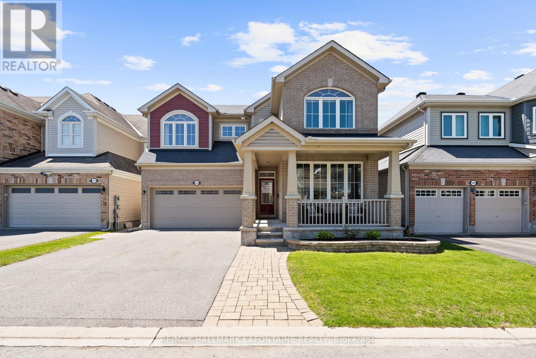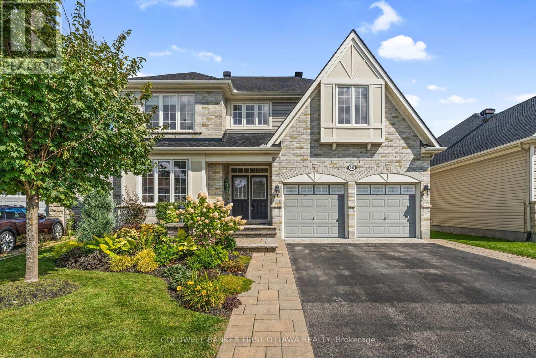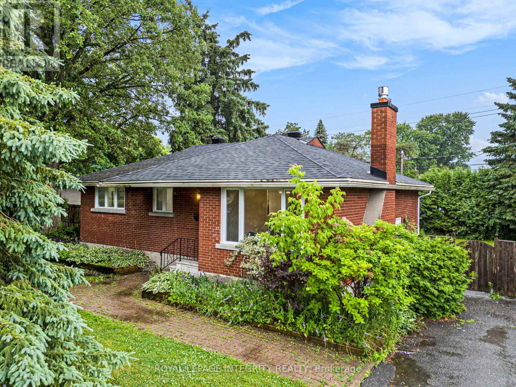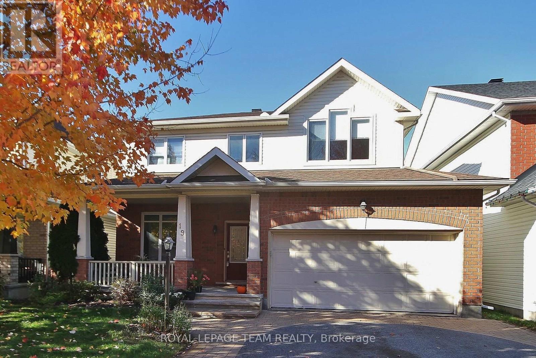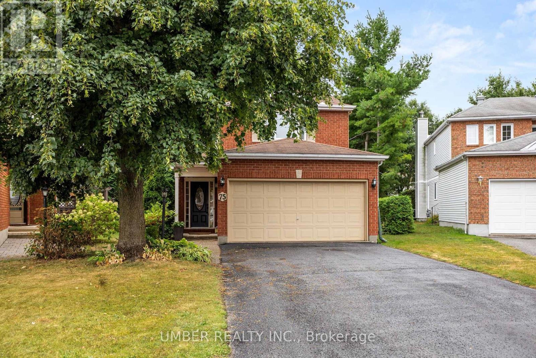Mirna Botros
613-600-262626 Ettrick Crescent - $650,000
26 Ettrick Crescent - $650,000
26 Ettrick Crescent
$650,000
7701 - Barrhaven - Pheasant Run
Ottawa, OntarioK2J1G1
4 beds
3 baths
2 parking
MLS#: X12491362Listed: 19 days agoUpdated:16 days ago
Description
*Some photos have been virtually staged* A wonderful home on a quiet street with a legal accessory apartment (perfect for home business, family member or teenage retreat). The main home has been freshly painted and features 3+1 bedrooms and 2 full baths. Thoughtfully designed with hardwood floors throughout. A bright, sun-filled living room equipped with large windows is ideal for entertaining. A dining space in the kitchen with ample storage and quartz countertops is perfect for any gathering. A fully finished lower level featuring a spacious family room with wood burning fireplace, full bath and an additional well sized bedroom complete the main house. Accessory apartment is freshly painted with a modern gas fireplace its own laundry and is a fully self-contained unit. Perfect layout for a busy family. Oversized private yard with mature trees and 2 sheds. A beautiful pergola offering shade for outdoor get-togethers. Close to great schools, shopping, parks, tennis club & Walter Baker Sports Centre to name a few. Don't miss this opportunity. (id:58075)Details
Details for 26 Ettrick Crescent, Ottawa, Ontario- Property Type
- Single Family
- Building Type
- House
- Storeys
- -
- Neighborhood
- 7701 - Barrhaven - Pheasant Run
- Land Size
- 65 x 100 FT
- Year Built
- -
- Annual Property Taxes
- $4,356
- Parking Type
- No Garage
Inside
- Appliances
- Dishwasher, Stove, Oven, Dryer, Cooktop, Two Washers, Two Refrigerators
- Rooms
- 10
- Bedrooms
- 4
- Bathrooms
- 3
- Fireplace
- -
- Fireplace Total
- 2
- Basement
- Finished, Full
Building
- Architecture Style
- -
- Direction
- Cross Streets: Greenbank & Larkin. ** Directions: Greenbank to Larkin to Ettrick.
- Type of Dwelling
- house
- Roof
- -
- Exterior
- Brick, Vinyl siding
- Foundation
- Concrete
- Flooring
- -
Land
- Sewer
- Sanitary sewer
- Lot Size
- 65 x 100 FT
- Zoning
- -
- Zoning Description
- -
Parking
- Features
- No Garage
- Total Parking
- 2
Utilities
- Cooling
- Central air conditioning
- Heating
- Forced air, Not known, Not known, Natural gas, Wood
- Water
- Municipal water
Feature Highlights
- Community
- -
- Lot Features
- -
- Security
- -
- Pool
- -
- Waterfront
- -
