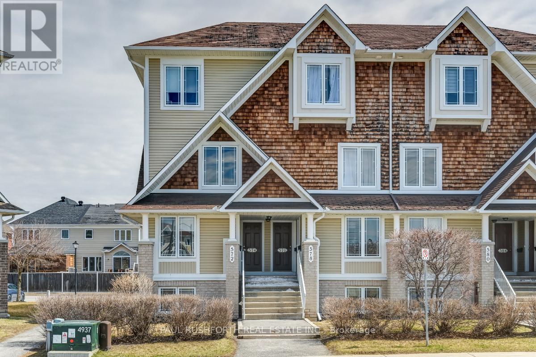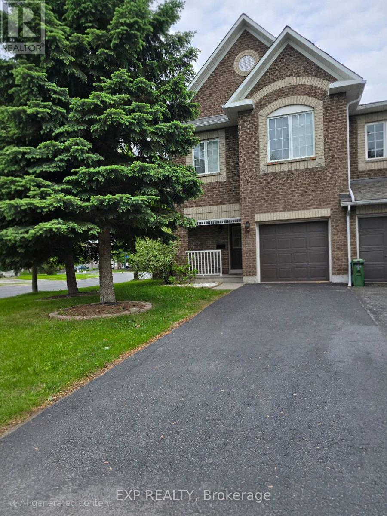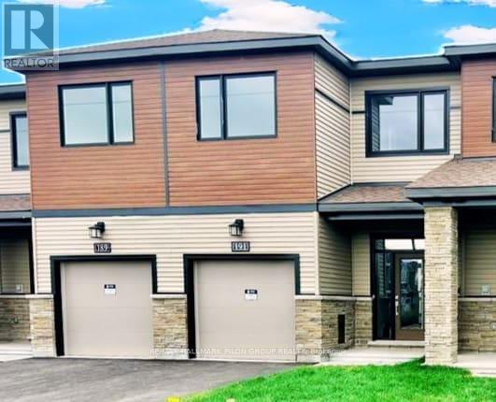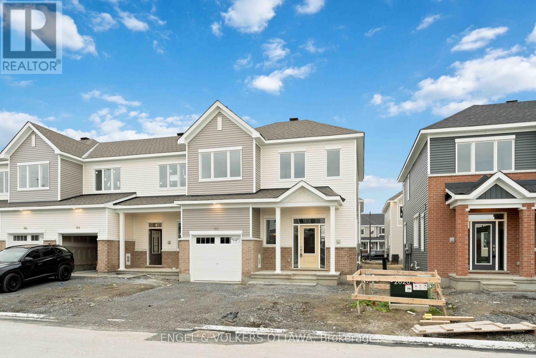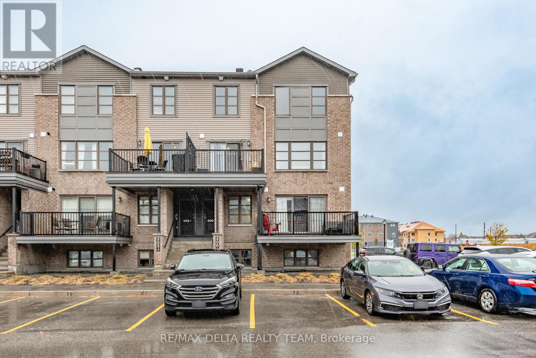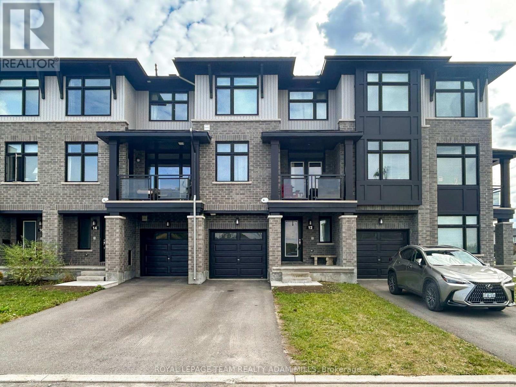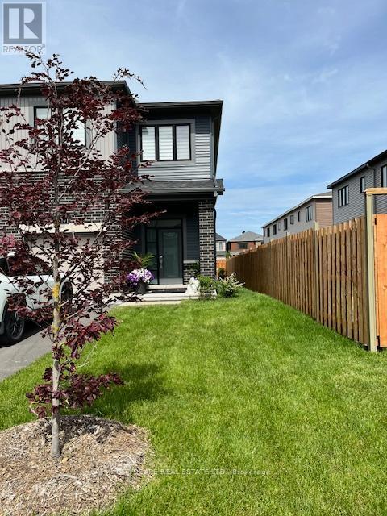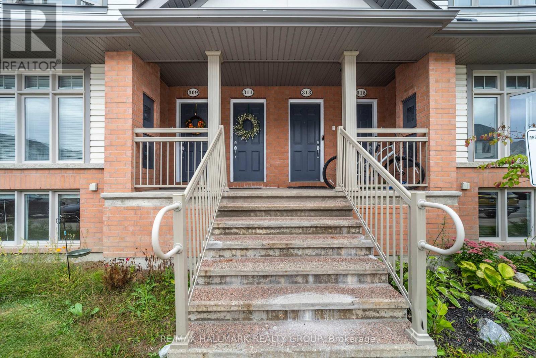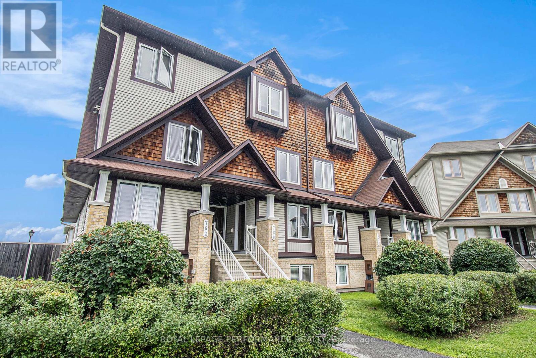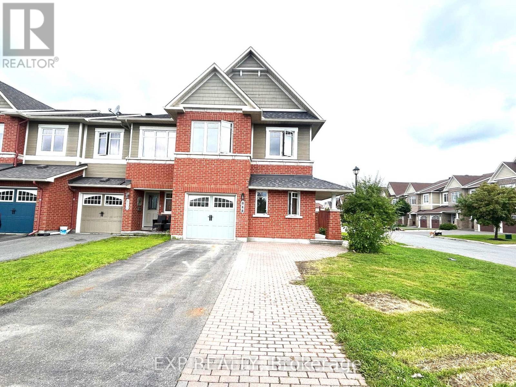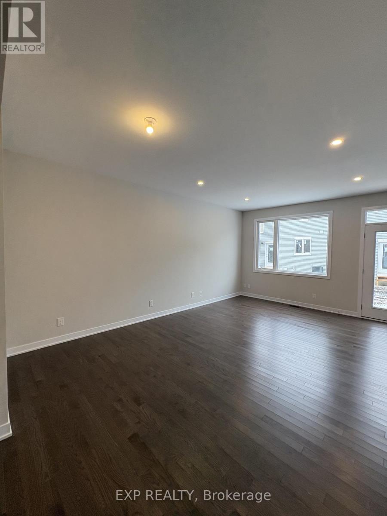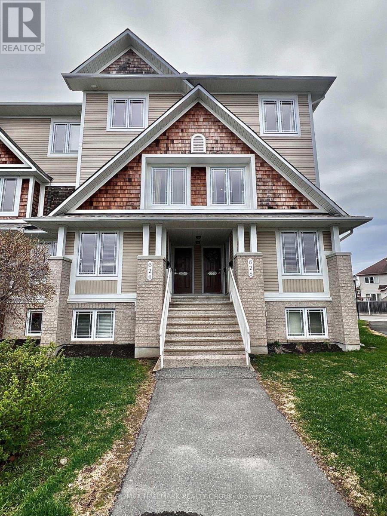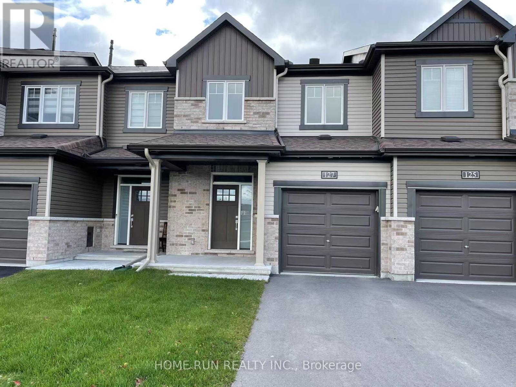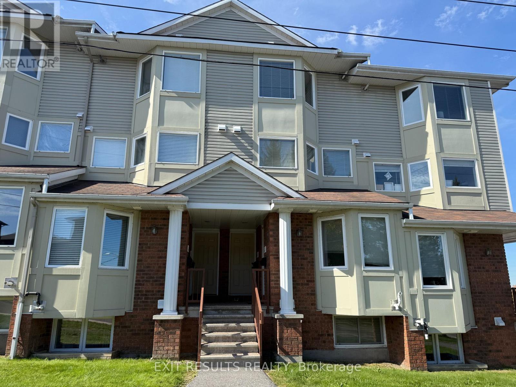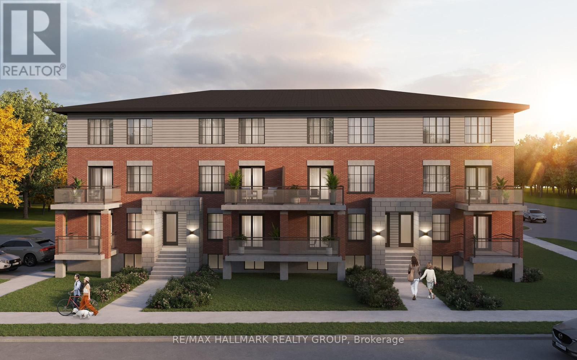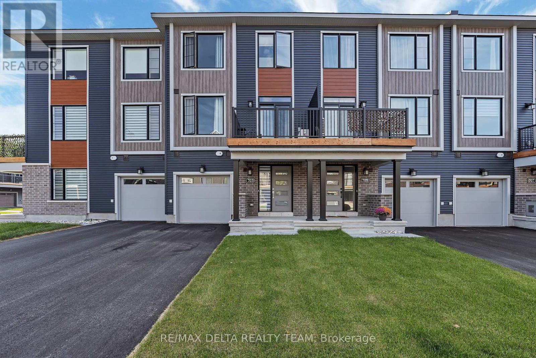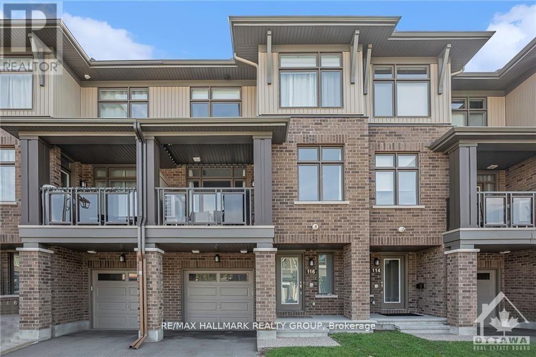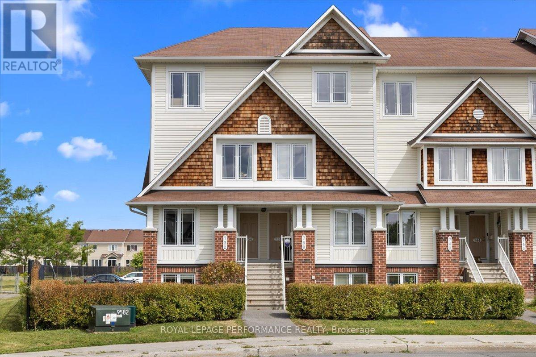Mirna Botros
613-600-2626261 Monaco Place - $2,650
261 Monaco Place - $2,650
261 Monaco Place
$2,650
1118 - Avalon East
Ottawa, OntarioK4A0G8
3 beds
3 baths
3 parking
MLS#: X12472244Listed: 29 days agoUpdated:29 days ago
Description
Available January 1, 2026! Carpet-free home, spacious 3 bed, 3 bath with finished basement. The main level features a large entrance, functional living and formal dining areas, plus a spacious kitchen with an eat-in area. Upstairs, the primary bedroom comes with a walk-in closet and a 4-piece ensuite. Two additional generously sized bedrooms share a full bathroom. The lower level offers a cozy family room with a gas fireplace, an oversized window, and plenty of storage spaceperfect for family entertainment. Located in a family-friendly neighborhood close to everything: parks, schools, transit, restaurants, and amenities. Fully fenced backyard. Please include proof of income, credit report, and photo ID with rental application. No pets. (id:58075)Details
Details for 261 Monaco Place, Ottawa, Ontario- Property Type
- Single Family
- Building Type
- Row Townhouse
- Storeys
- 2
- Neighborhood
- 1118 - Avalon East
- Land Size
- 20.3 x 101.7 FT
- Year Built
- -
- Annual Property Taxes
- -
- Parking Type
- Attached Garage, Garage
Inside
- Appliances
- -
- Rooms
- -
- Bedrooms
- 3
- Bathrooms
- 3
- Fireplace
- -
- Fireplace Total
- -
- Basement
- Finished, N/A
Building
- Architecture Style
- -
- Direction
- Cross Streets: Selene Way. ** Directions: From Tenth Line, take Lakeridge. Turn right on Selene, then left on Monaco.
- Type of Dwelling
- row_townhouse
- Roof
- -
- Exterior
- Vinyl siding, Brick Facing
- Foundation
- Concrete
- Flooring
- -
Land
- Sewer
- Sanitary sewer
- Lot Size
- 20.3 x 101.7 FT
- Zoning
- -
- Zoning Description
- -
Parking
- Features
- Attached Garage, Garage
- Total Parking
- 3
Utilities
- Cooling
- Central air conditioning
- Heating
- Forced air, Natural gas
- Water
- Municipal water
Feature Highlights
- Community
- -
- Lot Features
- -
- Security
- -
- Pool
- -
- Waterfront
- -
