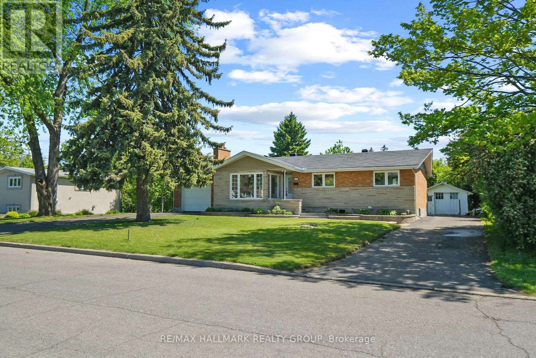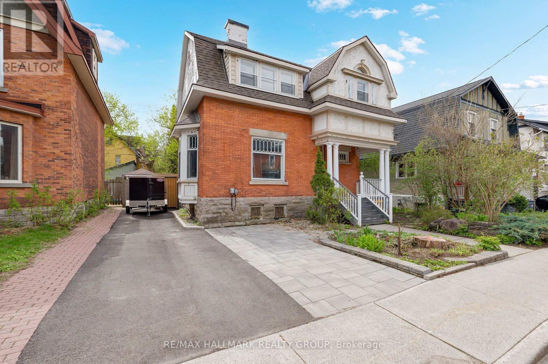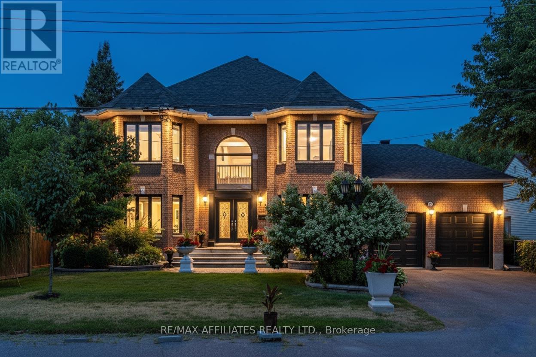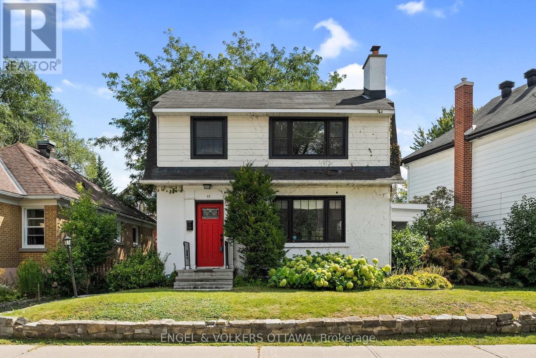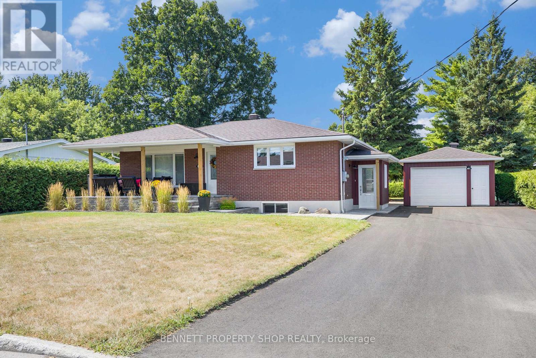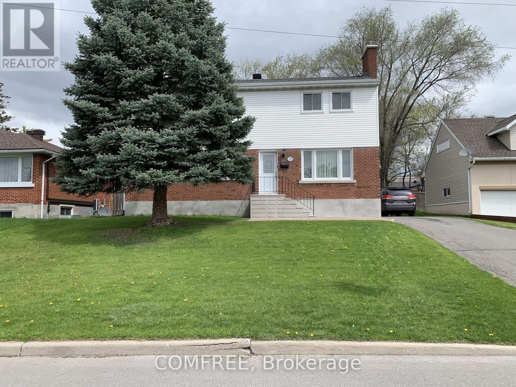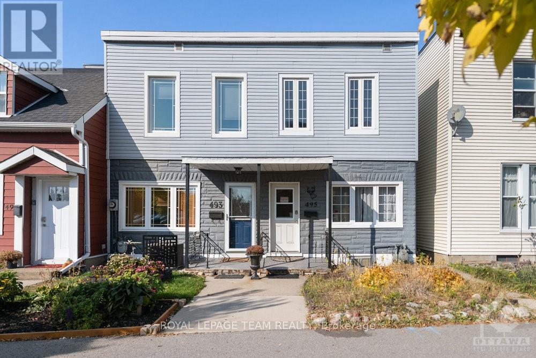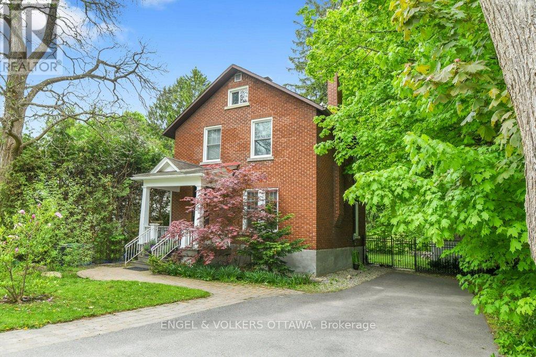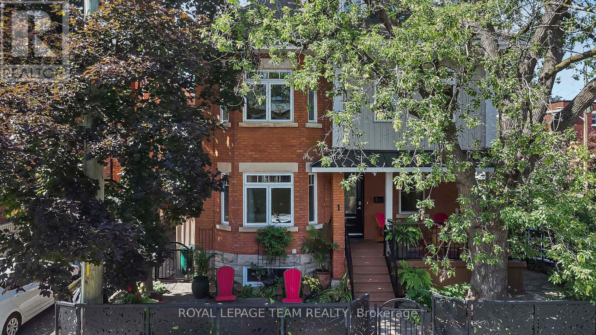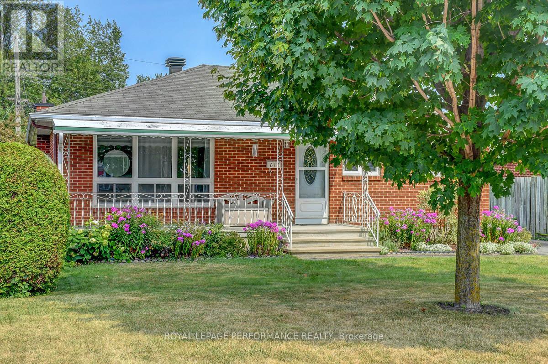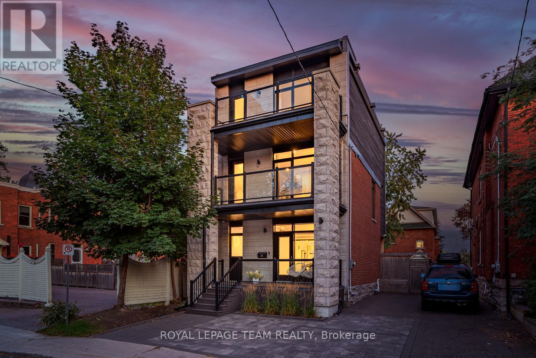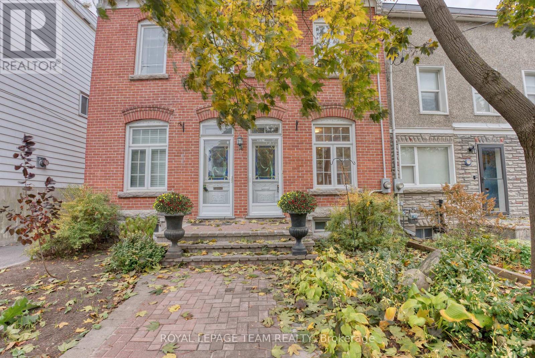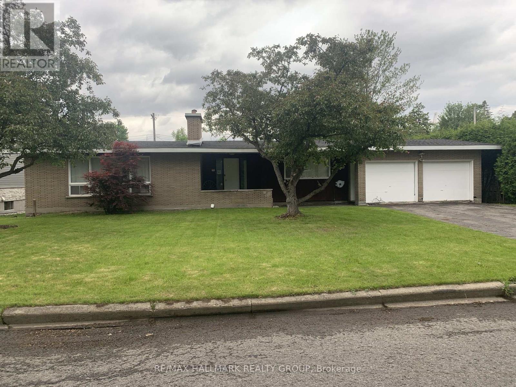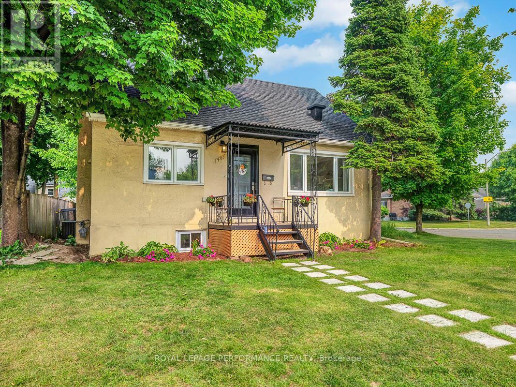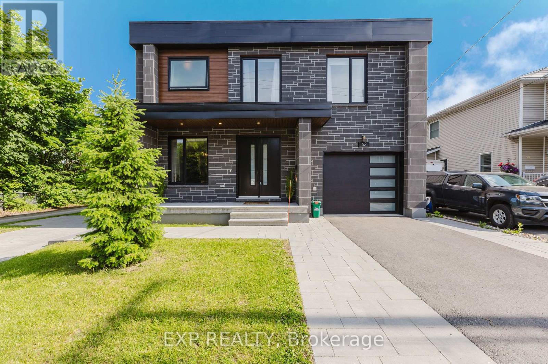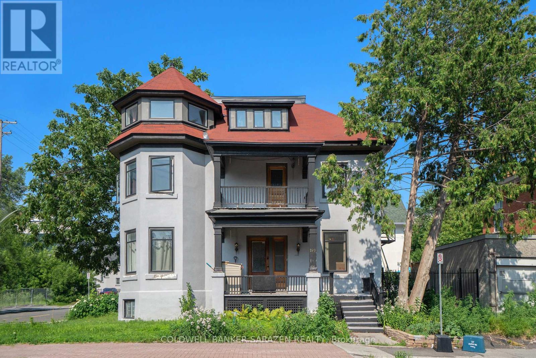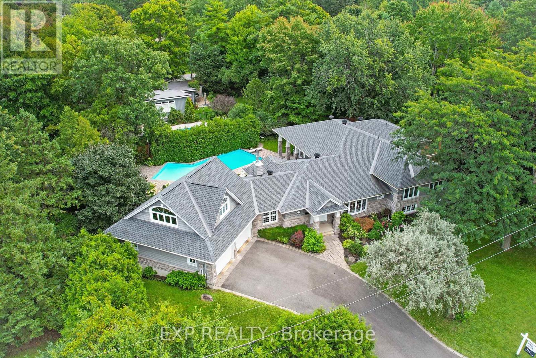Mirna Botros
613-600-2626266 Bradley Avenue - $624,900
266 Bradley Avenue - $624,900
266 Bradley Avenue
$624,900
3402 - Vanier
Ottawa, OntarioK1L7E9
3 beds
2 baths
3 parking
MLS#: X12379293Listed: about 2 months agoUpdated:28 days ago
Description
Open House: Sunday, 21 September, 2:30 pm to 4:00 pm. This home is located on a quiet cul-de-sac, minutes from schools, shopping, and amenities. Features include a renovated kitchen with waterfall-edge granite countertops, Carrera marble tile, stainless steel appliances, and a paneled dishwasher. Open-concept living and dining area with natural light. Main-floor den/office. Two updated bathrooms, including one with a custom tiled shower. Upper level has three bedrooms, one with plumbing and electrical rough-ins for a potential second kitchen or duplex conversion. Partially finished basement with living space, laundry, storage, workshop, and walkout to backyard. Recent updates: newer windows throughout, on-demand hot water heater, updated light fixtures, modern window treatments, fresh paint, new deck, landscaping, wood railings, and exterior lighting. (id:58075)Details
Details for 266 Bradley Avenue, Ottawa, Ontario- Property Type
- Single Family
- Building Type
- House
- Storeys
- 2
- Neighborhood
- 3402 - Vanier
- Land Size
- 33 x 95 FT
- Year Built
- -
- Annual Property Taxes
- $3,876
- Parking Type
- No Garage
Inside
- Appliances
- Washer, Refrigerator, Water meter, Dishwasher, Stove, Dryer, Water Heater
- Rooms
- 10
- Bedrooms
- 3
- Bathrooms
- 2
- Fireplace
- -
- Fireplace Total
- -
- Basement
- Partially finished, Full
Building
- Architecture Style
- -
- Direction
- Monfort Street and Bradley Avenue
- Type of Dwelling
- house
- Roof
- -
- Exterior
- Aluminum siding
- Foundation
- Block
- Flooring
- -
Land
- Sewer
- Sanitary sewer
- Lot Size
- 33 x 95 FT
- Zoning
- -
- Zoning Description
- R4E
Parking
- Features
- No Garage
- Total Parking
- 3
Utilities
- Cooling
- Central air conditioning, Ventilation system
- Heating
- Forced air, Natural gas
- Water
- Municipal water
Feature Highlights
- Community
- -
- Lot Features
- -
- Security
- -
- Pool
- -
- Waterfront
- -
