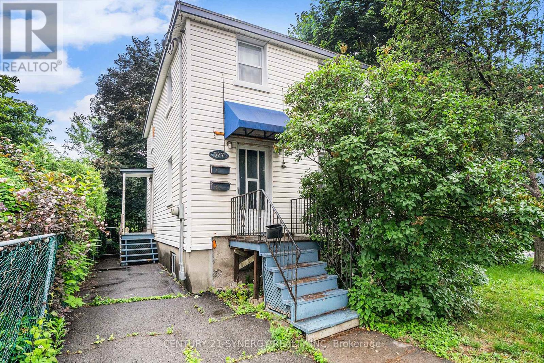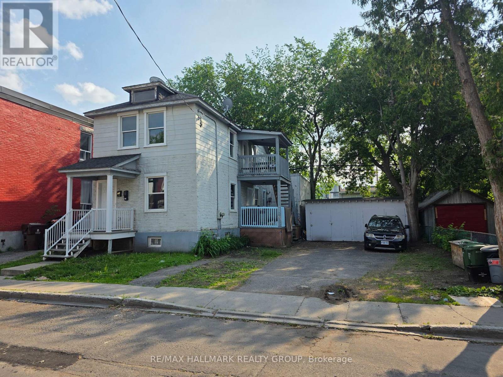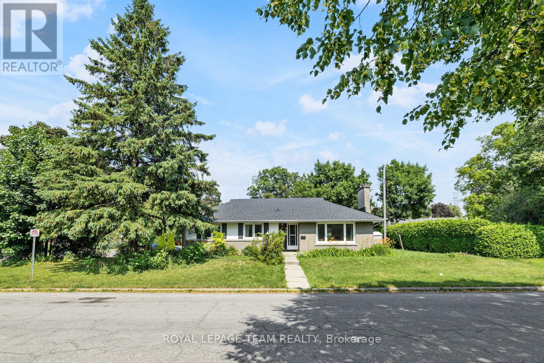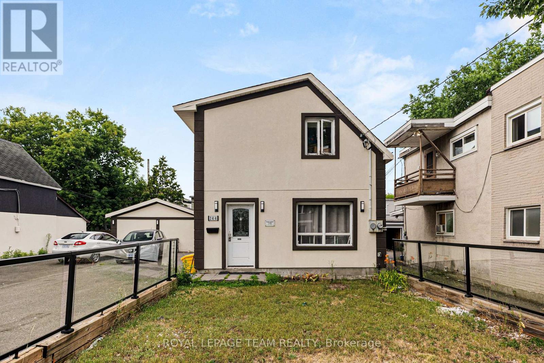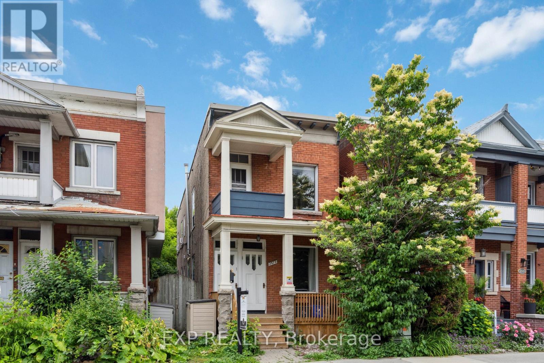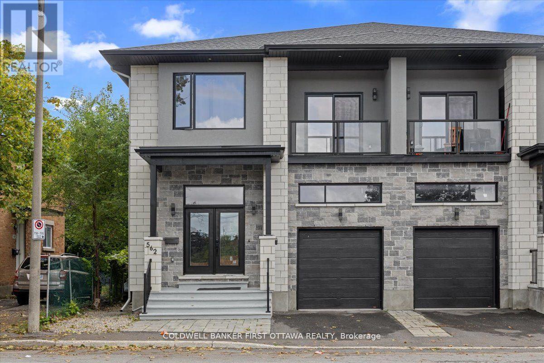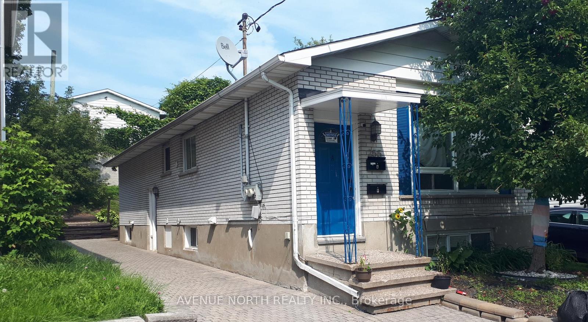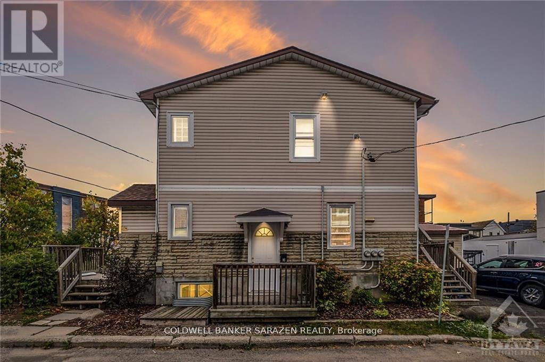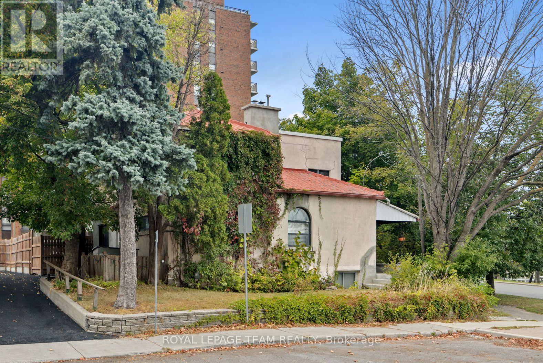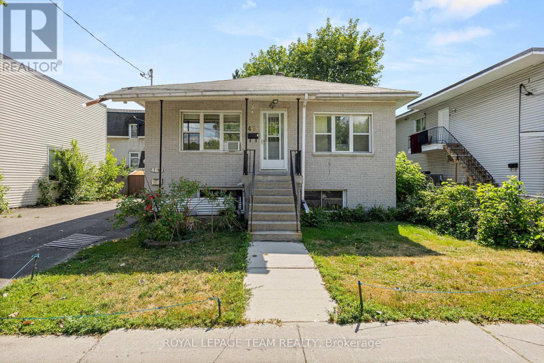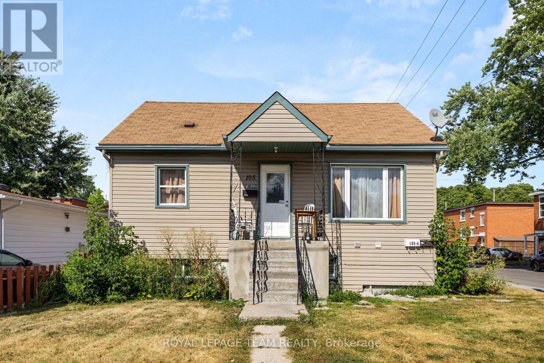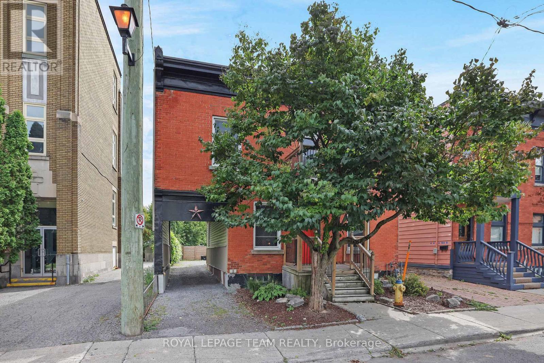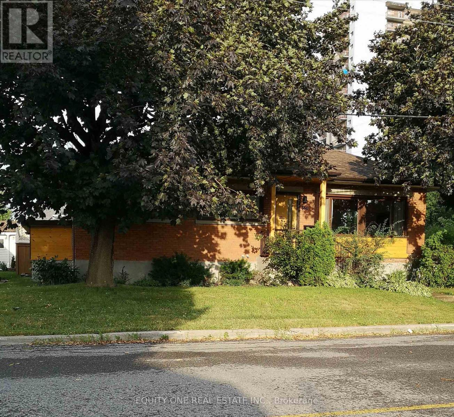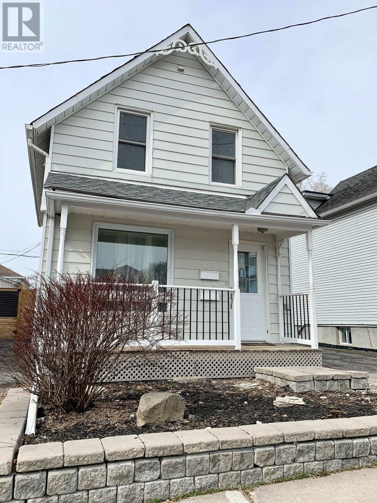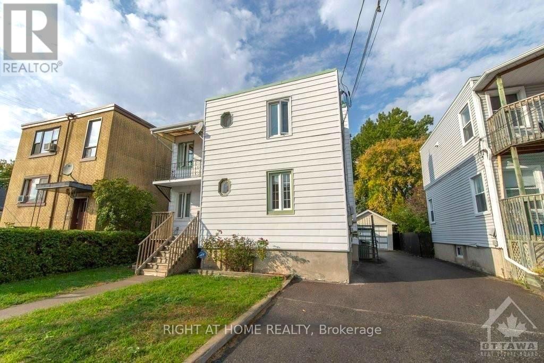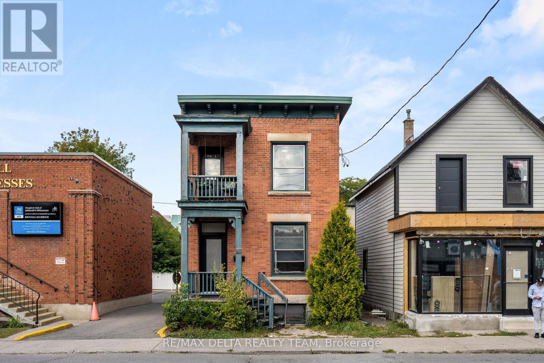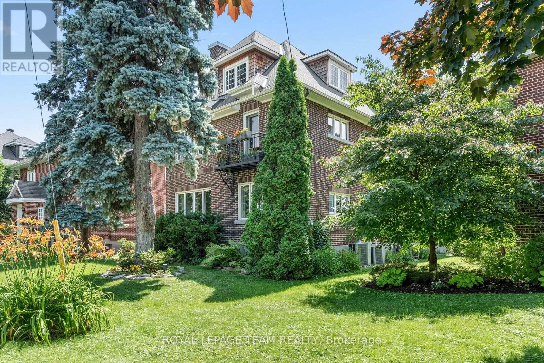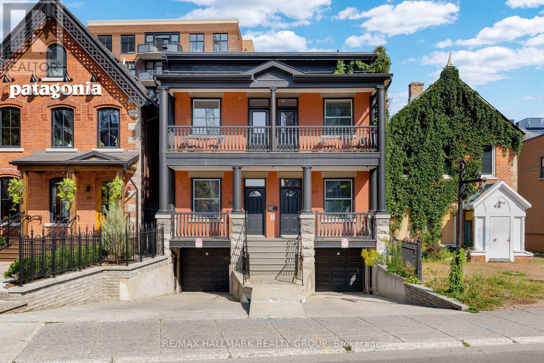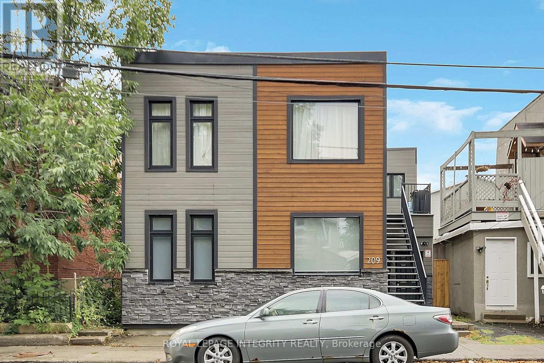Mirna Botros
613-600-2626266 Bradley Avenue - $589,000
266 Bradley Avenue - $589,000
266 Bradley Avenue
$589,000
3402 - Vanier
Ottawa, OntarioK1L7E9
3 beds
2 baths
2 parking
MLS#: X12471748Listed: 29 days agoUpdated:1 day ago
Description
The vibe awaits you in this detached 3-bed, 2-bath home in a great pocket of Vanier, which has undergone upgrades galore and is completely move-in ready. Nestled on a quiet, no-through-traffic street with wonderful neighbours, this is a great house with good energy. Originally a duplex, it has been flawlessly converted into a spacious, light-filled single-family home boasting lovely finishes that demonstrate meticulous care. The beautiful kitchen/dining room offers easy access to the backyard, making outdoor entertaining effortless, while the other two rooms on the main floor offer a flex space to curl up and read a book, watch a movie with the family, or have an office set up. The upstairs has been transformed from 2 bedrooms to 3, so that everyone can have their space while still being close to each other. A short walk to all Vanier has to offer: grocery stores, restaurants, libraries, community centres, live music, farmers' markets, and great schools. This is more than just a home-it's a launchpad for community life! We kindly ask for 24 hours irrevocable on all offers. (id:58075)Details
Details for 266 Bradley Avenue, Ottawa, Ontario- Property Type
- Multi Family
- Building Type
- Duplex
- Storeys
- 2
- Neighborhood
- 3402 - Vanier
- Land Size
- 33 x 95 FT
- Year Built
- -
- Annual Property Taxes
- $5,694
- Parking Type
- No Garage
Inside
- Appliances
- Refrigerator, Dishwasher, Stove, Oven, Microwave, Blinds, Water Heater - Tankless
- Rooms
- -
- Bedrooms
- 3
- Bathrooms
- 2
- Fireplace
- -
- Fireplace Total
- -
- Basement
- Unfinished, N/A
Building
- Architecture Style
- -
- Direction
- Cross Streets: Montfort Street & Bradley Avenue. ** Directions: From Vanier Parkway, East on Montreal Road, North on Park Street. East on Montfort Street. South on Bradley Avenue (end of the cul-de-sac).
- Type of Dwelling
- duplex
- Roof
- -
- Exterior
- Vinyl siding
- Foundation
- Stone
- Flooring
- -
Land
- Sewer
- Sanitary sewer
- Lot Size
- 33 x 95 FT
- Zoning
- -
- Zoning Description
- -
Parking
- Features
- No Garage
- Total Parking
- 2
Utilities
- Cooling
- Central air conditioning
- Heating
- Forced air, Natural gas
- Water
- Municipal water
Feature Highlights
- Community
- -
- Lot Features
- -
- Security
- -
- Pool
- -
- Waterfront
- -
