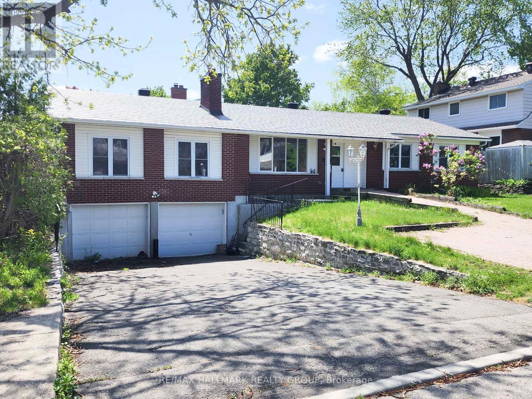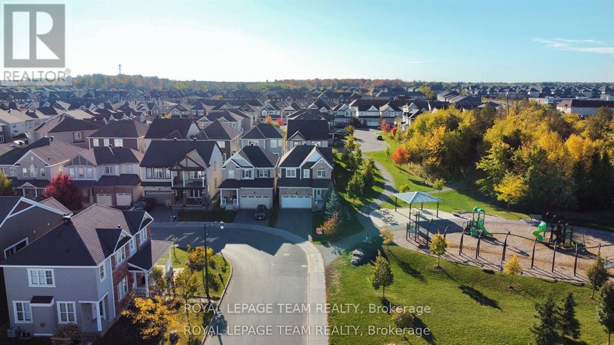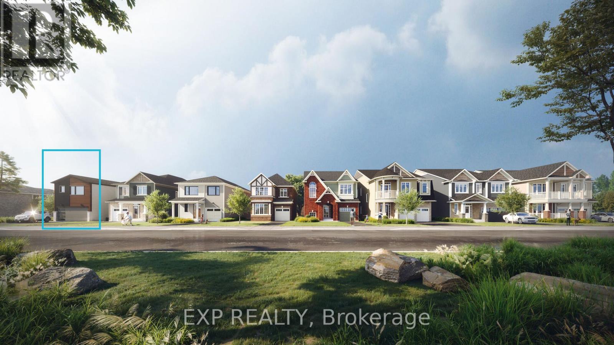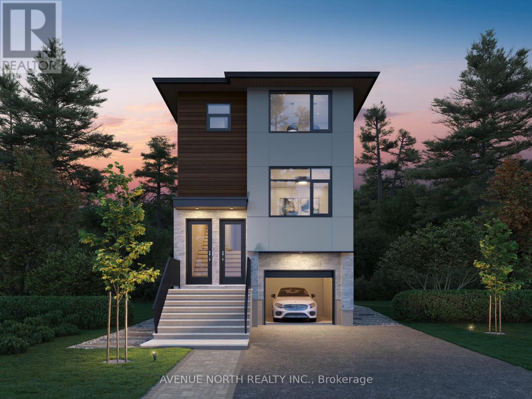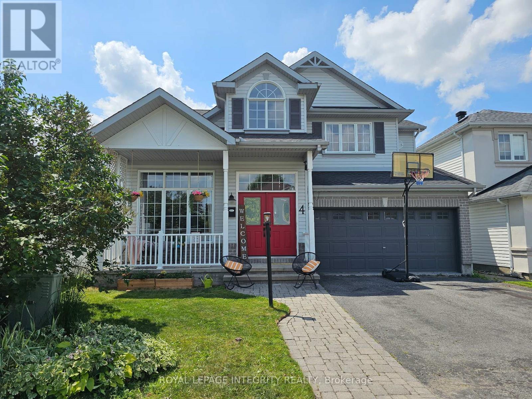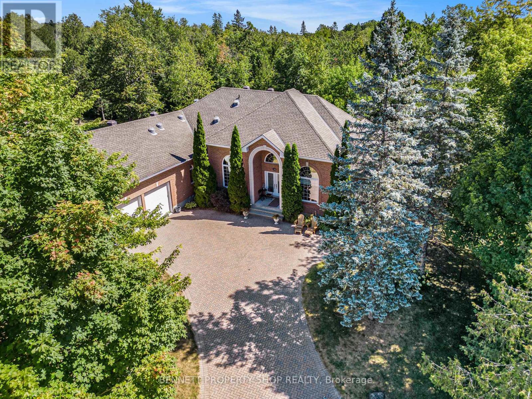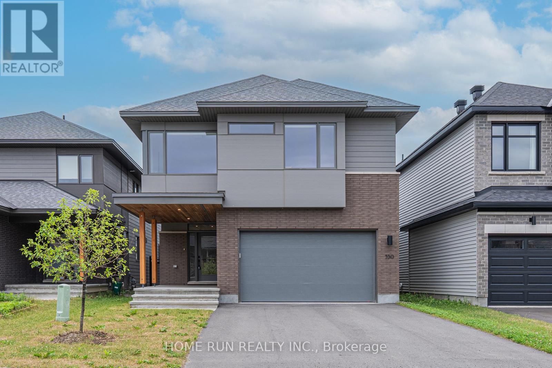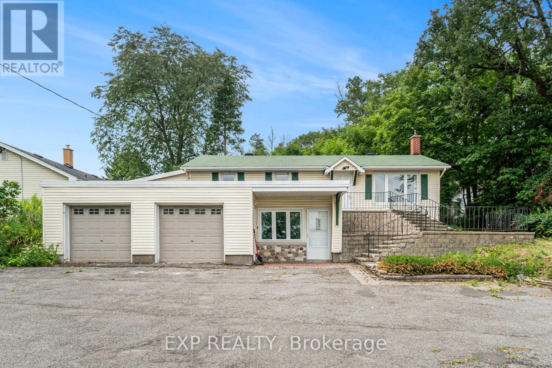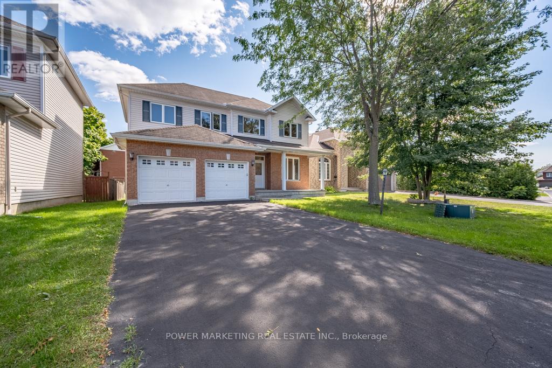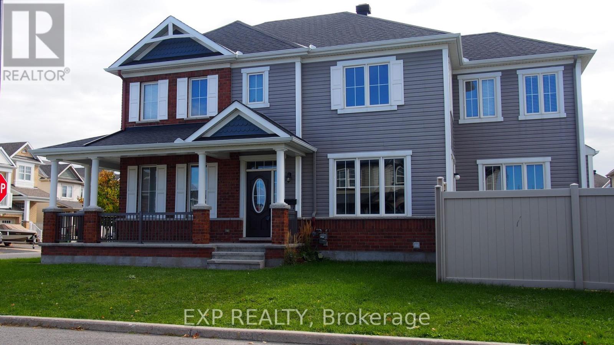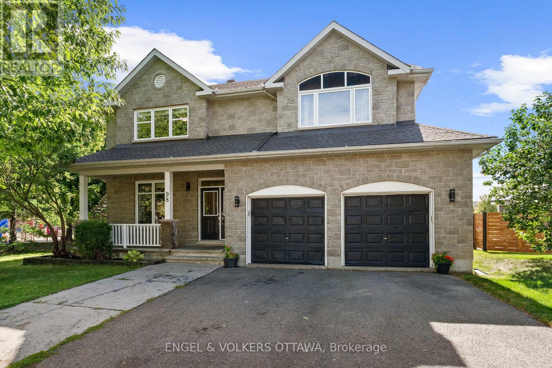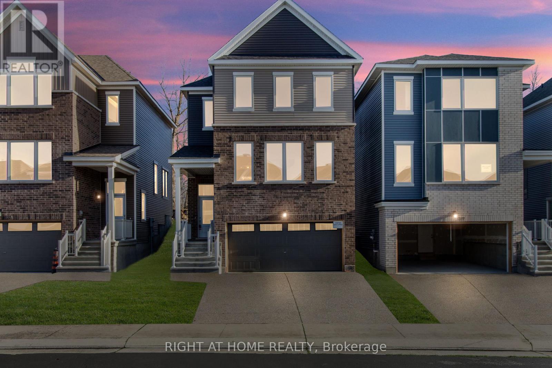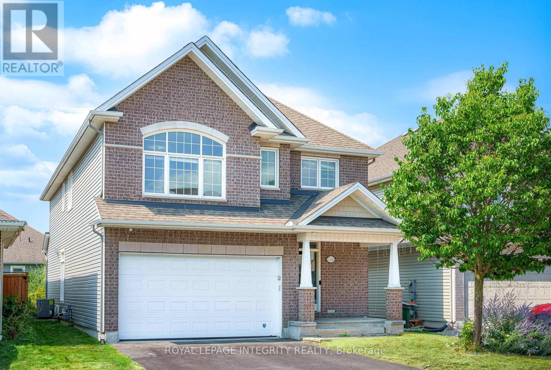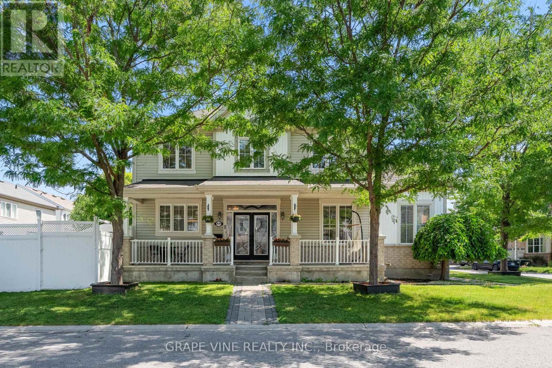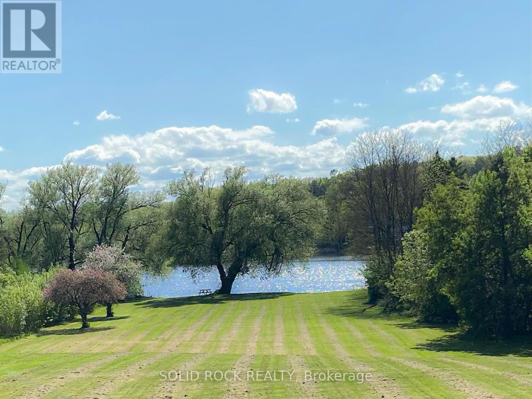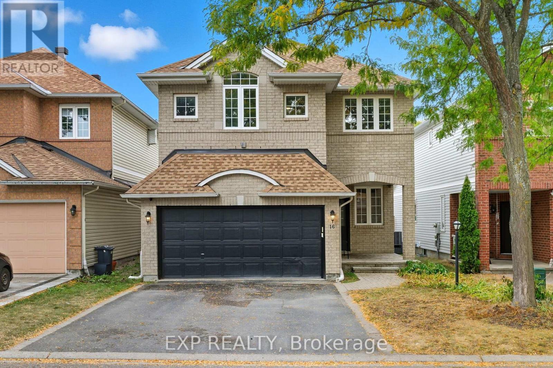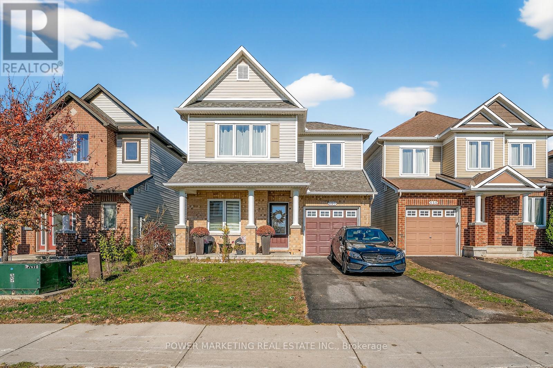Mirna Botros
613-600-262627 Benlark Road - $589,900
27 Benlark Road - $589,900
27 Benlark Road
$589,900
7705 - Barrhaven - On the Green
Ottawa, OntarioK2J2L5
3 beds
2 baths
2 parking
MLS#: X12507894Listed: 14 days agoUpdated:1 day ago
Description
Welcome to this beautifully maintained single family move-in ready 3-bedroom, 2-bathroom home offering comfort, style, and unbeatable value! The main floor showcases beautiful tile and hardwood flooring throughout, with the back of the home featuring a stunning wall of windows and an oversized patio door that floods the family room, kitchen, and dining area with natural light. Upstairs, you'll find three spacious bedrooms and a full bathroom-no carpet here!-with luxury vinyl flooring throughout for a clean, modern look. The finished basement offers additional living space, perfect for a cozy rec room, home office, gym or media area. Step outside to your private, fully fenced backyard complete with a large two-tier deck and your very own garden shed-ideal for outdoor entertaining and family gatherings. Located in a family-friendly neighbourhood close to parks, schools, and walking distance to stores, restaurants, and transit, this home truly has it all. Don't miss this gem-book your showing today! (id:58075)Details
Details for 27 Benlark Road, Ottawa, Ontario- Property Type
- Single Family
- Building Type
- House
- Storeys
- 2
- Neighborhood
- 7705 - Barrhaven - On the Green
- Land Size
- 34 x 100.1 FT
- Year Built
- -
- Annual Property Taxes
- $3,961
- Parking Type
- Attached Garage, Garage
Inside
- Appliances
- Washer, Refrigerator, Dishwasher, Stove, Dryer, Freezer, Garage door opener remote(s)
- Rooms
- 9
- Bedrooms
- 3
- Bathrooms
- 2
- Fireplace
- -
- Fireplace Total
- -
- Basement
- Finished, Full
Building
- Architecture Style
- -
- Direction
- Cross Streets: Greenbank Rd + Standherd Dr. ** Directions: Greenbank Rd, turn on Wessex Rd, left on Exeter Dr, left on Chester Cres, left on Montavista Ave, right on Benlark.
- Type of Dwelling
- house
- Roof
- -
- Exterior
- Brick, Vinyl siding
- Foundation
- Poured Concrete
- Flooring
- -
Land
- Sewer
- Sanitary sewer
- Lot Size
- 34 x 100.1 FT
- Zoning
- -
- Zoning Description
- R2M
Parking
- Features
- Attached Garage, Garage
- Total Parking
- 2
Utilities
- Cooling
- Central air conditioning
- Heating
- Forced air, Natural gas
- Water
- Municipal water
Feature Highlights
- Community
- -
- Lot Features
- -
- Security
- -
- Pool
- -
- Waterfront
- -
