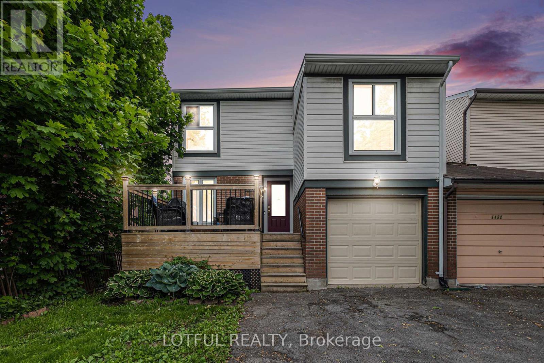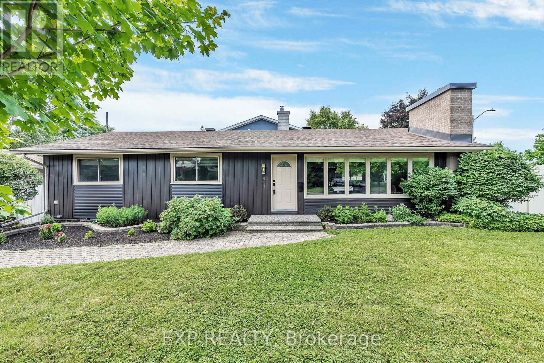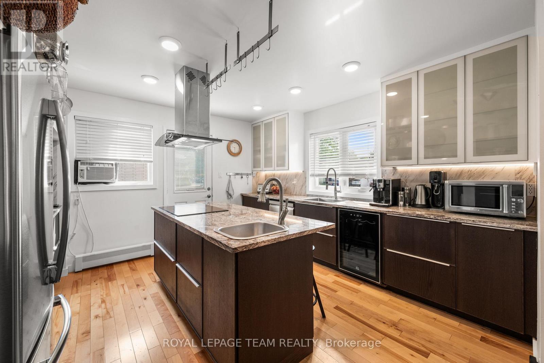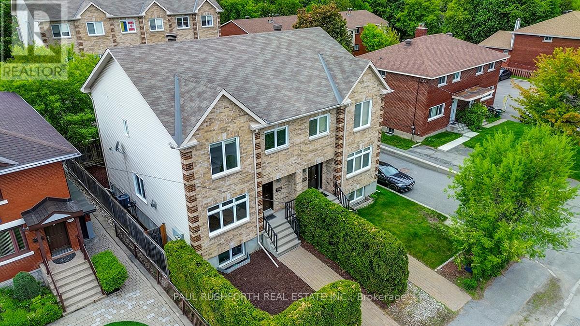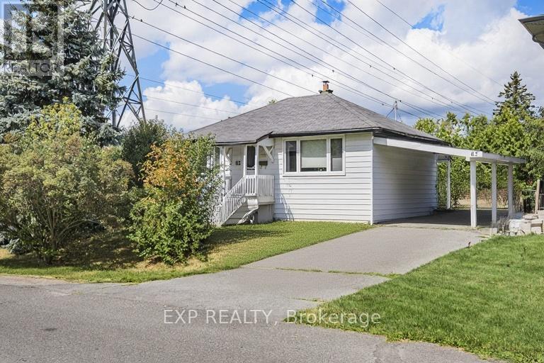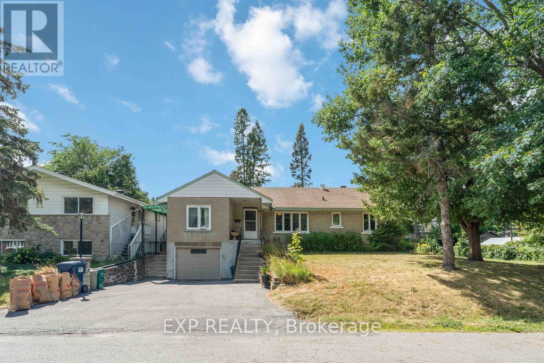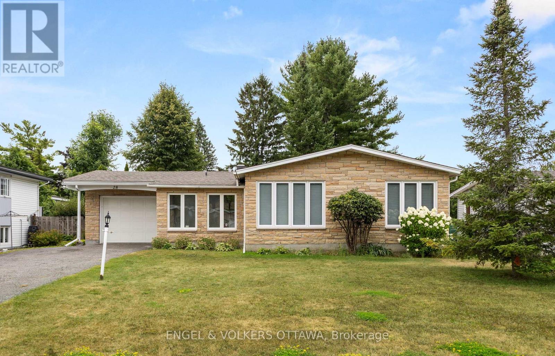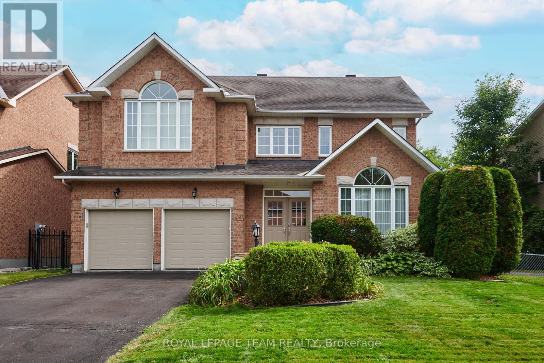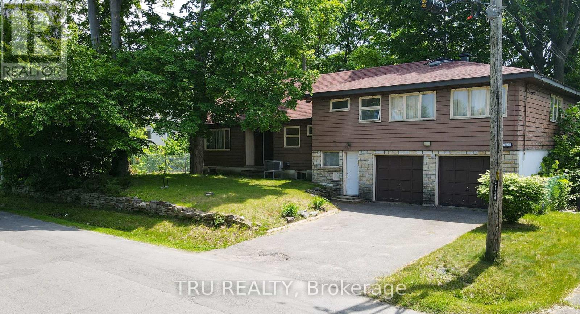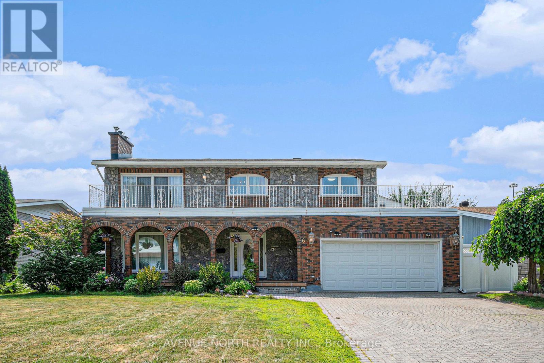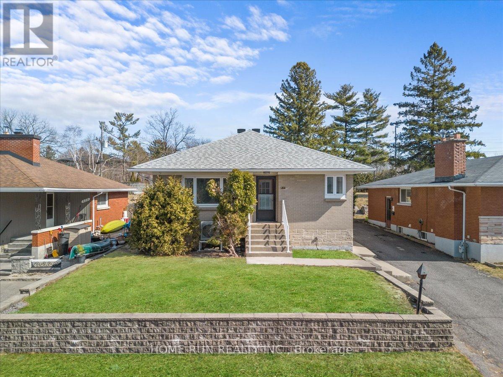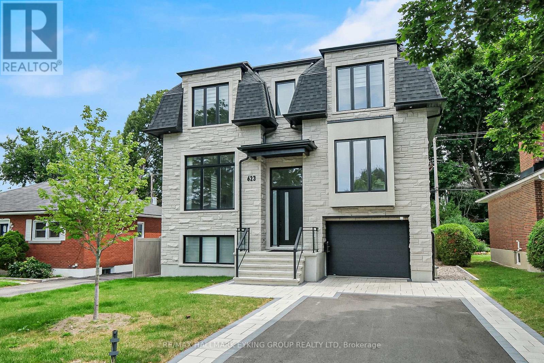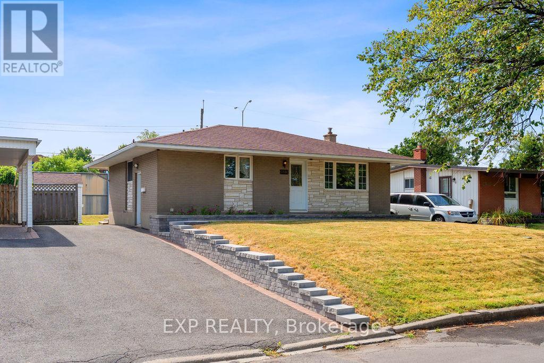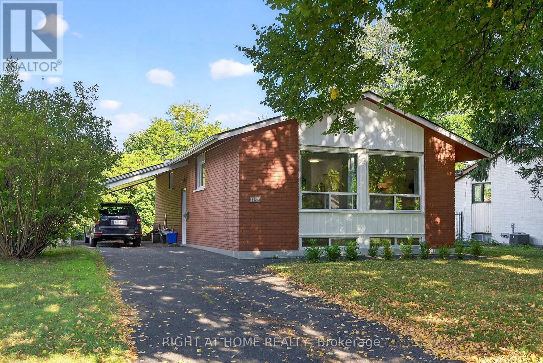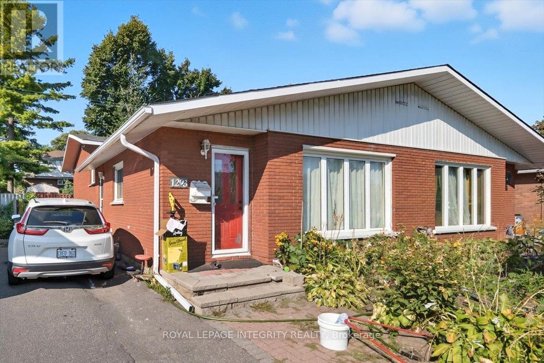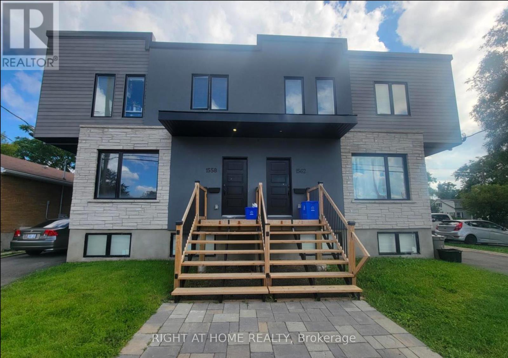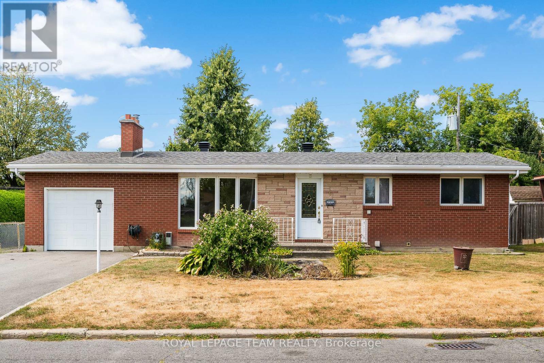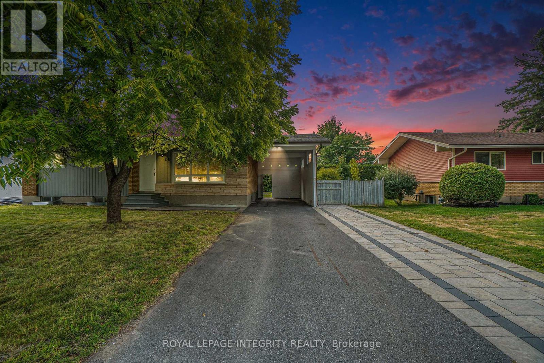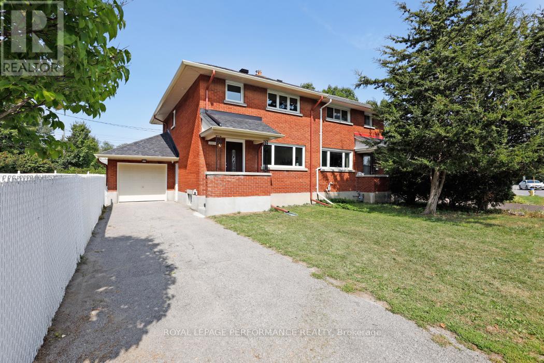Mirna Botros
613-600-26262722 Stone Crescent - $729,900
2722 Stone Crescent - $729,900
2722 Stone Crescent
$729,900
6301 - Redwood Park
Ottawa, OntarioK2H6Z1
3 beds
2 baths
3 parking
MLS#: X12396563Listed: about 2 months agoUpdated:about 2 months ago
Description
Move-in ready detached home in Redwood Park! An entertainer's delight, this attractive, renovated backsplit offers mid century modern vibes with a back yard oasis featuring an in-ground pool and cabana. Open concept main level with hardwood flooring and combination living/dining/kitchen space. Spacious kitchen with tile flooring, stainless steel appliances and ample countertops/prep space. Upper level features hardwood flooring, primary bedroom, two additional bedrooms and a full bathroom with double sinks. Lower level is fully finished with generously sized family room, lower level den or office and huge finished storage/laundry room. Access to side and backyard from kitchen. Stunning backyard fully hard scaped with raised deck, in ground pool and cabana. Back yard is fully fenced with a southern orientation so plenty of sun! Private interlocking brick driveway with car port. Lots of exterior storage. Recent updates: two front main floor windows (2021); pool liner, jet and skimmer (2021); additional attic and rear wall insulation (2023). Great location - close to 417 and Queensway Carleton Hospital. Steps to Morrison Park Playground and St. Paul Catholic High School. (id:58075)Details
Details for 2722 Stone Crescent, Ottawa, Ontario- Property Type
- Single Family
- Building Type
- House
- Storeys
- -
- Neighborhood
- 6301 - Redwood Park
- Land Size
- 50 x 100 FT
- Year Built
- -
- Annual Property Taxes
- $4,342
- Parking Type
- Carport, No Garage, Tandem
Inside
- Appliances
- Washer, Refrigerator, Dishwasher, Wall Mounted TV, Stove, Dryer, Microwave, Hood Fan
- Rooms
- 12
- Bedrooms
- 3
- Bathrooms
- 2
- Fireplace
- -
- Fireplace Total
- -
- Basement
- Finished, Full
Building
- Architecture Style
- -
- Direction
- Stone Crescent and Morrison Drive.
- Type of Dwelling
- house
- Roof
- -
- Exterior
- Steel, Brick
- Foundation
- Concrete
- Flooring
- Tile, Hardwood, Laminate
Land
- Sewer
- Sanitary sewer
- Lot Size
- 50 x 100 FT
- Zoning
- -
- Zoning Description
- -
Parking
- Features
- Carport, No Garage, Tandem
- Total Parking
- 3
Utilities
- Cooling
- Central air conditioning
- Heating
- Forced air, Natural gas
- Water
- Municipal water
Feature Highlights
- Community
- -
- Lot Features
- Carpet Free
- Security
- -
- Pool
- Inground pool
- Waterfront
- -
