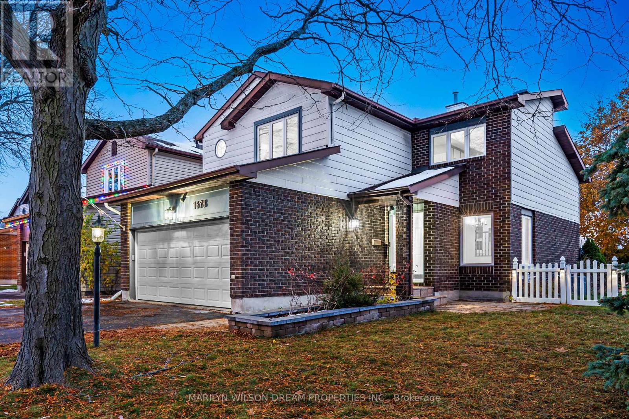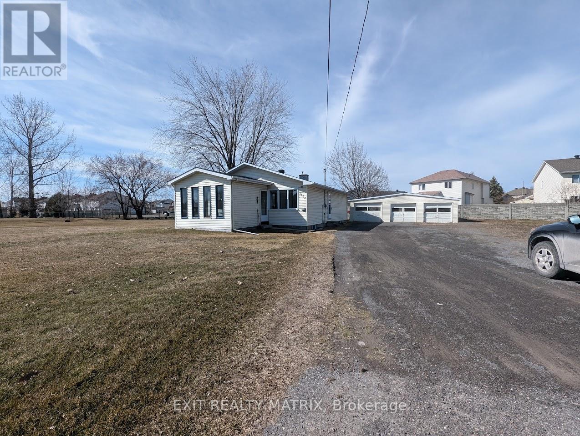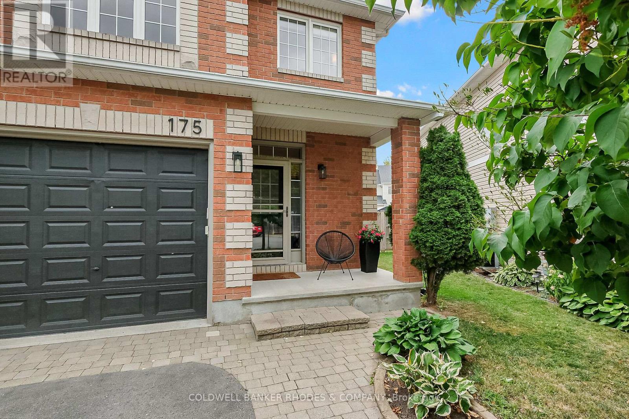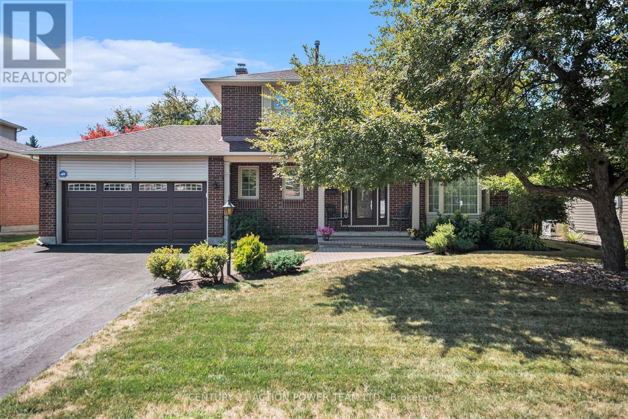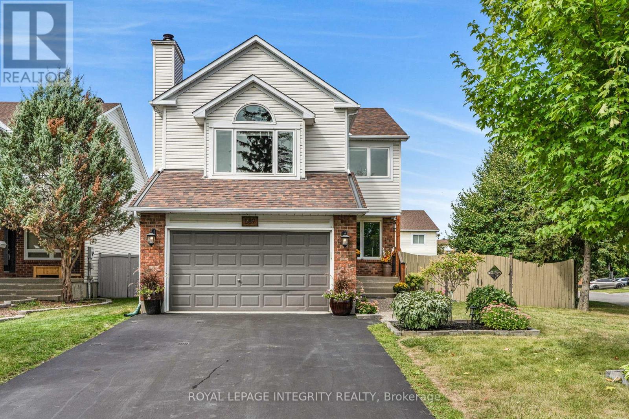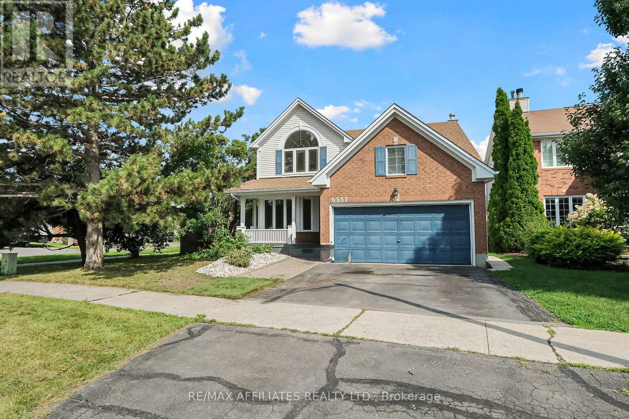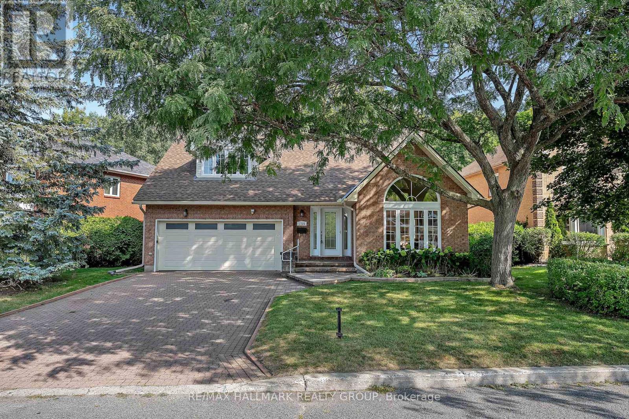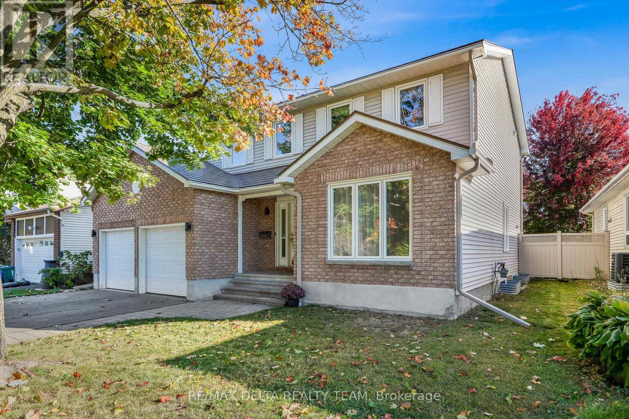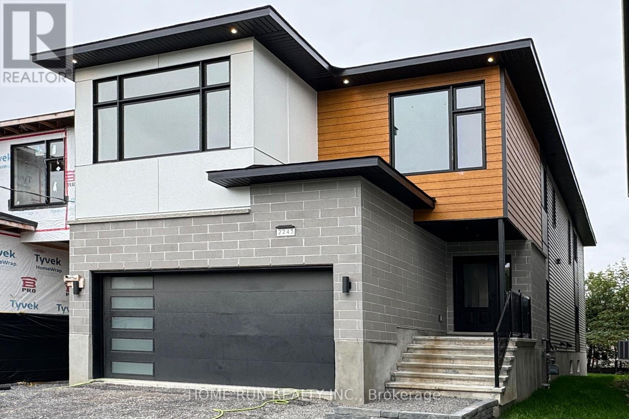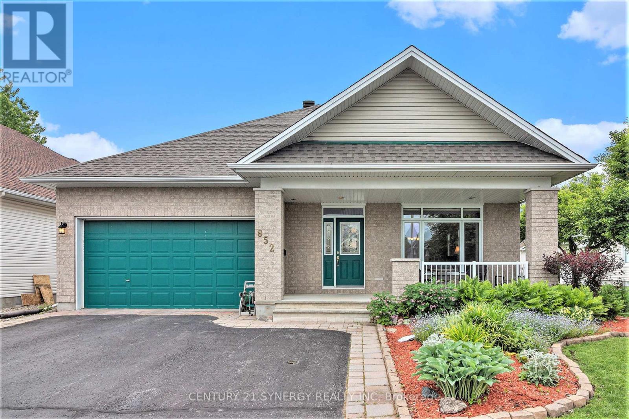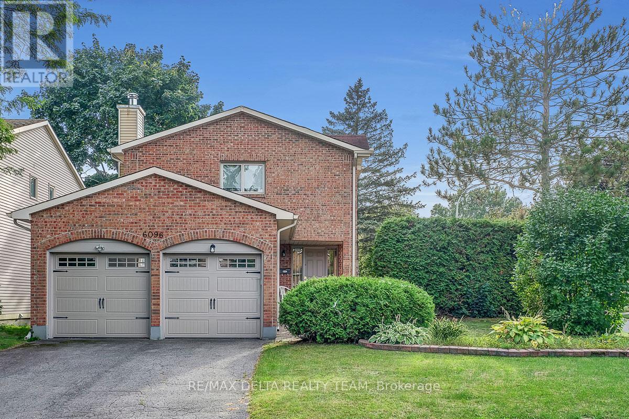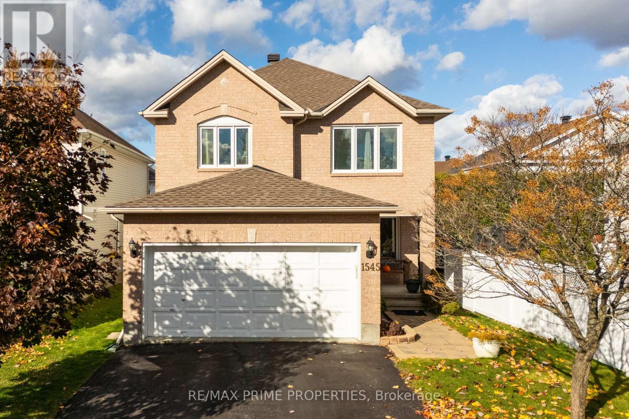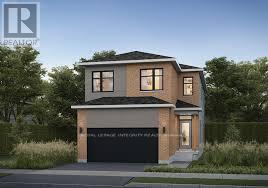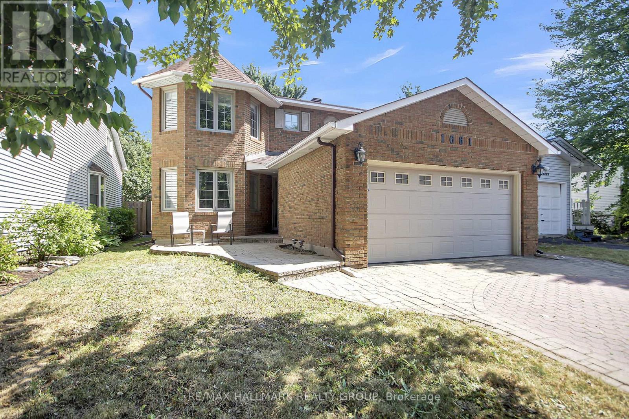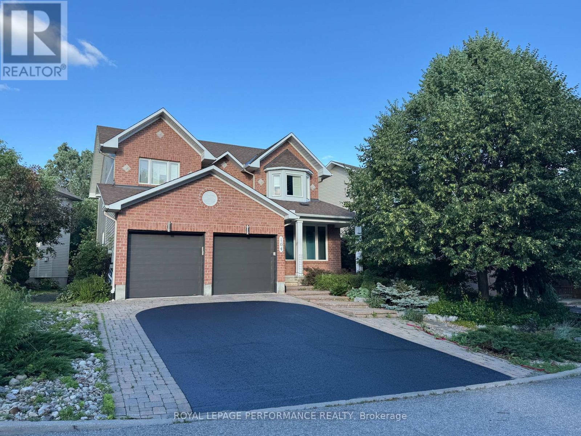Mirna Botros
613-600-2626276 Turnstone Court - $674,900
276 Turnstone Court - $674,900
276 Turnstone Court
$674,900
1101 - Chatelaine Village
Ottawa, OntarioK1E2V2
3 beds
2 baths
4 parking
MLS#: X12523126Listed: 11 days agoUpdated:8 days ago
Description
Welcome to this beautifully renovated 3 Bedroom, 3 Bath single family home situated on a quiet court with no front or rear neighbors in the desirable Chatelaine village. Large front foyer has french doors for immediate privacy from principal living area. Newly Renovated Kitchen( 2025) features plenty of cabinetry, quartz countertops, gorgeous backsplash, stainless steel appliances, pot lights , new flooring with a sun filled front room that can be used for an eating area or additional sitting area. Separate dining room has plenty of seating , perfect for special occasions. The raised living room has 16 foot vaulted ceiling, and two large windows allowing for plenty of natural light and to top it off, a cozy gas fireplace. Renovated 2 pc bath, laundry room with direct access to garage and yard completes the main level. Upper level has a large primary bedroom with new window and wall to wall closet. Fully renovated 4pc bath , 2 additional good size bedrooms and no carpet complete the upper level. Lower level has a finished rec room which is ideal for a second family room or teen retreat. Lower Level has a fully renovated 4 pc bath( 2021) , a secure archive room and plenty of extra storage space. South west facing backyard has interlock deck(2022) , large storage shed and no rear neighbors. Insulated garage door (2020) , Roof (2023), 4pc bath(2025) (id:58075)Details
Details for 276 Turnstone Court, Ottawa, Ontario- Property Type
- Single Family
- Building Type
- House
- Storeys
- 2
- Neighborhood
- 1101 - Chatelaine Village
- Land Size
- 35 x 110 FT ; 0
- Year Built
- -
- Annual Property Taxes
- $4,100
- Parking Type
- Attached Garage, Garage
Inside
- Appliances
- Washer, Refrigerator, Dishwasher, Stove, Dryer, Storage Shed, Window Coverings, Garage door opener, Water Heater
- Rooms
- 11
- Bedrooms
- 3
- Bathrooms
- 2
- Fireplace
- -
- Fireplace Total
- 1
- Basement
- Partially finished, Full
Building
- Architecture Style
- -
- Direction
- Cross Streets: Kinglet & Turnstone Court. ** Directions: Take Jeanne D'Arc to Kinglet to Turnstone Court.
- Type of Dwelling
- house
- Roof
- -
- Exterior
- Brick
- Foundation
- Concrete
- Flooring
- -
Land
- Sewer
- Sanitary sewer
- Lot Size
- 35 x 110 FT ; 0
- Zoning
- -
- Zoning Description
- Residential
Parking
- Features
- Attached Garage, Garage
- Total Parking
- 4
Utilities
- Cooling
- Central air conditioning
- Heating
- Forced air, Natural gas
- Water
- Municipal water
Feature Highlights
- Community
- School Bus
- Lot Features
- Cul-de-sac
- Security
- -
- Pool
- -
- Waterfront
- -
