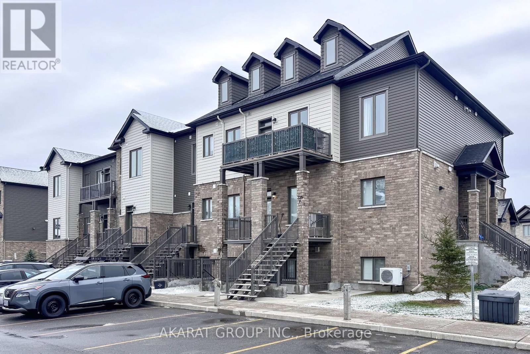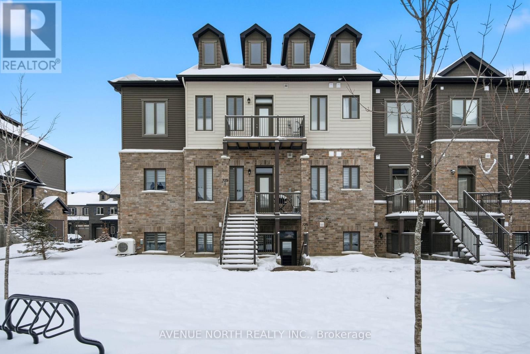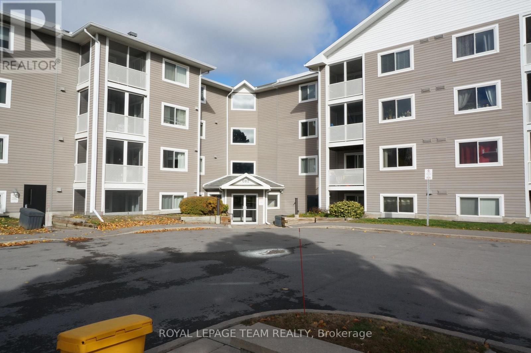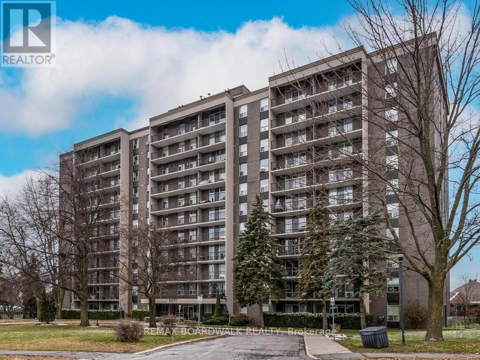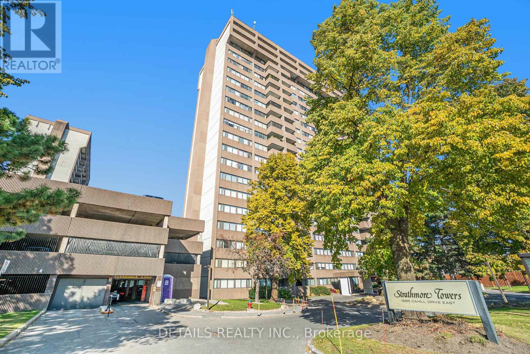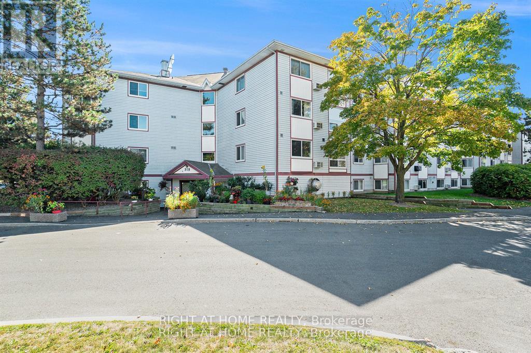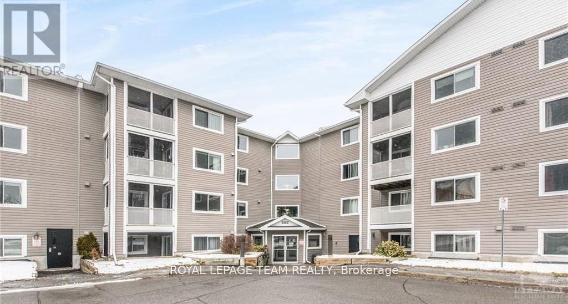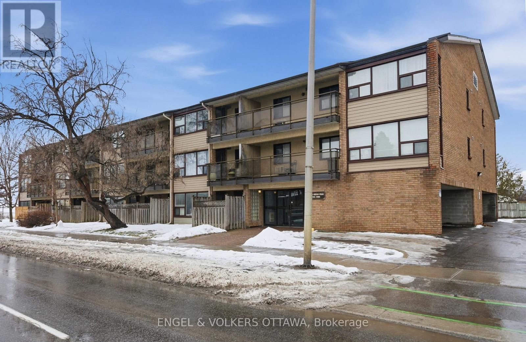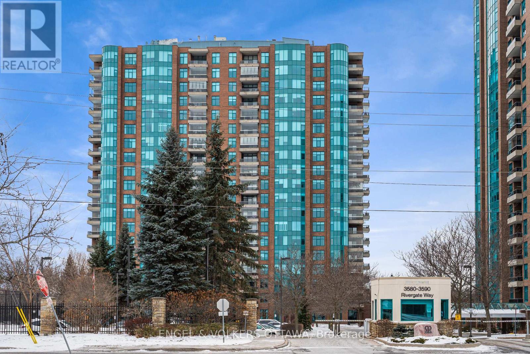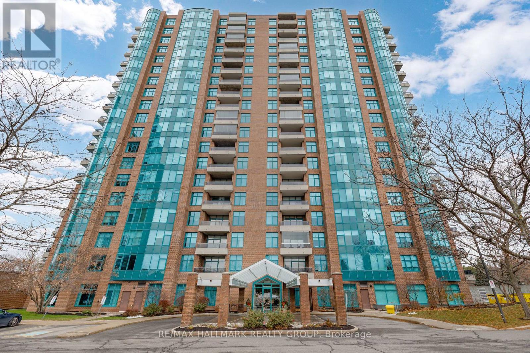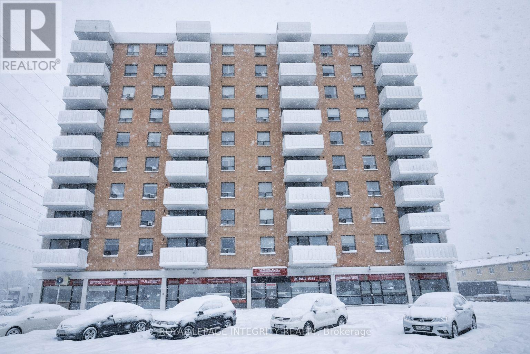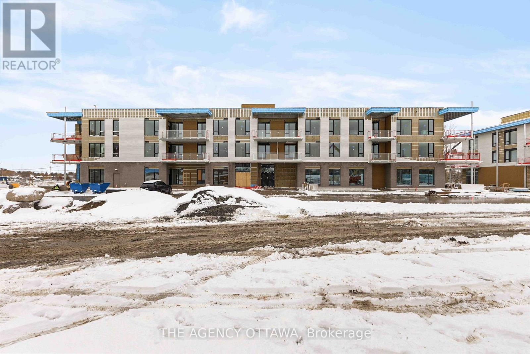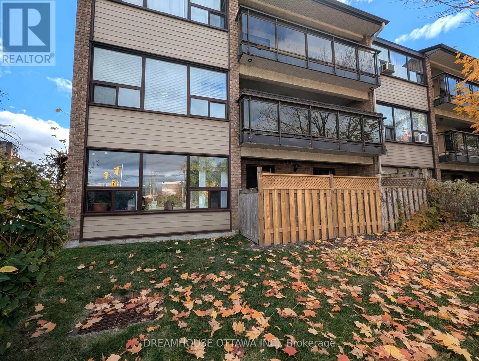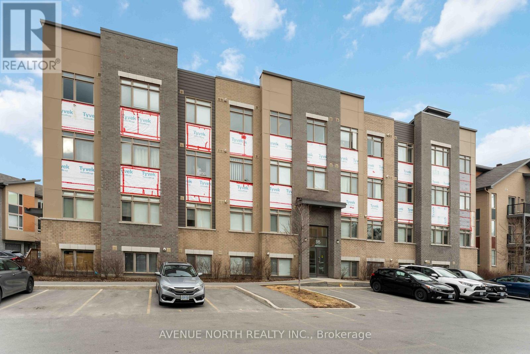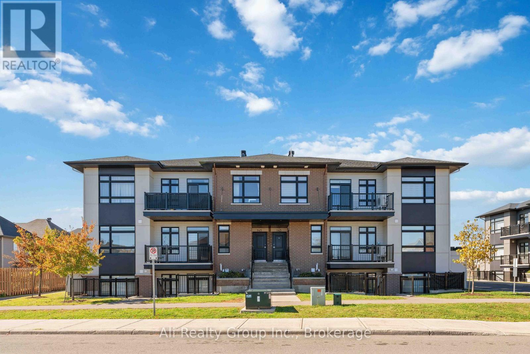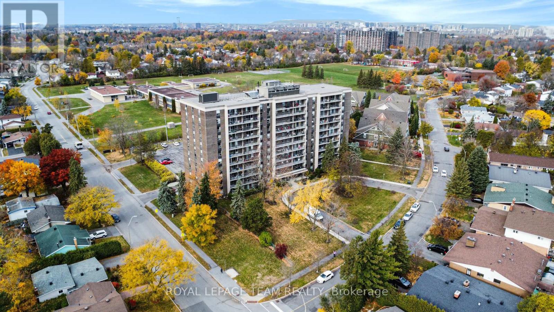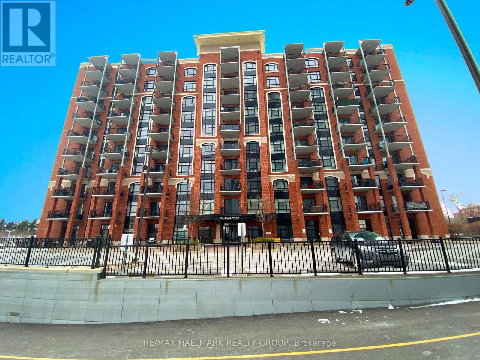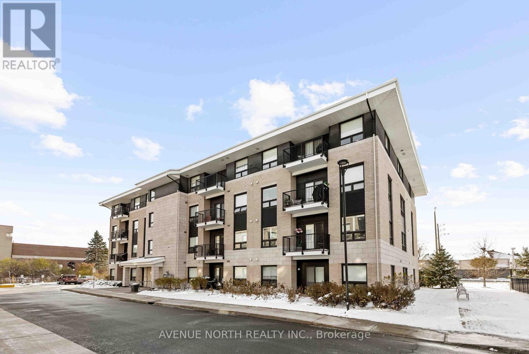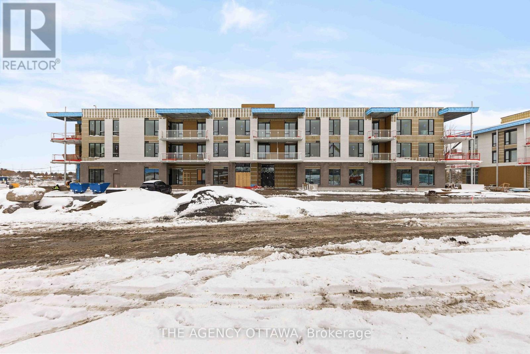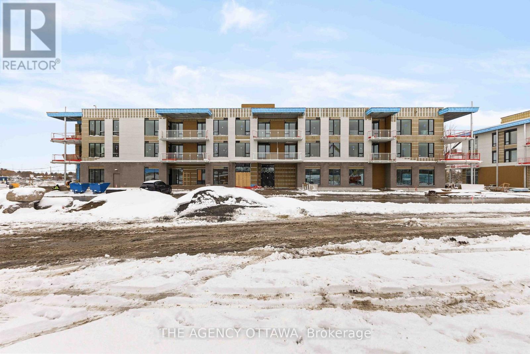Mirna Botros
613-600-26262760 Carousel Crescent Unit 1210 - $319,900
2760 Carousel Crescent Unit 1210 - $319,900
2760 Carousel Crescent Unit 1210
$319,900
2604 - Emerald Woods/Sawmill Creek
Ottawa, OntarioK1T2N4
2 beds
2 baths
1 parking
MLS#: X12536304Listed: 2 months agoUpdated:about 1 month ago
Description
Discover 2760 CAROUSEL Crescent Unit #1210-an expansive, upgraded 1145 sq ft corner unit, one of the largest floorplans in the building, with 2 bedrooms and 2 bathrooms fully refreshed in recent renovations featuring sleek new flooring, contemporary kitchen cabinets, and spa-like bathrooms. Enjoy a gourmet granite corner kitchen, sunlit dining room, vast living area, luxurious Primary Bedroom with 4-pc ensuite and dual closets, generous 2nd bedroom, and convenient in-unit laundry. Condo fees cover Heating, Hydro, Water, CAC, and Building Insurance. Indulge in resort-style amenities: whirlpool, sauna, outdoor pool, squash courts, party room and more. Nestled in vibrant Gloucester, stroll to shopping, dining, parks, transit, and everything you need, with swift downtown Ottawa access-all in a welcoming, family-friendly neighbourhood boasting top schools, lush green spaces, and thriving community spirit. 24 hours irrevocable on all offers. Some photos are digitally enhanced. (id:58075)Details
Details for 2760 Carousel Crescent Unit 1210, Ottawa, Ontario- Property Type
- Single Family
- Building Type
- Apartment
- Storeys
- -
- Neighborhood
- 2604 - Emerald Woods/Sawmill Creek
- Land Size
- -
- Year Built
- -
- Annual Property Taxes
- $2,633
- Parking Type
- Garage, Underground
Inside
- Appliances
- Washer, Refrigerator, Dishwasher, Stove, Dryer, Water Heater
- Rooms
- 8
- Bedrooms
- 2
- Bathrooms
- 2
- Fireplace
- -
- Fireplace Total
- -
- Basement
- None
Building
- Architecture Style
- -
- Direction
- Cross Streets: Bridle Path. ** Directions: Hunt Club west right on Bridle Path, Carousel on your left.
- Type of Dwelling
- apartment
- Roof
- -
- Exterior
- Brick
- Foundation
- Poured Concrete
- Flooring
- -
Land
- Sewer
- -
- Lot Size
- -
- Zoning
- -
- Zoning Description
- -
Parking
- Features
- Garage, Underground
- Total Parking
- 1
Utilities
- Cooling
- Central air conditioning, Ventilation system
- Heating
- Heat Pump, Not known, Electric, Electric
- Water
- -
Feature Highlights
- Community
- School Bus, Community Centre, Pets Allowed With Restrictions
- Lot Features
- Flat site, Elevator, Wheelchair access, Balcony, In suite Laundry, Sauna
- Security
- Smoke Detectors
- Pool
- Outdoor pool
- Waterfront
- -
