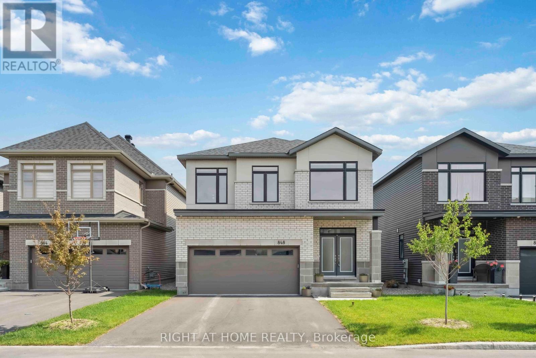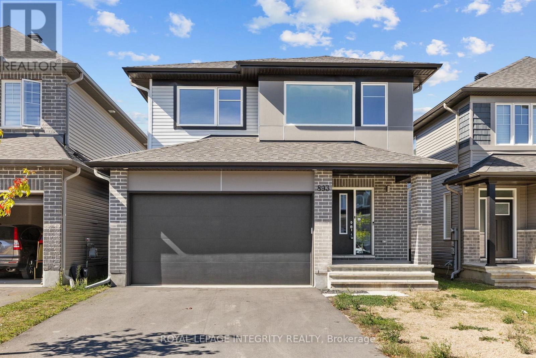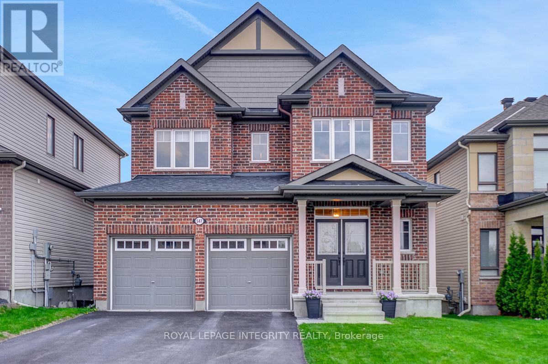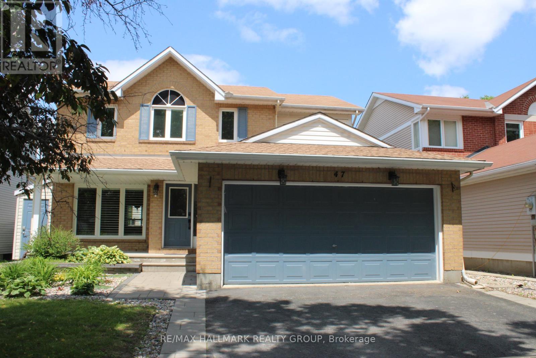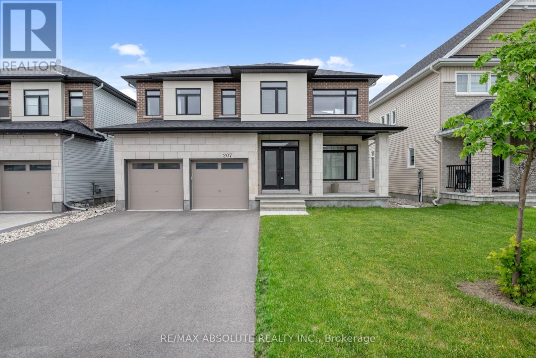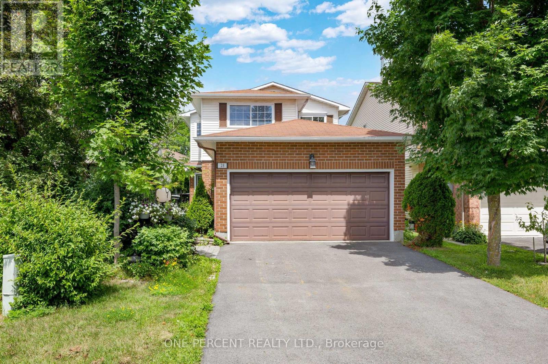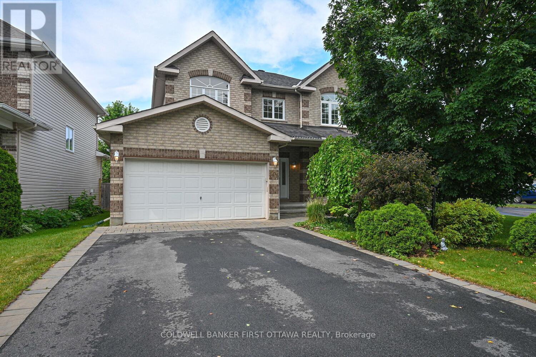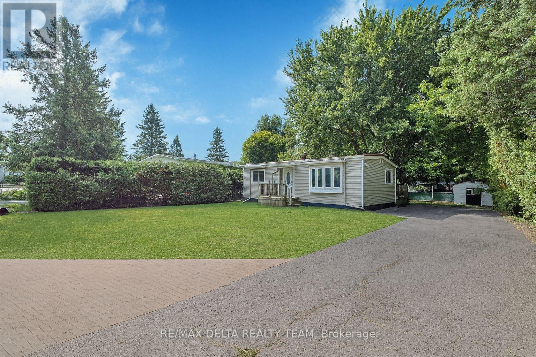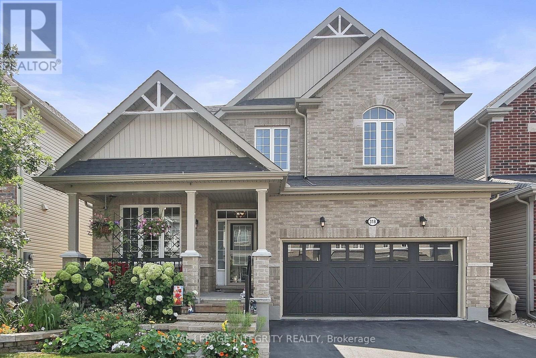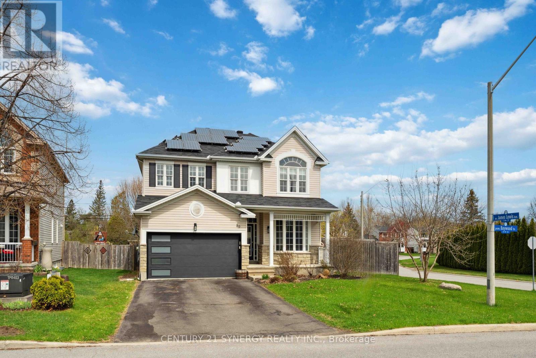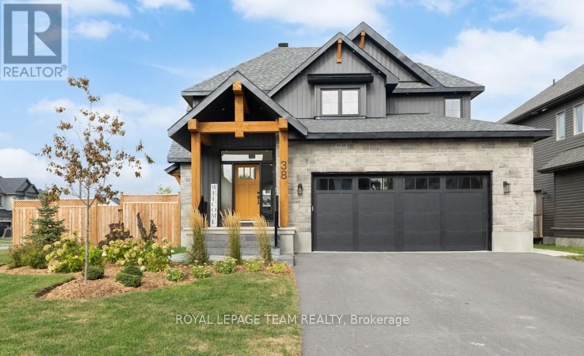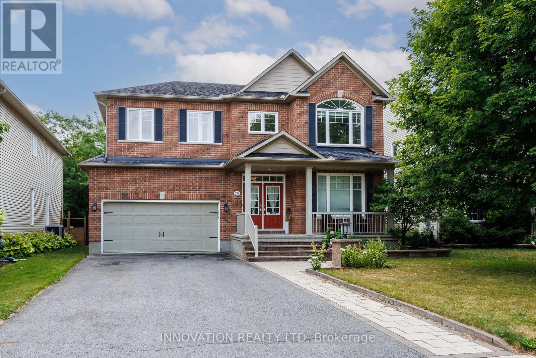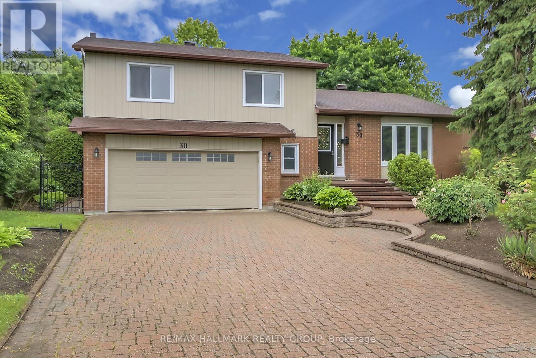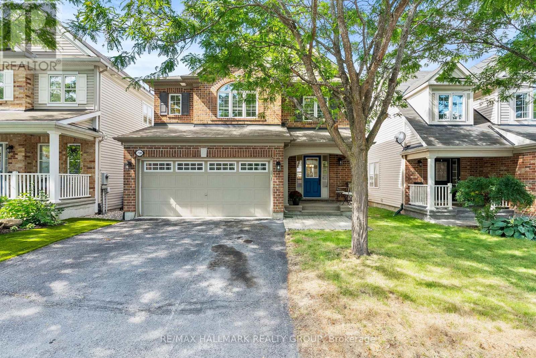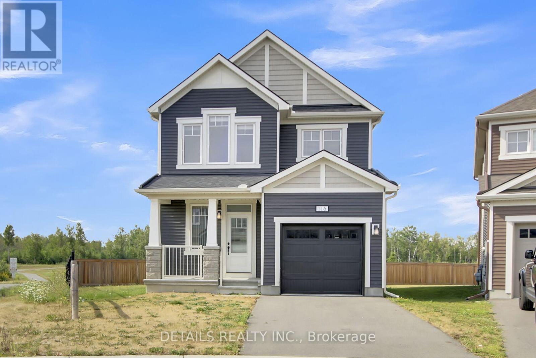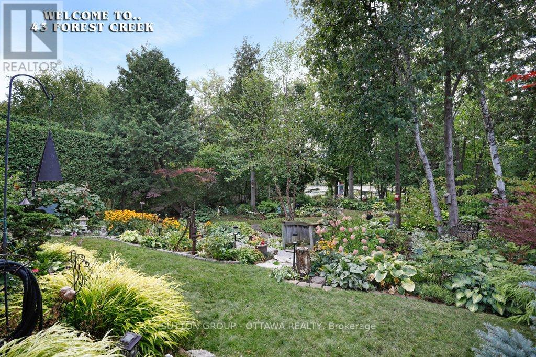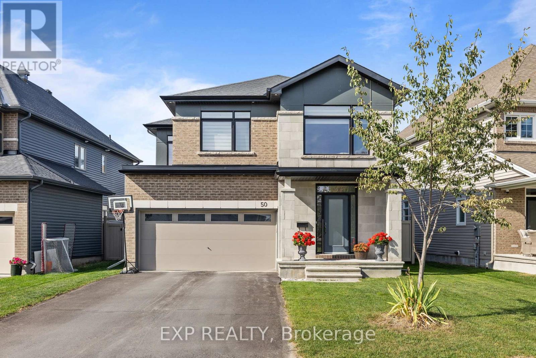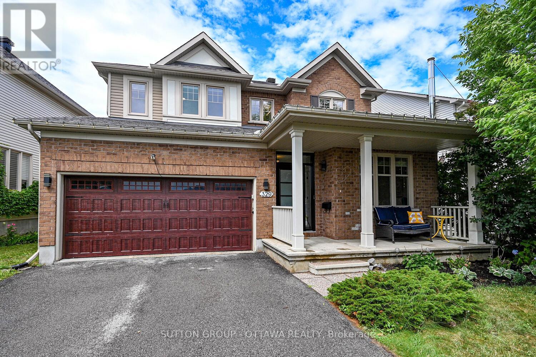Mirna Botros
613-600-262628 Oxalis Crescent - $899,000
28 Oxalis Crescent - $899,000
28 Oxalis Crescent
$899,000
9010 - Kanata - Emerald Meadows/Trailwest
Ottawa, OntarioK2V0J6
4 beds
4 baths
4 parking
MLS#: X12212020Listed: 5 months agoUpdated:4 months ago
Description
This beautifully designed 2-car garage, 4-bedroom, 4-bathroom single-family home offers a range of thoughtful upgrades throughout. The Mattamy Parkside model provides over 2,600 square feet of comfortable living space, blending style and practicality. The open-concept main level features 9-foot ceilings, a spacious office/den, and a dining area that flows seamlessly into the large living room and then into the breakfast area. Oversized windows bring in plenty of natural light, creating a bright and welcoming atmosphere, while a modern linear gas fireplace adds both warmth and charm. The kitchen is designed with the home chef in mind, offering custom cabinetry and high-end stainless steel appliances perfect for preparing meals or entertaining. A curved hardwood staircase leads to the second level, where you'll find 9-foot ceilings throughout. Upstairs, the expansive master suite offers a peaceful retreat, while three additional generously sized bedrooms provide ample space for family or guests. Each bedroom comes with a walk-in closet for added convenience. The master ensuite is elegantly upgraded with high-end finishes, and two of the additional bedrooms share a well-appointed full bathroom, with a second ensuite offering comfort and privacy for guests or family members. This home combines luxury, practicality, and thoughtful design, creating a perfect living space in a prime location. (id:58075)Details
Details for 28 Oxalis Crescent, Ottawa, Ontario- Property Type
- Single Family
- Building Type
- House
- Storeys
- 2
- Neighborhood
- 9010 - Kanata - Emerald Meadows/Trailwest
- Land Size
- 36.1 x 107.6 FT
- Year Built
- -
- Annual Property Taxes
- $6,313
- Parking Type
- Attached Garage, Garage
Inside
- Appliances
- Garage door opener remote(s)
- Rooms
- 7
- Bedrooms
- 4
- Bathrooms
- 4
- Fireplace
- -
- Fireplace Total
- 1
- Basement
- Unfinished, Full
Building
- Architecture Style
- -
- Direction
- Ponderosa
- Type of Dwelling
- house
- Roof
- -
- Exterior
- Vinyl siding, Brick Facing
- Foundation
- Poured Concrete
- Flooring
- -
Land
- Sewer
- Sanitary sewer
- Lot Size
- 36.1 x 107.6 FT
- Zoning
- -
- Zoning Description
- -
Parking
- Features
- Attached Garage, Garage
- Total Parking
- 4
Utilities
- Cooling
- Central air conditioning
- Heating
- Forced air, Natural gas
- Water
- Municipal water
Feature Highlights
- Community
- -
- Lot Features
- -
- Security
- -
- Pool
- -
- Waterfront
- -
