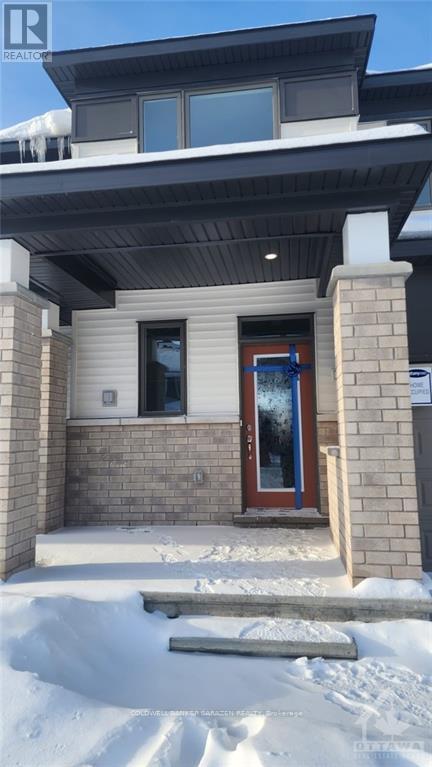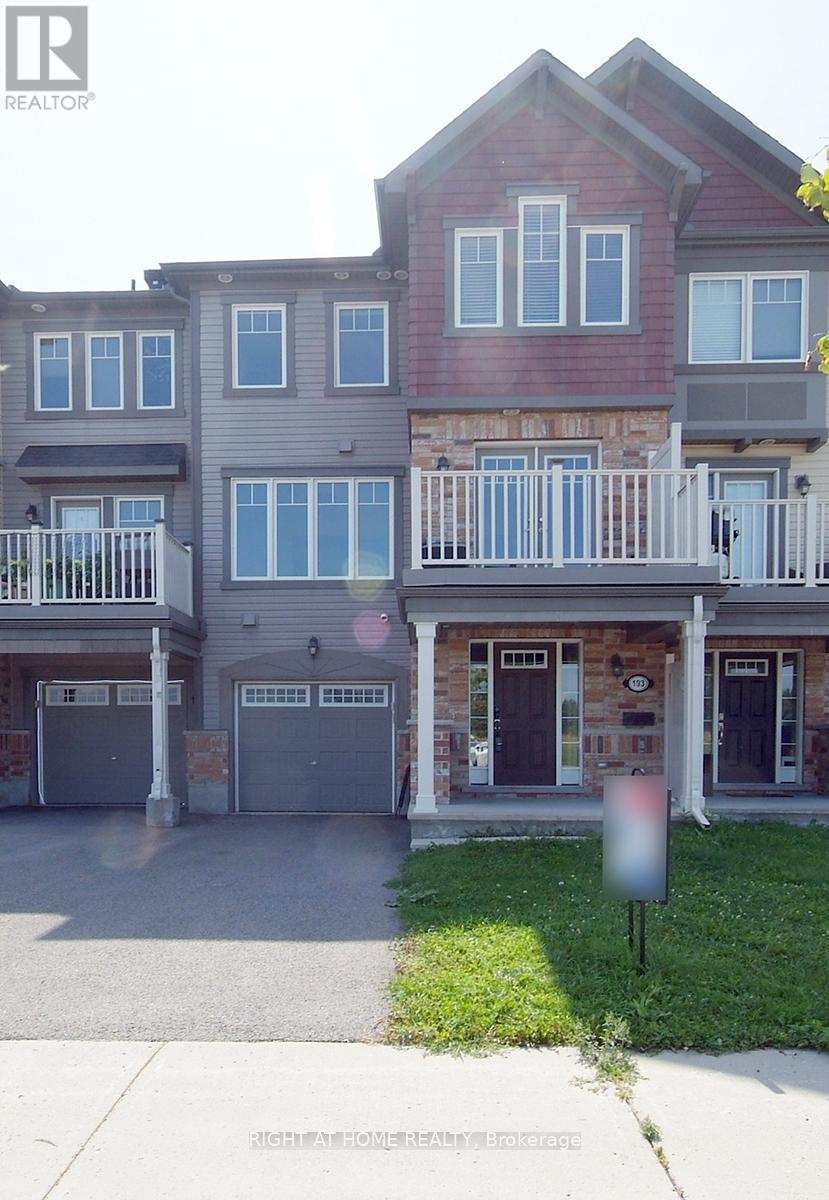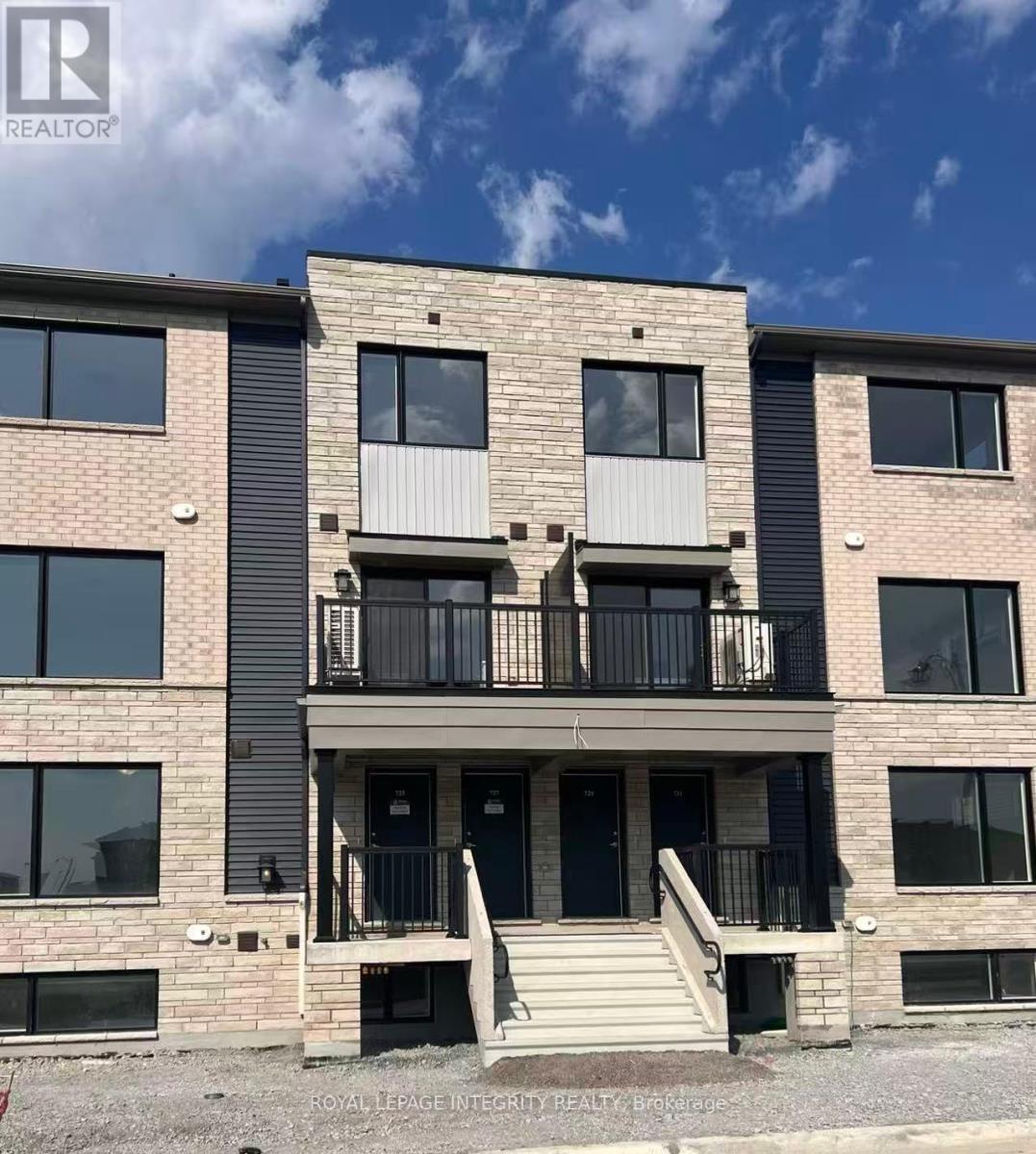Mirna Botros
613-600-2626281 Livery Street - $2,800
281 Livery Street - $2,800
281 Livery Street
$2,800
9010 - Kanata - Emerald Meadows/Trailwest
Ottawa, OntarioK2V0B3
3 beds
3 baths
3 parking
MLS#: X12376128Listed: 1 day agoUpdated:about 5 hours ago
Description
Welcome to Blackstone - This beautiful Richcraft townhouse has it all! Pride of ownership shines throughout 281 Livery, featuring 9ft ceilings throughout the main floor, vaulted family room ceilings, stainless steel appliances, granite countertops, gas fireplace, NEST Thermostat, 2nd floor laundry, hardwood floors throughout both levels(2nd floor hardwood installed since listing pictures were taken), and your very own HOT TUB! The driveway conveniently fits 2 cars + 1 car in the garage. Minutes from the Great Canadian Super Store, Walmart, and Food Basics, the Kanata Centrum and Tanger Outlets. (id:58075)Details
Details for 281 Livery Street, Ottawa, Ontario- Property Type
- Single Family
- Building Type
- Row Townhouse
- Storeys
- 2
- Neighborhood
- 9010 - Kanata - Emerald Meadows/Trailwest
- Land Size
- 20 x 107.5 FT
- Year Built
- -
- Annual Property Taxes
- -
- Parking Type
- Attached Garage, Garage
Inside
- Appliances
- Washer, Refrigerator, Hot Tub, Dishwasher, Stove, Dryer, Microwave, Hood Fan
- Rooms
- -
- Bedrooms
- 3
- Bathrooms
- 3
- Fireplace
- -
- Fireplace Total
- -
- Basement
- Finished, N/A
Building
- Architecture Style
- -
- Direction
- Livery and Tapadero
- Type of Dwelling
- row_townhouse
- Roof
- -
- Exterior
- Brick
- Foundation
- Poured Concrete
- Flooring
- -
Land
- Sewer
- Sanitary sewer
- Lot Size
- 20 x 107.5 FT
- Zoning
- -
- Zoning Description
- -
Parking
- Features
- Attached Garage, Garage
- Total Parking
- 3
Utilities
- Cooling
- Central air conditioning
- Heating
- Forced air, Natural gas
- Water
- Municipal water
Feature Highlights
- Community
- -
- Lot Features
- In suite Laundry
- Security
- -
- Pool
- -
- Waterfront
- -





















