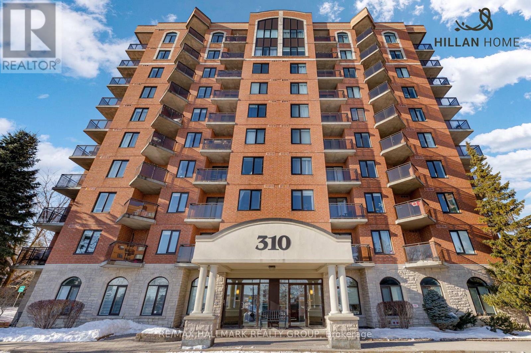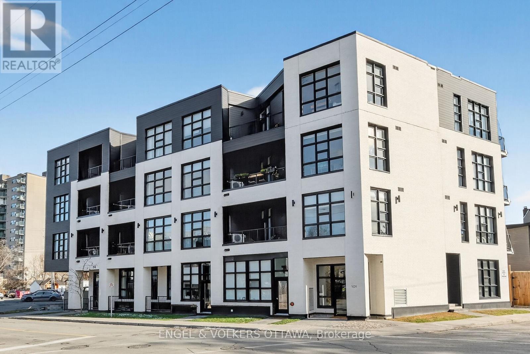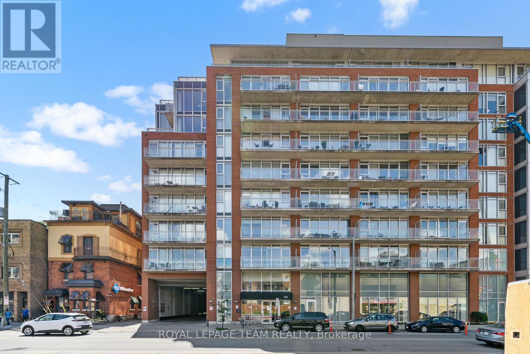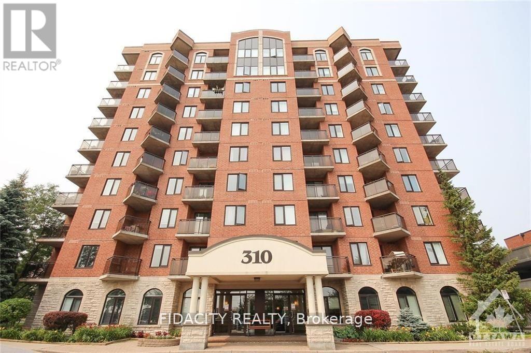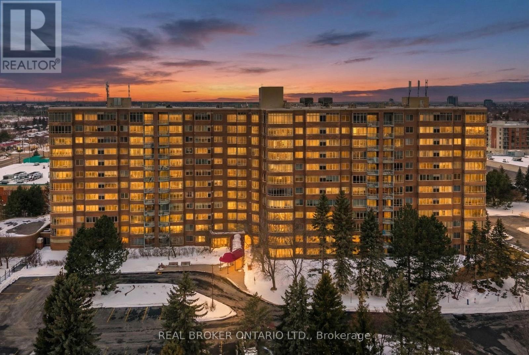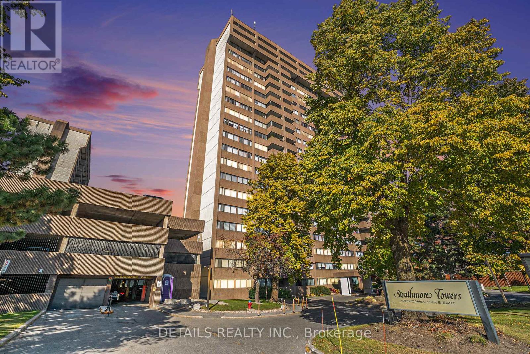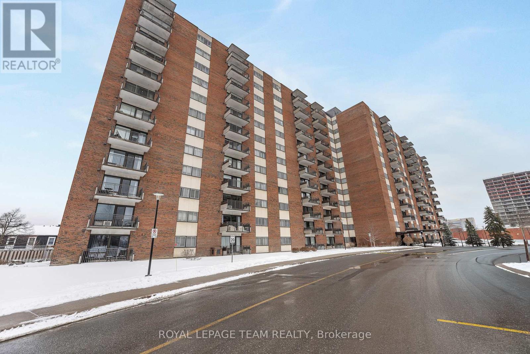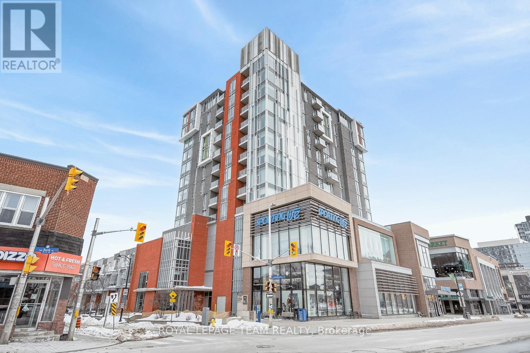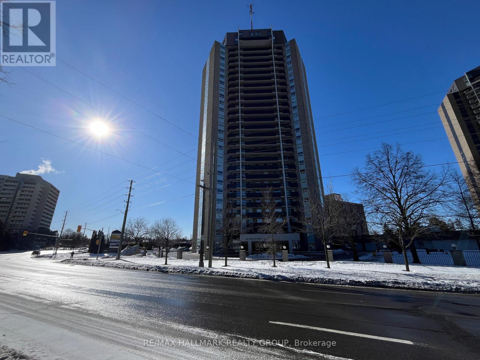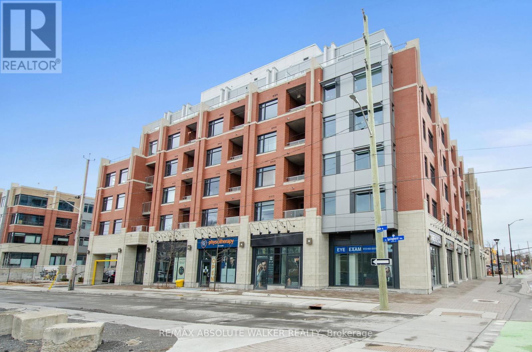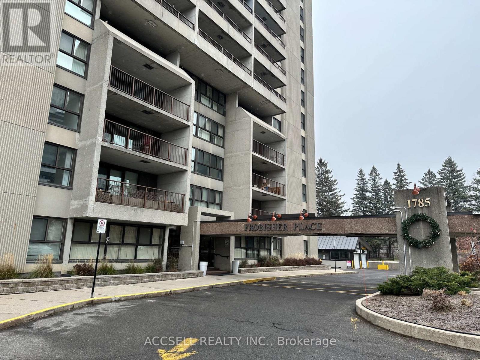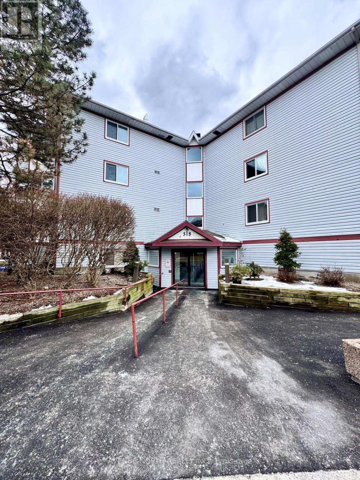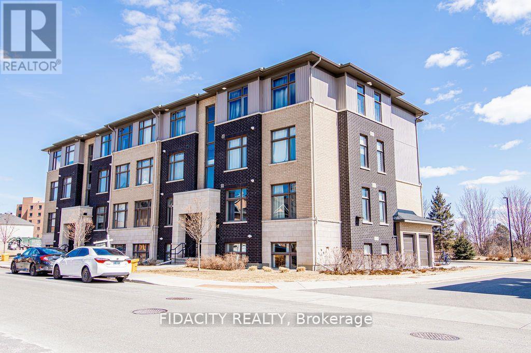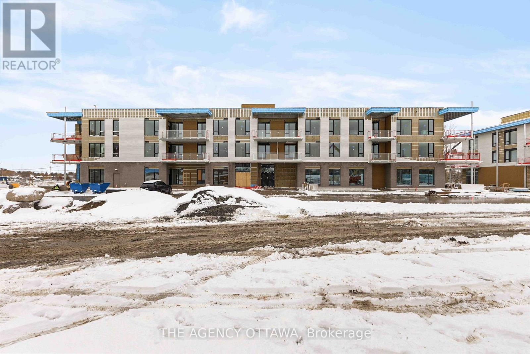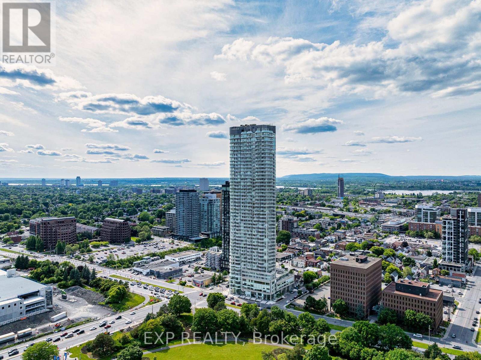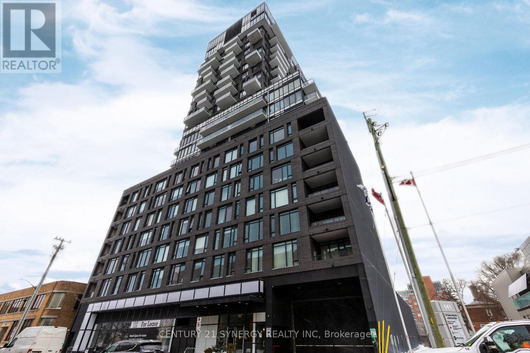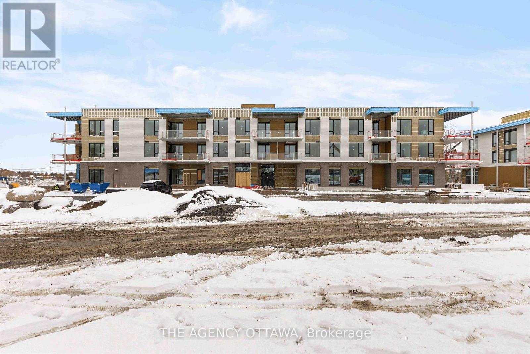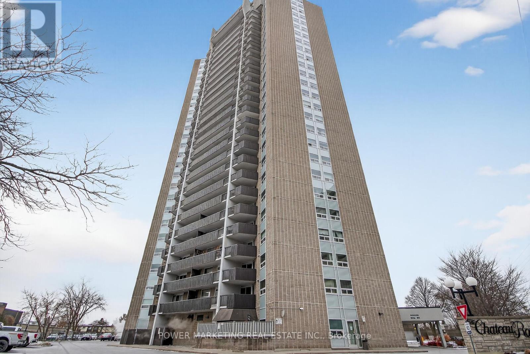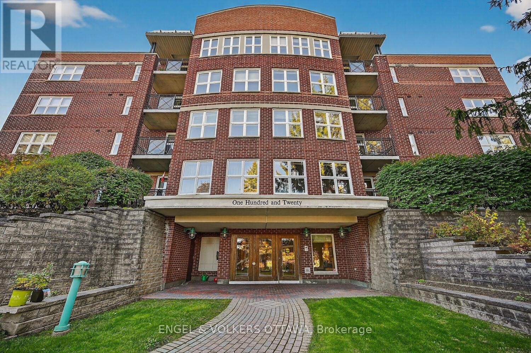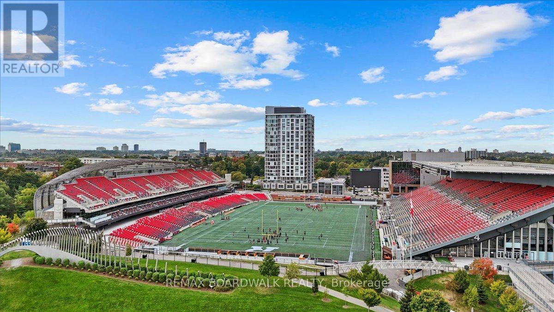Mirna Botros
613-600-26262951 Riverside Drive Unit 414 - $395,000
2951 Riverside Drive Unit 414 - $395,000
2951 Riverside Drive Unit 414
$395,000
4604 - Mooneys Bay/Riverside Park
Ottawa, OntarioK1V8W6
3 beds
2 baths
1 parking
MLS#: X12503846Listed: 4 months agoUpdated:2 days ago
Description
Large 3 bedrooms... 2 bathrooms 1289 sq.ft...Parquet flooring.. Lots of upgrades...must be seen to be appreciated on the upscale trims and hardwood doors and frames..Large windows allowing bright sun filled room, large remodeled kitchen top of the line cabinets..all new appliances,crystal chandeliers.All special assessments paid in full.Facing South...LAUNDRY ROOM ON EACH FLOORS.. (id:58075)Details
Details for 2951 Riverside Drive Unit 414, Ottawa, Ontario- Property Type
- Single Family
- Building Type
- Apartment
- Storeys
- -
- Neighborhood
- 4604 - Mooneys Bay/Riverside Park
- Land Size
- -
- Year Built
- -
- Annual Property Taxes
- $3,500
- Parking Type
- Garage, Underground
Inside
- Appliances
- All, Intercom, Freezer
- Rooms
- -
- Bedrooms
- 3
- Bathrooms
- 2
- Fireplace
- -
- Fireplace Total
- -
- Basement
- None
Building
- Architecture Style
- -
- Direction
- Cross Streets: RIDGEWOOD AVE. AND RIVERSIDE DR.ACROSS FROM MOONEY'S BAY. ** Directions: NORTH ON RIVERSIDE DR TURN ON TO RIDGEM.
- Type of Dwelling
- apartment
- Roof
- -
- Exterior
- Brick
- Foundation
- -
- Flooring
- -
Land
- Sewer
- -
- Lot Size
- -
- Zoning
- -
- Zoning Description
- R6A
Parking
- Features
- Garage, Underground
- Total Parking
- 1
Utilities
- Cooling
- Central air conditioning
- Heating
- Forced air, Natural gas
- Water
- -
Feature Highlights
- Community
- Pets Allowed With Restrictions
- Lot Features
- Wheelchair access, Balcony, Carpet Free, Sauna
- Security
- -
- Pool
- -
- Waterfront
- -
