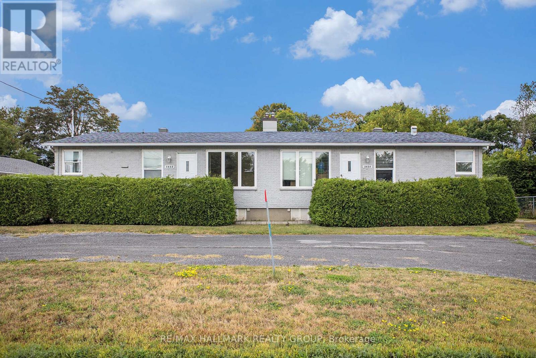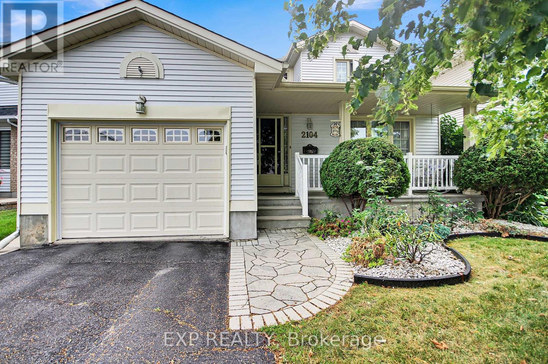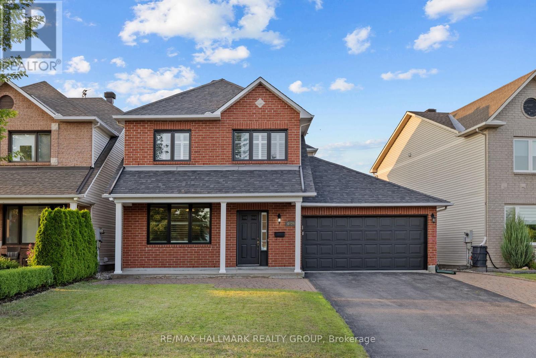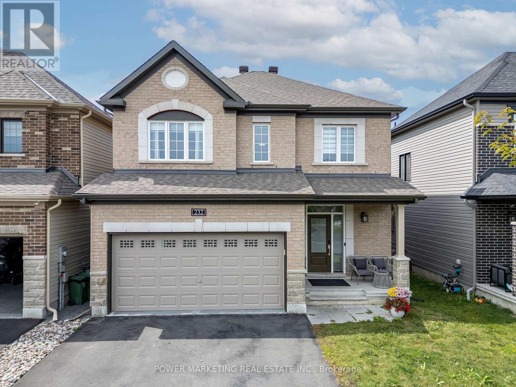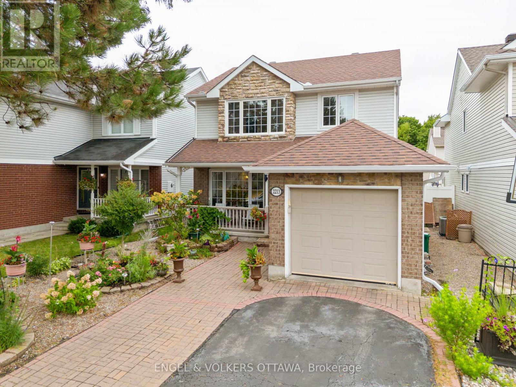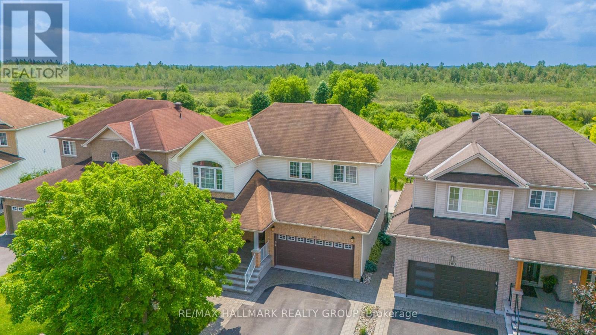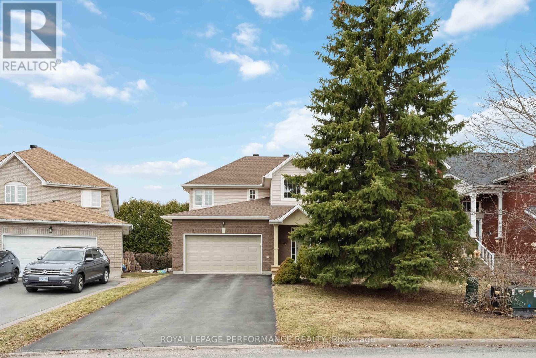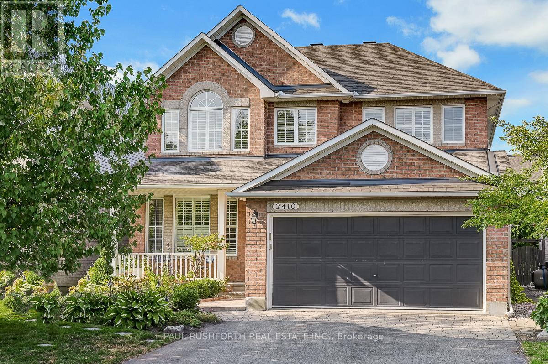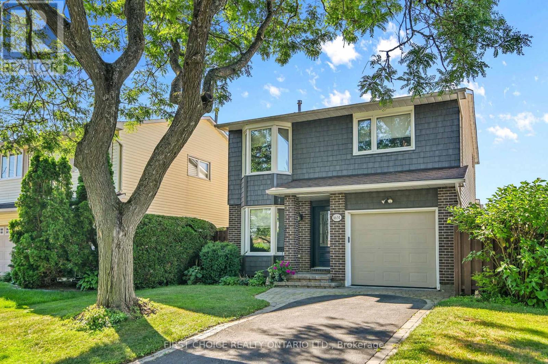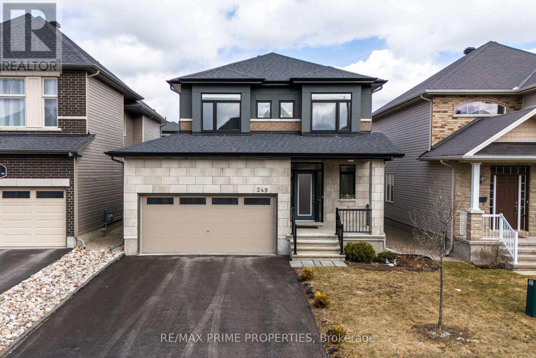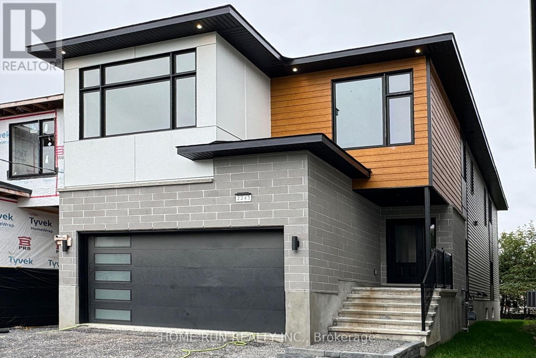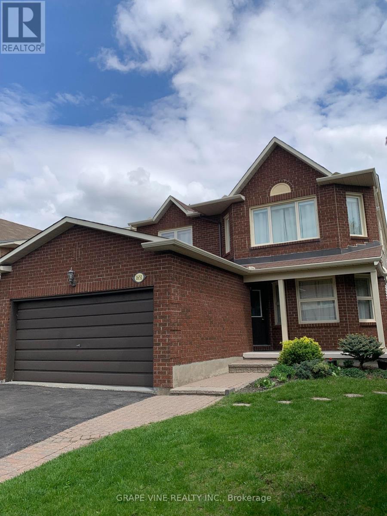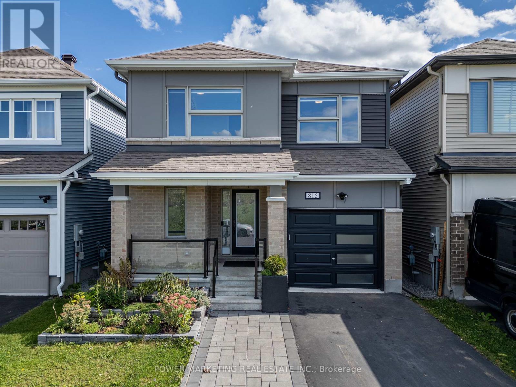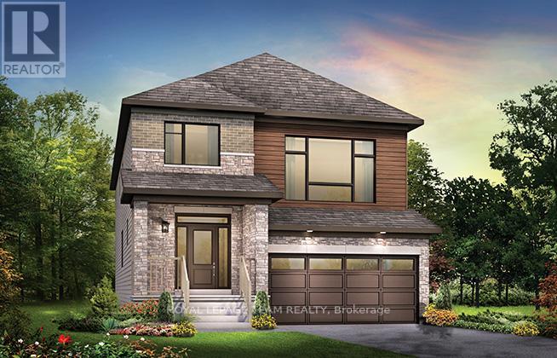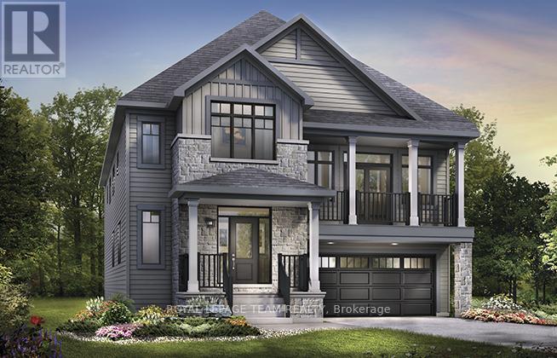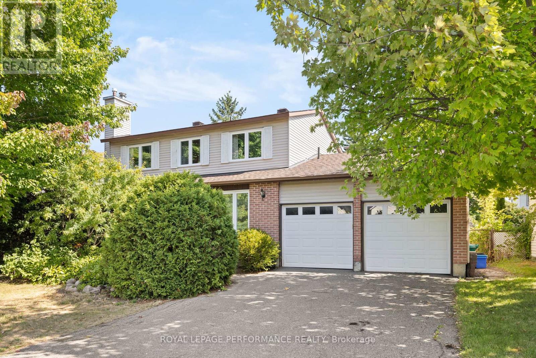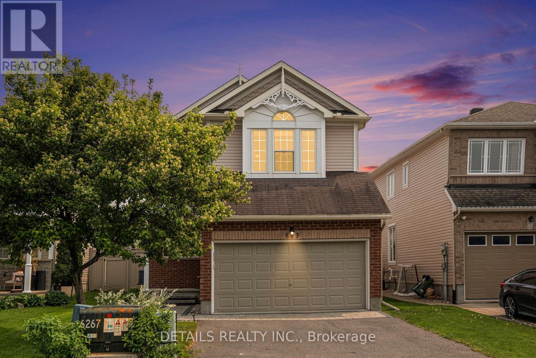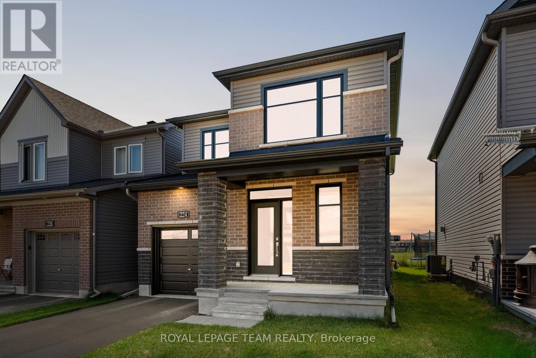Mirna Botros
613-600-26262963 Turquoise Crescent - $929,999
2963 Turquoise Crescent - $929,999
2963 Turquoise Crescent
$929,999
1111 - Navan
Ottawa, OntarioK4B1K2
5 beds
3 baths
6 parking
MLS#: X12414641Listed: about 2 months agoUpdated:about 2 months ago
Description
If youre looking for the peace & privacy of country living without giving up the conveniences of the suburbs, this home is the one youve been waiting for. Nestled on a half-acre lot, this property offers a tranquil setting while still being just mins from Orleans. The open-concept living & dining room feature bamboo flooring & provide plenty of spc for entertaining. The renovated kitchen is a dream. With plenty of cabinetry, deep pots & pan drawers, dedicated coffee station, granite countertops & lrg island w/breakfast bar seating, this space is as functional as it is beautiful. Just off the kitchen, the family room w/vaulted ceilings & wood-burning fireplace, creates the perfect atmosphere for relaxing w/loved ones. A den at the front of the home overlooks the quiet street. The mudroom is perfect for a busy family, offering plenty of storage, convenient laundry facilities, & direct access to the oversized dbl garage. Upstairs, you'll find a spacious primary bedrm & includes a walk-in closet & access to a 4pc ensuite. The 3 additional bedrooms are all generously sized & feature ample closet space. The main bath has been tastefully updated w/timeless finishes. The finished LL offers exceptional flexibility to suit a variety of needs. A reading nook sits at the base of the stairs, leading into a lrg rec rm thats perfect for movie nights or watching the game. Toward the back of the LL, theres space for a gym & 5th bedroom, along w/workshop area tucked away in the utility room w/additional storage. A patio door off the kitchen opens onto the expansive backyard, offering a private outdoor setting surrounded by mature trees. A large stone patio is perfect for summer dining & outdoor entertaining. This home has seen key updates in recent years, including a new septic in 2018 & furnace in 2021 approx. The area is known for its close-knit, community-oriented feel, while still being part of the larger Orleans neighbourhood w/ extensive amenities, schools, parks, & shops. (id:58075)Details
Details for 2963 Turquoise Crescent, Ottawa, Ontario- Property Type
- Single Family
- Building Type
- House
- Storeys
- 2
- Neighborhood
- 1111 - Navan
- Land Size
- 121.4 x 147.6 FT
- Year Built
- -
- Annual Property Taxes
- $6,533
- Parking Type
- Attached Garage, Garage, Inside Entry
Inside
- Appliances
- Washer, Refrigerator, Dishwasher, Stove, Dryer, Freezer, Hood Fan, Window Coverings, Garage door opener remote(s)
- Rooms
- 14
- Bedrooms
- 5
- Bathrooms
- 3
- Fireplace
- -
- Fireplace Total
- 1
- Basement
- Finished, Full
Building
- Architecture Style
- -
- Direction
- Saulnier/Turquoise
- Type of Dwelling
- house
- Roof
- -
- Exterior
- Brick, Aluminum siding
- Foundation
- Poured Concrete
- Flooring
- -
Land
- Sewer
- Septic System
- Lot Size
- 121.4 x 147.6 FT
- Zoning
- -
- Zoning Description
- V1K
Parking
- Features
- Attached Garage, Garage, Inside Entry
- Total Parking
- 6
Utilities
- Cooling
- Central air conditioning
- Heating
- Forced air, Natural gas
- Water
- Municipal water
Feature Highlights
- Community
- -
- Lot Features
- -
- Security
- -
- Pool
- -
- Waterfront
- -
