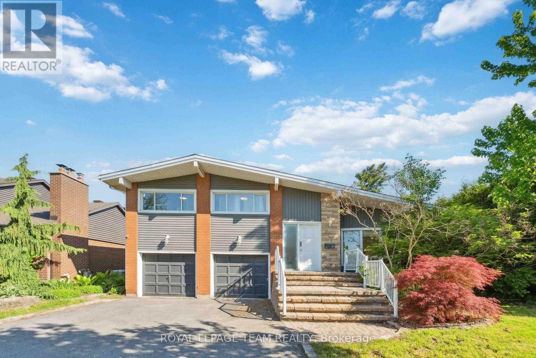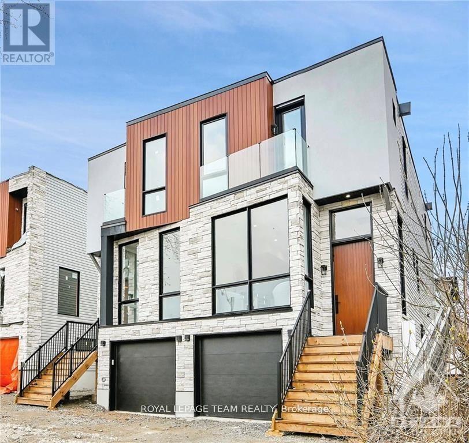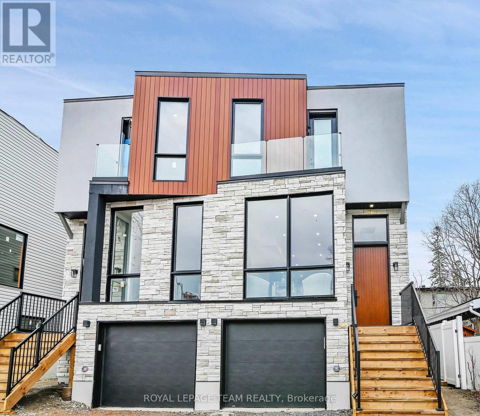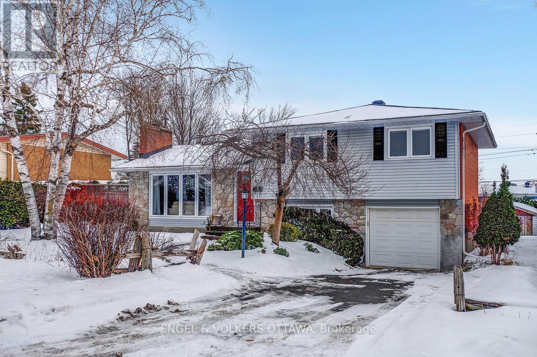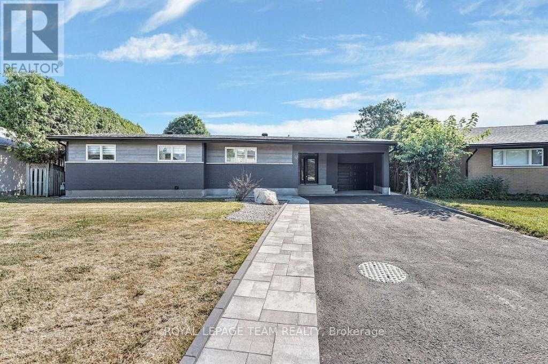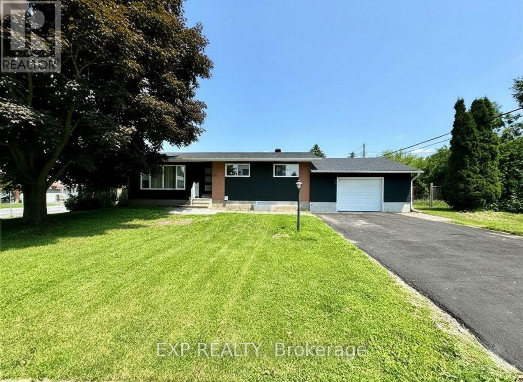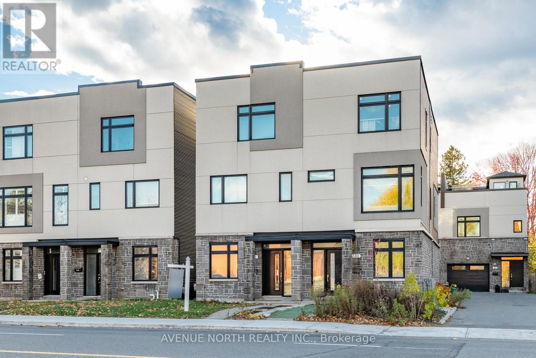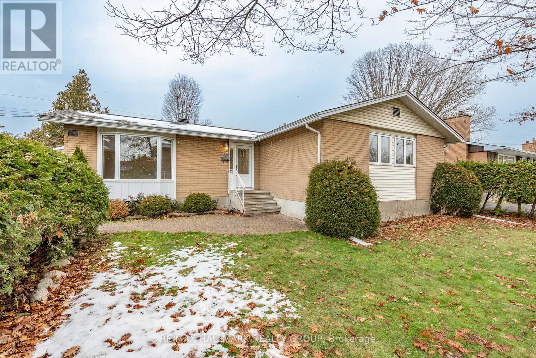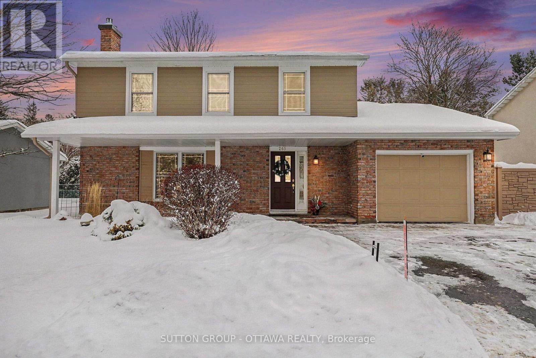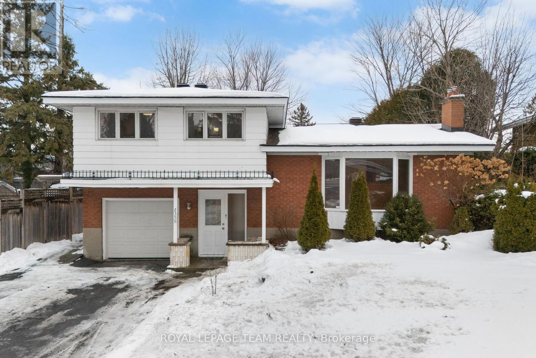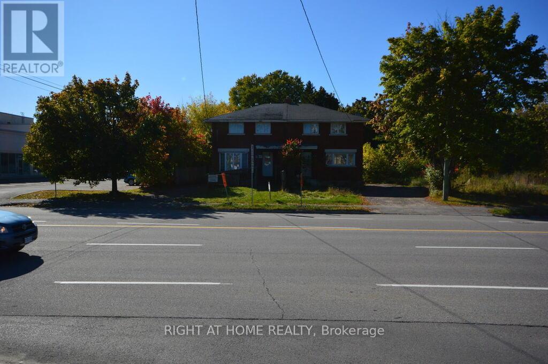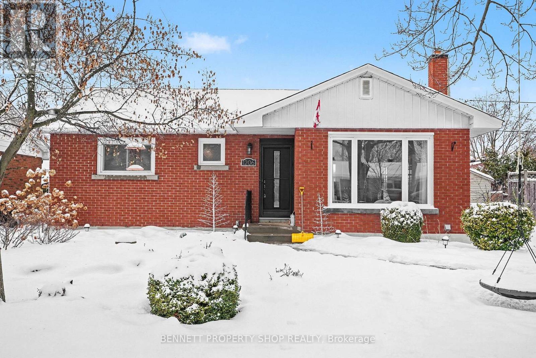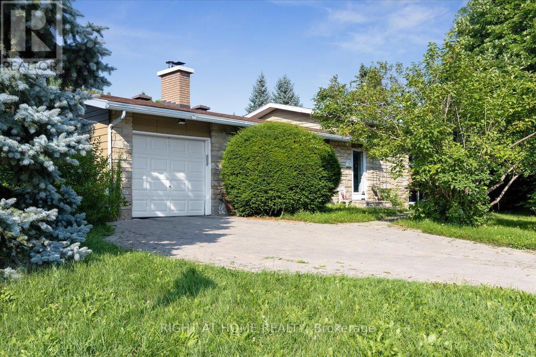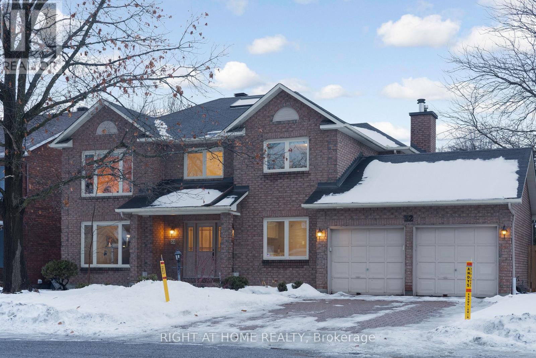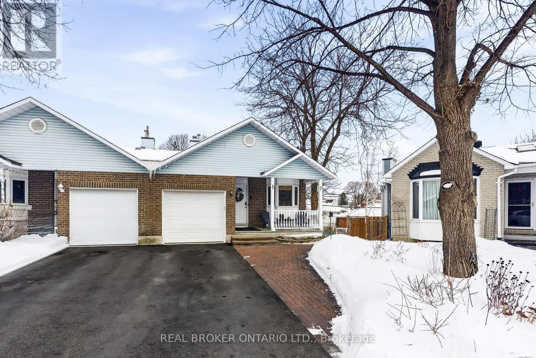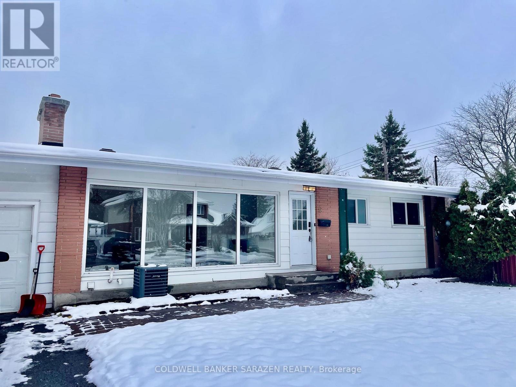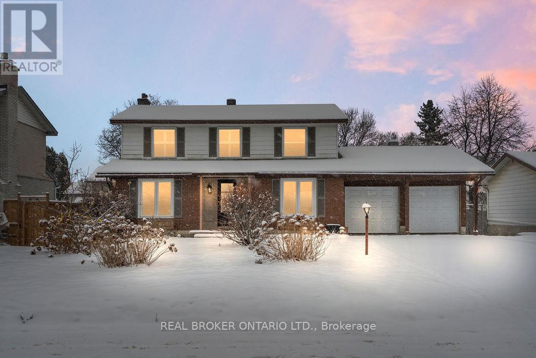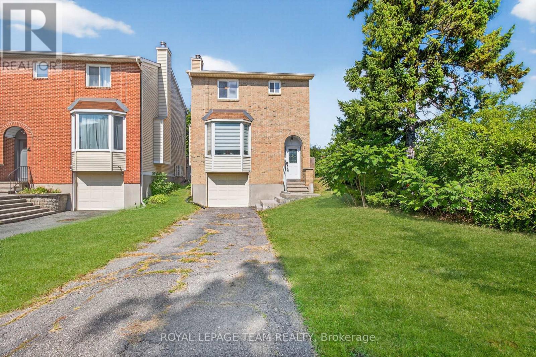Mirna Botros
613-600-26263 Ashwick Court - $649,000
3 Ashwick Court - $649,000
3 Ashwick Court
$649,000
7604 - Craig Henry/Woodvale
Ottawa, OntarioK2G3S4
3 beds
2 baths
6 parking
MLS#: X12521294Listed: 2 months agoUpdated:about 8 hours ago
Description
Step into this beautifully updated home situated in the highly sought-after Craig Henry neighborhood! Enjoy the open concept layout of this semi-detached home, offering a seamless flow throughout. This dwelling provides ample room to cater to all your needs. A newly installed high efficiency heat pump provides year round comfort and energy savings, an excellent upgrade for peace of mind and modern living. A standout feature is the seldom-seen double car garage, providing both distinction and practicality that further elevates the property's overall appeal. The home features a walkout leading to the spacious backyard that is adorned with mature trees, creating a wonderful area for you to hosting a summer BBQ or just relaxing with a good book. Positioned in a coveted locale, this home is ideally situated for those in search of a harmonious blend of style and functionality within a desirable neighborhood. Welcome to a home where elegance meets practical living! Close to schools, transit, shopping and much more. 24 Hour Irrevocable on all offers (id:58075)Details
Details for 3 Ashwick Court, Ottawa, Ontario- Property Type
- Single Family
- Building Type
- House
- Storeys
- 2
- Neighborhood
- 7604 - Craig Henry/Woodvale
- Land Size
- 34.8 x 100 FT
- Year Built
- -
- Annual Property Taxes
- $3,878
- Parking Type
- Attached Garage, Garage
Inside
- Appliances
- -
- Rooms
- 11
- Bedrooms
- 3
- Bathrooms
- 2
- Fireplace
- -
- Fireplace Total
- -
- Basement
- Finished, Walk out, N/A
Building
- Architecture Style
- -
- Direction
- Cross Streets: Craig Henry Dr and Ashwick crt. ** Directions: Hwy 417 to Greenbank Rd., left onto Craig Henry Dr, left onto Ashwick Crt to sign on right.
- Type of Dwelling
- house
- Roof
- -
- Exterior
- Brick
- Foundation
- Poured Concrete
- Flooring
- -
Land
- Sewer
- Sanitary sewer
- Lot Size
- 34.8 x 100 FT
- Zoning
- -
- Zoning Description
- R2M
Parking
- Features
- Attached Garage, Garage
- Total Parking
- 6
Utilities
- Cooling
- -
- Heating
- Heat Pump, Not known, Electric, Electric
- Water
- Municipal water
Feature Highlights
- Community
- School Bus, Community Centre
- Lot Features
- Irregular lot size
- Security
- -
- Pool
- -
- Waterfront
- -
