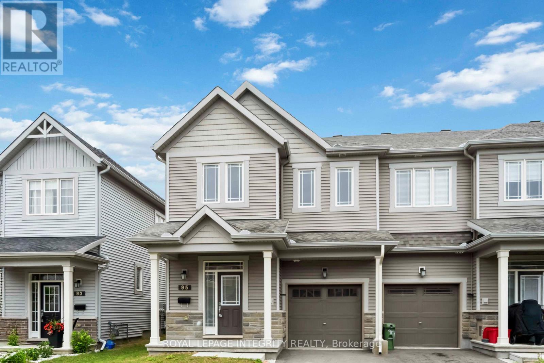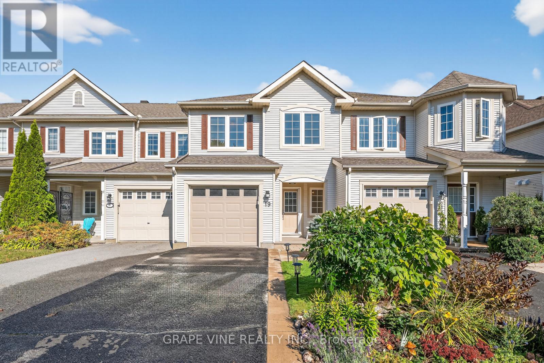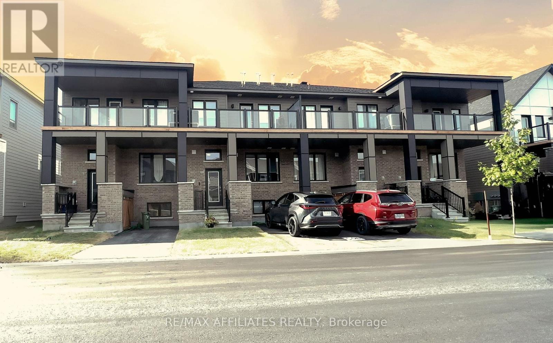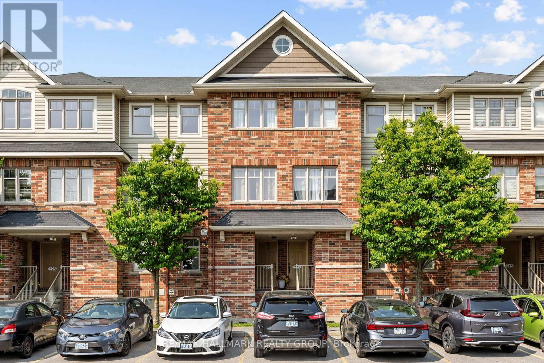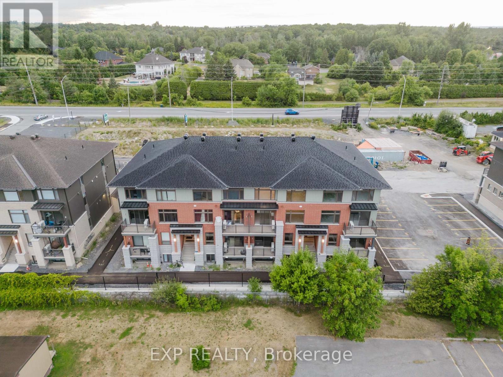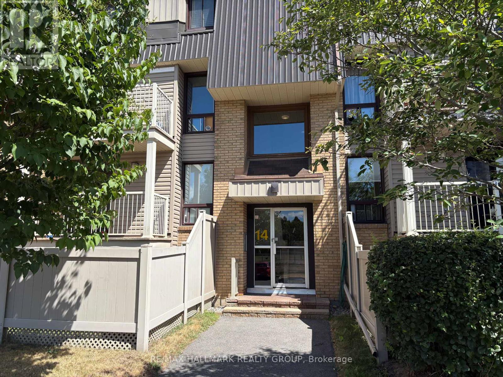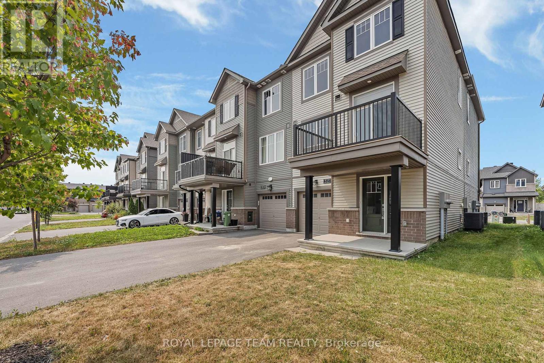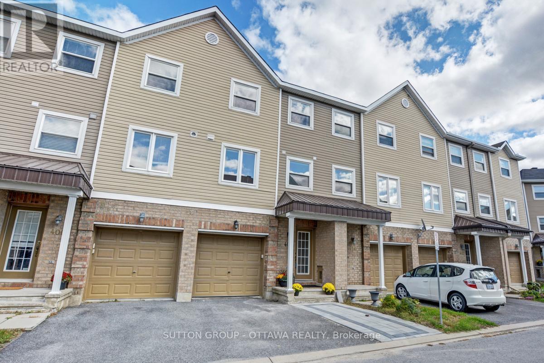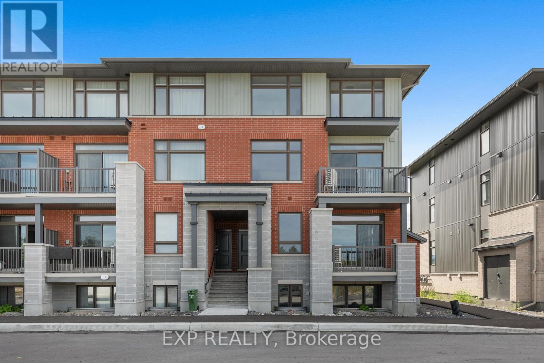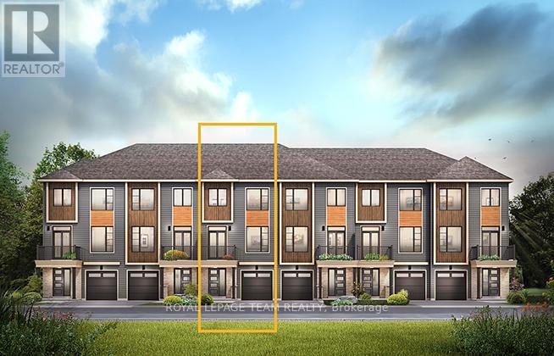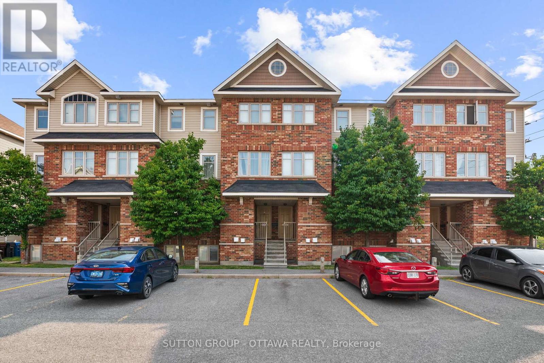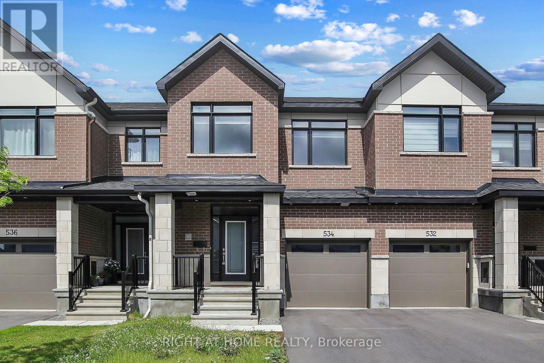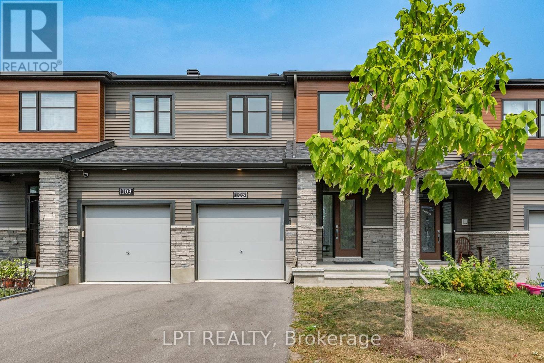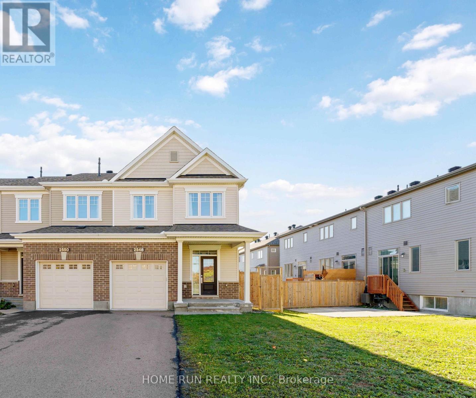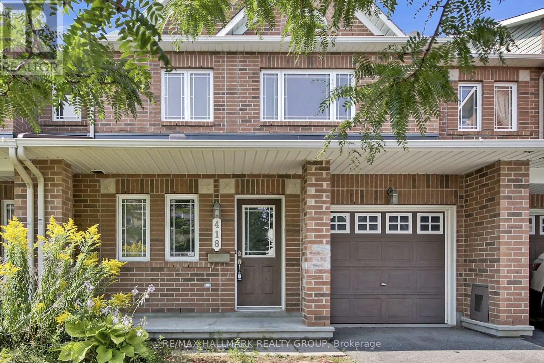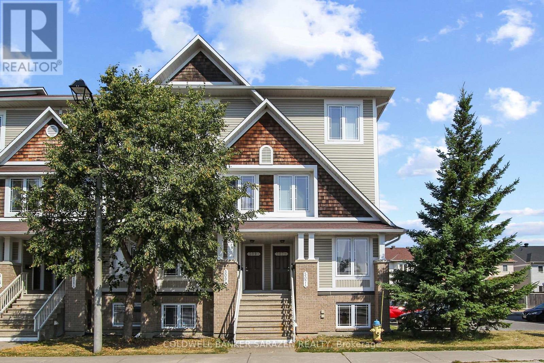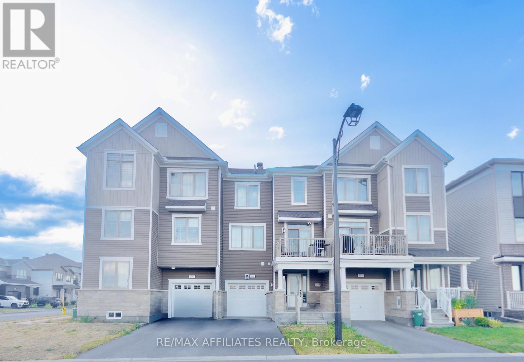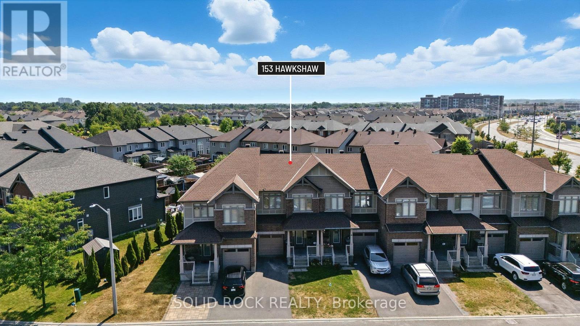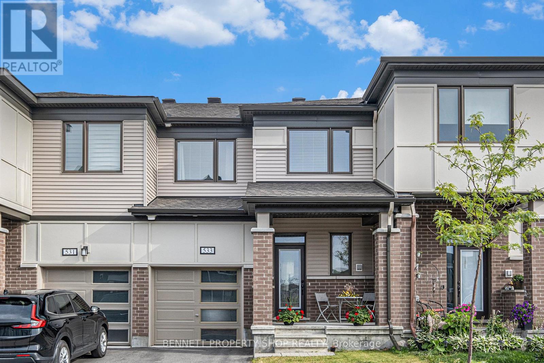Mirna Botros
613-600-26263 D Spring Grove Lane - $379,900
3 D Spring Grove Lane - $379,900
3 D Spring Grove Lane
$379,900
7701 - Barrhaven - Pheasant Run
Ottawa, OntarioK2J2C5
3 beds
2 baths
1 parking
MLS#: X12456354Listed: about 1 month agoUpdated:7 days ago
Description
PRIME LOCATION safely tucked away in a mature neighbourhood. 3 BEDROOM condo townhome in an excellent central location with close proximity to transit and all amenity rich BARRHAVEN. Featuring 3 BEDROOMS and full bathroom on second floor and fully finished basement which could be used as a 4th BEDROOM or family room or home office, this beauty is sure to please. MOVE IN READY. Sprawling open concept design of the kitchen, dining & living room is fantastic for hosting or daily living for your family. Wood burning fireplace in the sunken family room. RENOVATED KITCHEN featuring QUARTZ COUNTERS. Hardwood floors throughout, no carpet! 1 parking spot (#114) included. In unit laundry (basement). Safe, clean, quiet and! WONDERFUL and PRIVATE BACKYARD for outdoor enjoyment. QUICK CLOSING AVAILABLE. Close to Parks, Algonquin College, QC Hospital, Ikea, Bayshore, LRT, shopping & easy access to the 417. JUST MOVE IN & ENJOY. MUST SEE. Condo Fee ($460) Includes Building Insurance, Caretaker, Water, Management. (id:58075)Details
Details for 3 D Spring Grove Lane, Ottawa, Ontario- Property Type
- Single Family
- Building Type
- Row Townhouse
- Storeys
- 2
- Neighborhood
- 7701 - Barrhaven - Pheasant Run
- Land Size
- -
- Year Built
- -
- Annual Property Taxes
- $2,465
- Parking Type
- No Garage
Inside
- Appliances
- Washer, Refrigerator, Stove, Dryer
- Rooms
- 10
- Bedrooms
- 3
- Bathrooms
- 2
- Fireplace
- -
- Fireplace Total
- 1
- Basement
- Finished, N/A
Building
- Architecture Style
- -
- Direction
- Cross Streets: Larkin/Fable. ** Directions: Jockvale or Larkin to Fable to Whelan to Vanessa to Spring Grove.
- Type of Dwelling
- row_townhouse
- Roof
- -
- Exterior
- Wood, Brick
- Foundation
- Poured Concrete
- Flooring
- -
Land
- Sewer
- -
- Lot Size
- -
- Zoning
- -
- Zoning Description
- -
Parking
- Features
- No Garage
- Total Parking
- 1
Utilities
- Cooling
- None
- Heating
- Forced air, Natural gas
- Water
- -
Feature Highlights
- Community
- Pets Allowed With Restrictions
- Lot Features
- Cul-de-sac, Carpet Free
- Security
- -
- Pool
- -
- Waterfront
- -
