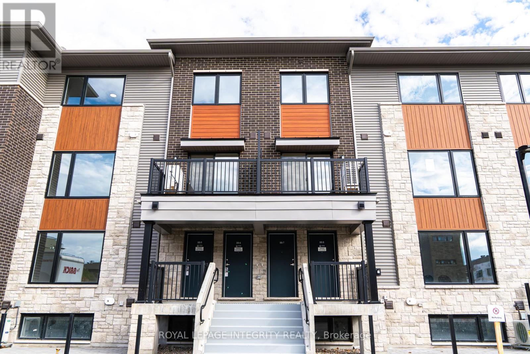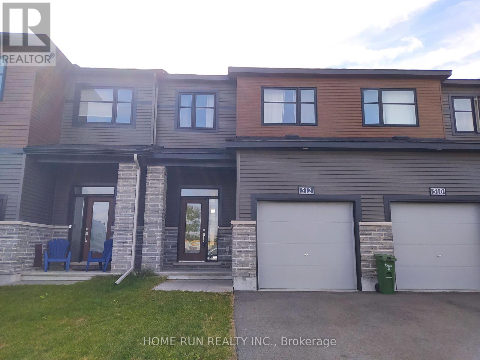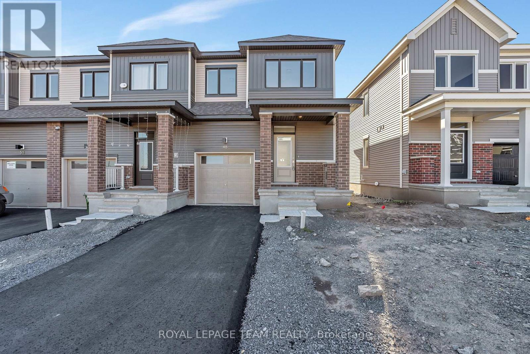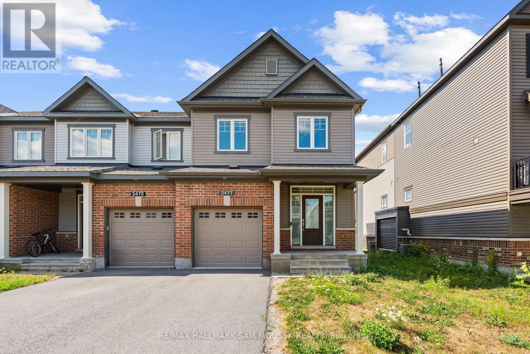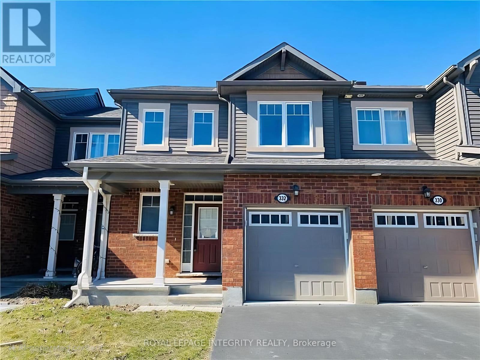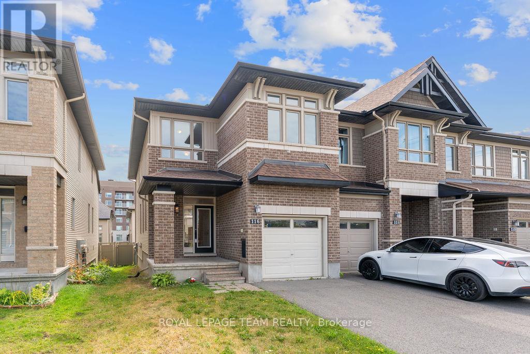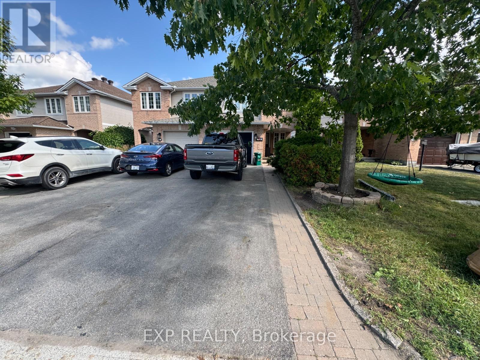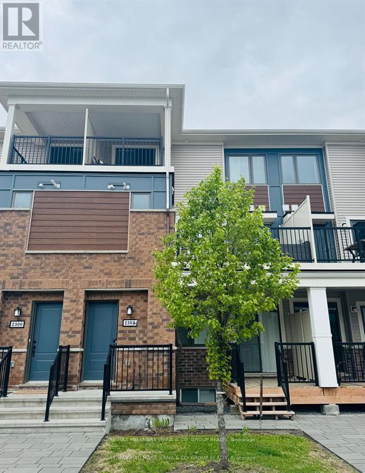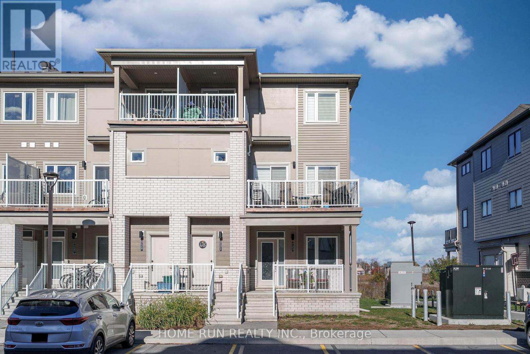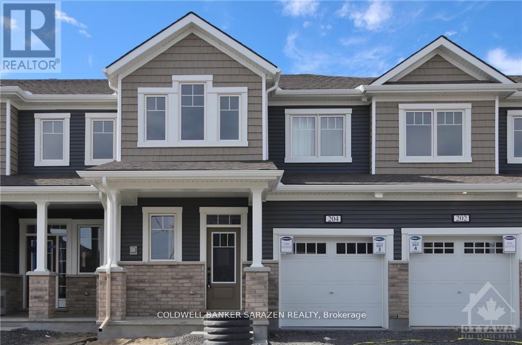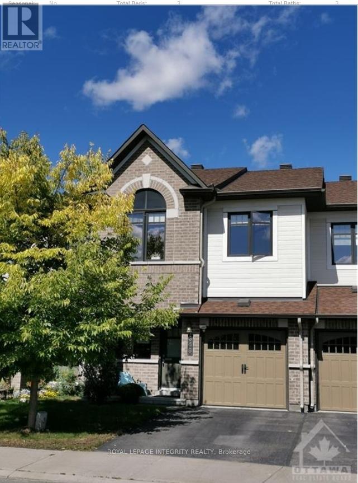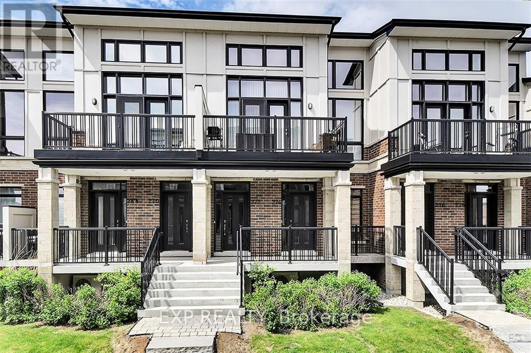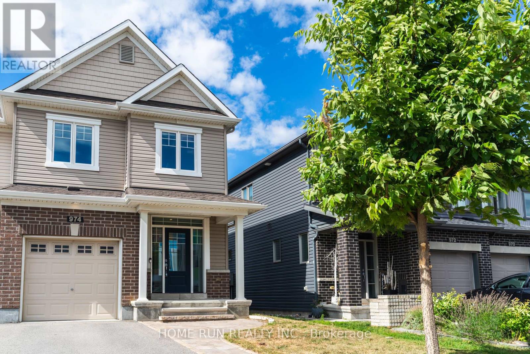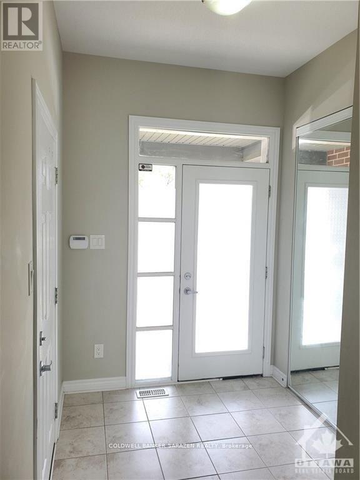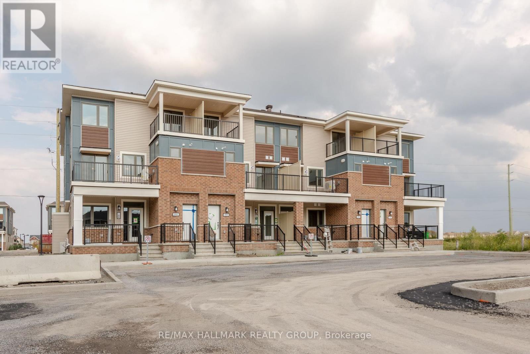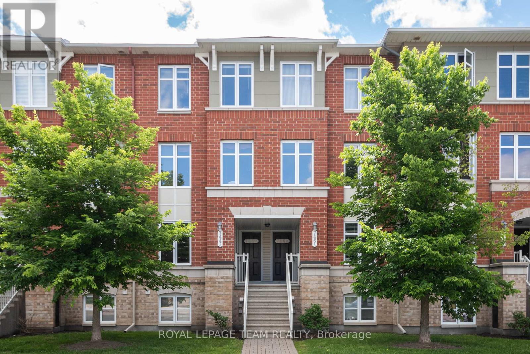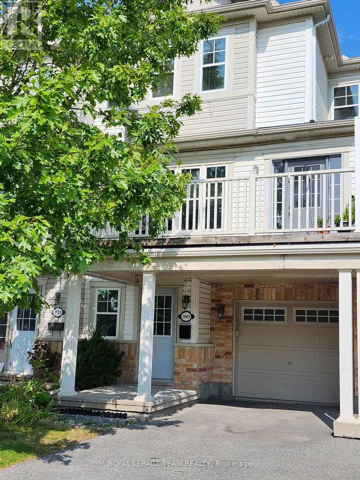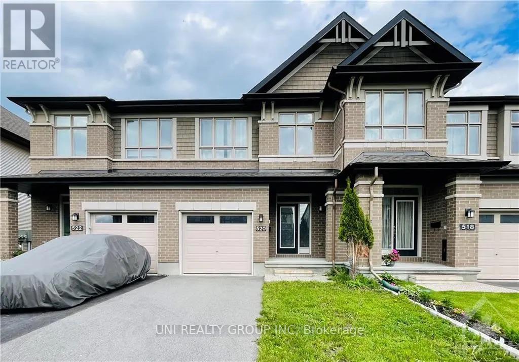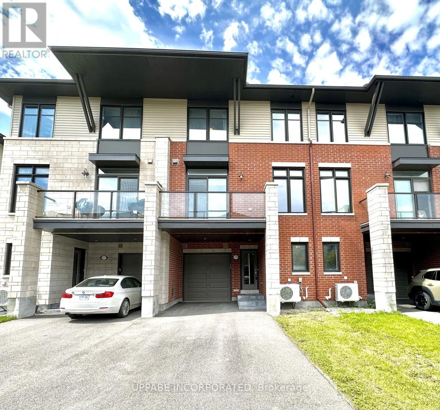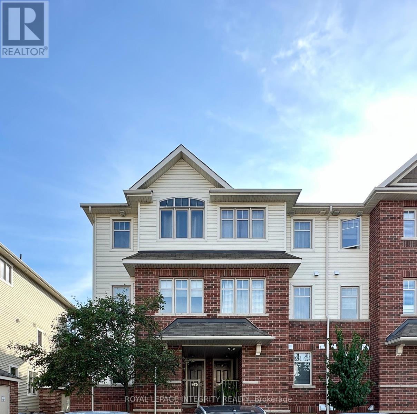Mirna Botros
613-600-2626303 Pumpkinseed Crescent - $2,400
303 Pumpkinseed Crescent - $2,400
303 Pumpkinseed Crescent
$2,400
7711 - Barrhaven - Half Moon Bay
Ottawa, OntarioK2J6J9
2 beds
3 baths
3 parking
MLS#: X12505274Listed: 15 days agoUpdated:1 day ago
Description
Open house Nov. 23rd 2-4. Welcome to this stunning home. The spacious main level invites you with a large front foyer, which features a double closet and direct access to the garage (equipped with a door opener and one remote). This floor also includes a large laundry room with storage cabinets and a convenient large sink. Leading to the living quarters, you will find a chef-inspired kitchen featuring beautiful quartz countertops, double sink and a spacious peninsula with a breakfast bar. The kitchen offers ample storage, including tall upper cabinets, pot and pan drawers, and a pantry. The comfortable and generously sized living room boasts an elegant wood accent wall. The lovely dining room is perfect for hosting and provides walk-out access to the deck for relaxing moments and BBQ cooking. The upper level features a nook, ideal for a reading area or home office. The primary bedroom is sizable, easily accommodating a king-sized bed, and includes a private ensuite with a large shower and a walk-in closet. The secondary bedroom is elegant, offering a vaulted ceiling and a double closet. This level also includes a four-piece bathroom, bringing the home's total bathroom count to three, including the main floor powder room. All upper bathrooms have been upgraded with granite countertops. Practical linen closet also featured on upper level. Both the kitchen and bathroom vanities are equipped with undermount sinks. This very welcoming home features multiple large windows and includes two exterior parking spots in addition to the garage. The home is functionally designed with a practical, covered front porch. The location offers convenient access to many amenities, including a recreational center with a pool and hockey rink, football and soccer fields, near by you will also enjoy the tennis courts, a golf course, shopping, city bus transit, schools, parks, and trails. This home is sure to please. Take a moment to visit and experience this lovely property. (id:58075)Details
Details for 303 Pumpkinseed Crescent, Ottawa, Ontario- Property Type
- Single Family
- Building Type
- Row Townhouse
- Storeys
- 3
- Neighborhood
- 7711 - Barrhaven - Half Moon Bay
- Land Size
- 21 x 44.3 FT
- Year Built
- -
- Annual Property Taxes
- -
- Parking Type
- Attached Garage, Garage
Inside
- Appliances
- Washer, Refrigerator, Dishwasher, Stove, Oven, Dryer, Microwave, Hood Fan, Blinds, Garage door opener, Garage door opener remote(s), Water Heater
- Rooms
- 11
- Bedrooms
- 2
- Bathrooms
- 3
- Fireplace
- -
- Fireplace Total
- -
- Basement
- None
Building
- Architecture Style
- -
- Direction
- Cross Streets: Burbot Street. ** Directions: Greenbank driving South at the round about turn right at the first exit for Half Moon Bay and go until the end, it will take you to the left on River Run. Next step is to turn right at River Boat Heights. Then left on Burbot and right on Pumpkinseed.
- Type of Dwelling
- row_townhouse
- Roof
- -
- Exterior
- Brick, Vinyl siding
- Foundation
- Poured Concrete
- Flooring
- -
Land
- Sewer
- Sanitary sewer
- Lot Size
- 21 x 44.3 FT
- Zoning
- -
- Zoning Description
- -
Parking
- Features
- Attached Garage, Garage
- Total Parking
- 3
Utilities
- Cooling
- Central air conditioning
- Heating
- Forced air, Natural gas
- Water
- Municipal water
Feature Highlights
- Community
- Community Centre
- Lot Features
- -
- Security
- Smoke Detectors
- Pool
- -
- Waterfront
- -
