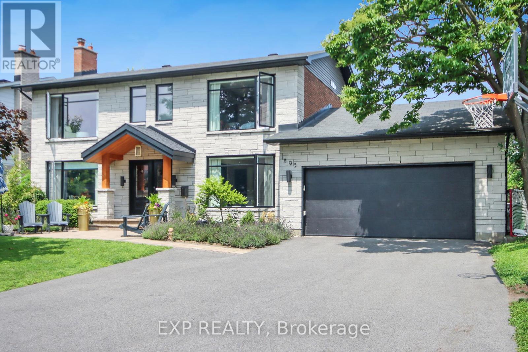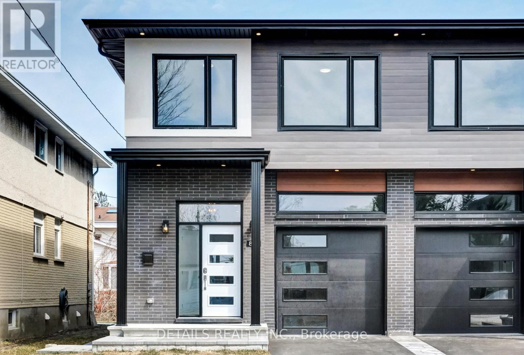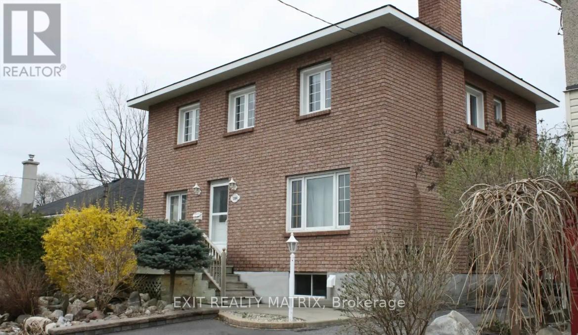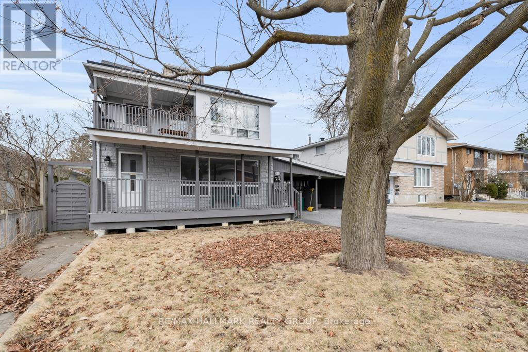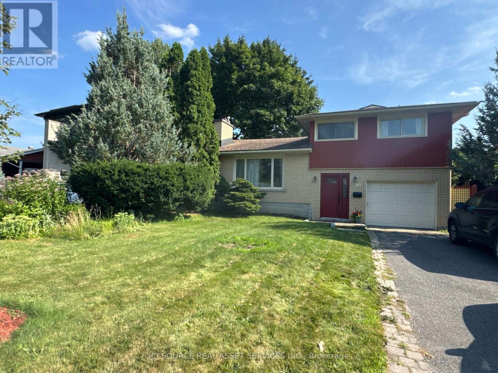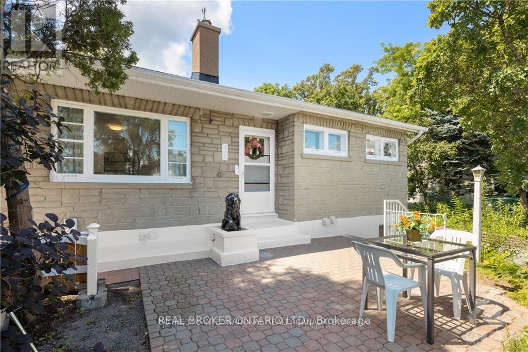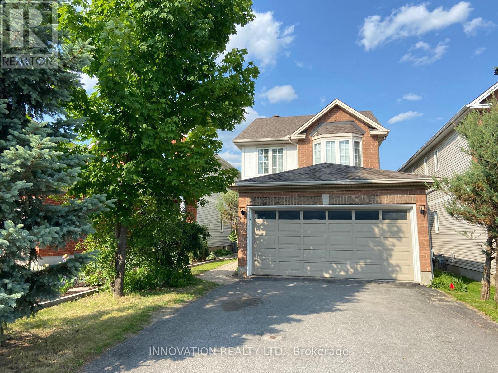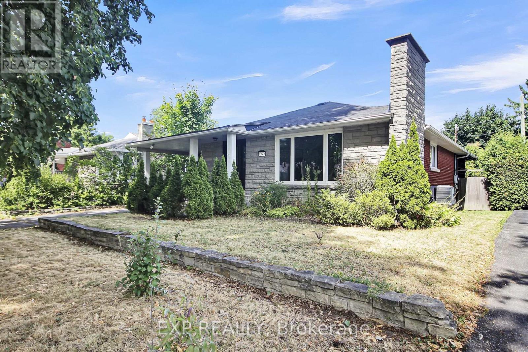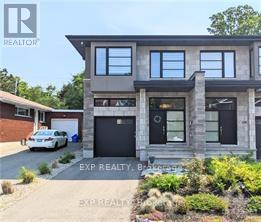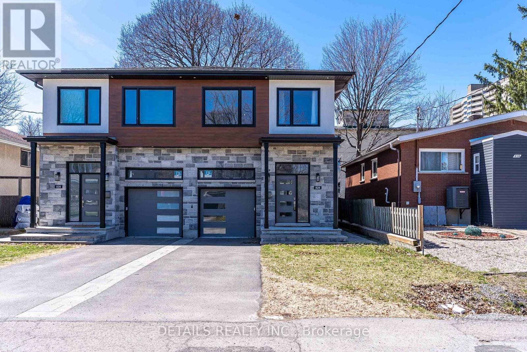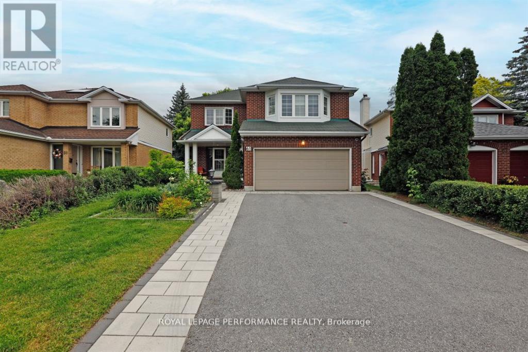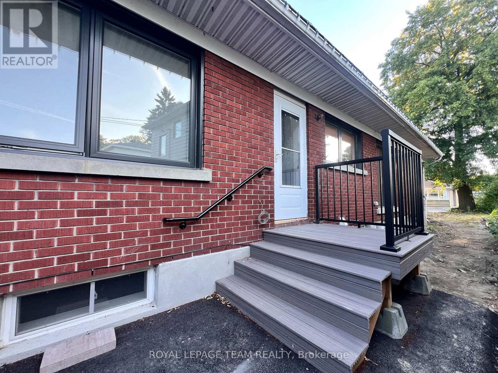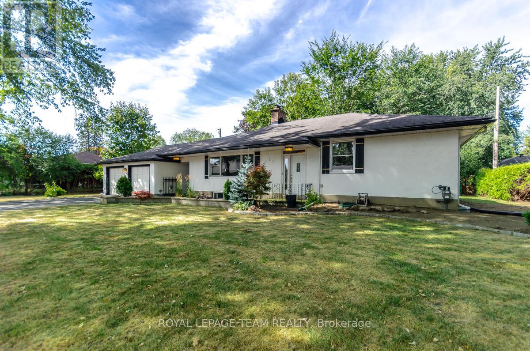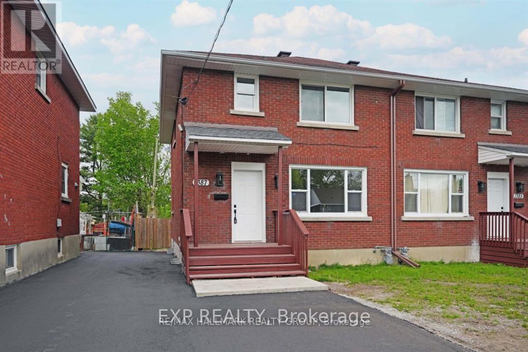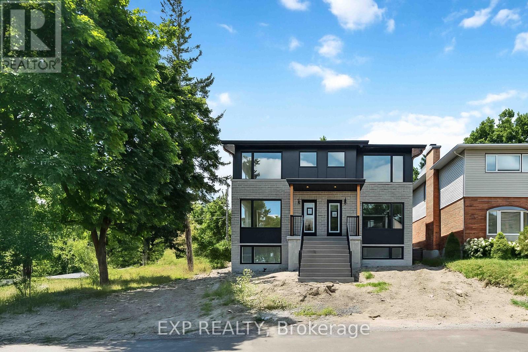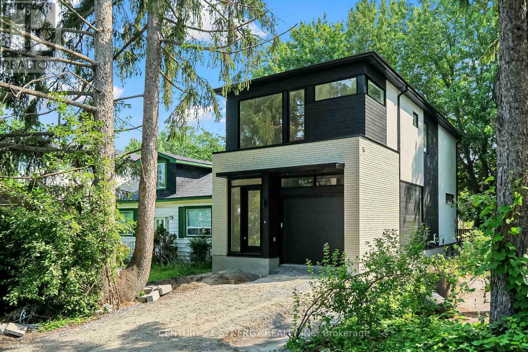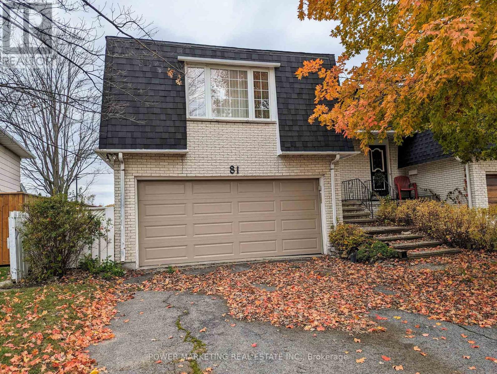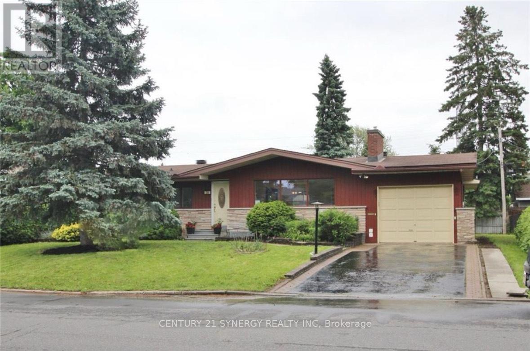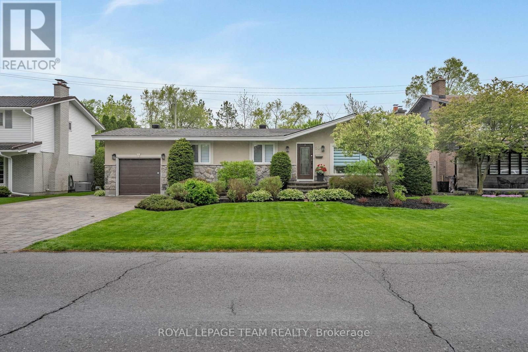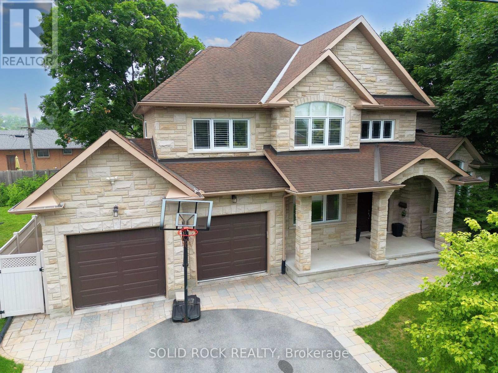Mirna Botros
613-600-2626311 Britannia Road - $3,000
311 Britannia Road - $3,000
311 Britannia Road
$3,000
6102 - Britannia
Ottawa, OntarioK2B5X6
4 beds
4 baths
2 parking
MLS#: X12370393Listed: about 8 hours agoUpdated:about 8 hours ago
Description
Luxurious-modern executive home that features an in-law or nanny suite with a separate entrance. Stunning kitchen has granite counters, a breakfast bar, and stainless steel appliances. The combined living/dining room features a modern elongated fireplace on a stonewall, flanked by access through patio doors to the backyard on one side and a large window on the other, filling the main floor with an abundance of light. Upstairs is a primary bedroom with an elegant en-suite, two other good-sized bedrooms, and a main bath. A washer and dryer set is located on the 2nd floor. The lower-level suite has access from both the inside and outside and has a small kitchenette, living space (family room), full bathroom, bedroom, and a second washer and dryer set. A versatile home that can accommodate a family's needs. Located steps from Britannia Beach, with walking and bike paths to explore. (id:58075)Details
Details for 311 Britannia Road, Ottawa, Ontario- Property Type
- Single Family
- Building Type
- House
- Storeys
- 2
- Neighborhood
- 6102 - Britannia
- Land Size
- 25 x 99.9 FT
- Year Built
- -
- Annual Property Taxes
- -
- Parking Type
- Attached Garage, Garage
Inside
- Appliances
- Dishwasher, Dryer, Microwave, Hood Fan, Two stoves, Two Washers, Two Refrigerators
- Rooms
- 11
- Bedrooms
- 4
- Bathrooms
- 4
- Fireplace
- -
- Fireplace Total
- 1
- Basement
- Apartment in basement, N/A
Building
- Architecture Style
- -
- Direction
- Carling Ave to Poulin Ave, Left on Don St., Right onto Britannia. Corner of Don and Britannia.
- Type of Dwelling
- house
- Roof
- -
- Exterior
- Stucco
- Foundation
- Poured Concrete
- Flooring
- Tile, Hardwood
Land
- Sewer
- Sanitary sewer
- Lot Size
- 25 x 99.9 FT
- Zoning
- -
- Zoning Description
- -
Parking
- Features
- Attached Garage, Garage
- Total Parking
- 2
Utilities
- Cooling
- Central air conditioning
- Heating
- Forced air, Natural gas
- Water
- Municipal water
Feature Highlights
- Community
- -
- Lot Features
- In-Law Suite
- Security
- -
- Pool
- -
- Waterfront
- -
