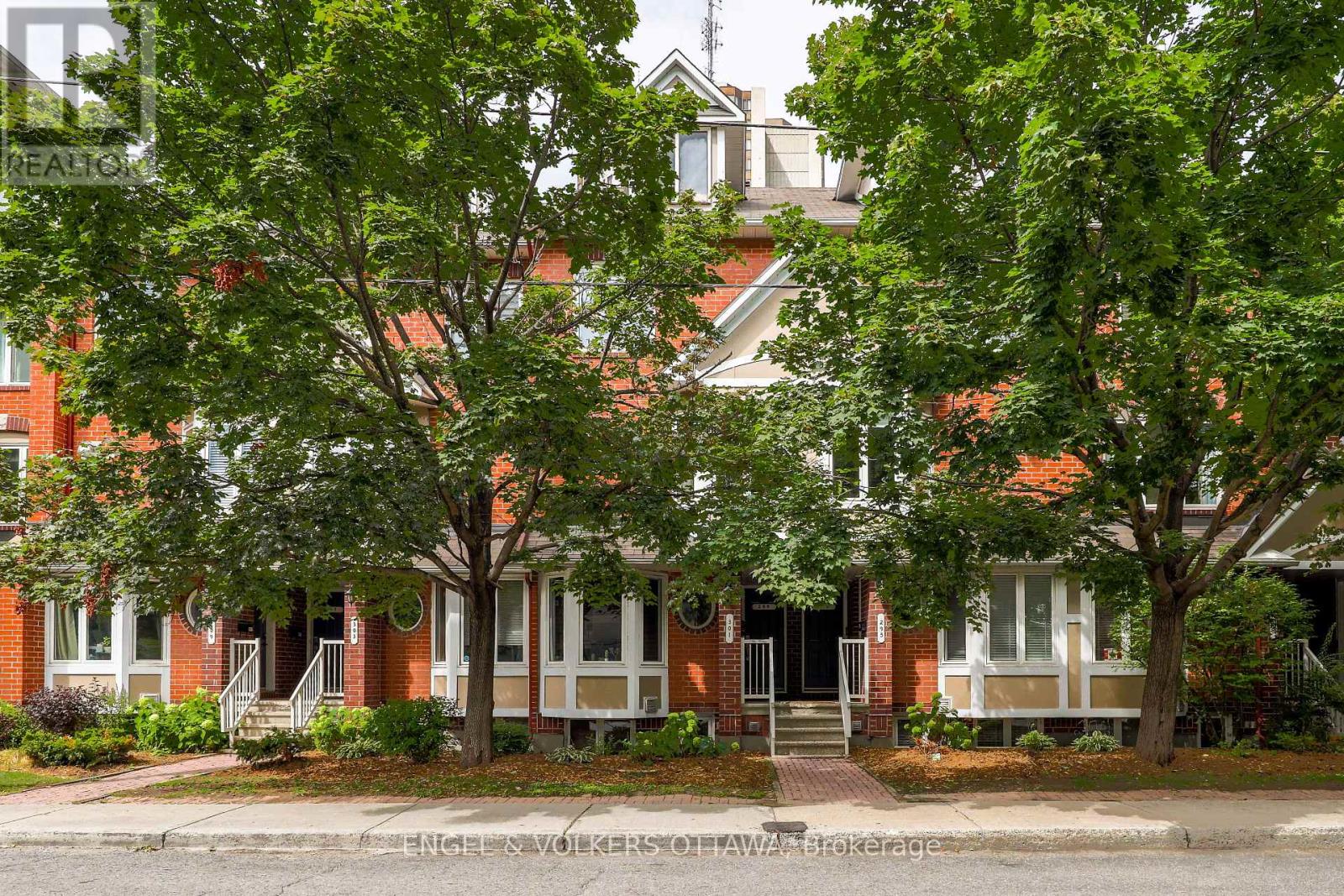Mirna Botros
613-600-2626320 Mcleod Street Unit 307 - $2,300
320 Mcleod Street Unit 307 - $2,300
320 Mcleod Street Unit 307
$2,300
4103 - Ottawa Centre
Ottawa, OntarioK2P1A3
1 beds
1 baths
1 parking
MLS#: X12401173Listed: about 2 months agoUpdated:about 2 months ago
Description
The OPUS - Elegant design and exceptional lifestyle in the heart of Centretown. This lovely one bedroom is east-facing and finished with granite counters, stainless steel appliances and hardwood floors. The unit overlooks the Museum of Nature, and includes in-unit laundry, heated underground parking, locker and bike storage. Abundant amenities include an Exercise Room, Multi-purpose Room with full Kitchenette, Sauna, Guest Suites, and Library. Neighbourhood restaurants, boutiques, and parks all within a leisurely walk. Wonderful rental opportunity! (id:58075)Details
Details for 320 Mcleod Street Unit 307, Ottawa, Ontario- Property Type
- Single Family
- Building Type
- Apartment
- Storeys
- -
- Neighborhood
- 4103 - Ottawa Centre
- Land Size
- -
- Year Built
- -
- Annual Property Taxes
- -
- Parking Type
- Garage, Underground
Inside
- Appliances
- Washer, Refrigerator, Dishwasher, Stove, Dryer, Hood Fan, Garage door opener remote(s)
- Rooms
- 6
- Bedrooms
- 1
- Bathrooms
- 1
- Fireplace
- -
- Fireplace Total
- -
- Basement
- -
Building
- Architecture Style
- -
- Direction
- O'Connor / McLeod
- Type of Dwelling
- apartment
- Roof
- -
- Exterior
- Brick Facing
- Foundation
- -
- Flooring
- -
Land
- Sewer
- -
- Lot Size
- -
- Zoning
- -
- Zoning Description
- -
Parking
- Features
- Garage, Underground
- Total Parking
- 1
Utilities
- Cooling
- Central air conditioning
- Heating
- Forced air, Natural gas
- Water
- -
Feature Highlights
- Community
- Pet Restrictions
- Lot Features
- Carpet Free, In suite Laundry
- Security
- -
- Pool
- -
- Waterfront
- -





















