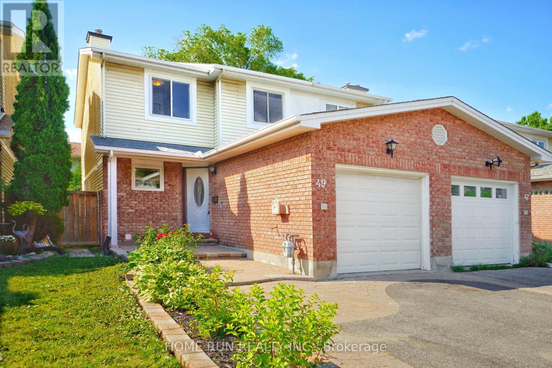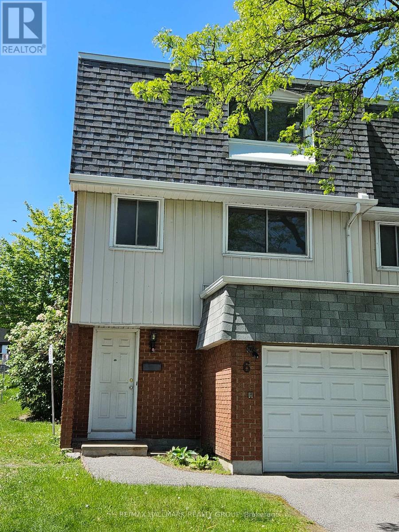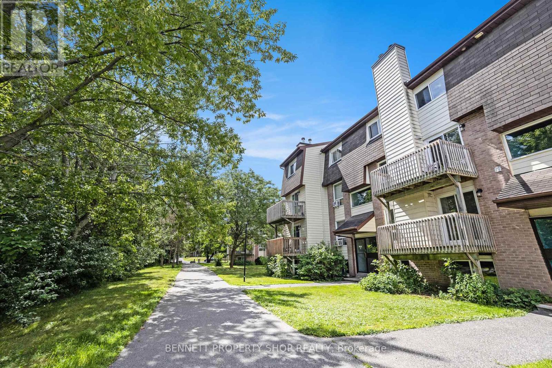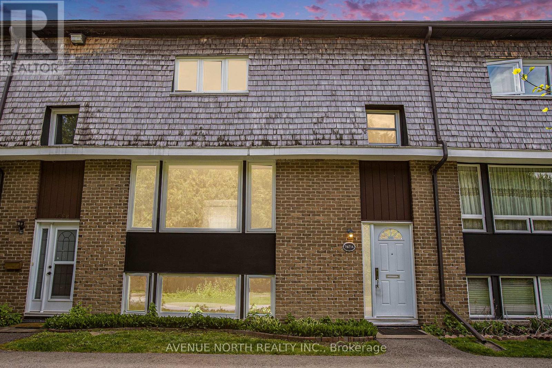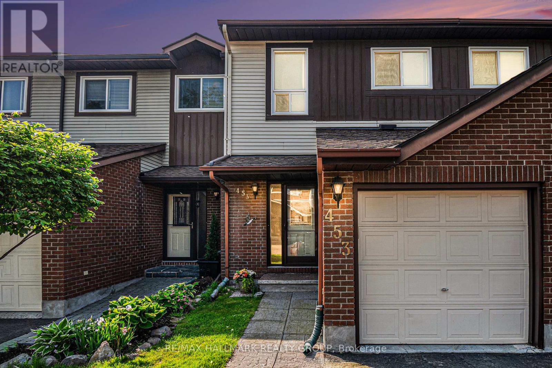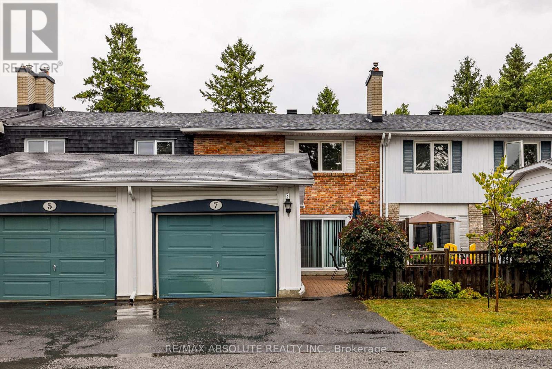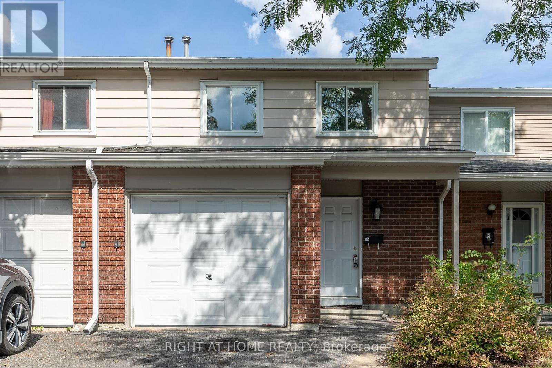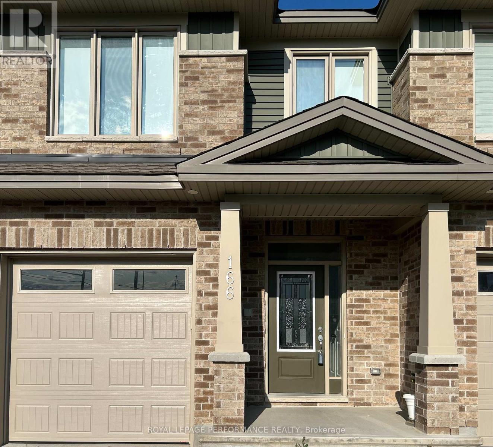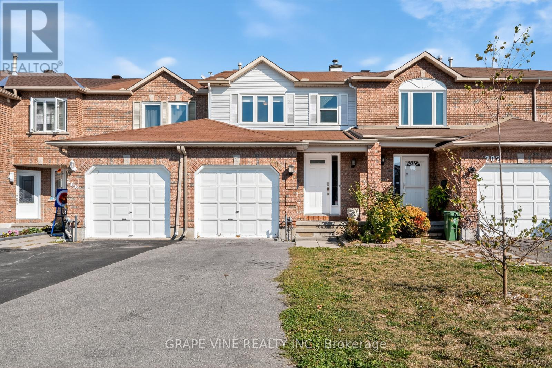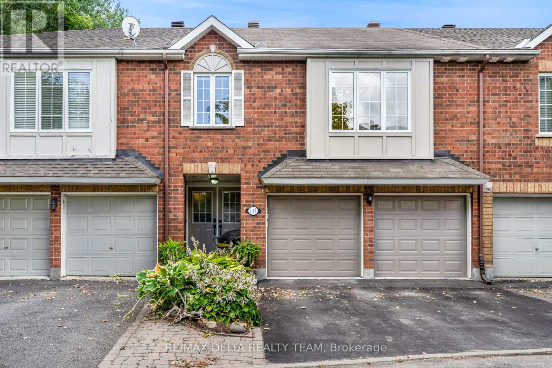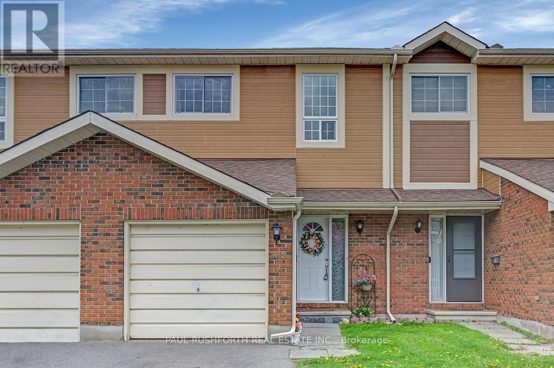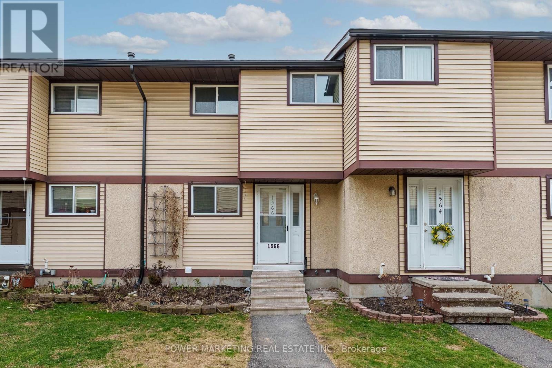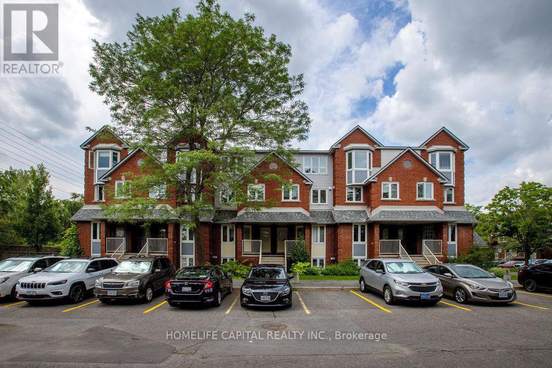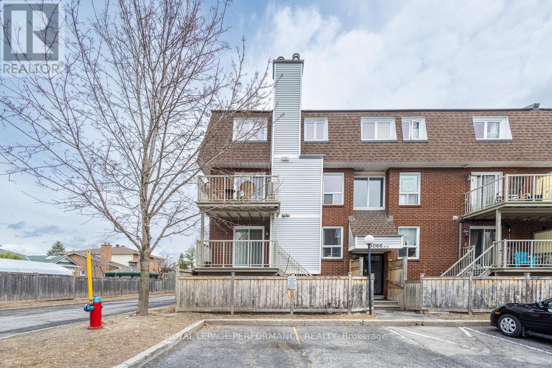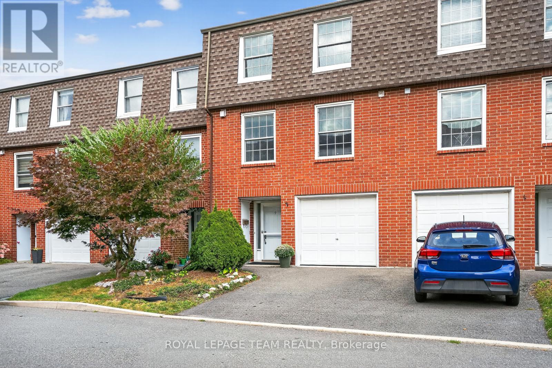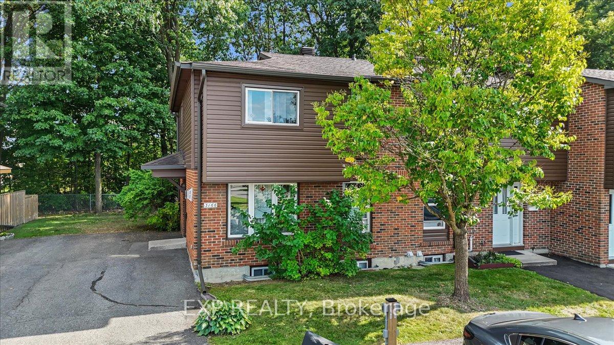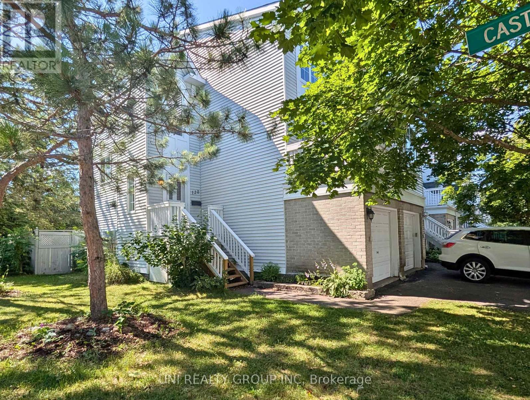Mirna Botros
613-600-2626322 Verdon Private - $419,900
322 Verdon Private - $419,900
322 Verdon Private
$419,900
3806 - Hunt Club Park/Greenboro
Ottawa, OntarioK1T2Z8
3 beds
3 baths
2 parking
MLS#: X12383137Listed: about 2 months agoUpdated:about 2 months ago
Description
Located in the family friendly community of Greenboro, in Ottawas south end, this 2-storey townhouse offers nearly 1,300 sq-ft of comfortable living space, plus a fully finished basement - perfect for a new buyer who's ready to make it their own. Updated infrastructure, including a newer Furnace and A/C (2015), and very reasonable condo fees that cover exterior building maintenance such as roof, windows, siding, etc. this home is an opportunity for a buyer to take on cosmetic updates to suit their style. Inside, you'll find an open concept dining and living room with a cozy wood-burning fireplace, overlooking the private backyard and deck, while the kitchen offers a functional layout with endless potential for customization. Upstairs, discover three generously sized bedrooms, including a spacious primary suite with a large walk-in closet as well as a large main bathroom. The finished basement adds valuable living space - ideal for a rec room, home office, or play room for kids. Laundry, storage, and a bathroom thats ready to be completed await. This home backs onto a bicycle path and is surrounded by various parks, greenspace, and is a short stroll to the Greenboro Community Centre which offers a gym, library, tennis courts, and more. With easy access to public transit and the O-Train, commuting to downtown Ottawa is a breeze! If you're looking for a well-located home with great bones and room to grow, this is your opportunity. Come explore the potential today! (id:58075)Details
Details for 322 Verdon Private, Ottawa, Ontario- Property Type
- Single Family
- Building Type
- Row Townhouse
- Storeys
- 2
- Neighborhood
- 3806 - Hunt Club Park/Greenboro
- Land Size
- -
- Year Built
- -
- Annual Property Taxes
- $3,359
- Parking Type
- Attached Garage, Garage
Inside
- Appliances
- Washer, Refrigerator, Dishwasher, Stove, Dryer, Hood Fan, Blinds, Water Heater
- Rooms
- -
- Bedrooms
- 3
- Bathrooms
- 3
- Fireplace
- -
- Fireplace Total
- 1
- Basement
- Finished, Full
Building
- Architecture Style
- -
- Direction
- Cahill Dr. & Bank St.
- Type of Dwelling
- row_townhouse
- Roof
- -
- Exterior
- Brick, Vinyl siding
- Foundation
- Poured Concrete
- Flooring
- -
Land
- Sewer
- -
- Lot Size
- -
- Zoning
- -
- Zoning Description
- -
Parking
- Features
- Attached Garage, Garage
- Total Parking
- 2
Utilities
- Cooling
- Central air conditioning
- Heating
- Forced air, Natural gas
- Water
- -
Feature Highlights
- Community
- Pet Restrictions
- Lot Features
- -
- Security
- -
- Pool
- -
- Waterfront
- -
