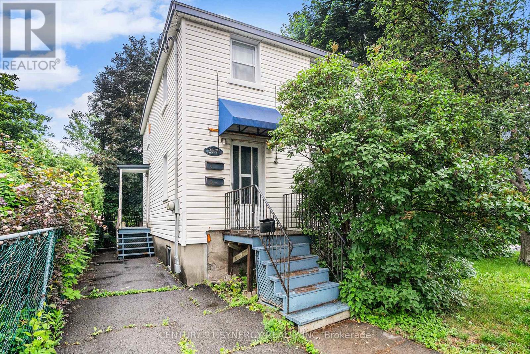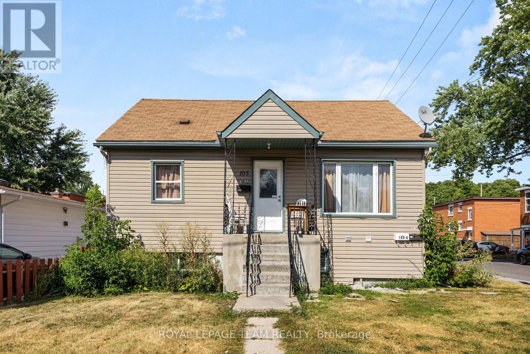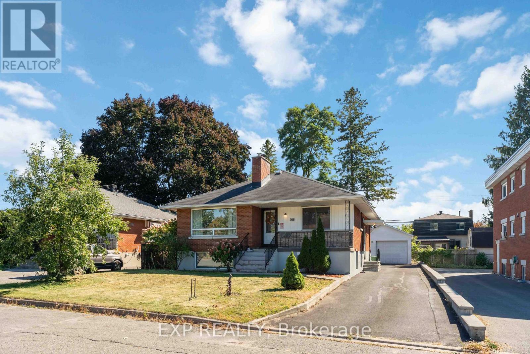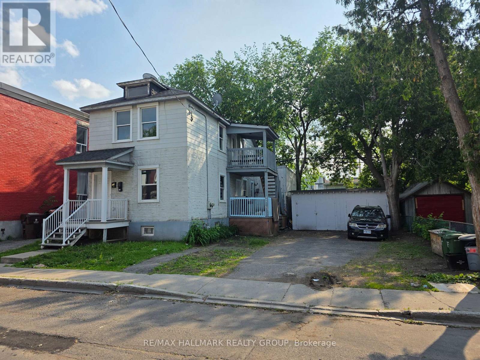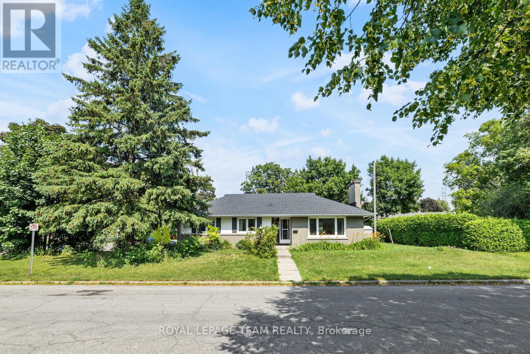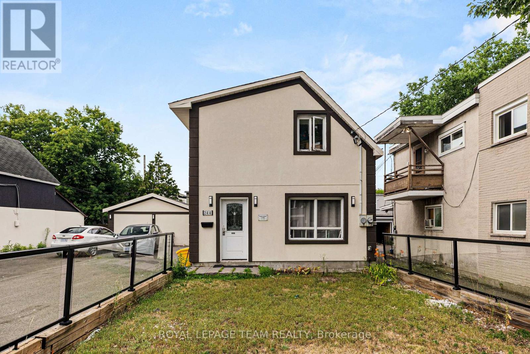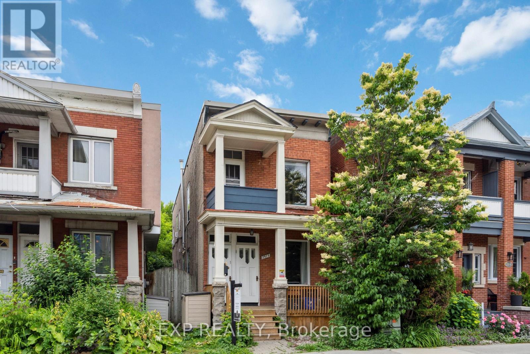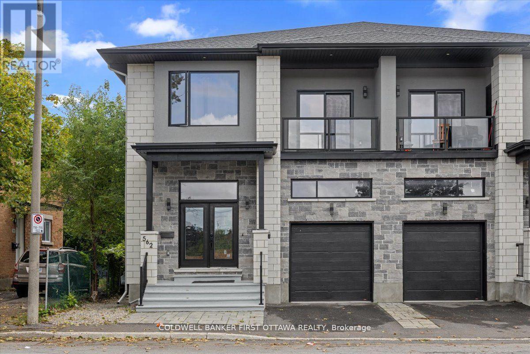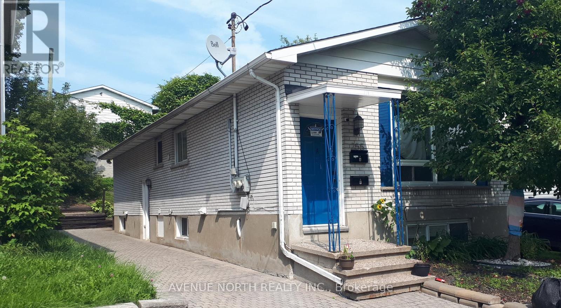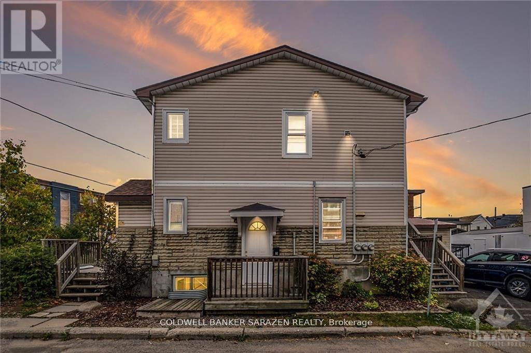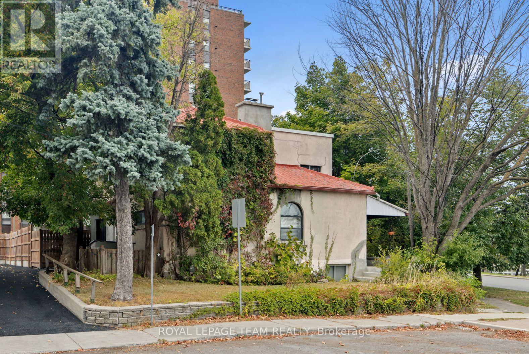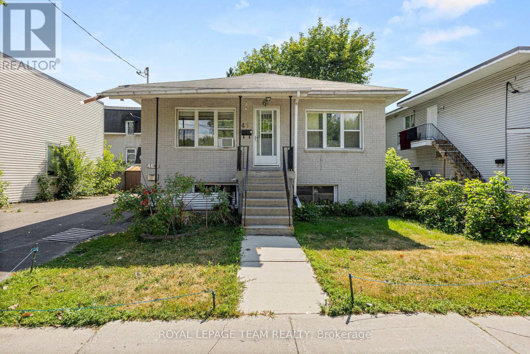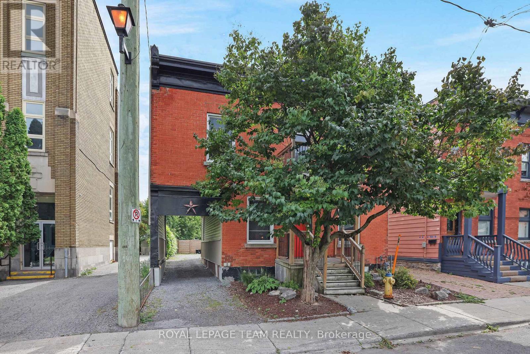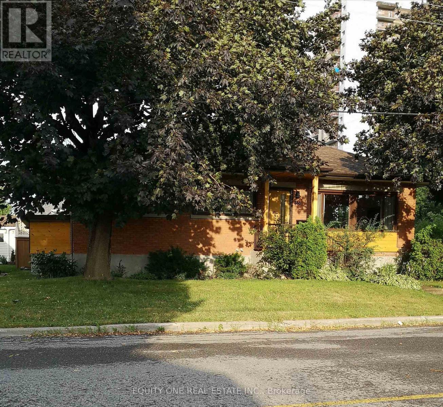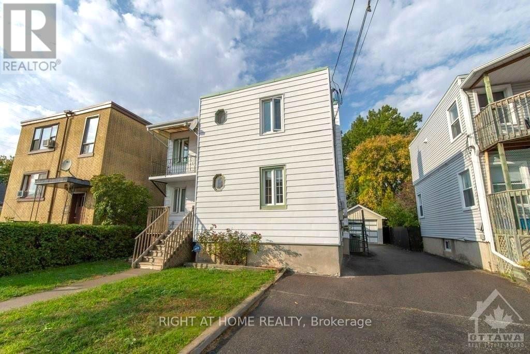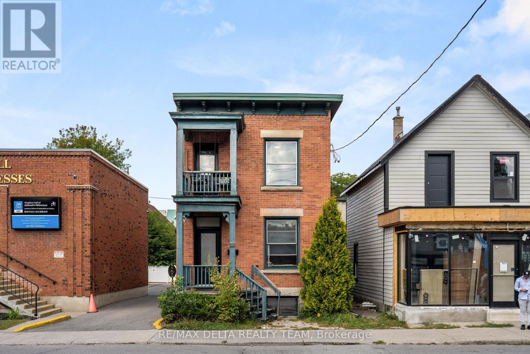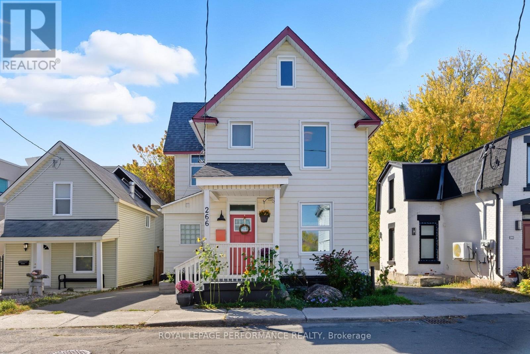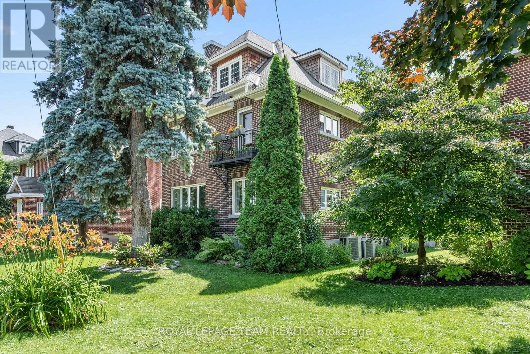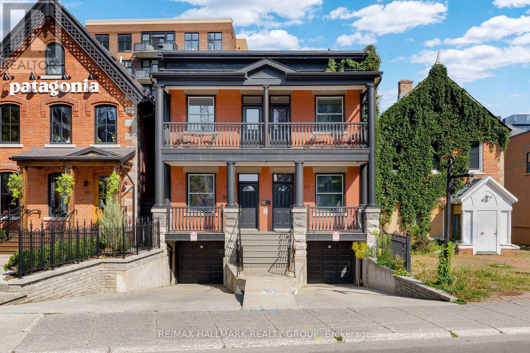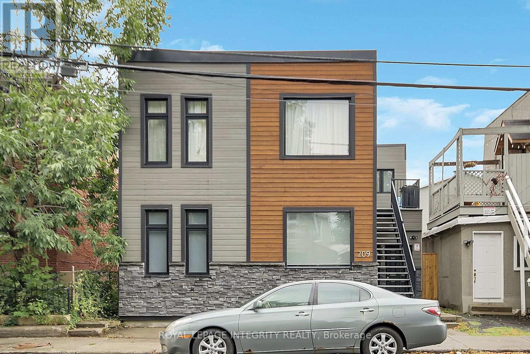Mirna Botros
613-600-2626323 Montfort Street - $589,000
323 Montfort Street - $589,000
323 Montfort Street
$589,000
3402 - Vanier
Ottawa, OntarioK1L5N5
2 beds
3 baths
3 parking
MLS#: X12362309Listed: 3 months agoUpdated:about 1 month ago
Description
Buy now & develop in the future. The R4UA zoning allows future development on this 33x95ft lot. This home is currently an up/down property generating $2,250.00/month income from the main & second floor unit and a projected $1,100.00/month for the basement unit with total expenses from 2023 of approx $852.00/month. Centrally located with a robust transit system mere steps away, traveling downtown to Rideau Centre, Ottawa U, Parliament Hill or the direction towards CSIS, CMHC NRC & St Laurent Centre couldn't be easier. The home is bright, spacious & tactfully renovated with modern finishes. Open concept living with all the bells and whistles is what this home affords the luck few who call this home. The rear yard is shared, Unit A has great tenants that are currently month to month & would love to stay. The unit is open concept with 2 bedroom &1.5 bath. Unit B is now vacant, but getting great tenants has never been too difficult. It is a 260sqft modern studio unit with a functional kitchen, a good size 3pc bathroom & a really usable main living space. Photos were taken prior to current tenancies. (id:58075)Details
Details for 323 Montfort Street, Ottawa, Ontario- Property Type
- Multi Family
- Building Type
- Duplex
- Storeys
- 2
- Neighborhood
- 3402 - Vanier
- Land Size
- 33 x 95 FT
- Year Built
- -
- Annual Property Taxes
- $3,588
- Parking Type
- No Garage, Tandem
Inside
- Appliances
- Washer, Refrigerator, Water meter, Dishwasher, Stove, Dryer, Microwave
- Rooms
- 10
- Bedrooms
- 2
- Bathrooms
- 3
- Fireplace
- -
- Fireplace Total
- -
- Basement
- Apartment in basement, Separate entrance, N/A, N/A
Building
- Architecture Style
- -
- Direction
- Cross Streets: Ste Anne Avenue & Montfort Street. ** Directions: From Montreal RD. Turn NORTH on Ste. Anne Ave. Turn RIGHT at Montfort St. Subject property - 323 Montfort St. It is the 5th house on the LEFT side of thestreet. Ample street parking. Front door is for UNIT A. UNIT B is at the back of the house.
- Type of Dwelling
- duplex
- Roof
- -
- Exterior
- Aluminum siding, Vinyl siding
- Foundation
- Poured Concrete
- Flooring
- -
Land
- Sewer
- Sanitary sewer
- Lot Size
- 33 x 95 FT
- Zoning
- -
- Zoning Description
- R4UA
Parking
- Features
- No Garage, Tandem
- Total Parking
- 3
Utilities
- Cooling
- Central air conditioning
- Heating
- Forced air, Natural gas
- Water
- Municipal water
Feature Highlights
- Community
- -
- Lot Features
- -
- Security
- Smoke Detectors
- Pool
- -
- Waterfront
- -
