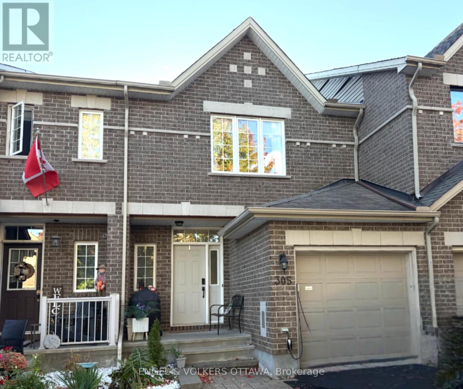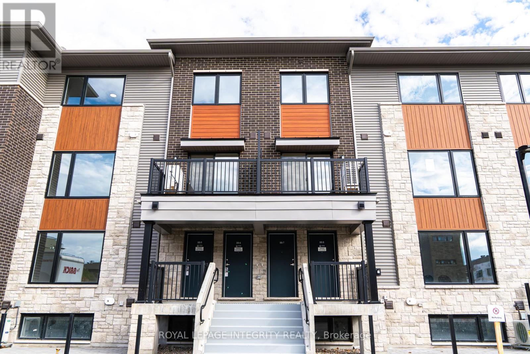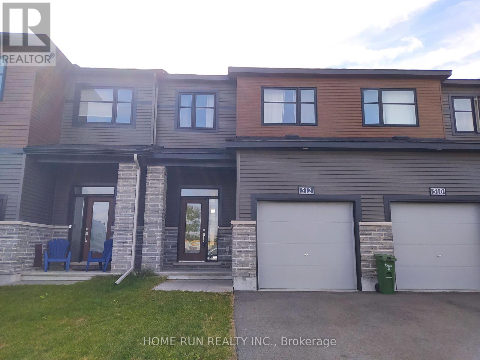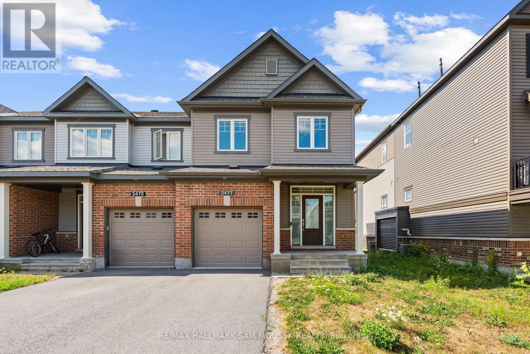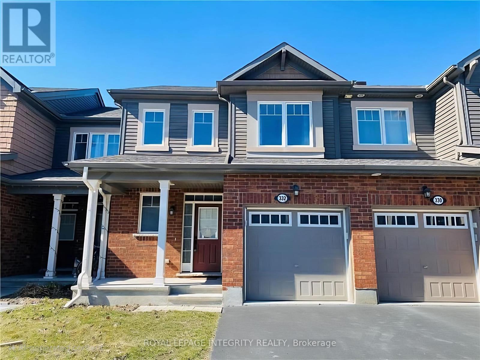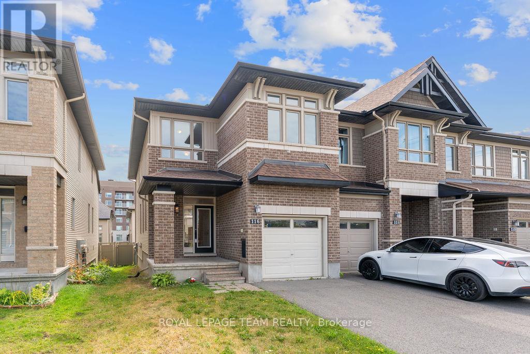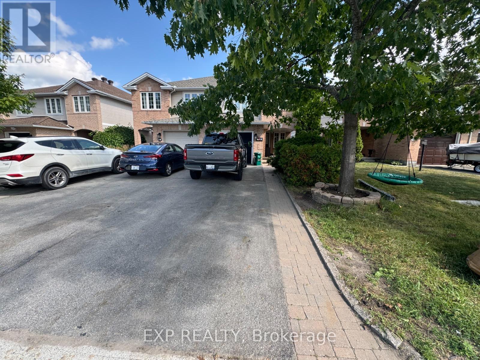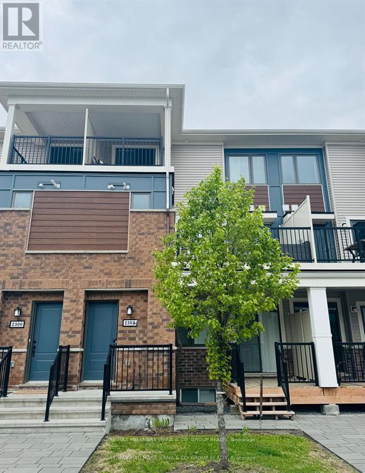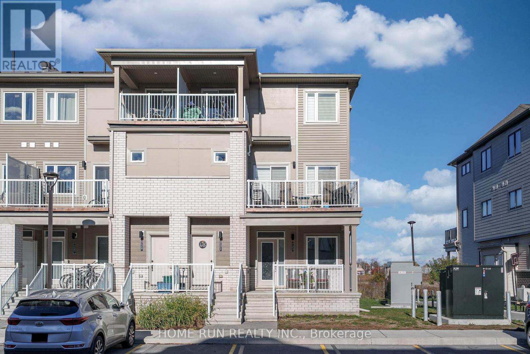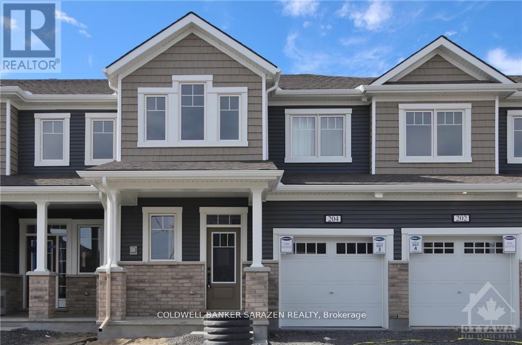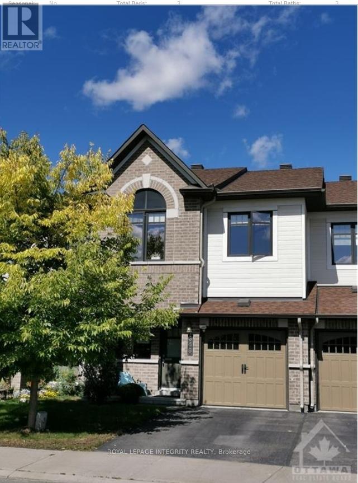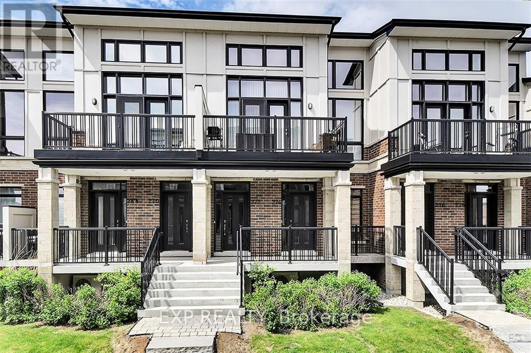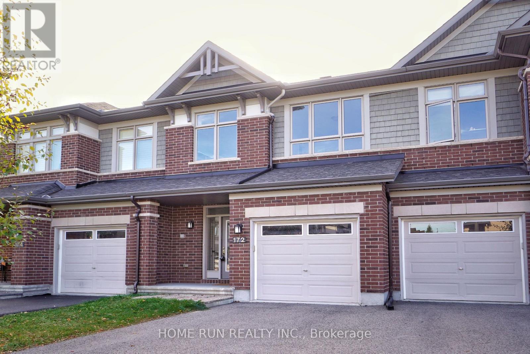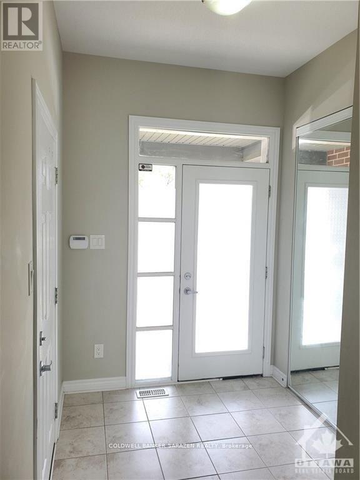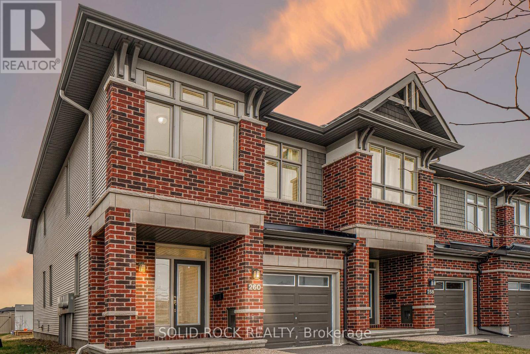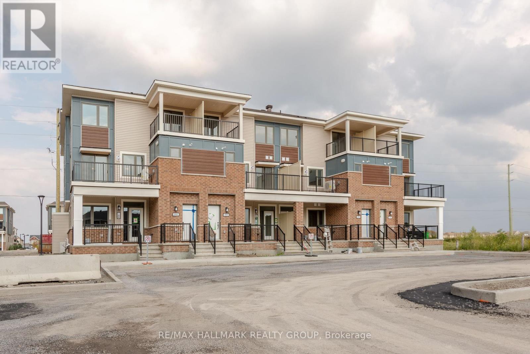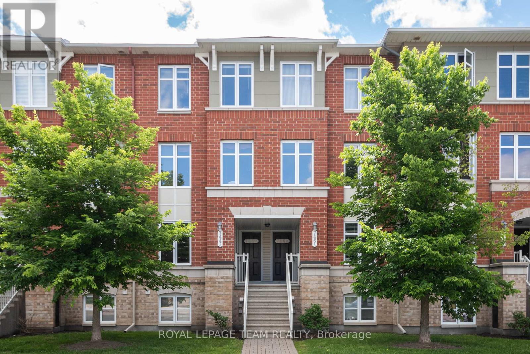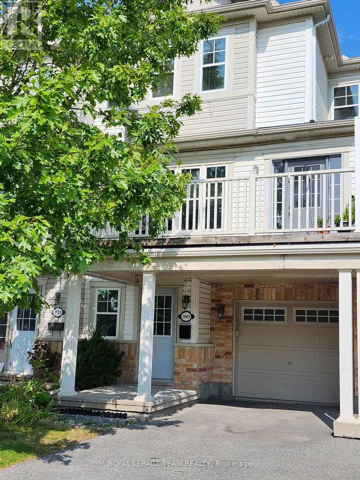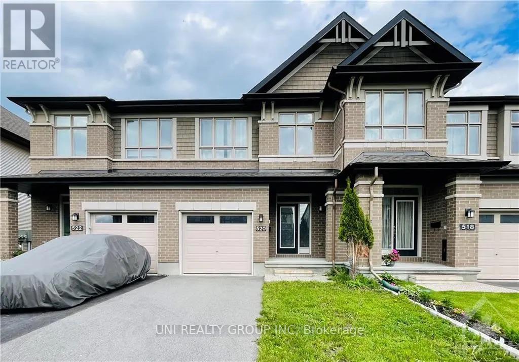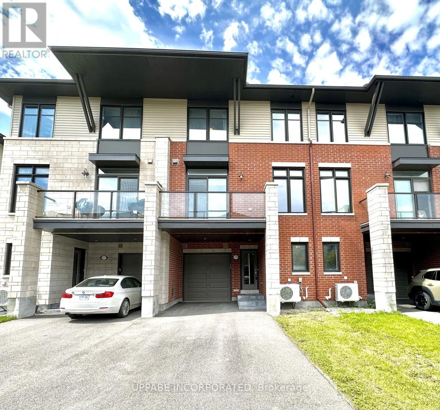Mirna Botros
613-600-2626338 Twinflower Way - $2,200
338 Twinflower Way - $2,200
338 Twinflower Way
$2,200
7706 - Barrhaven - Longfields
Ottawa, OntarioK2J5Z6
2 beds
2 baths
2 parking
MLS#: X12521208Listed: 11 days agoUpdated:5 days ago
Description
Welcome to 338 Twinflower Way. Welcome to this bright and well-maintained 3-storey townhouse offering a great layout, modern living spaces, and a fantastic location in the heart of Longfields. The main level features a spacious den, perfect for a home office or study area, with access to an unfinished basement offering plenty of extra storage space. On the second level, enjoy an open-concept kitchen, living, and dining area that's ideal for entertaining or relaxing at home. Step out onto your private balcony for fresh air and outdoor enjoyment. A convenient 2-piece bathroom completes this level. Upstairs, you'll find two generous bedrooms, including a primary suite with a walk-in closet, along with a 4-piece main bathroom. Located within walking distance to Mother Teresa High School and École Pierre-Elliott-Trudeau, this home is perfect for families or professionals. Transit, parks, and shopping are just minutes away for your convenience. Don't miss your chance to call this beautiful home yours! Tenant pays rent plus utilities. 24 hours notice for Showings. NO PETS (id:58075)Details
Details for 338 Twinflower Way, Ottawa, Ontario- Property Type
- Single Family
- Building Type
- Row Townhouse
- Storeys
- 3
- Neighborhood
- 7706 - Barrhaven - Longfields
- Land Size
- 20.2 x 46.9 FT
- Year Built
- -
- Annual Property Taxes
- -
- Parking Type
- Attached Garage, Garage
Inside
- Appliances
- Washer, Refrigerator, Dishwasher, Stove, Dryer, Hood Fan, Garage door opener remote(s), Water Heater - Tankless
- Rooms
- 6
- Bedrooms
- 2
- Bathrooms
- 2
- Fireplace
- -
- Fireplace Total
- -
- Basement
- Unfinished, N/A
Building
- Architecture Style
- -
- Direction
- Cross Streets: Longfields Drive and Silver Sage Avenue. ** Directions: West on Longfields Drive, Left on Silver Sage Avenue and Left on Twinflower Way.
- Type of Dwelling
- row_townhouse
- Roof
- -
- Exterior
- Brick, Vinyl siding
- Foundation
- Poured Concrete
- Flooring
- -
Land
- Sewer
- Sanitary sewer
- Lot Size
- 20.2 x 46.9 FT
- Zoning
- -
- Zoning Description
- -
Parking
- Features
- Attached Garage, Garage
- Total Parking
- 2
Utilities
- Cooling
- Central air conditioning
- Heating
- Forced air, Natural gas
- Water
- Municipal water
Feature Highlights
- Community
- Community Centre
- Lot Features
- In suite Laundry
- Security
- -
- Pool
- -
- Waterfront
- -
