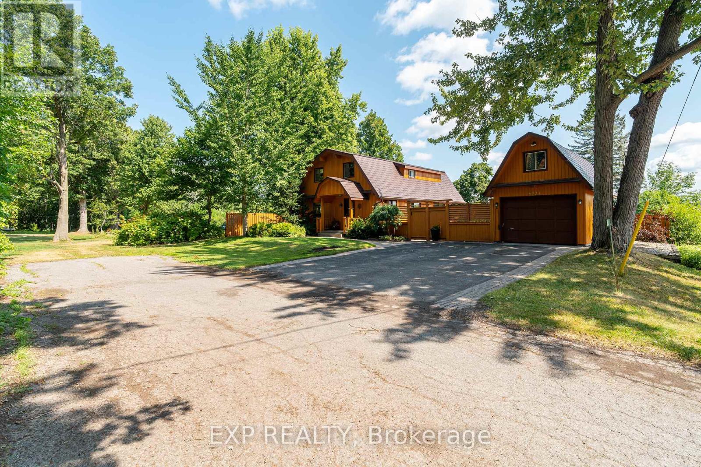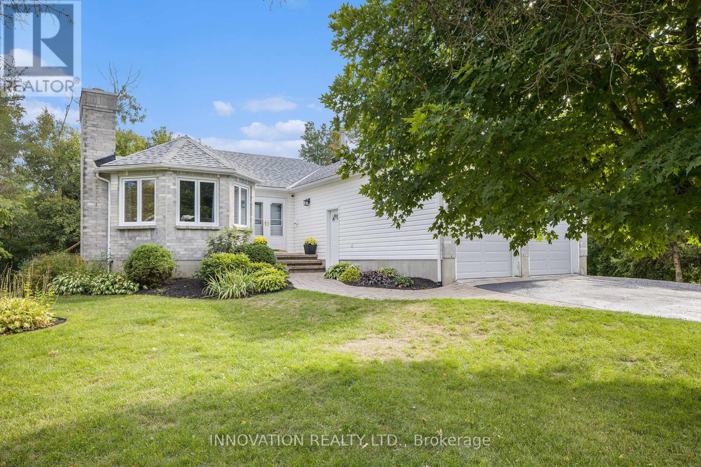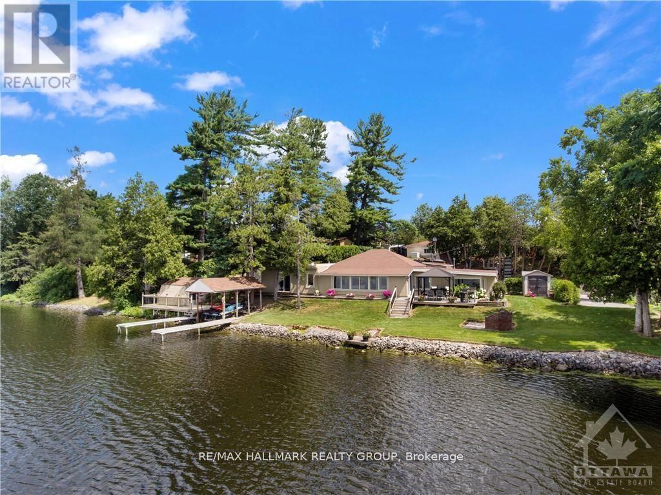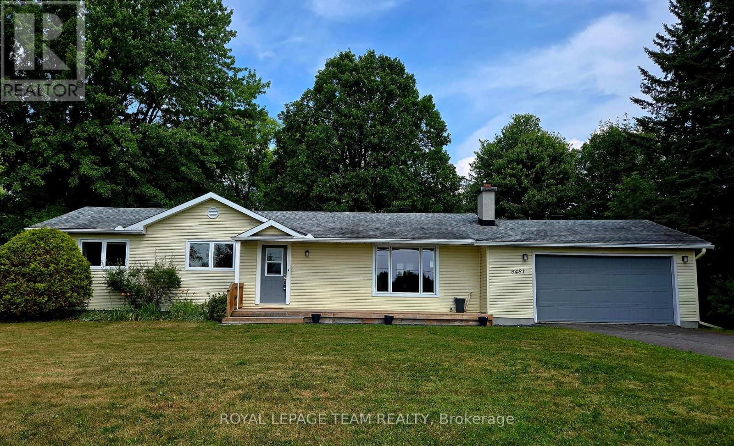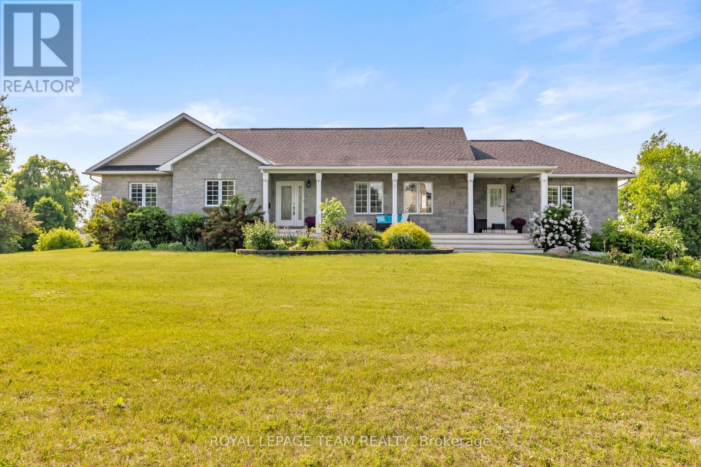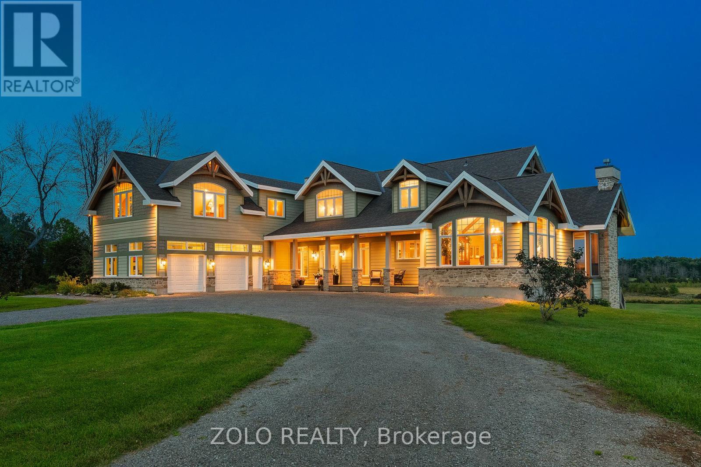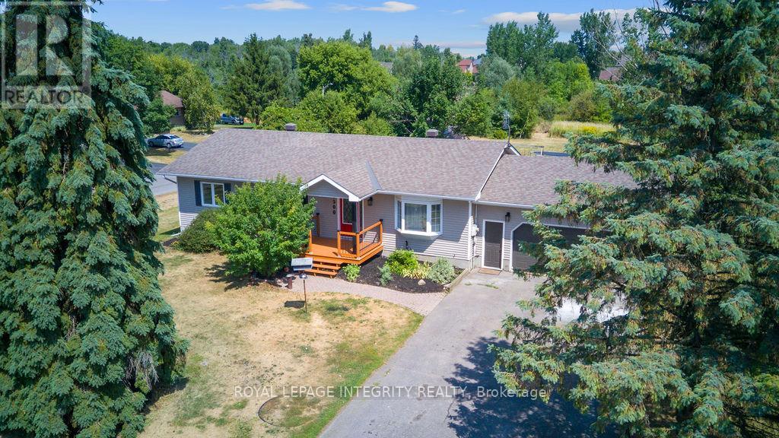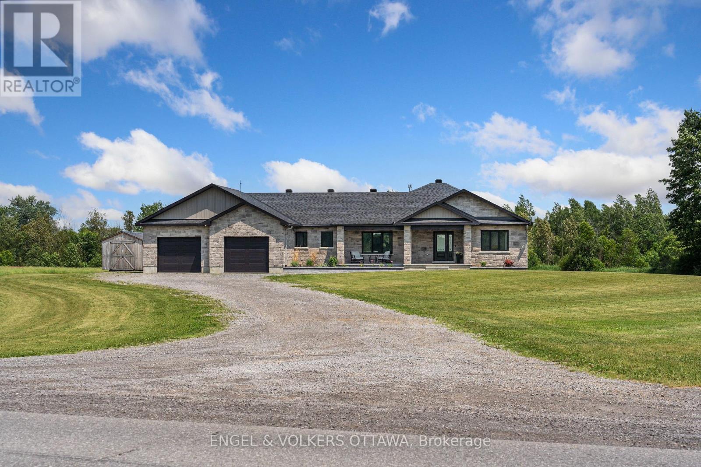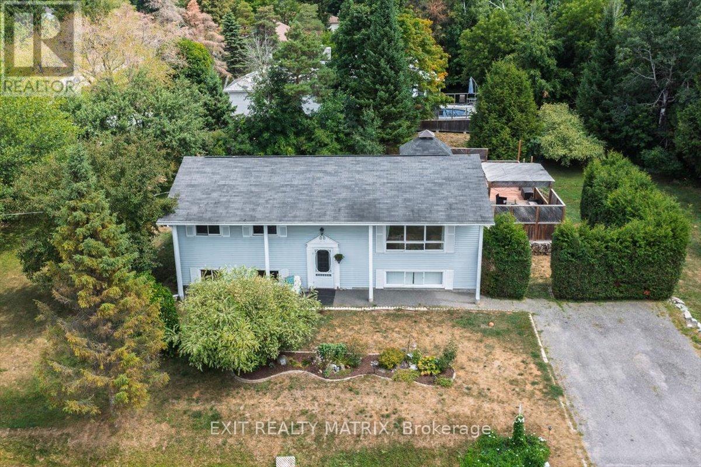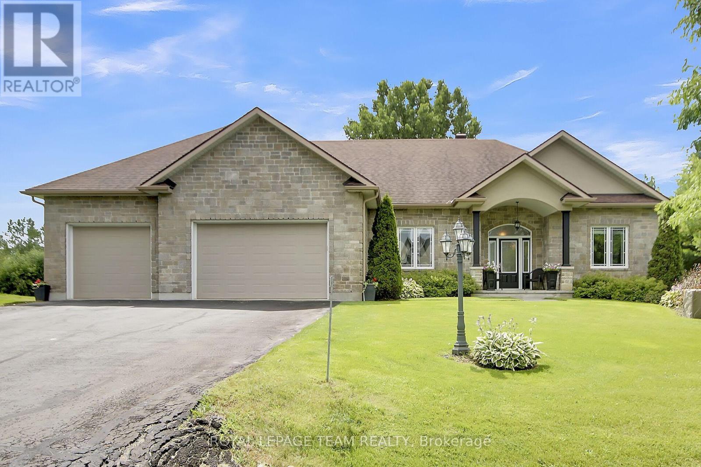Mirna Botros
613-600-26263384 Bramble Lane - $675,000
3384 Bramble Lane - $675,000
3384 Bramble Lane
$675,000
1603 - Osgoode
Ottawa, OntarioK0A2W0
3 beds
2 baths
8 parking
MLS#: X12372604Listed: about 2 months agoUpdated:about 2 months ago
Description
Looking for some elbow room, winding streetscapes & a serene country vibe? Pretty bungalow on half acre lot, offering 3 bedrooms, 2 baths, an eat-in kitchen, main level family room & laundry. Additional features include a proper 2-car garage, sunny deck out back, private fenced yard & spacious blank slate in the lower level awaiting your vision & development! This community & the Village of Osgoode offer so much for the recreation & nature minded...parks, children's playground, walking & bike trails, recreation centre w/arena etc., conservation area, library & is close to all amenities. To find additional info on community activities & resources visit https://www.osgoodevillage.org/about.html. 24 hours irrevocable required on all offers. (id:58075)Details
Details for 3384 Bramble Lane, Ottawa, Ontario- Property Type
- Single Family
- Building Type
- House
- Storeys
- 1
- Neighborhood
- 1603 - Osgoode
- Land Size
- 124.9 x 193.9 FT
- Year Built
- -
- Annual Property Taxes
- $4,241
- Parking Type
- Attached Garage, Garage
Inside
- Appliances
- Washer, Refrigerator, Dishwasher, Stove, Dryer, Water Treatment, Window Coverings, Garage door opener, Garage door opener remote(s), Water Heater
- Rooms
- 12
- Bedrooms
- 3
- Bathrooms
- 2
- Fireplace
- -
- Fireplace Total
- 1
- Basement
- Unfinished, N/A
Building
- Architecture Style
- Bungalow
- Direction
- Osgoode Main & Drew Henry
- Type of Dwelling
- house
- Roof
- -
- Exterior
- Vinyl siding
- Foundation
- Concrete
- Flooring
- -
Land
- Sewer
- Septic System
- Lot Size
- 124.9 x 193.9 FT
- Zoning
- -
- Zoning Description
- -
Parking
- Features
- Attached Garage, Garage
- Total Parking
- 8
Utilities
- Cooling
- Central air conditioning
- Heating
- Forced air, Natural gas
- Water
- -
Feature Highlights
- Community
- -
- Lot Features
- Sump Pump
- Security
- -
- Pool
- -
- Waterfront
- -
