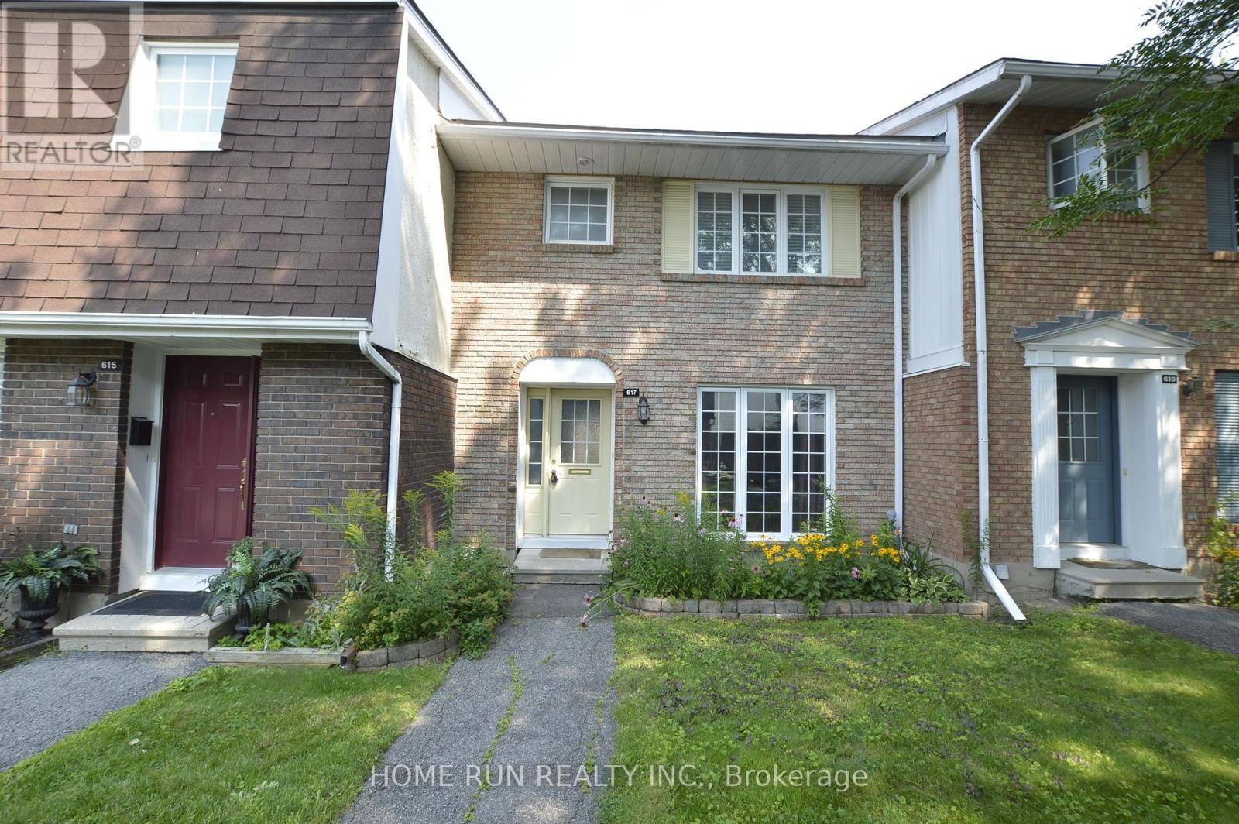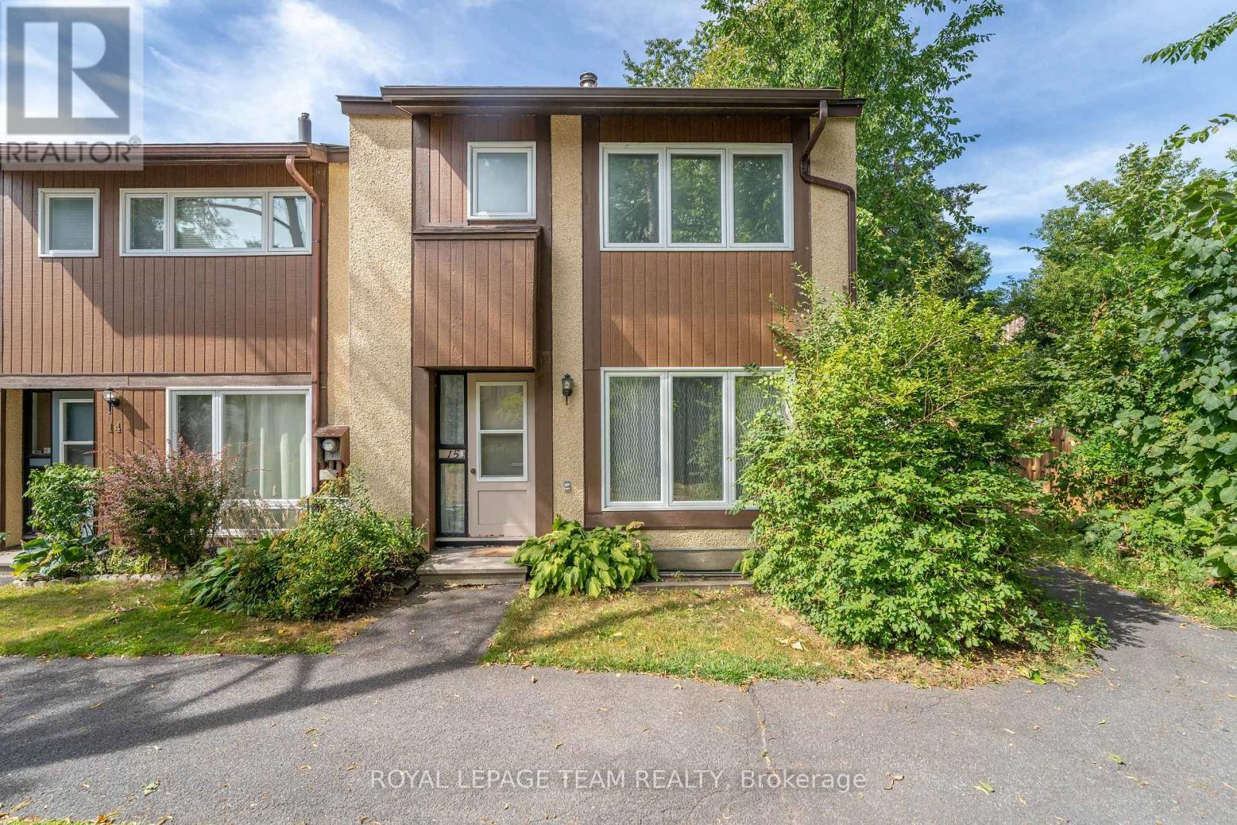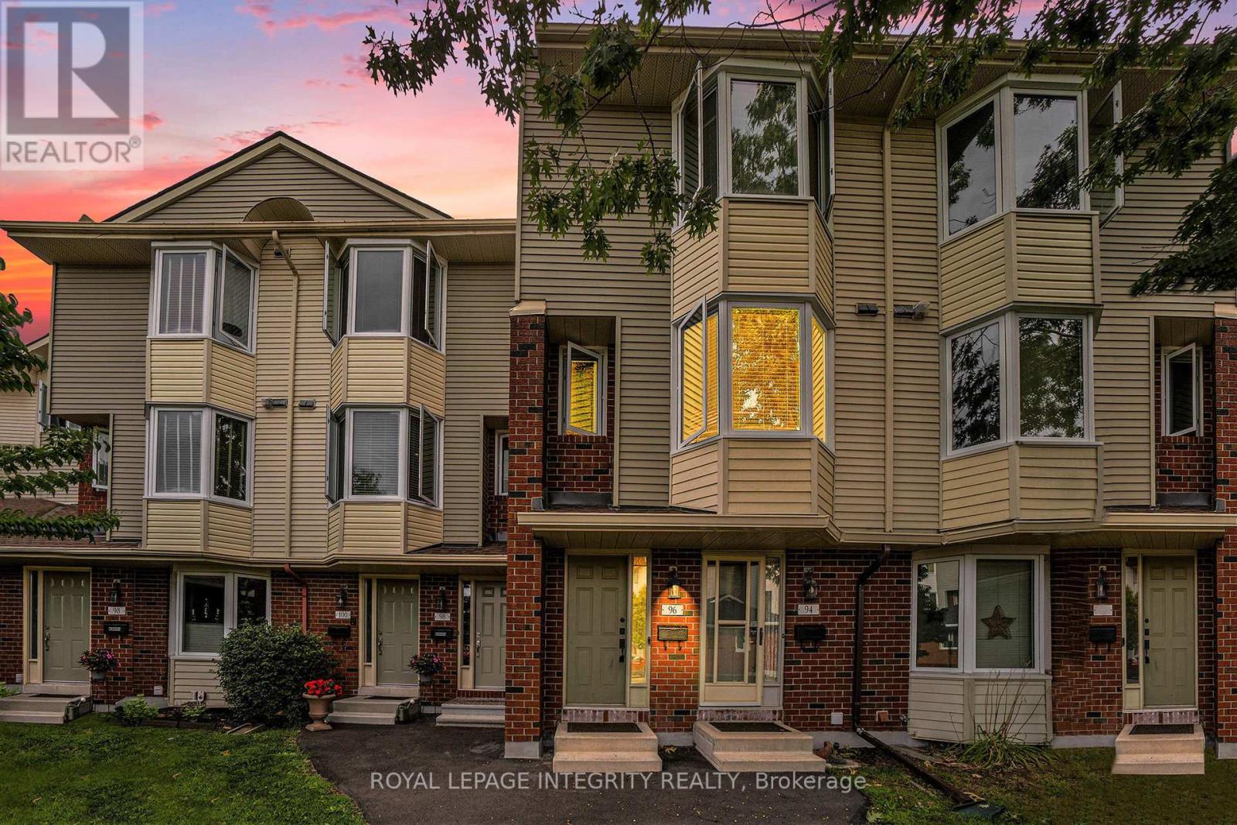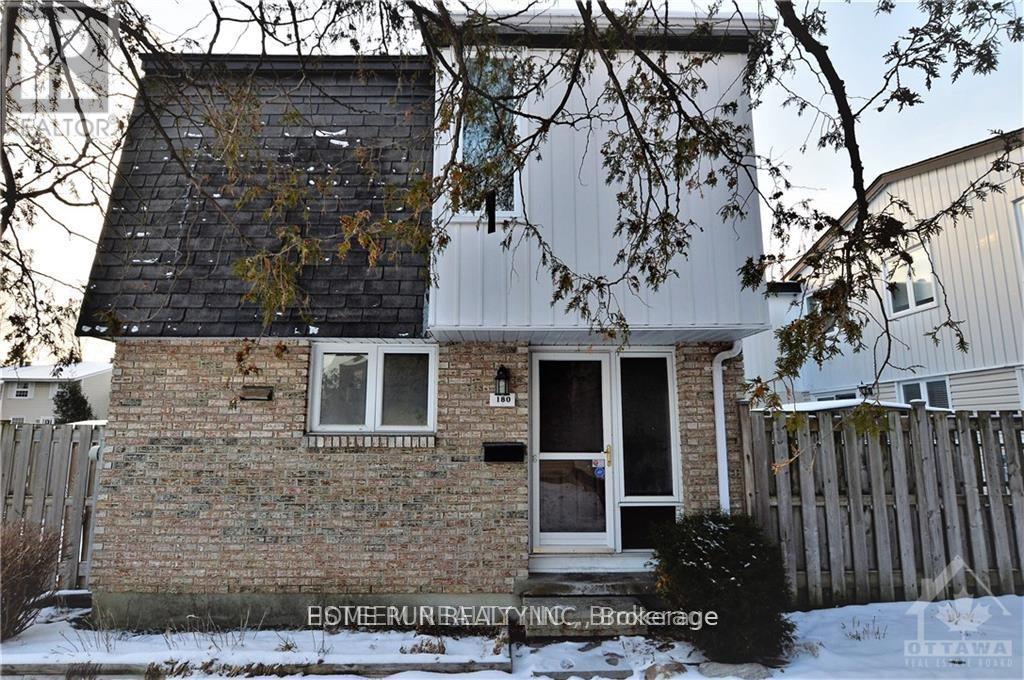Mirna Botros
613-600-26263415 Uplands Drive Unit 46 - $2,300
3415 Uplands Drive Unit 46 - $2,300
3415 Uplands Drive Unit 46
$2,300
4805 - Hunt Club
Ottawa, OntarioK1V9N3
3 beds
2 baths
1 parking
MLS#: X12385055Listed: about 3 hours agoUpdated:about 3 hours ago
Description
Discover the perfect blend of comfort and convenience in this stunning 3-bedroom, 2-bathroom unit condo.Located in a family-friendly neighborhood, just 7 minutes to Ottawa Airport and 15 minutes to downtown via the Parkway.Enjoy nearby golfing, restaurants, schools, shopping centers, LRT, and transit.The spacious main level offers an open living room, dining area, and kitchen.Step out to a large year-round walkout balcony overlooking your private carport.Upstairs features three generously sized bedrooms, and a full bathroom. New laminate flooring runs throughout the home, with plenty of storage on the ground level.Well-maintained condo with visitor parking for your guests.Available immediately. No smoking permitted and pets friendly. Portable AC (id:58075)Details
Details for 3415 Uplands Drive Unit 46, Ottawa, Ontario- Property Type
- Single Family
- Building Type
- Row Townhouse
- Storeys
- -
- Neighborhood
- 4805 - Hunt Club
- Land Size
- -
- Year Built
- -
- Annual Property Taxes
- -
- Parking Type
- Carport, Covered, No Garage
Inside
- Appliances
- Washer, Refrigerator, Dishwasher, Stove, Dryer, Microwave, Hood Fan, Water Heater
- Rooms
- 11
- Bedrooms
- 3
- Bathrooms
- 2
- Fireplace
- -
- Fireplace Total
- 1
- Basement
- -
Building
- Architecture Style
- -
- Direction
- HUNT CLUB RD AND UPLANDS DR.
- Type of Dwelling
- row_townhouse
- Roof
- -
- Exterior
- Stucco, Vinyl siding
- Foundation
- Concrete
- Flooring
- -
Land
- Sewer
- -
- Lot Size
- -
- Zoning
- -
- Zoning Description
- -
Parking
- Features
- Carport, Covered, No Garage
- Total Parking
- 1
Utilities
- Cooling
- -
- Heating
- Baseboard heaters, Electric
- Water
- -
Feature Highlights
- Community
- Pets not Allowed
- Lot Features
- Balcony, In suite Laundry
- Security
- -
- Pool
- -
- Waterfront
- -





