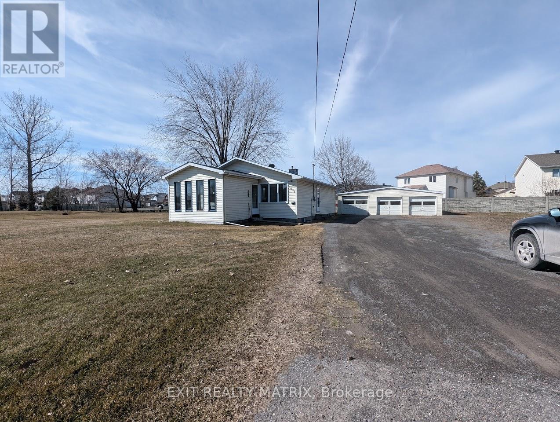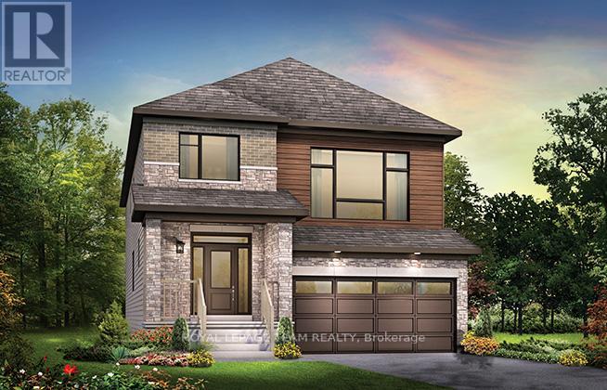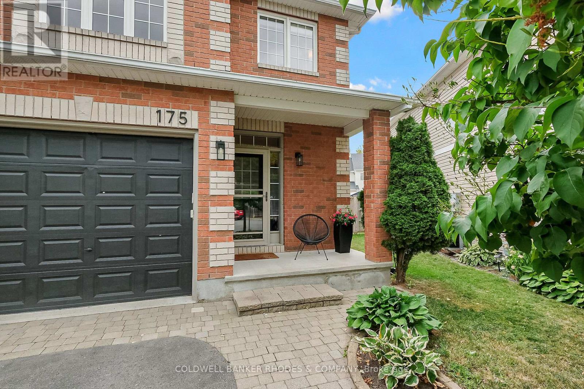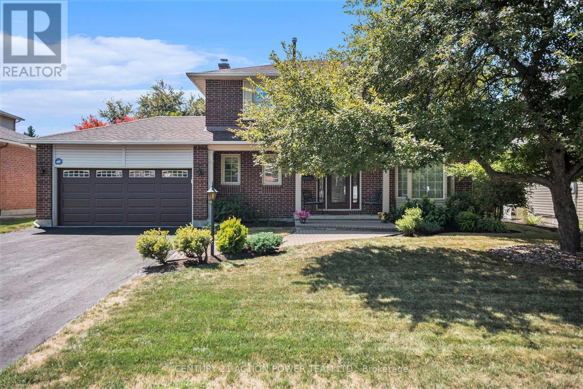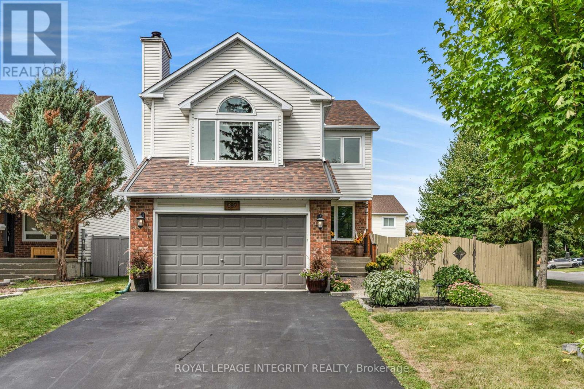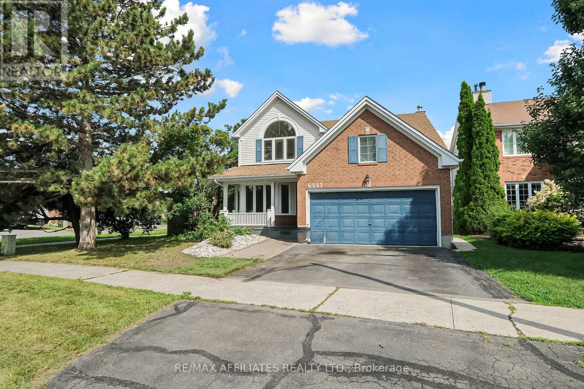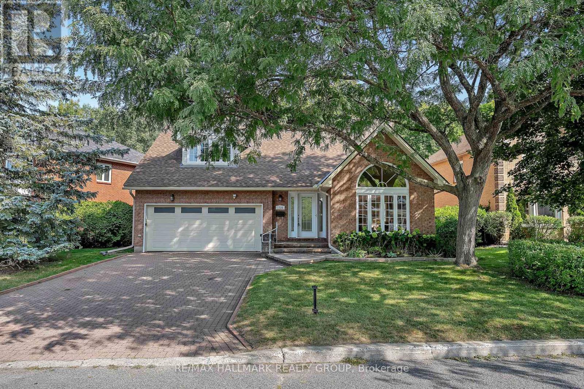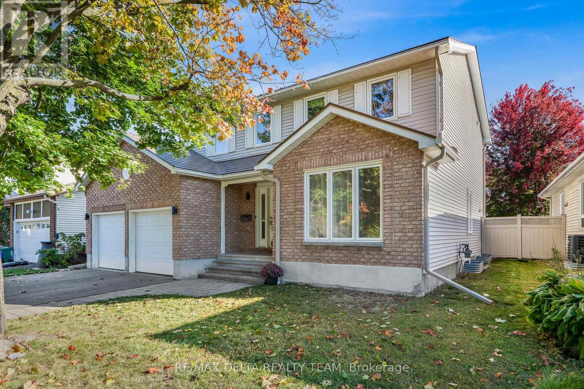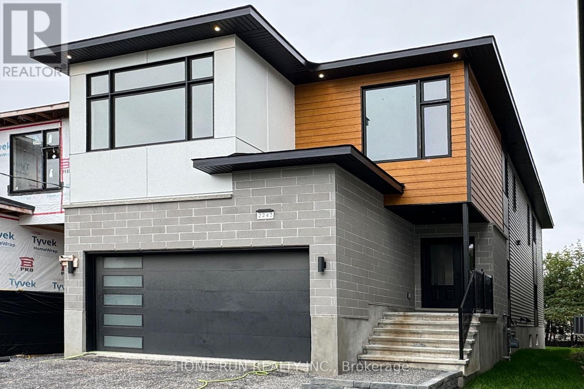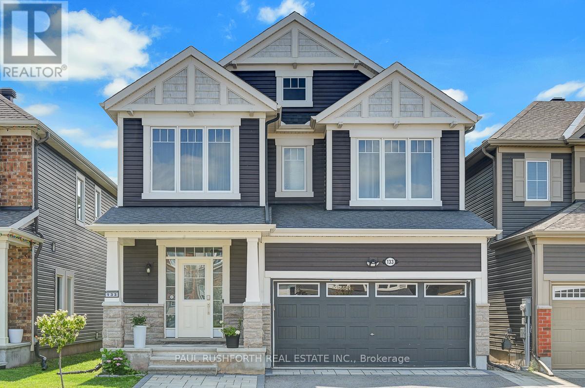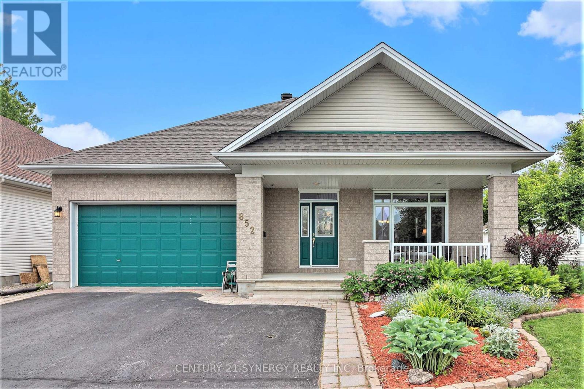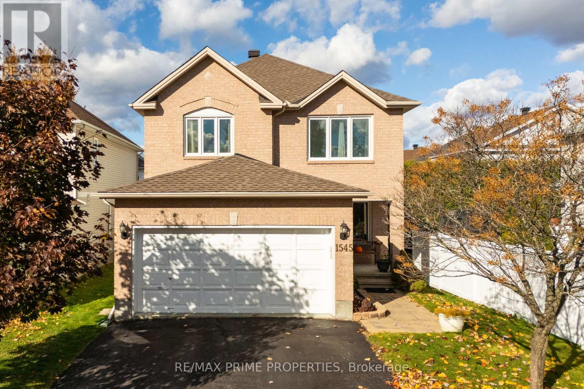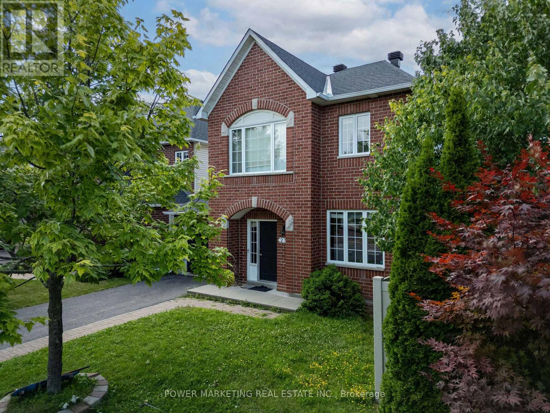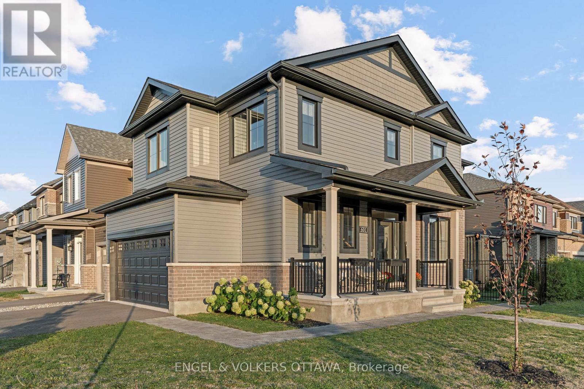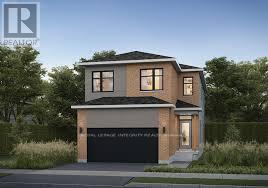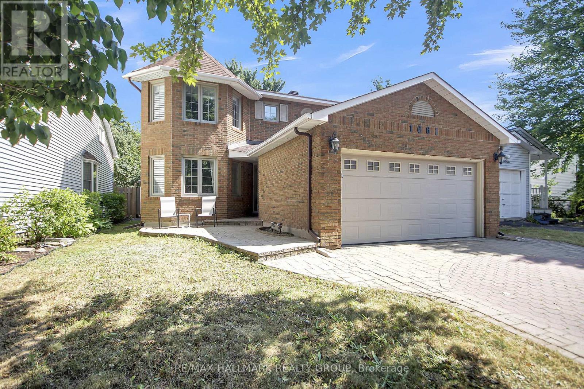Mirna Botros
613-600-2626351 Amiens Street - $849,900
351 Amiens Street - $849,900
351 Amiens Street
$849,900
1102 - Bilberry Creek/Queenswood Heights
Ottawa, OntarioK1E1P1
6 beds
3 baths
5 parking
MLS#: X12483859Listed: 22 days agoUpdated:22 days ago
Description
Looking for a bungalow with a LEGAL secondary unit? Live in one unit and help pay your mortgage with the other, or rent out both and enjoy the monthly cash flow! The upper unit offers 3 bedrooms, quartz countertops, SS appliances, in-unit stacked laundry and NO carpet to be found. The lower unit also offers quartz counters, in-unit stacked laundry and NO carpet. There's also an ensuite bath and walk-in closet for one of the 3 bedrooms, and a second full bath as well. SDU conversion completed in 2021 with 2 hydro meters, plumbing/electrical and HVAC updates. Sitting on a large 60 x 90 lot, the location is fantastic surrounded by schools and parks, and situated conveniently close to Place d'Orleans, transit/future LRT stop, highway access and all the amenities of Tenth line and Innes. Previous rents were $2600 and $2450/month with an annual NOI of $49,800 and 5.8% CAP rate. Both units are currently vacant so you can easily move in to either unit or set your own rents. A fantastic opportunity for whatever your plans are!! (id:58075)Details
Details for 351 Amiens Street, Ottawa, Ontario- Property Type
- Single Family
- Building Type
- House
- Storeys
- 1
- Neighborhood
- 1102 - Bilberry Creek/Queenswood Heights
- Land Size
- 60 x 90 FT ; 0
- Year Built
- -
- Annual Property Taxes
- $4,624
- Parking Type
- No Garage, Tandem
Inside
- Appliances
- Water meter, Dishwasher, Dryer, Hood Fan, Two stoves, Two Washers, Water Heater - Tankless, Two Refrigerators
- Rooms
- 15
- Bedrooms
- 6
- Bathrooms
- 3
- Fireplace
- -
- Fireplace Total
- -
- Basement
- Finished, Full, Apartment in basement, Separate entrance, N/A, N/A, N/A
Building
- Architecture Style
- Bungalow
- Direction
- Cross Streets: Tenth Line and Amiens St. ** Directions: Coming from the 174, exit at Tenth Line and head South on Tenth Line. Turn right onto Amiens.
- Type of Dwelling
- house
- Roof
- -
- Exterior
- Brick, Vinyl siding
- Foundation
- Concrete
- Flooring
- -
Land
- Sewer
- Sanitary sewer
- Lot Size
- 60 x 90 FT ; 0
- Zoning
- -
- Zoning Description
- -
Parking
- Features
- No Garage, Tandem
- Total Parking
- 5
Utilities
- Cooling
- Window air conditioner
- Heating
- -
- Water
- Municipal water
Feature Highlights
- Community
- -
- Lot Features
- Flat site, Carpet Free
- Security
- Smoke Detectors
- Pool
- -
- Waterfront
- -
