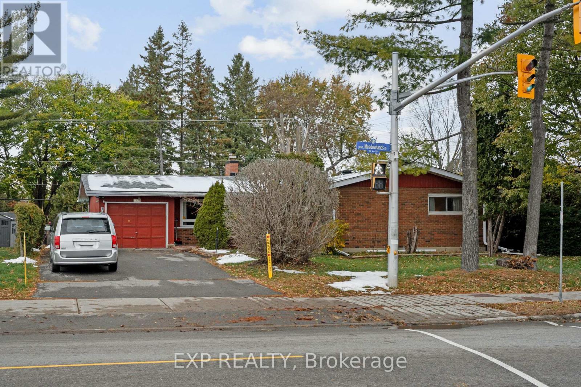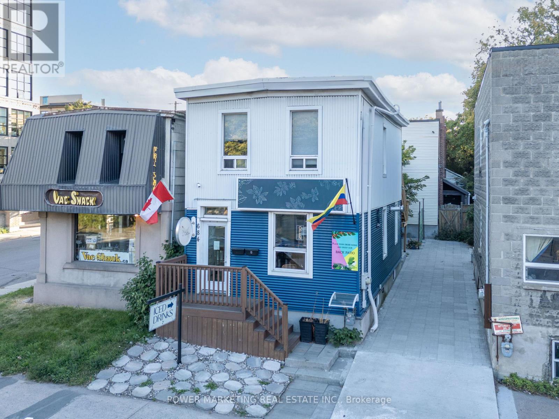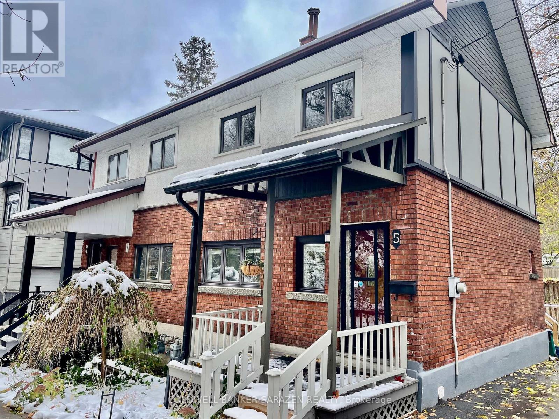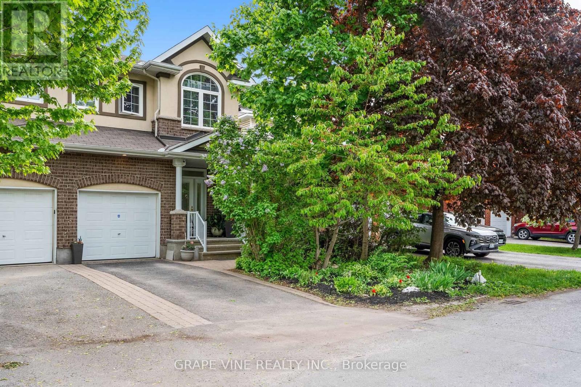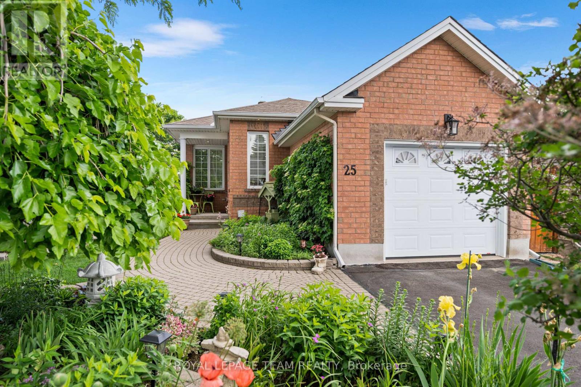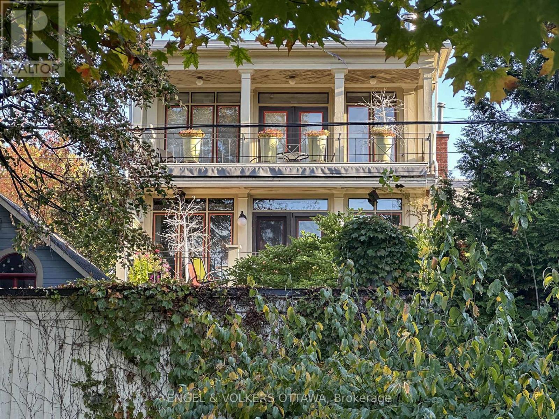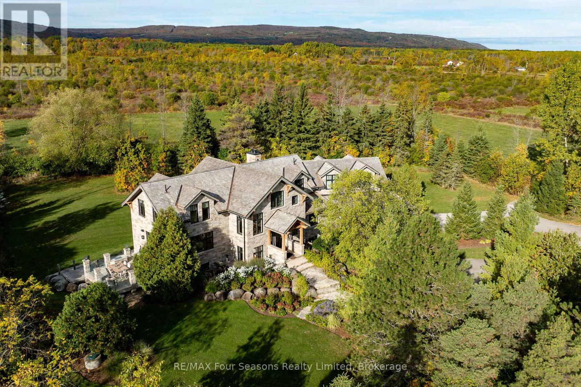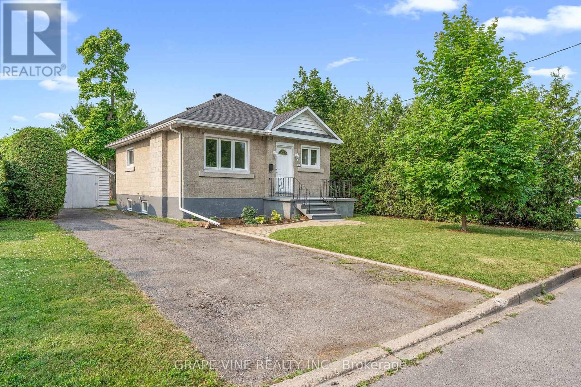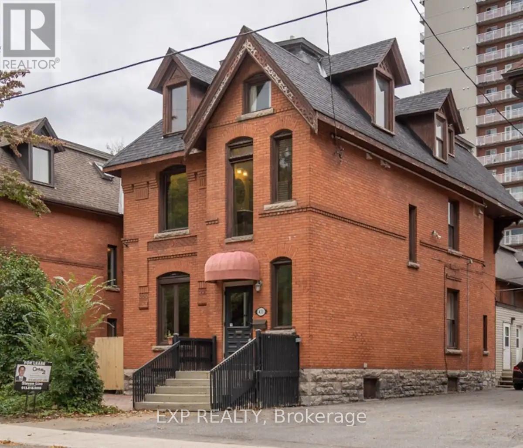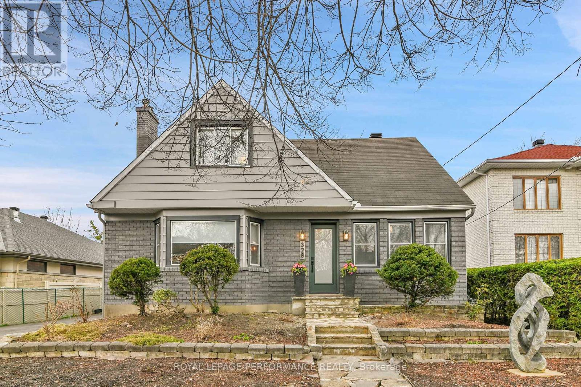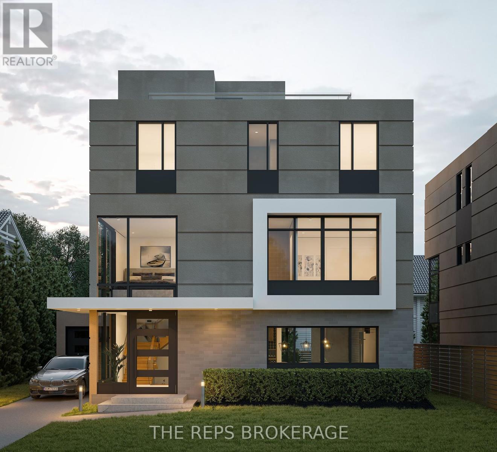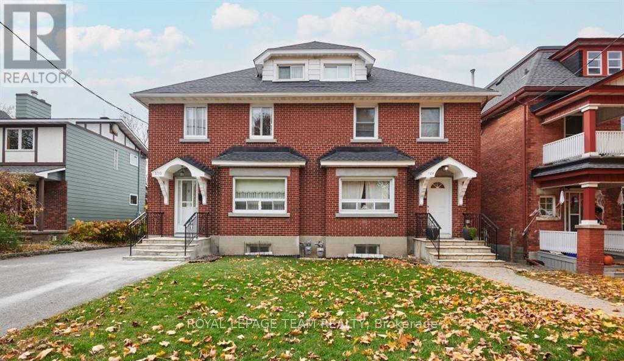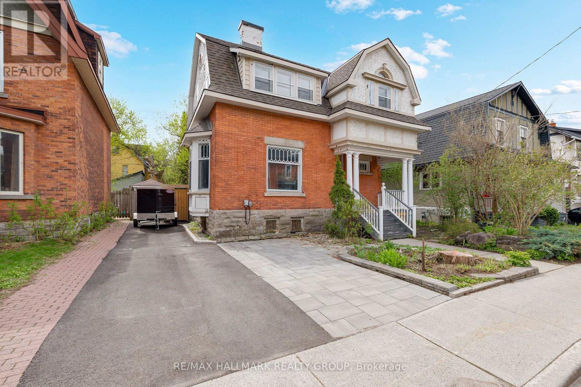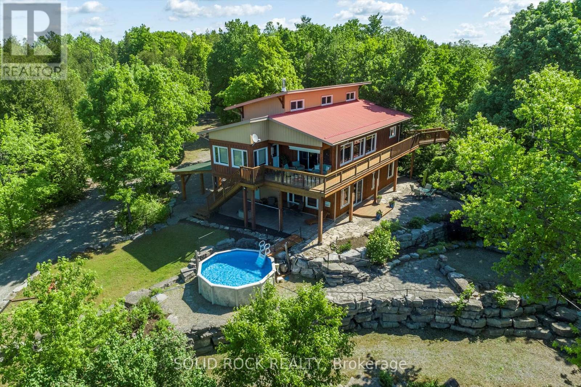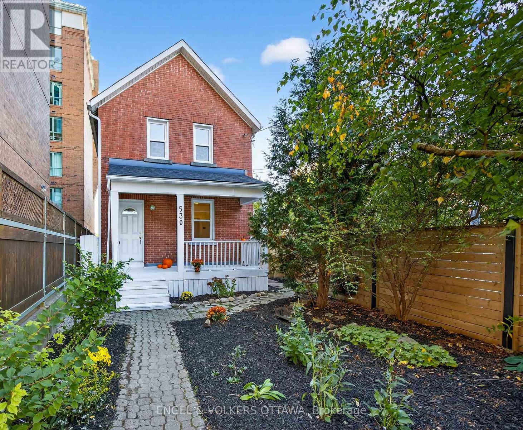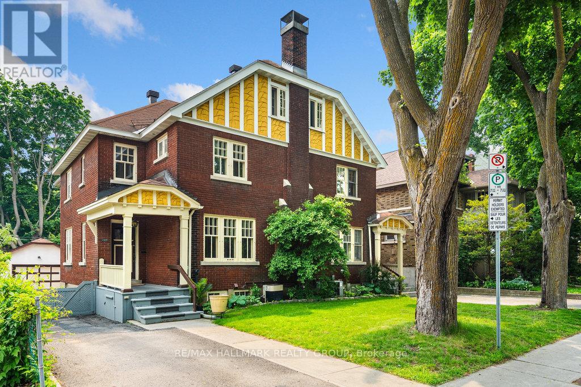Mirna Botros
613-600-262636 Champagne Avenue - $799,900
36 Champagne Avenue - $799,900
36 Champagne Avenue
$799,900
4503 - West Centre Town
Ottawa, OntarioK1S4P2
3 beds
3 baths
3 parking
MLS#: X12428261Listed: about 2 months agoUpdated:7 days ago
Description
Welcome to this beautiful detached home in one of Ottawa's most sought after locations. Offering 3 bedrooms and 3 baths, this property combines timeless character with modern comfort in a setting you'll love to call home. Step inside to discover ten foot ceilings in the living and dining areas, creating a bright and airy atmosphere perfect for both everyday living and entertaining. The spacious kitchen features a cozy eat-in area and opens directly to a private, serene backyard, an ideal retreat for relaxing or hosting guests. Upstairs, you'll find three generously sized bedrooms and a full bath, providing plenty of space for family or guests. Hardwood flooring flows seamlessly through both the main and second levels, and the home has been freshly painted throughout for a clean, move in ready appeal. Located in the vibrant heart of Preston, this home offers the perfect balance of charm, space, and convenience. Close to schools, parks, shopping, and all amenities. Don't miss your chance to own this inviting property in a highly desirable community! Some photos have been virtually staged. (id:58075)Details
Details for 36 Champagne Avenue, Ottawa, Ontario- Property Type
- Single Family
- Building Type
- House
- Storeys
- 2
- Neighborhood
- 4503 - West Centre Town
- Land Size
- 30 x 118.5 FT
- Year Built
- -
- Annual Property Taxes
- $5,544
- Parking Type
- No Garage
Inside
- Appliances
- Washer, Refrigerator, Stove, Dryer, Hood Fan, Blinds, Storage Shed
- Rooms
- 12
- Bedrooms
- 3
- Bathrooms
- 3
- Fireplace
- -
- Fireplace Total
- -
- Basement
- Unfinished, Crawl space
Building
- Architecture Style
- -
- Direction
- Cross Streets: Carling Avenue. ** Directions: Heading West on Carling Avenue, turn right onto Champagne Avenue.
- Type of Dwelling
- house
- Roof
- -
- Exterior
- Stone
- Foundation
- Stone
- Flooring
- -
Land
- Sewer
- Sanitary sewer
- Lot Size
- 30 x 118.5 FT
- Zoning
- -
- Zoning Description
- -
Parking
- Features
- No Garage
- Total Parking
- 3
Utilities
- Cooling
- Central air conditioning
- Heating
- Forced air, Natural gas
- Water
- Municipal water
Feature Highlights
- Community
- -
- Lot Features
- Carpet Free
- Security
- -
- Pool
- -
- Waterfront
- -
