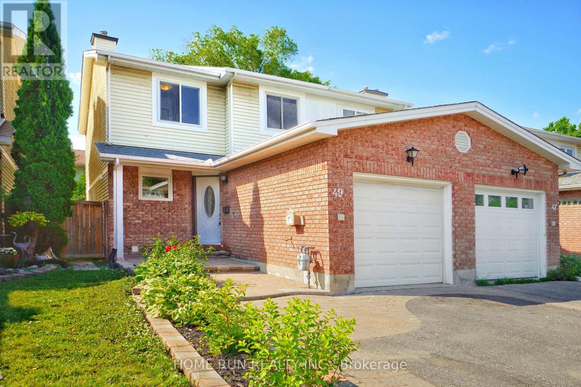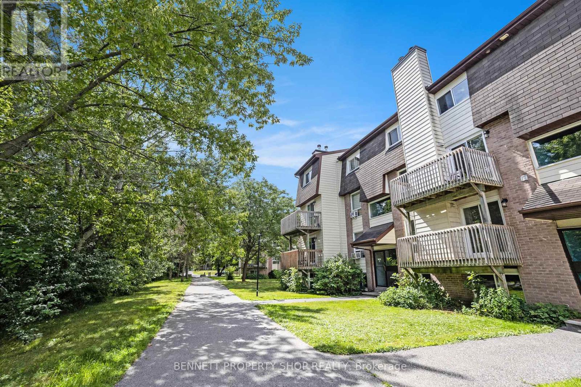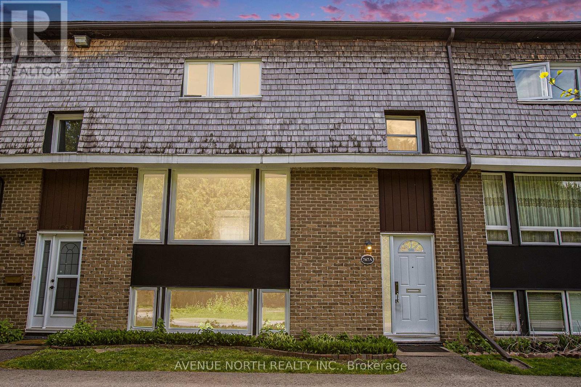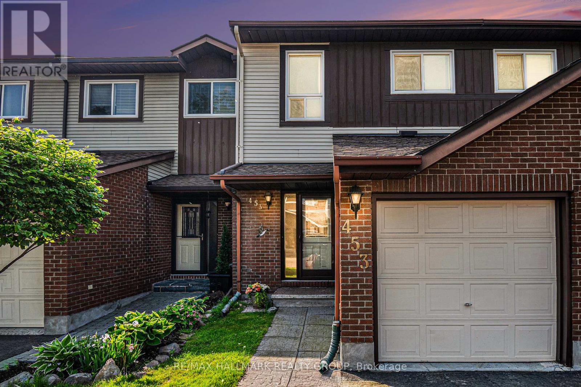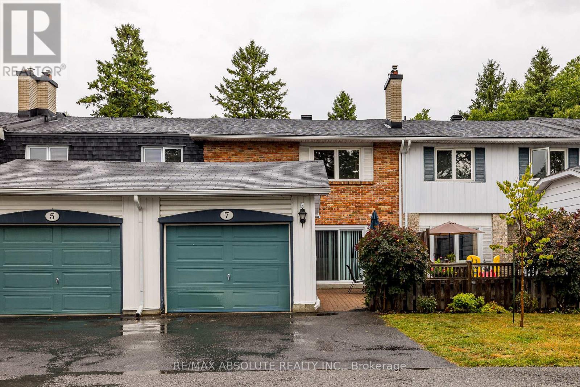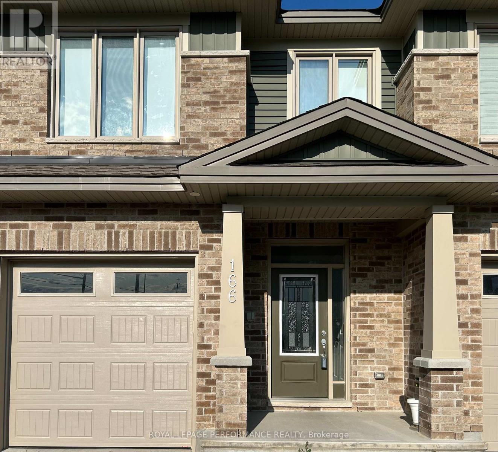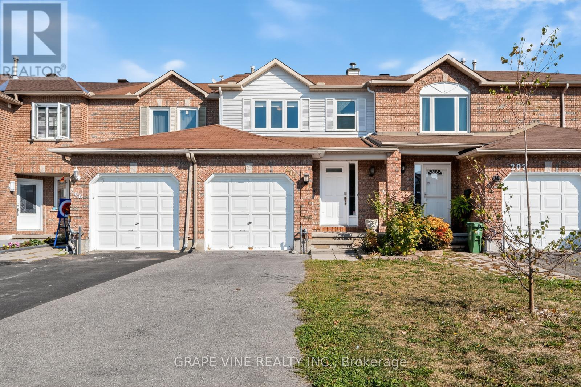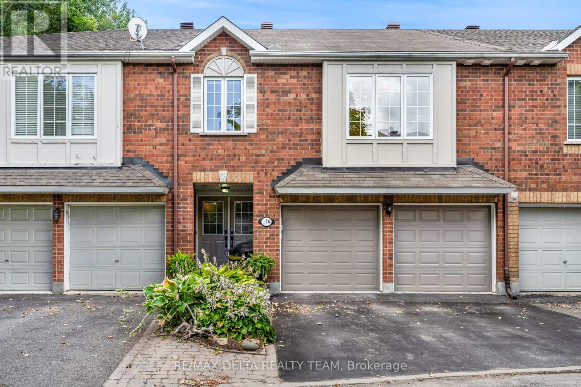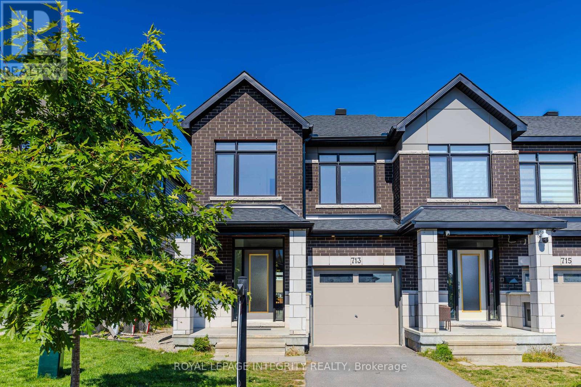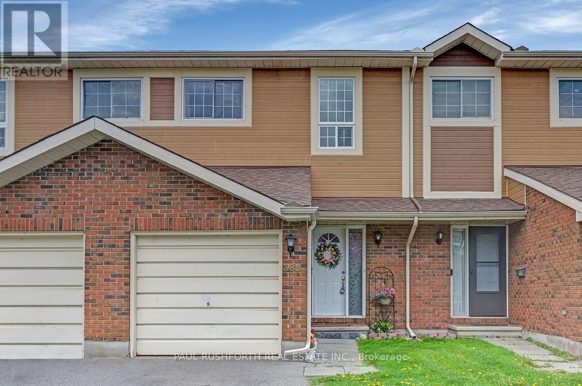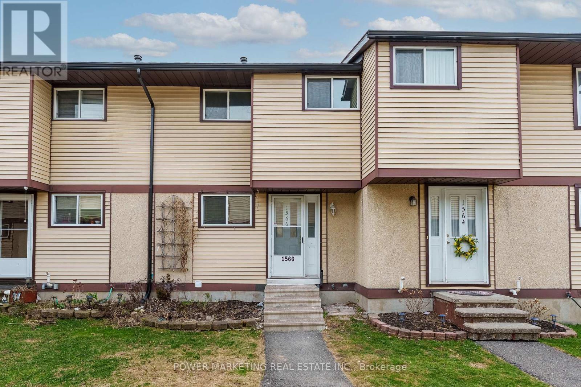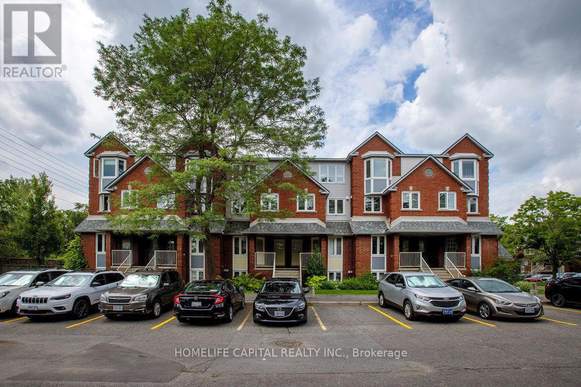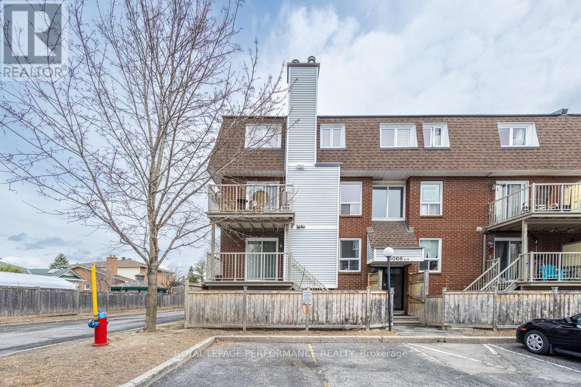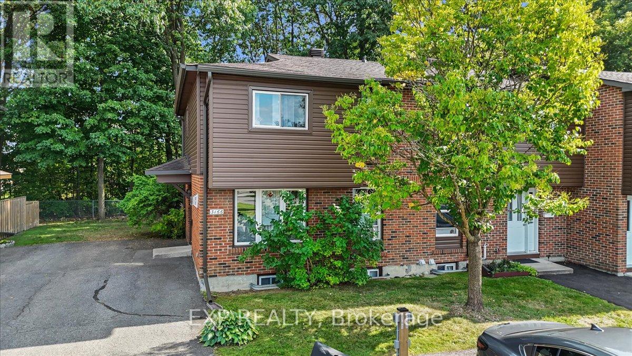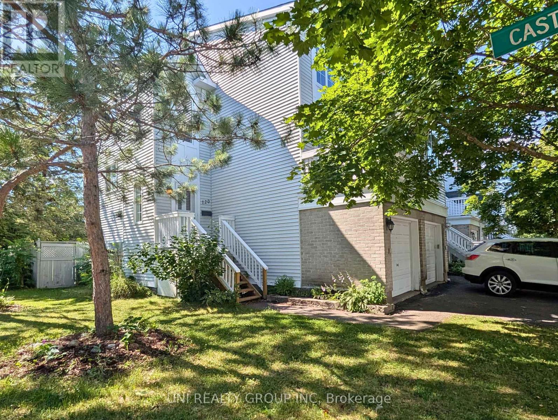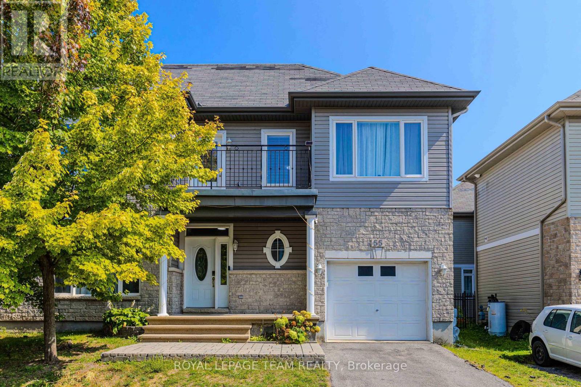Mirna Botros
613-600-26263691 Albion Road Unit 52 - $409,900
3691 Albion Road Unit 52 - $409,900
3691 Albion Road Unit 52
$409,900
2607 - Sawmill Creek/Timbermill
Ottawa, OntarioK1T1P2
4 beds
2 baths
1 parking
MLS#: X12357992Listed: about 2 months agoUpdated:about 2 months ago
Description
Beautifully maintained home featuring tile in the entryway, laminate flooring in the living and dining rooms, and hardwood floors throughout the second level. The main floor offers a bright formal dining room, a spacious eat-in kitchen with patio doors leading to a large deck, and a cozy living room with large windows. Upstairs, you'll find four generously sized bedrooms, including a primary suite with a walk-in closet and a three-piece ensuite. The fully finished basement adds great value with a large rec room, den, two-piece bathroom, and a kitchenette areaideal for extended family or additional living space. Enjoy the privacy of no rear neighbours and excellent potential throughout. Dont miss this opportunity book your visit today! (id:58075)Details
Details for 3691 Albion Road Unit 52, Ottawa, Ontario- Property Type
- Single Family
- Building Type
- Row Townhouse
- Storeys
- 2
- Neighborhood
- 2607 - Sawmill Creek/Timbermill
- Land Size
- -
- Year Built
- -
- Annual Property Taxes
- $2,857
- Parking Type
- No Garage
Inside
- Appliances
- Washer, Refrigerator, Dishwasher, Stove, Dryer, Water Heater
- Rooms
- 10
- Bedrooms
- 4
- Bathrooms
- 2
- Fireplace
- -
- Fireplace Total
- -
- Basement
- Finished, Full
Building
- Architecture Style
- -
- Direction
- ALBION ROAD TURN LEFT ONTO D'AOUST TURN AT SECOND ENTRANCE INTO DEVELOPMENT(CROSS STREET IS TIMBERMILL)
- Type of Dwelling
- row_townhouse
- Roof
- -
- Exterior
- Stucco
- Foundation
- -
- Flooring
- -
Land
- Sewer
- -
- Lot Size
- -
- Zoning
- -
- Zoning Description
- Residential
Parking
- Features
- No Garage
- Total Parking
- 1
Utilities
- Cooling
- -
- Heating
- Baseboard heaters, Electric
- Water
- -
Feature Highlights
- Community
- Pet Restrictions
- Lot Features
- -
- Security
- -
- Pool
- -
- Waterfront
- -
