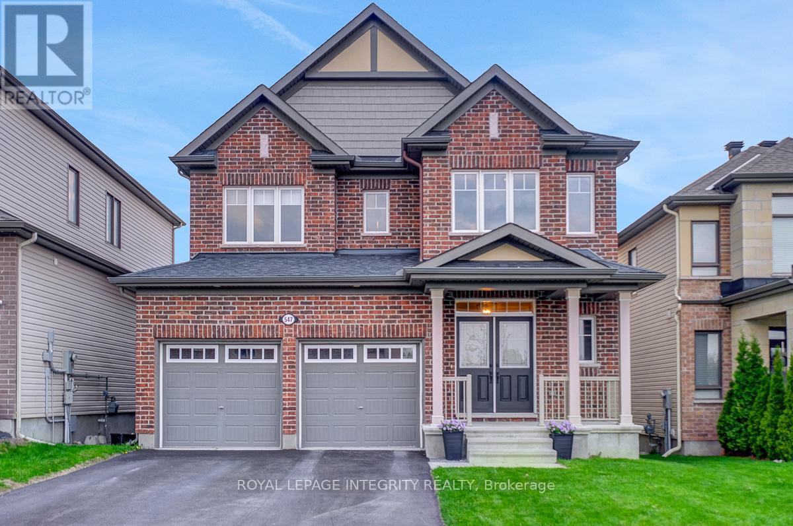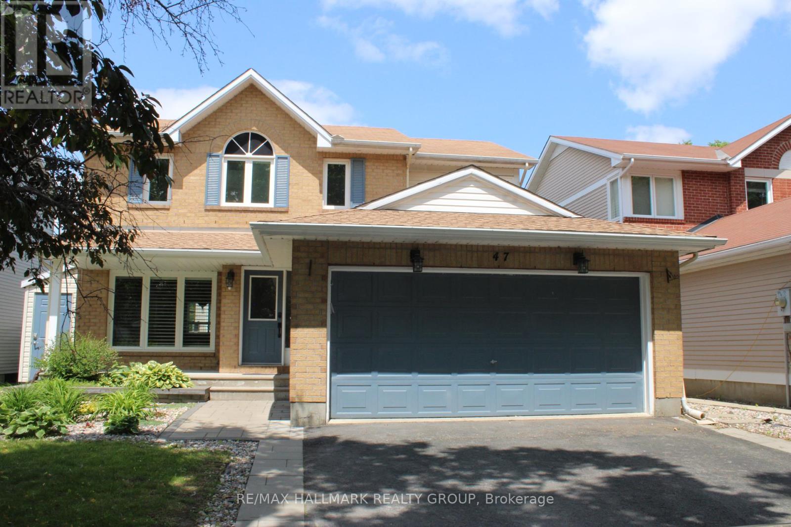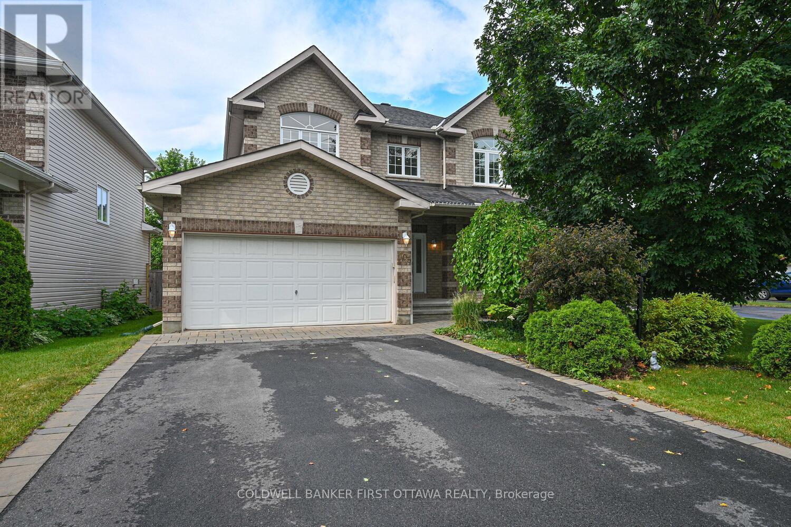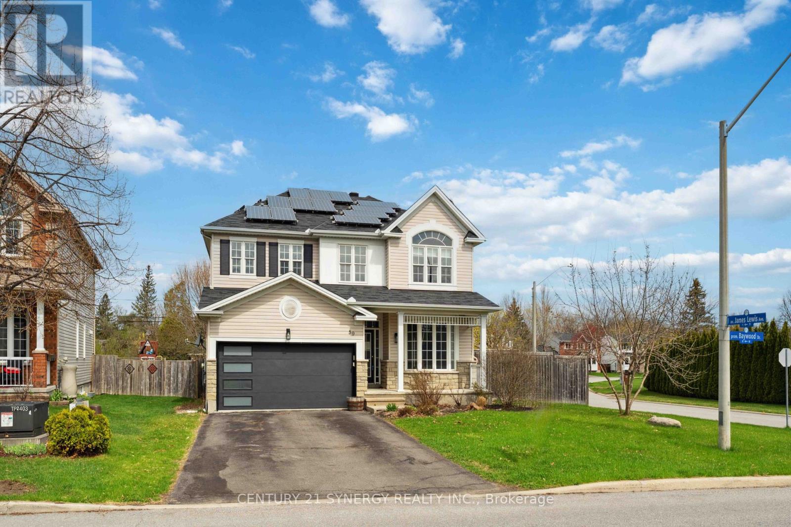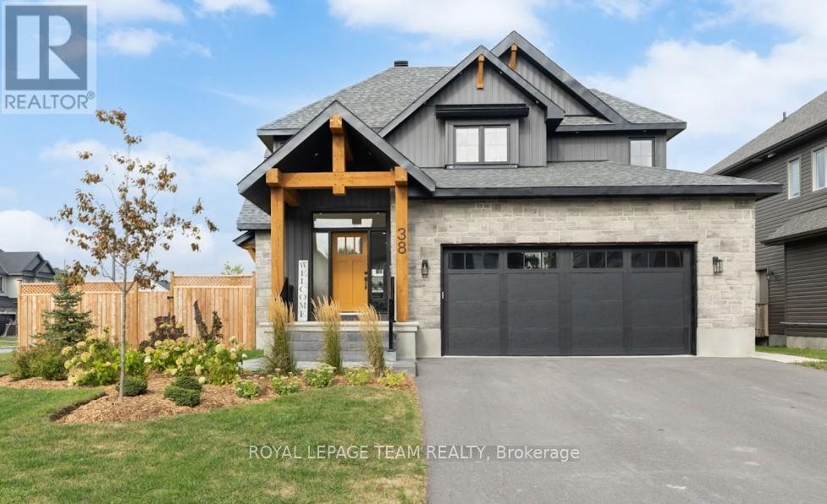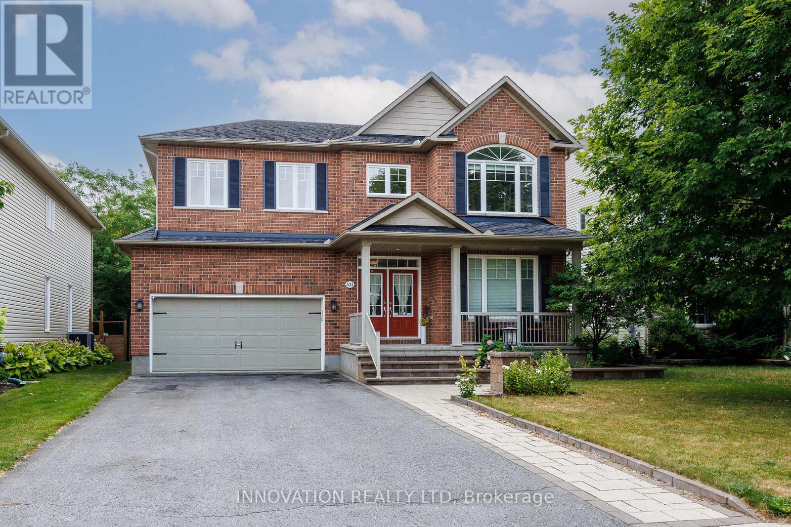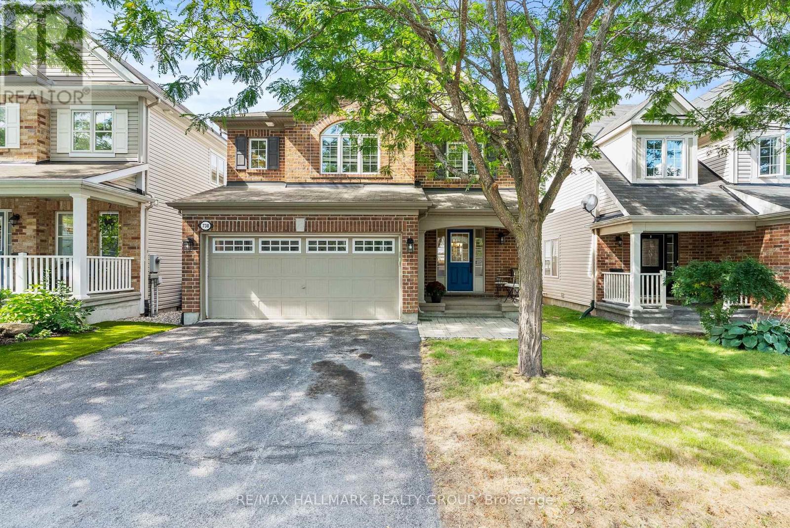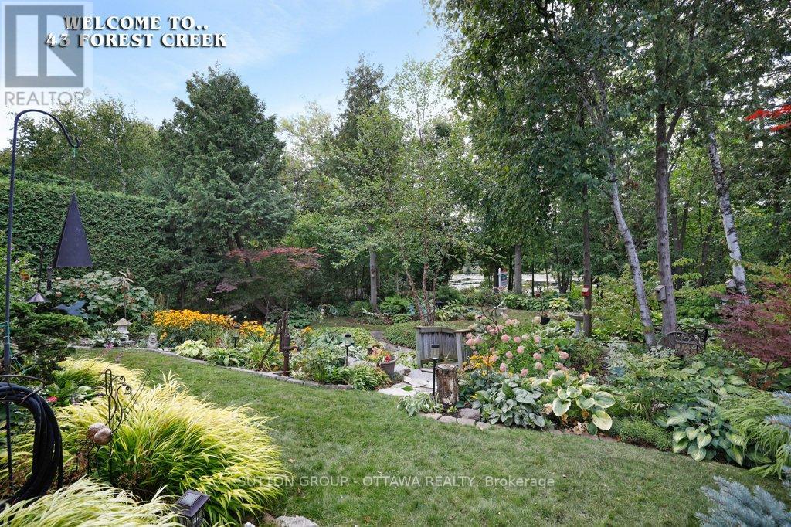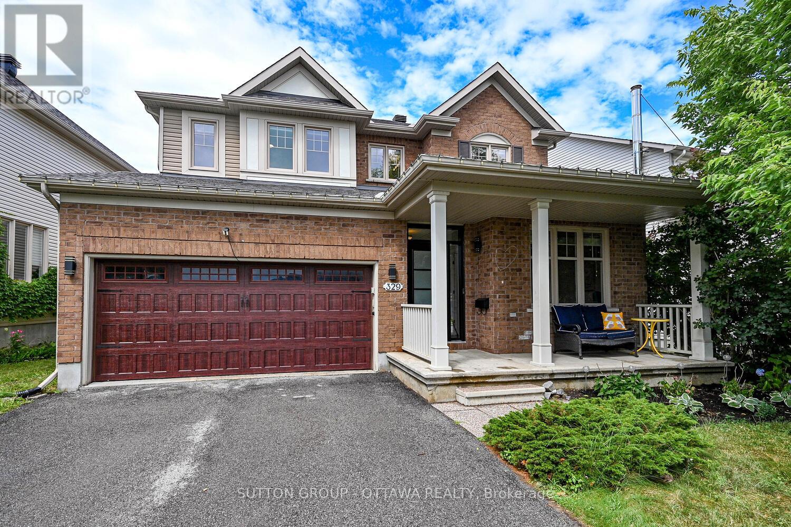Mirna Botros
613-600-2626372 Gallantry Way - $899,900
372 Gallantry Way - $899,900
372 Gallantry Way
$899,900
8211 - Stittsville (North)
Ottawa, OntarioK2S0R1
4 beds
3 baths
4 parking
MLS#: X12408933Listed: about 2 months agoUpdated:about 1 month ago
Description
One of a kind! This fantastic single detached home offers 4 bedrooms, 3 bathrooms, and a double garage in the heart of one of Stittsville's most sought-after communities. Perfectly located within walking distance to bus stops, shops, restaurants, parks, and just minutes from the Canadian Tire Centre with easy highway access. From the moment you step inside, you'll notice the impressive 9-foot ceilings carried throughout both the main and second levels, creating an airy, open feel in every room. The bright entrance showcases a charming window seat and soaring vaulted ceiling. The open-concept living and dining areas flow seamlessly into the chef's kitchen, complete with granite countertops, a breakfast bar, and abundant cabinetry and counter space. The living room has been upgraded with a bay window for extra space and natural light, while the bonus family room features a cozy fireplace and French doors leading to the front balcony - a perfect setting for entertaining or relaxing. Upstairs, the 9-foot ceilings continue, complementing a spacious primary suite with a walk-in closet and 4-piece ensuite, along with three additional well-sized bedrooms and a main bath. The lower level is truly special, offering a rare 10-foot ceiling, bathroom rough-in, and endless potential to design your dream basement. With its thoughtful upgrades, exceptional ceiling heights, and unbeatable location, this home combines comfort, style, and convenience - a perfect choice for your next chapter. (id:58075)Details
Details for 372 Gallantry Way, Ottawa, Ontario- Property Type
- Single Family
- Building Type
- House
- Storeys
- 2
- Neighborhood
- 8211 - Stittsville (North)
- Land Size
- 36.1 x 82 FT
- Year Built
- -
- Annual Property Taxes
- $6,379
- Parking Type
- Garage
Inside
- Appliances
- Washer, Refrigerator, Dishwasher, Stove, Dryer, Hood Fan, Garage door opener, Garage door opener remote(s)
- Rooms
- -
- Bedrooms
- 4
- Bathrooms
- 3
- Fireplace
- -
- Fireplace Total
- 1
- Basement
- Unfinished, Full
Building
- Architecture Style
- -
- Direction
- Huntmar Dr and Maple Grove Rd.
- Type of Dwelling
- house
- Roof
- -
- Exterior
- Brick, Vinyl siding
- Foundation
- Poured Concrete
- Flooring
- -
Land
- Sewer
- Sanitary sewer
- Lot Size
- 36.1 x 82 FT
- Zoning
- -
- Zoning Description
- -
Parking
- Features
- Garage
- Total Parking
- 4
Utilities
- Cooling
- Central air conditioning, Air exchanger
- Heating
- Forced air, Natural gas
- Water
- Municipal water
Feature Highlights
- Community
- -
- Lot Features
- -
- Security
- -
- Pool
- -
- Waterfront
- -



