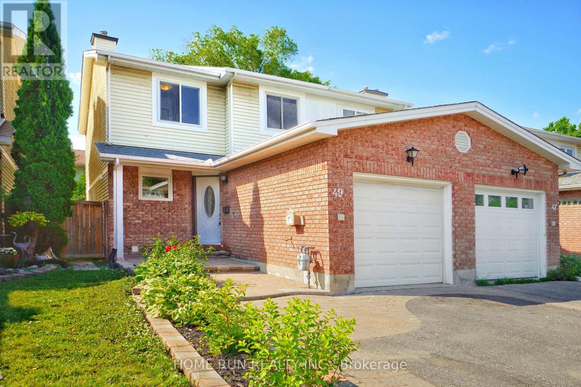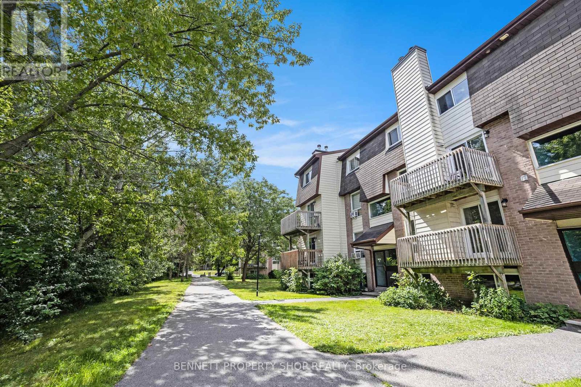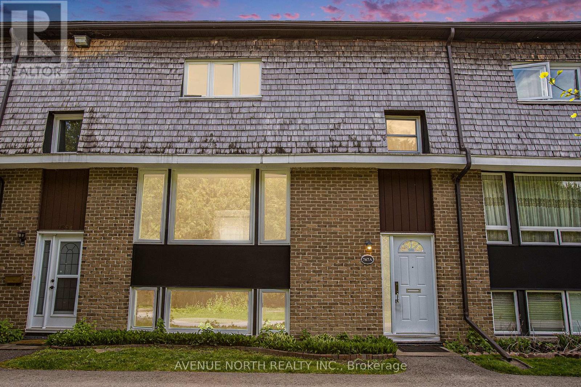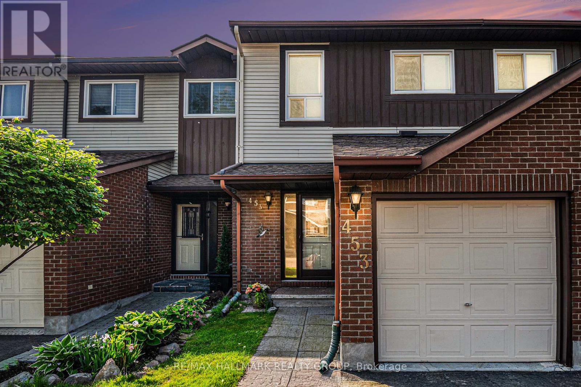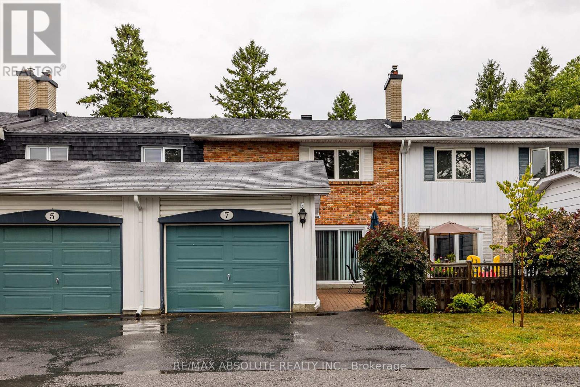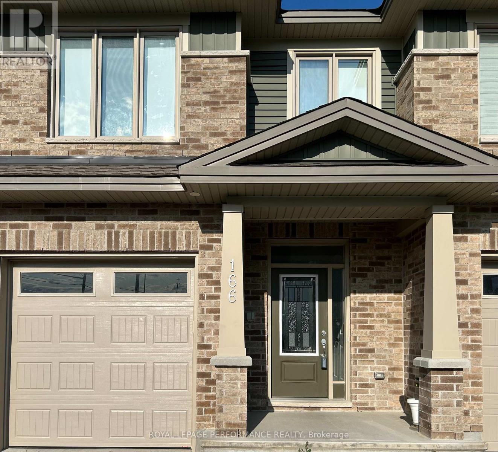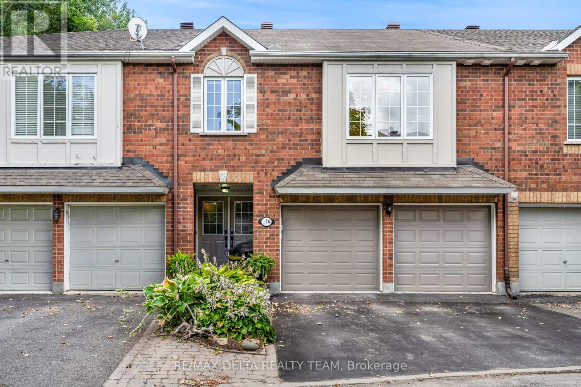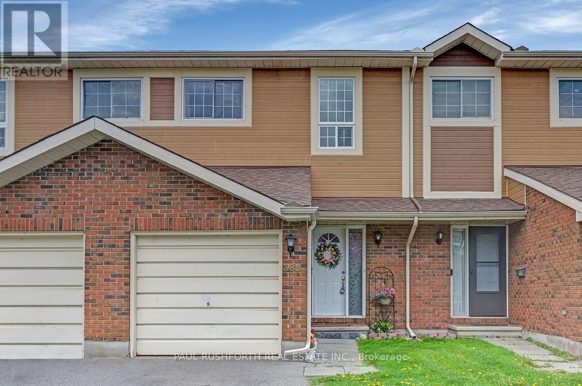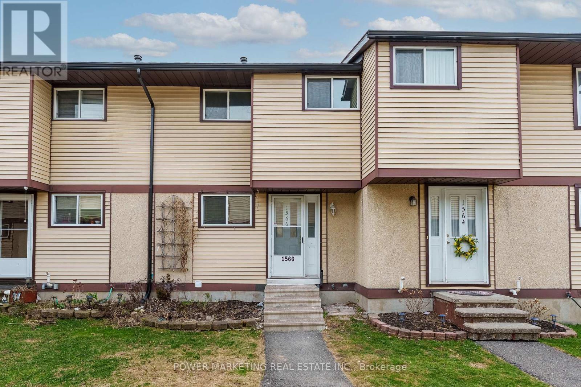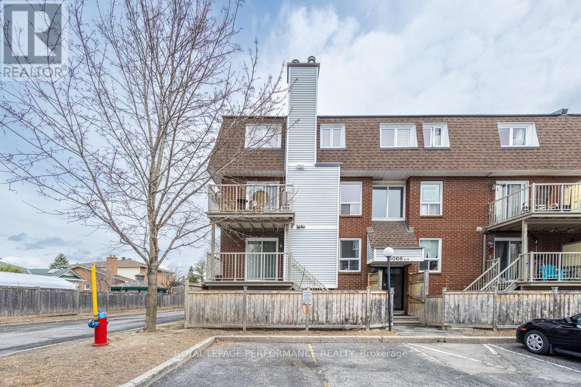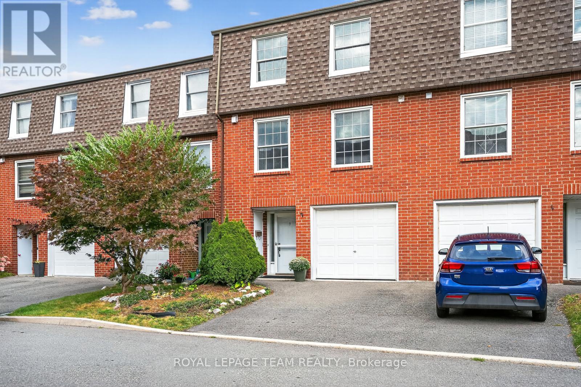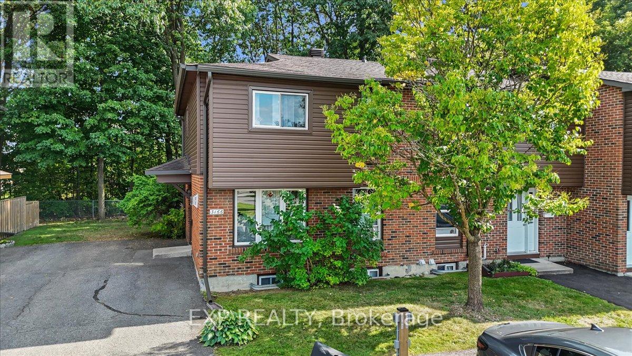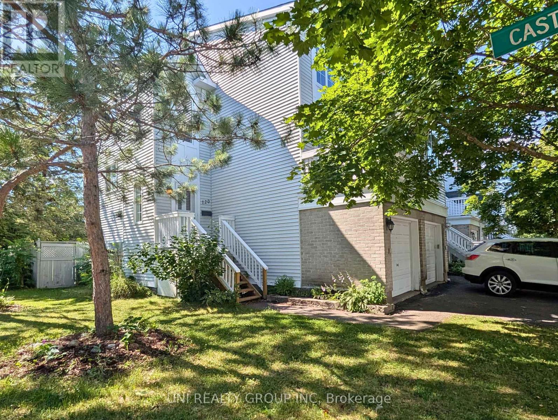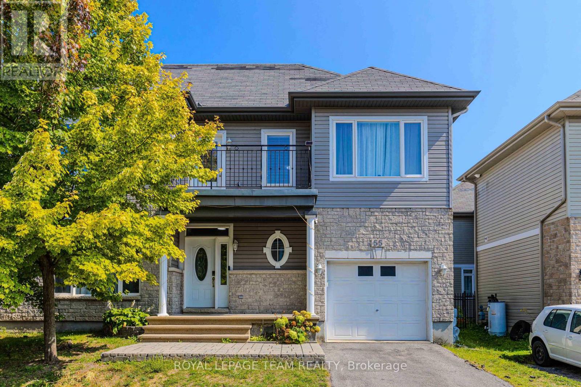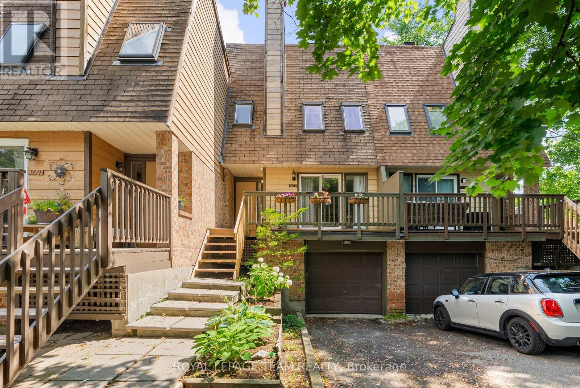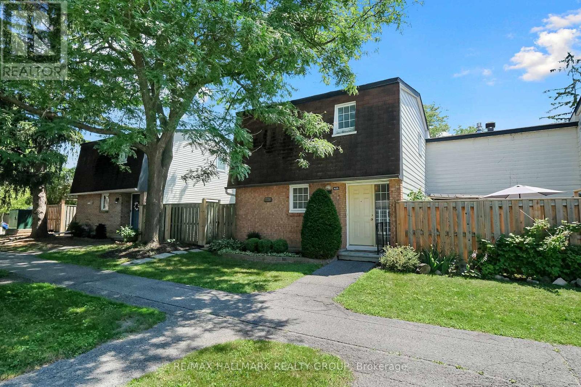Mirna Botros
613-600-2626374 Wisteria Crescent - $739,999
374 Wisteria Crescent - $739,999
374 Wisteria Crescent
$739,999
4806 - Hunt Club
Ottawa, OntarioK1V0N9
4 beds
4 baths
2 parking
MLS#: X12381255Listed: about 2 months agoUpdated:about 2 months ago
Description
Spacious End Unit nestled in a small private enclave away from the hustle and bustle and on a family friendly street backing onto private treed green space. Large, flowing and well-laid interior with an entertainment sized Dining Room, bright Family Room, and open concept Kitchen. Granite countertop. Second level boasts large deck (19 x 12) perfect for relaxing or entertaining, 3 family-sized bedrooms plus additional bedroom in basement, 4 Baths (3+1). Attractive front interlock steps & walkway, attached garage with inside access, park nearby. Exterior Features: Deck, End Unit, Family Oriented, Fenced Yard, Landscaped, No Rear Neighbours Nearby: Airport Nearby, Golf Nearby, Public Transit Nearby, Shopping Nearby (id:58075)Details
Details for 374 Wisteria Crescent, Ottawa, Ontario- Property Type
- Single Family
- Building Type
- Row Townhouse
- Storeys
- 2
- Neighborhood
- 4806 - Hunt Club
- Land Size
- 25.5 x 98.4 FT
- Year Built
- -
- Annual Property Taxes
- $5,372
- Parking Type
- Attached Garage, Garage
Inside
- Appliances
- Washer, Refrigerator, Dishwasher, Stove, Microwave, Hood Fan
- Rooms
- 14
- Bedrooms
- 4
- Bathrooms
- 4
- Fireplace
- -
- Fireplace Total
- 1
- Basement
- Finished, Full
Building
- Architecture Style
- -
- Direction
- Hunt Club Road and Paul Anka Dr
- Type of Dwelling
- row_townhouse
- Roof
- -
- Exterior
- Stone, Vinyl siding
- Foundation
- Poured Concrete
- Flooring
- -
Land
- Sewer
- Sanitary sewer
- Lot Size
- 25.5 x 98.4 FT
- Zoning
- -
- Zoning Description
- R3Y[1082]
Parking
- Features
- Attached Garage, Garage
- Total Parking
- 2
Utilities
- Cooling
- Central air conditioning
- Heating
- Forced air, Natural gas
- Water
- Municipal water
Feature Highlights
- Community
- -
- Lot Features
- -
- Security
- -
- Pool
- -
- Waterfront
- -
