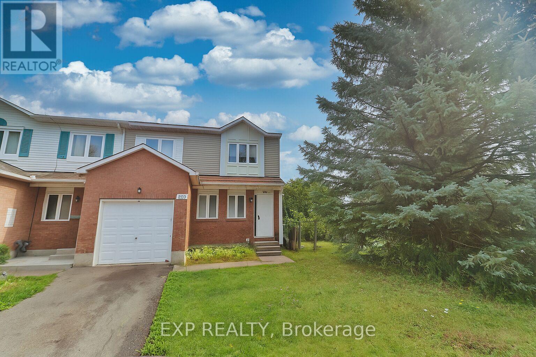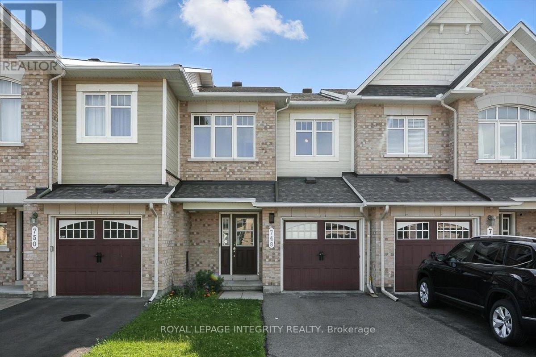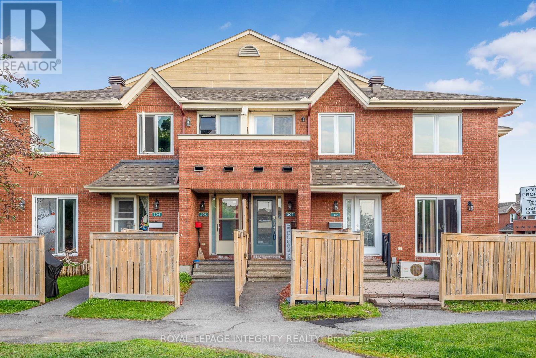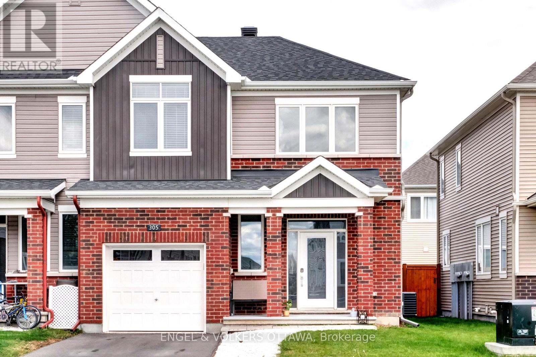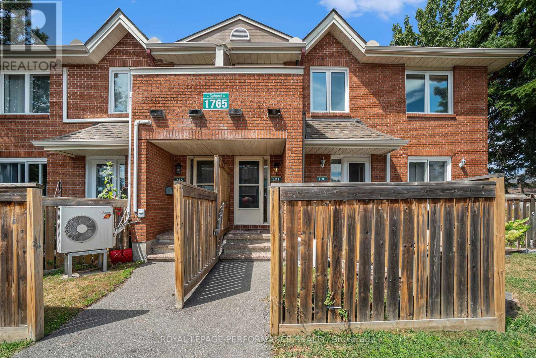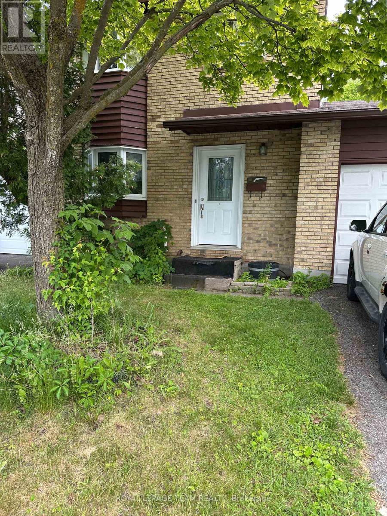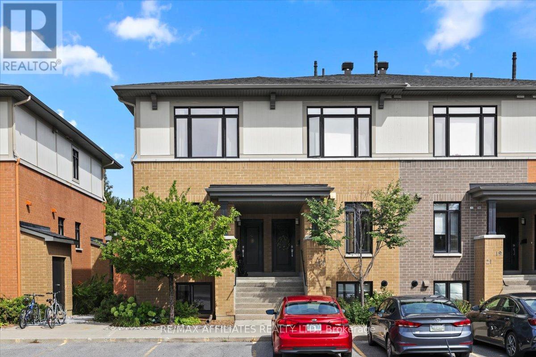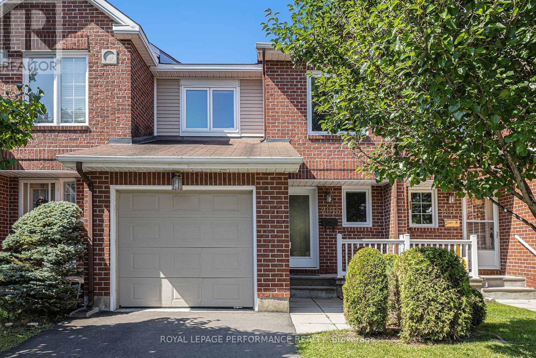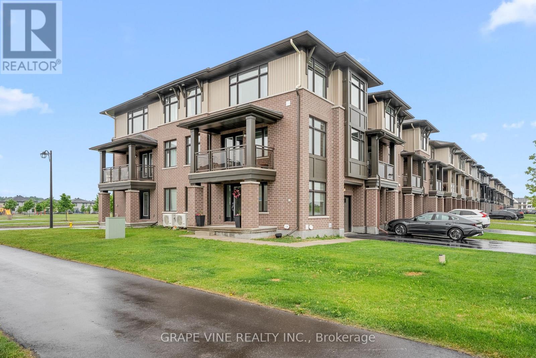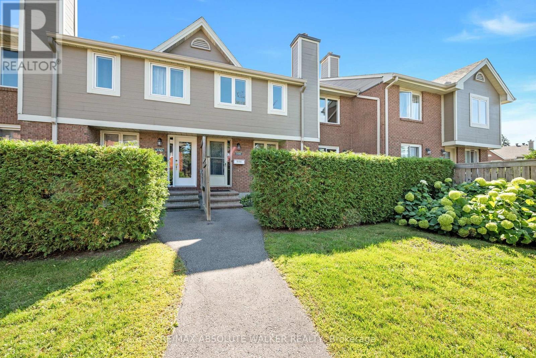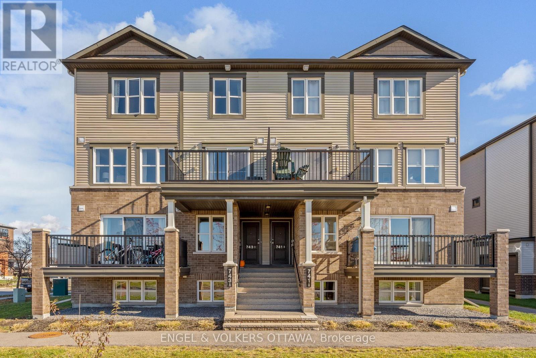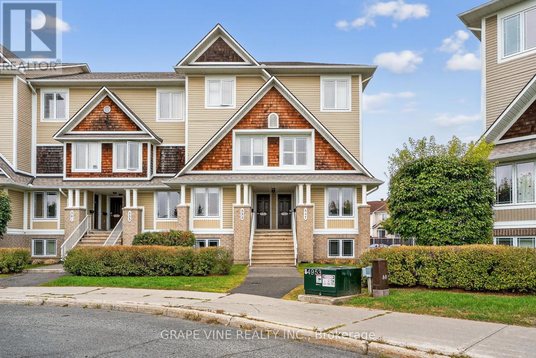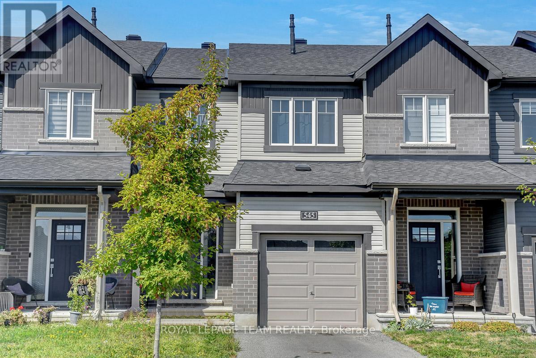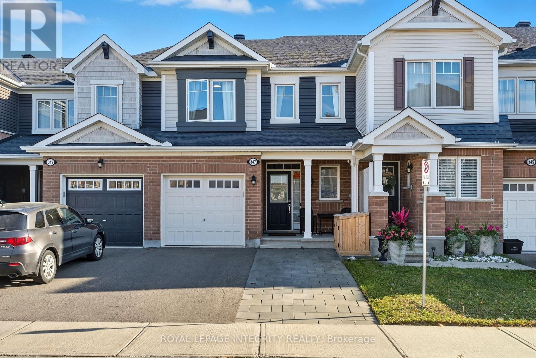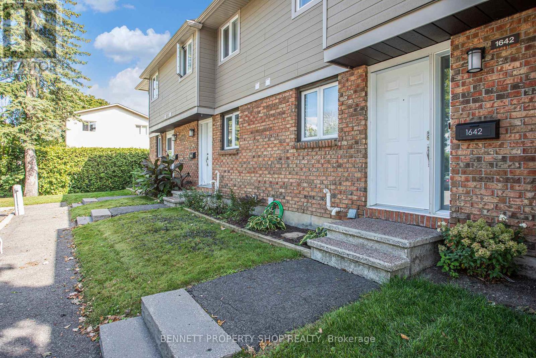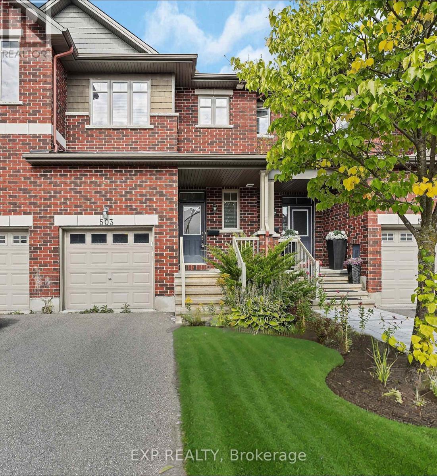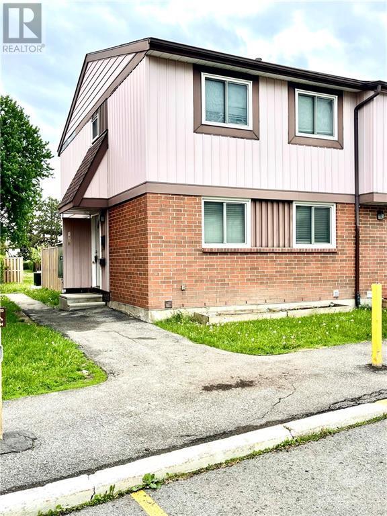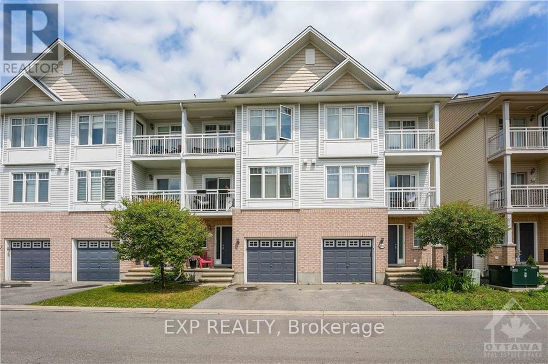Mirna Botros
613-600-2626382 Galston Private Unit 24 - $429,900
382 Galston Private Unit 24 - $429,900
382 Galston Private Unit 24
$429,900
2013 - Mer Bleue/Bradley Estates/Anderson Park
Ottawa, OntarioK1W0G3
2 beds
2 baths
1 parking
MLS#: X12453474Listed: about 1 month agoUpdated:2 days ago
Description
Welcome to 382 Galston Private, a rarely offered upper-end beautifully designed upper-level terrace home in the sought-after community of Chapel Hill South. Offering approximately 1,500 sq. ft. of stylish and sun-filled living space, this 2-bedroom plus loft home perfectly combines comfort, functionality, and modern appeal. The bright open-concept main level is ideal for both everyday living and entertaining, featuring quality flooring and large windows throughout. The inviting living room impresses with its striking two-storey windows and vaulted ceiling, filling the space with natural light. The adjoining dining area flows seamlessly into a generous kitchen with stainless steel appliances, ample cabinetry, and plenty of counter space, along with a cozy eating area and patio doors leading to a private balcony. A convenient powder room and in-unit laundry complete the main floor. Upstairs, the spacious primary bedroom offers a walk-in closet, cheater access to the full bathroom, and a second private balcony. A well-sized second bedroom and a versatile loft area, perfect for a home office or lounge complete the second level. Nestled in a quiet, mature neighborhood surrounded by plenty of evergreen trees, this home is just steps away from beautiful trails and walking paths. Close to public transit, schools, parks, and shopping, it offers the perfect combination of space, style, and convenience. Don't forget to checkout the 3D TOUR and FLOOR PLAN. Status Certificate On File. Call your Realtor today to book a private showing! (id:58075)Details
Details for 382 Galston Private Unit 24, Ottawa, Ontario- Property Type
- Single Family
- Building Type
- Row Townhouse
- Storeys
- -
- Neighborhood
- 2013 - Mer Bleue/Bradley Estates/Anderson Park
- Land Size
- -
- Year Built
- -
- Annual Property Taxes
- $2,637
- Parking Type
- No Garage
Inside
- Appliances
- Washer, Refrigerator, Central Vacuum, Dishwasher, Stove, Dryer, Microwave, Hood Fan, Blinds
- Rooms
- -
- Bedrooms
- 2
- Bathrooms
- 2
- Fireplace
- -
- Fireplace Total
- -
- Basement
- None
Building
- Architecture Style
- -
- Direction
- Cross Streets: Renaud Road & Glenlivet Avenue. ** Directions: South on Glenlivet Avenue, left on Galston Private.
- Type of Dwelling
- row_townhouse
- Roof
- -
- Exterior
- Brick, Vinyl siding
- Foundation
- -
- Flooring
- -
Land
- Sewer
- -
- Lot Size
- -
- Zoning
- -
- Zoning Description
- -
Parking
- Features
- No Garage
- Total Parking
- 1
Utilities
- Cooling
- Central air conditioning
- Heating
- Forced air, Natural gas
- Water
- -
Feature Highlights
- Community
- Pets Allowed With Restrictions
- Lot Features
- Balcony, In suite Laundry
- Security
- -
- Pool
- -
- Waterfront
- -
