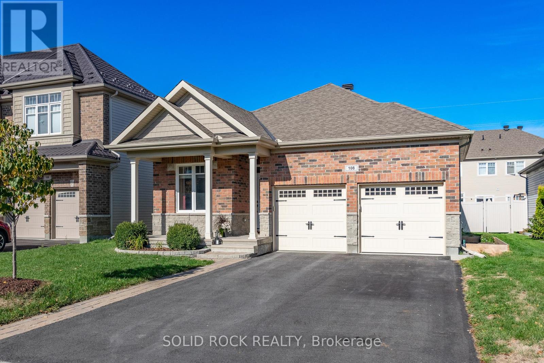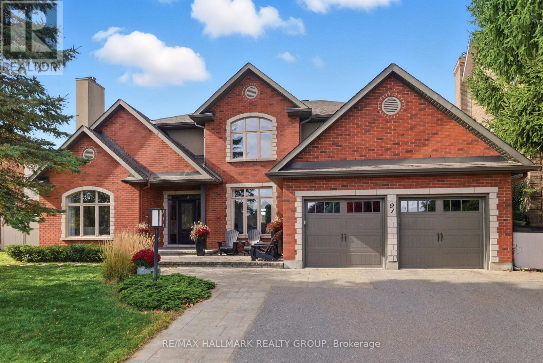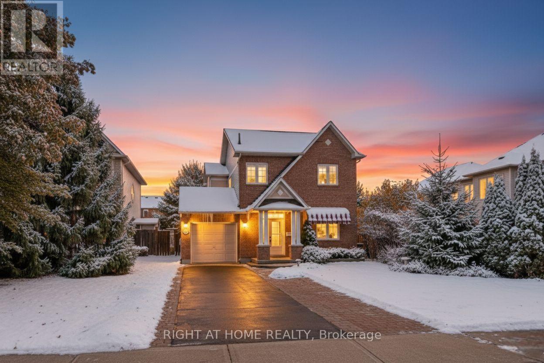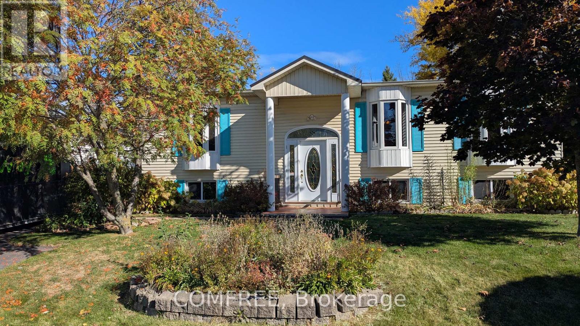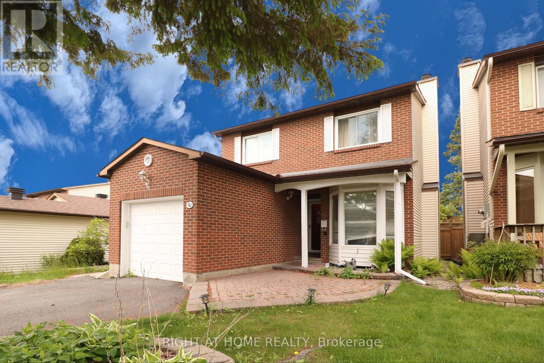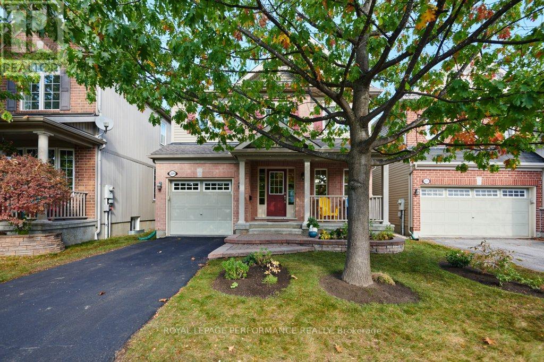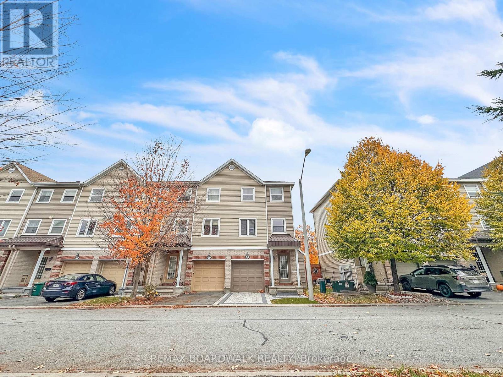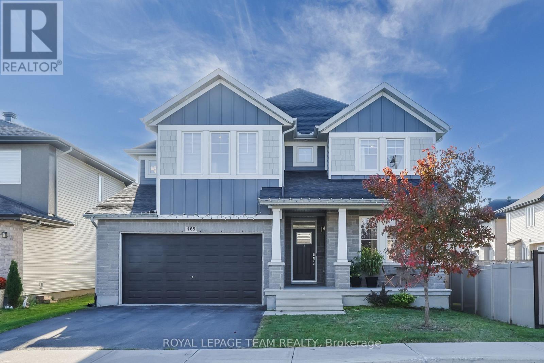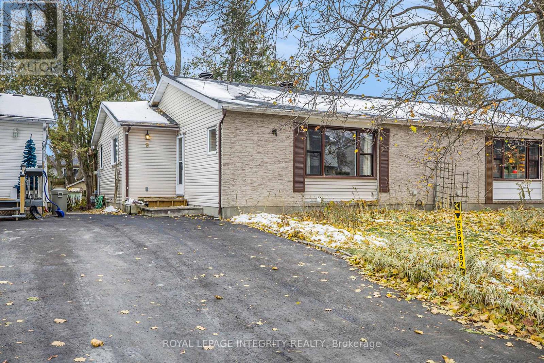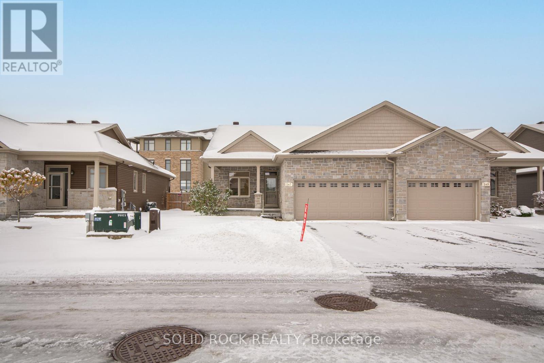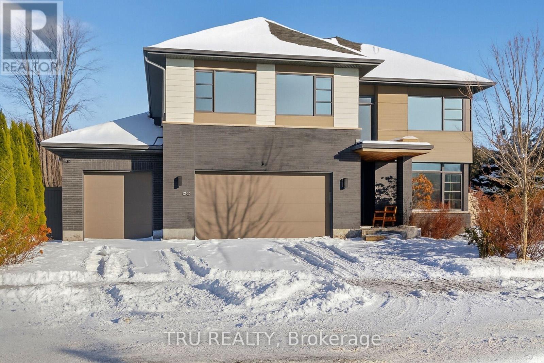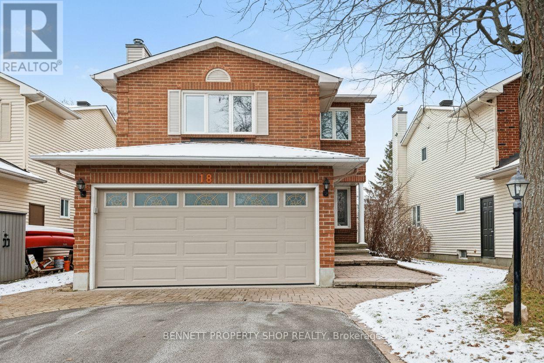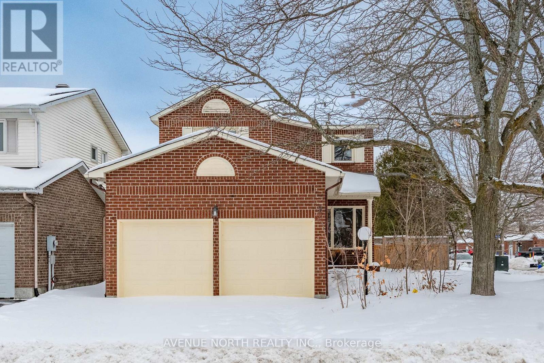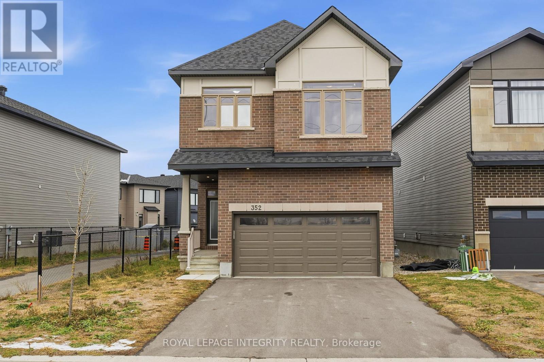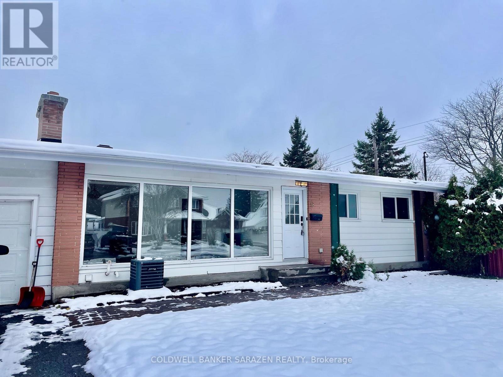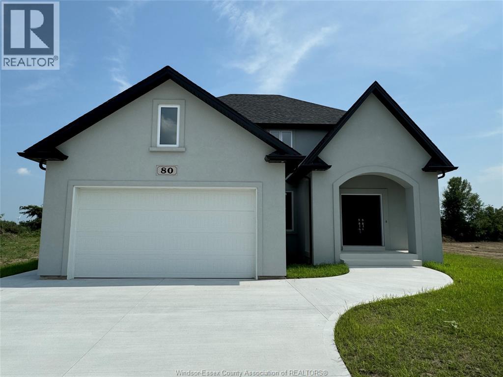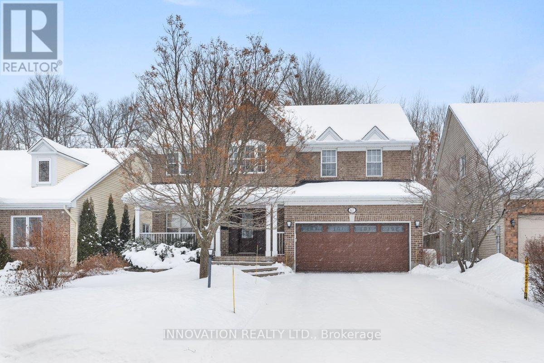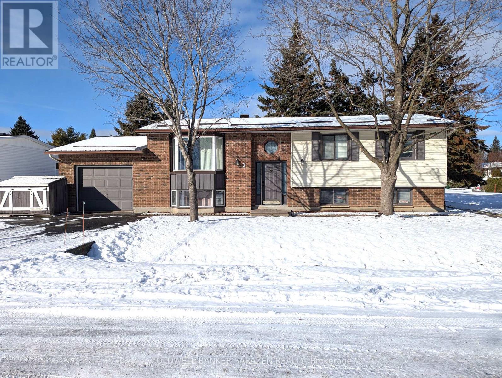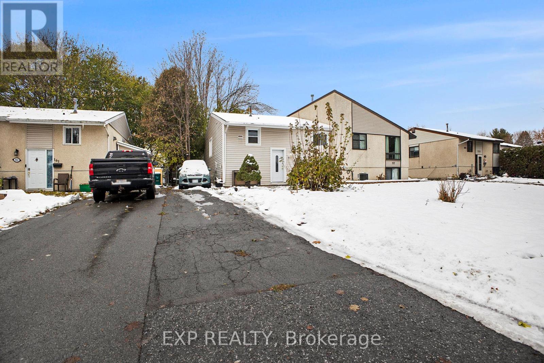Mirna Botros
613-600-262639 Inwood Drive - $774,900
39 Inwood Drive - $774,900
39 Inwood Drive
$774,900
9004 - Kanata - Bridlewood
Ottawa, OntarioK2M1Z3
4 beds
3 baths
6 parking
MLS#: X12536212Listed: 2 months agoUpdated:3 days ago
Description
A family home in Bridlewood, on a private, oversized corner lot, with so much to Offer. This recently updated 3+1 bedroom, 2.5 bath home provides flexible living, with multiple gathering spaces. Bright, sunken formal entry welcomes you, Formal Living & Dining rooms with huge bay window overlooking the backyard. Updated kitchen with ample storage, stainless appliances (2023), and granite counters. Eating area with access to the multi level deck, fully fenced, landscaped backyard. Convenient laundry room and 2-piece bath round out this level. Up the stairs to the Family room, on a separate level, with stone surround gas fireplace. A few steps up to the 2 bedrooms, a full bath, and the generous sized Primary Bedroom suite with 3-piece ensuite and walk in closet. Fully finished lower level with Recreation Room, office area and bedroom #4. Stay organized with various storage areas, on this level, and throughout the home. All new since 2023 - Flooring, trim, Kitchen, baths, gas fireplace, paint++ Move in for the holidays. 24 hours irrevocable on all offers. (id:58075)Details
Details for 39 Inwood Drive, Ottawa, Ontario- Property Type
- Single Family
- Building Type
- House
- Storeys
- 2
- Neighborhood
- 9004 - Kanata - Bridlewood
- Land Size
- 52.1 x 88.6 FT ; 0
- Year Built
- -
- Annual Property Taxes
- $5,571
- Parking Type
- Attached Garage, Garage, Inside Entry
Inside
- Appliances
- Washer, Refrigerator, Dishwasher, Stove, Dryer, Hood Fan, Storage Shed, Water Heater
- Rooms
- 16
- Bedrooms
- 4
- Bathrooms
- 3
- Fireplace
- -
- Fireplace Total
- 1
- Basement
- Finished, Full
Building
- Architecture Style
- -
- Direction
- Cross Streets: Inwood and Steeplechase. ** Directions: Eagleson to Stonehaven, to left on Bridlewood, left onto Stepplechase and left onto Inwood. Corner lot at Inwood and Springwater.
- Type of Dwelling
- house
- Roof
- -
- Exterior
- Brick
- Foundation
- Concrete
- Flooring
- -
Land
- Sewer
- Sanitary sewer
- Lot Size
- 52.1 x 88.6 FT ; 0
- Zoning
- -
- Zoning Description
- R1T, R3X
Parking
- Features
- Attached Garage, Garage, Inside Entry
- Total Parking
- 6
Utilities
- Cooling
- Central air conditioning
- Heating
- Forced air, Natural gas
- Water
- Municipal water
Feature Highlights
- Community
- School Bus
- Lot Features
- -
- Security
- -
- Pool
- -
- Waterfront
- -
