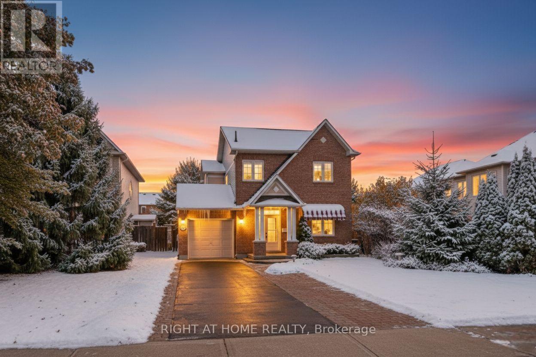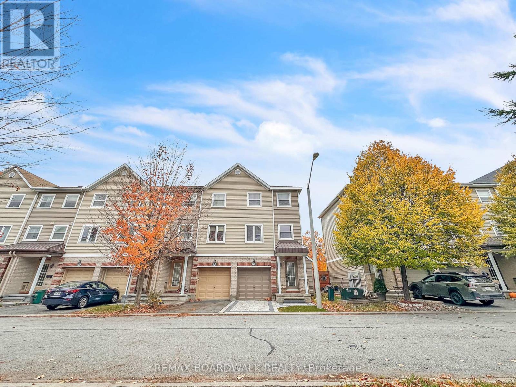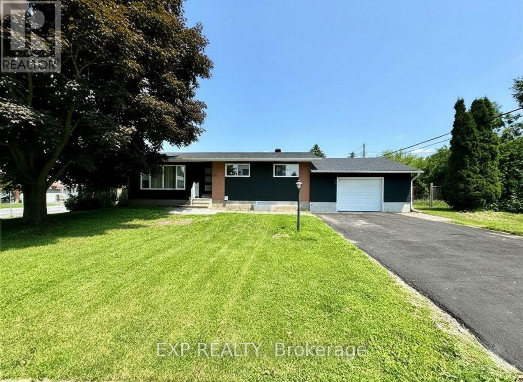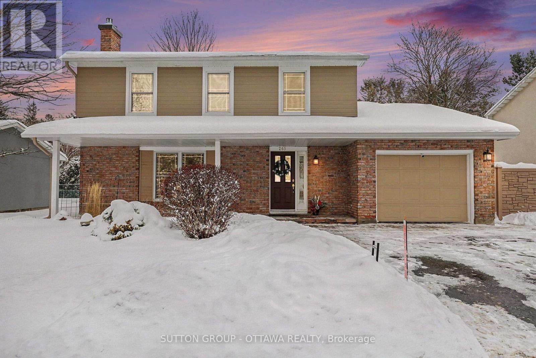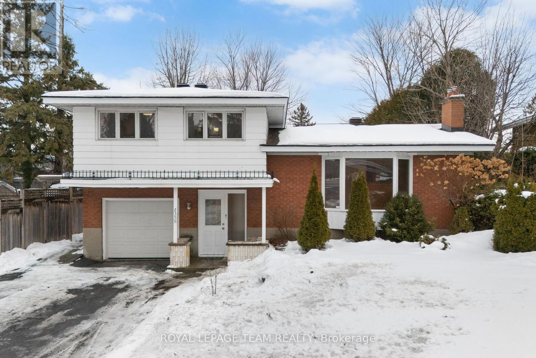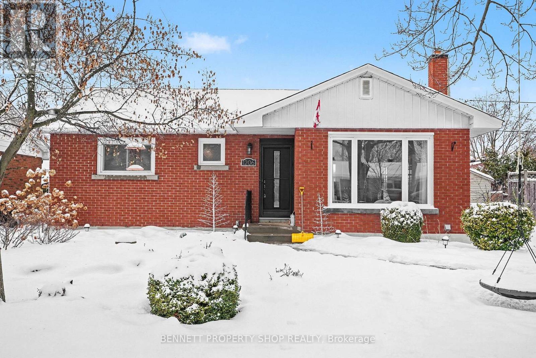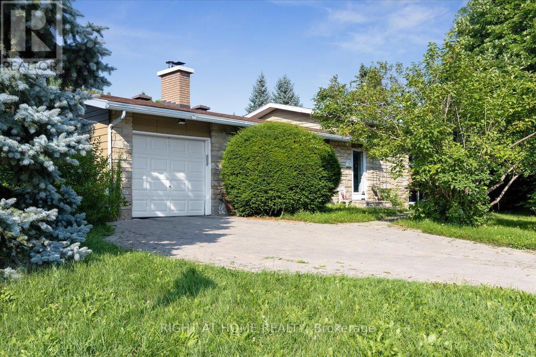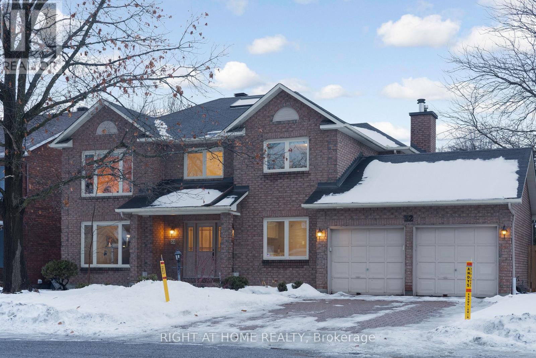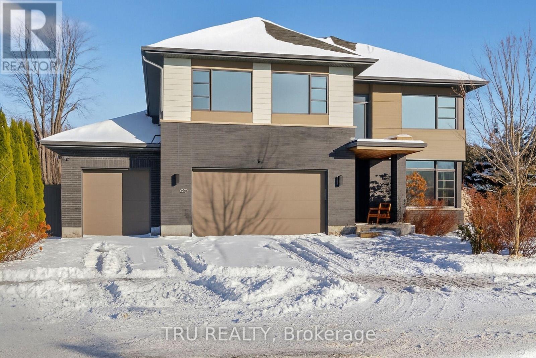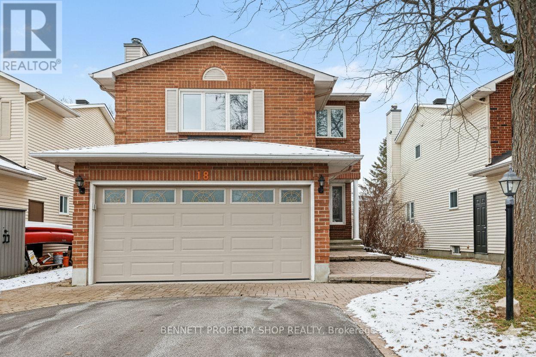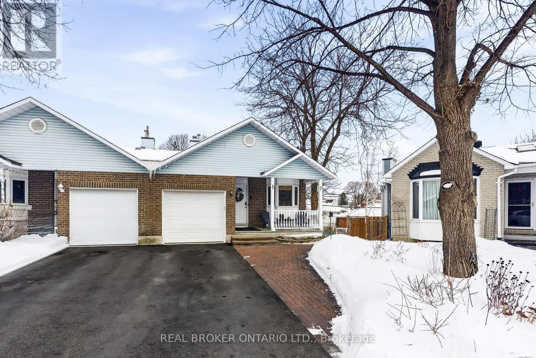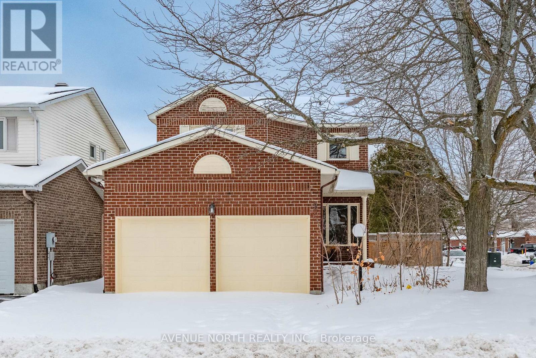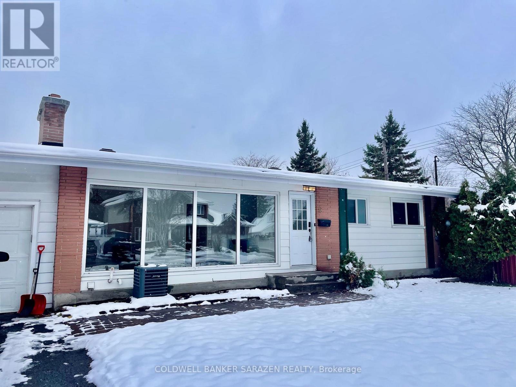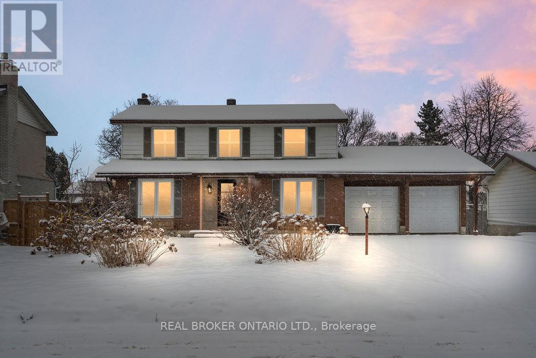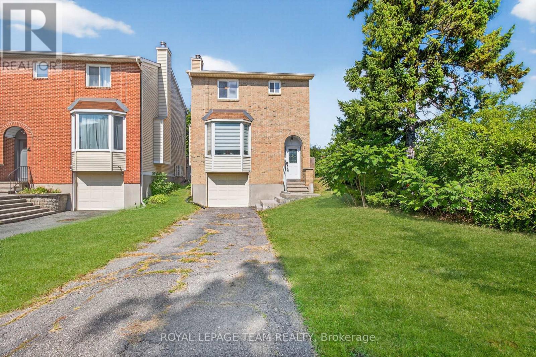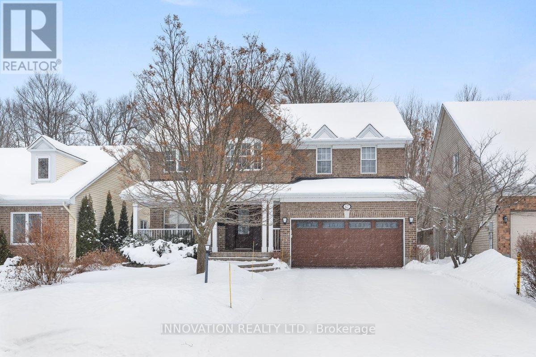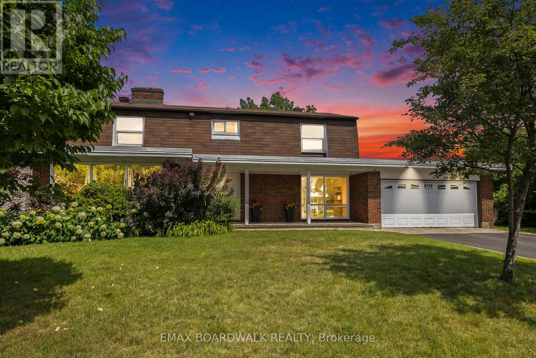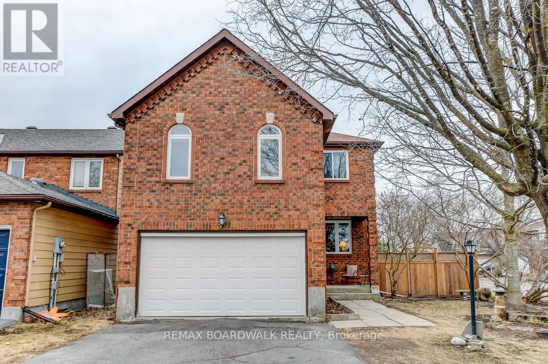Mirna Botros
613-600-26264 Aberfeldy Street - $779,900
4 Aberfeldy Street - $779,900
4 Aberfeldy Street
$779,900
7805 - Arbeatha Park
Ottawa, OntarioK2H6H5
3 beds
3 baths
5 parking
MLS#: X12548972Listed: 2 months agoUpdated:10 days ago
Description
Beautifully updated 3-bedroom, 2.5-bath bungalow nestled in the highly sought-after family community of Lynwood Village. This home features an inviting open-concept layout that perfectly combines modern finishes with timeless comfort. The renovated kitchen boasts quartz countertops and opens to a spacious L-shaped living and dining area filled with natural light. The main level offers a primary bedroom with a private powder room, two additional bedrooms, and a tastefully updated 4-piece bathroom. The fully finished basement provides exceptional versatility, featuring a large entertainment area, a multipurpose room ideal for an office or hobby space, an exercise room, and a beautifully renovated 4-piece bathroom with an adjacent laundry area. Step outside to your private backyard oasis, complete with a hot tub and a fibreglass, gas-heated saltwater pool - perfect for relaxing or entertaining. Additional updates include a widened and newly asphalted driveway (Nov 2025) and a freshly repainted main floor. A perfect blend of comfort, functionality, and contemporary style in a prime location. (id:58075)Details
Details for 4 Aberfeldy Street, Ottawa, Ontario- Property Type
- Single Family
- Building Type
- House
- Storeys
- 1
- Neighborhood
- 7805 - Arbeatha Park
- Land Size
- 82 x 100 FT
- Year Built
- -
- Annual Property Taxes
- $4,710
- Parking Type
- Carport, No Garage
Inside
- Appliances
- Washer, Refrigerator, Hot Tub, Dishwasher, Oven, Dryer, Hood Fan, Window Coverings, Water Heater - Tankless
- Rooms
- 15
- Bedrooms
- 3
- Bathrooms
- 3
- Fireplace
- -
- Fireplace Total
- -
- Basement
- Finished, Full
Building
- Architecture Style
- Bungalow
- Direction
- Cross Streets: Ridegefield Cres. ** Directions: From Robertson Road in Bells Corners, turn onto Stinson Avenue, right on Ridgefield Crescent, left onto Cherrywood Drive, right onto Trinity Drive, and leftonto Aberfeldy. The house is on your right.
- Type of Dwelling
- house
- Roof
- -
- Exterior
- Brick, Vinyl siding
- Foundation
- Poured Concrete
- Flooring
- -
Land
- Sewer
- Sanitary sewer
- Lot Size
- 82 x 100 FT
- Zoning
- -
- Zoning Description
- -
Parking
- Features
- Carport, No Garage
- Total Parking
- 5
Utilities
- Cooling
- Central air conditioning
- Heating
- Forced air, Natural gas
- Water
- Municipal water
Feature Highlights
- Community
- -
- Lot Features
- Carpet Free
- Security
- -
- Pool
- Inground pool
- Waterfront
- -
