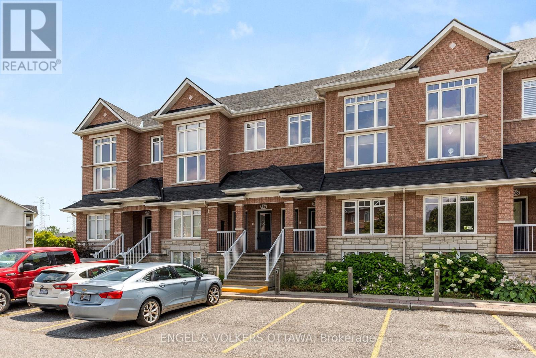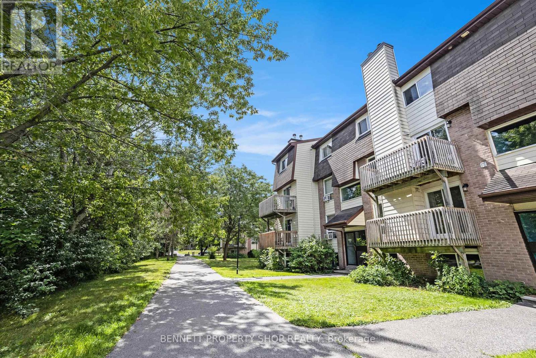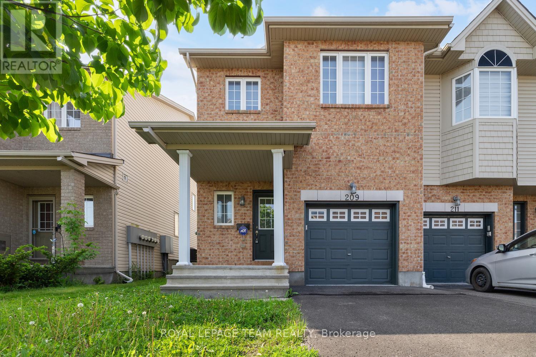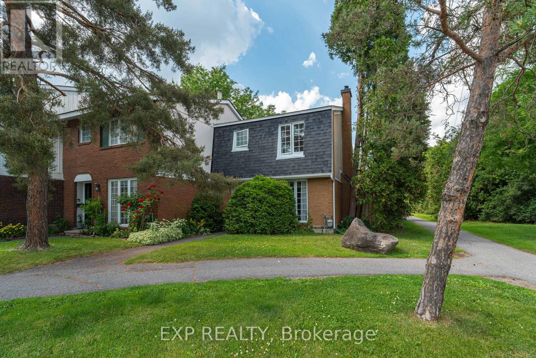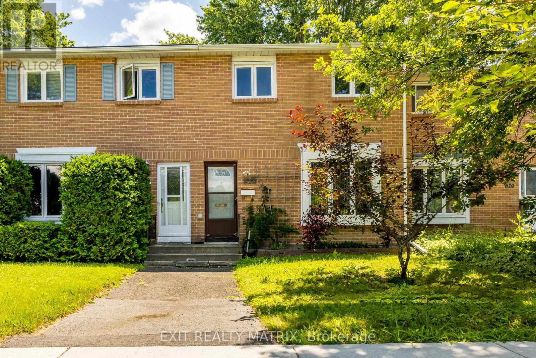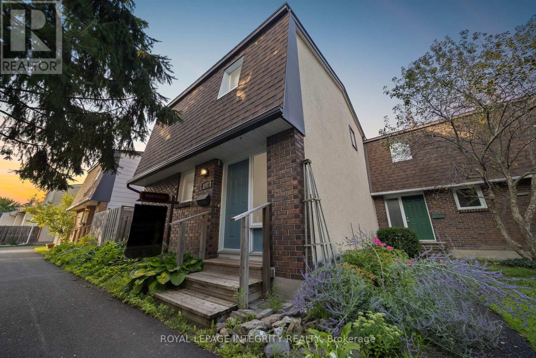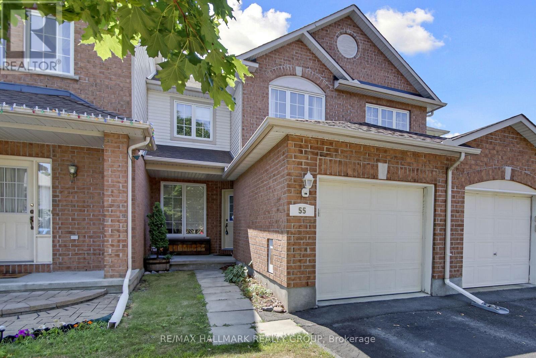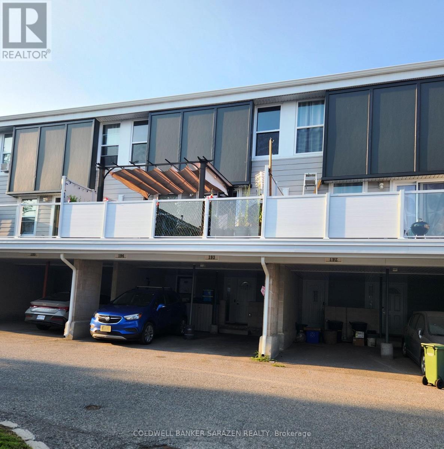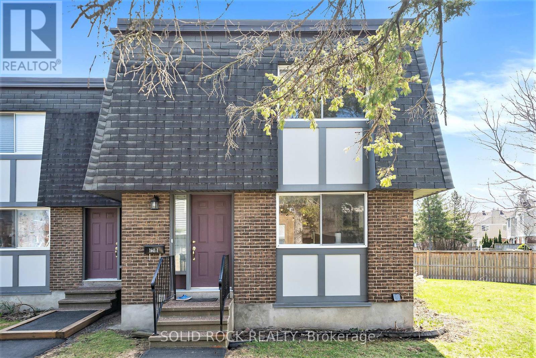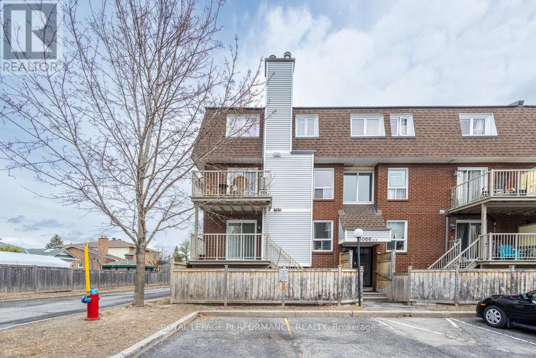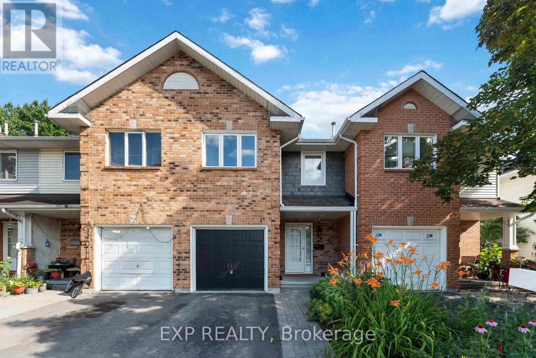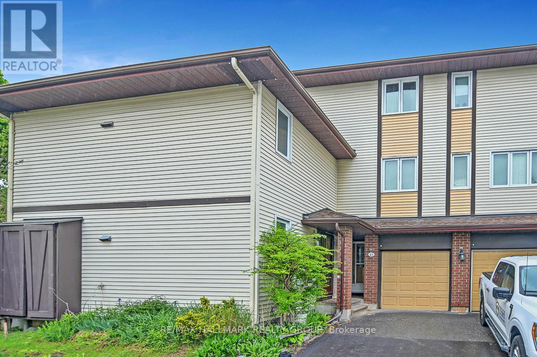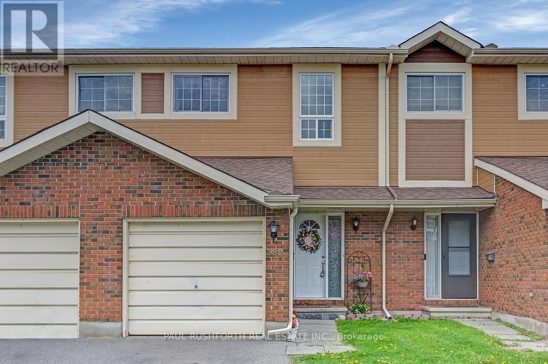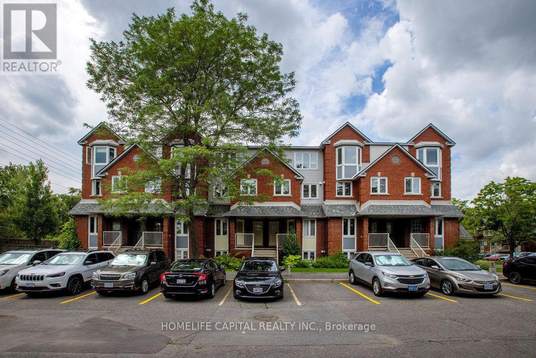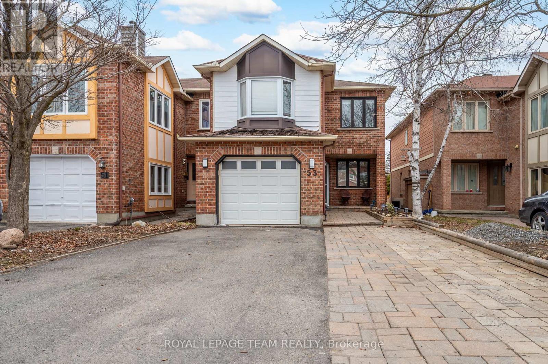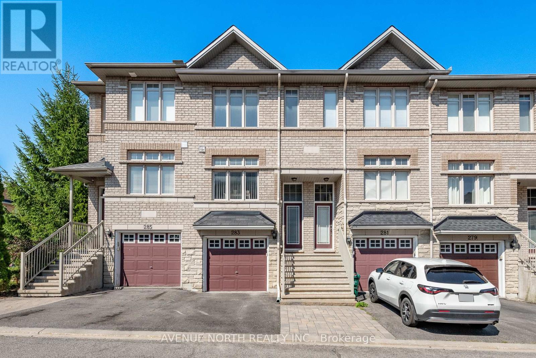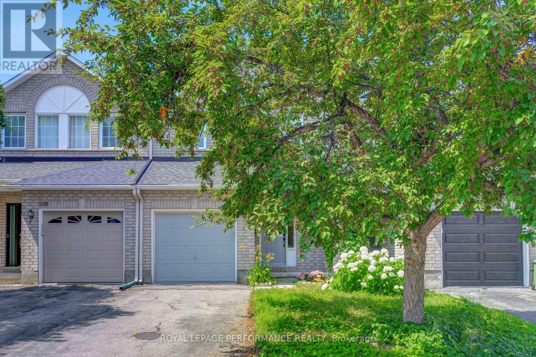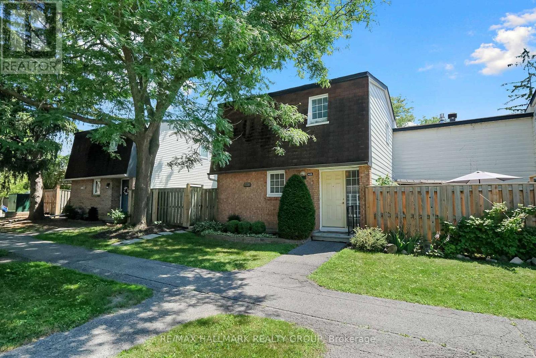Mirna Botros
613-600-262640 Kettering Private - $725,000
40 Kettering Private - $725,000
40 Kettering Private
$725,000
4803 - Hunt Club/Western Community
Ottawa, OntarioK1V0X8
4 beds
3 baths
4 parking
MLS#: X12350557Listed: about 4 hours agoUpdated:about 4 hours ago
Description
Rarely offered is the Wintermere model which is the largest floor plan in the enclave. Perfectly situated on the cul de sac of the community with exceptional mature trees on Kettering private. Beautiful hardwood floors in living and dining rooms enhanced with oversized windows for sun filled space. The kitchen layout offers great options to redesign the space for the gourmet cook. Garden or office room overlooks a yard with amazing potential. Basement is presently divided into smaller rooms for various uses but can easily be converted back to huge entertainment center, guest retreat or grandkids' playroom. Some rooms are virtually staged so bring your imagination and see the vision of what can be! (id:58075)Details
Details for 40 Kettering Private, Ottawa, Ontario- Property Type
- Single Family
- Building Type
- Row Townhouse
- Storeys
- 1
- Neighborhood
- 4803 - Hunt Club/Western Community
- Land Size
- -
- Year Built
- -
- Annual Property Taxes
- $5,800
- Parking Type
- Attached Garage, Garage
Inside
- Appliances
- Washer, Refrigerator, Dishwasher, Stove, Dryer, Garage door opener, Garage door opener remote(s)
- Rooms
- 14
- Bedrooms
- 4
- Bathrooms
- 3
- Fireplace
- -
- Fireplace Total
- 1
- Basement
- Partially finished, Full
Building
- Architecture Style
- Bungalow
- Direction
- McCarthy Rd and Plante Rd
- Type of Dwelling
- row_townhouse
- Roof
- -
- Exterior
- Brick, Vinyl siding
- Foundation
- Block
- Flooring
- -
Land
- Sewer
- -
- Lot Size
- -
- Zoning
- -
- Zoning Description
- Residential
Parking
- Features
- Attached Garage, Garage
- Total Parking
- 4
Utilities
- Cooling
- Central air conditioning
- Heating
- Forced air, Natural gas
- Water
- -
Feature Highlights
- Community
- Pet Restrictions
- Lot Features
- Cul-de-sac, Flat site
- Security
- Smoke Detectors
- Pool
- Indoor pool
- Waterfront
- -
