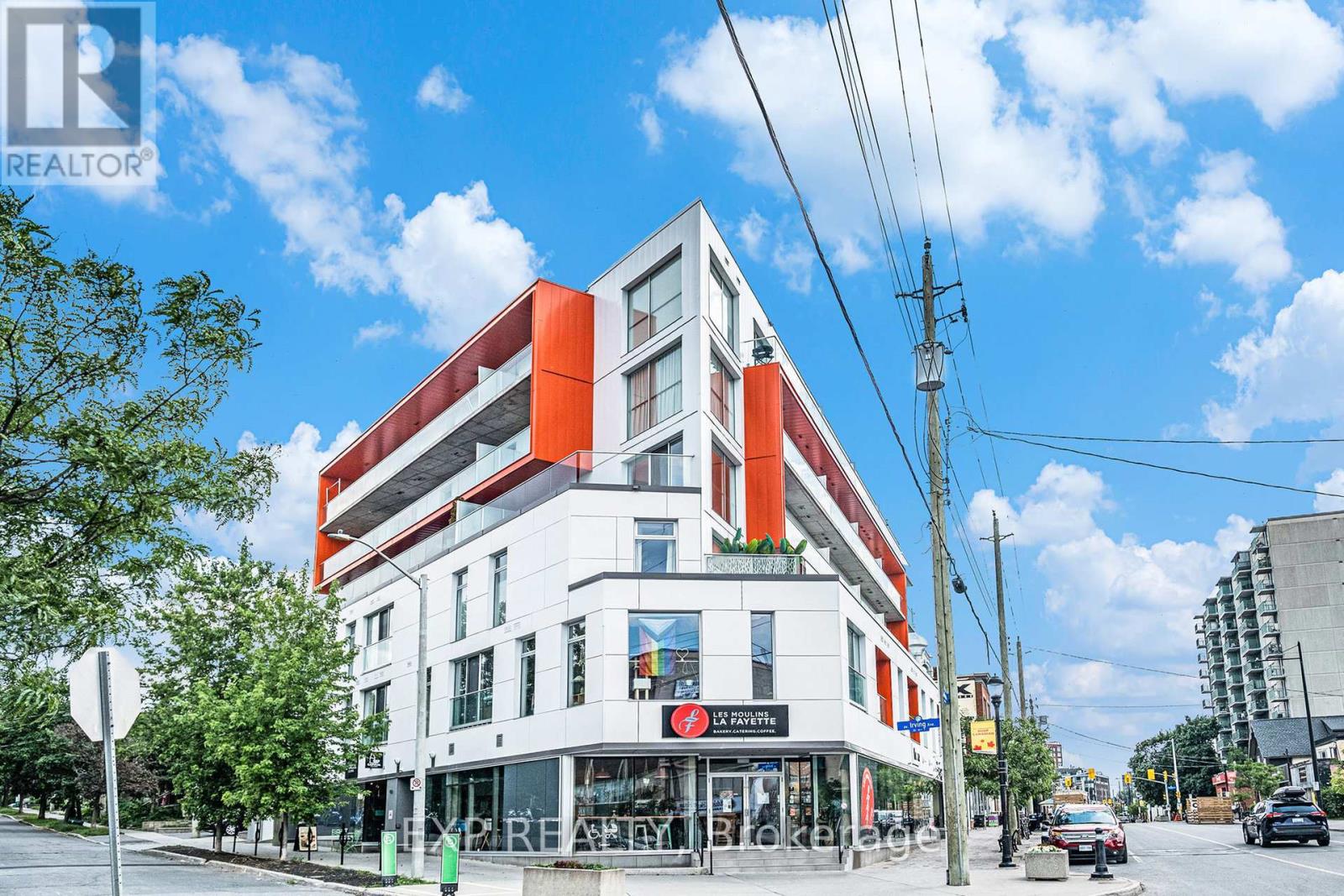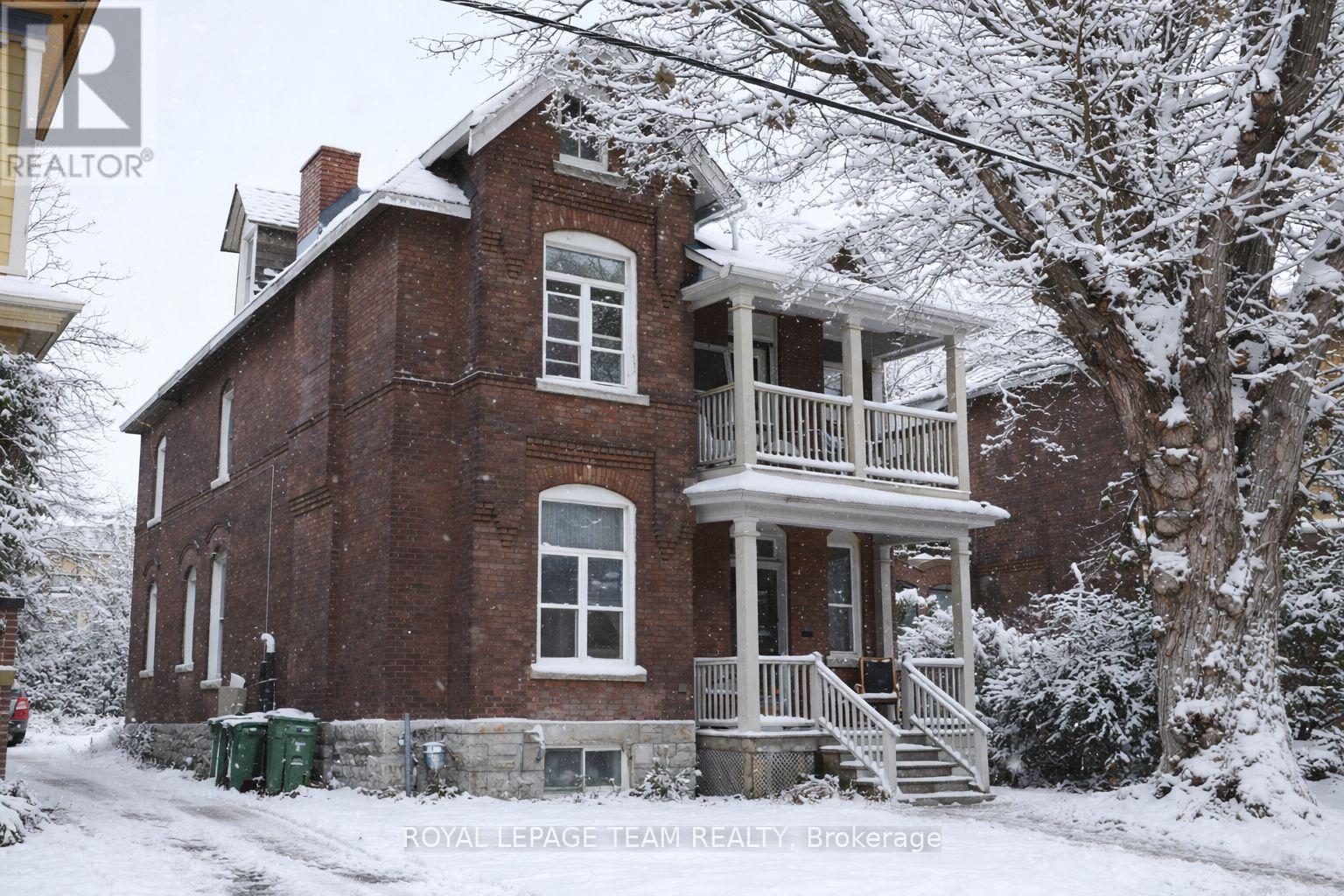Mirna Botros
613-600-262640 Nepean Street Unit 2001 - $404,900
40 Nepean Street Unit 2001 - $404,900
40 Nepean Street Unit 2001
$404,900
4102 - Ottawa Centre
Ottawa, OntarioK2P0X5
1 beds
1 baths
1 parking
MLS#: X12367458Listed: 6 months agoUpdated:24 days ago
Description
Live, work and play in one of Ottawa's hottest neighbourhoods! Only steps away from shopping, restaurants and more! Come live in this 735 SF super trendy 1 bed/1 bath corner unit in the sky, featuring breathtaking views of our nations Capital! Blackout blinds in bedroom. Enjoy your VIP lifestyle with club like amenities such as concierge service, indoor pool, full gym, party/meeting room, guest suites. Farm Boy on ground floor, access from parking garage as well. Underground parking and storage locker included! Non smoking unit, no pets. Flooring: Hardwood, Tile. Parking Space #54, Locker #133 (id:58075)Details
Details for 40 Nepean Street Unit 2001, Ottawa, Ontario- Property Type
- Single Family
- Building Type
- Other
- Storeys
- -
- Neighborhood
- 4102 - Ottawa Centre
- Land Size
- -
- Year Built
- -
- Annual Property Taxes
- $4,633
- Parking Type
- Garage, Underground
Inside
- Appliances
- Washer, Refrigerator, Dishwasher, Stove, Dryer, Microwave, Hood Fan
- Rooms
- 3
- Bedrooms
- 1
- Bathrooms
- 1
- Fireplace
- -
- Fireplace Total
- -
- Basement
- None
Building
- Architecture Style
- -
- Direction
- Nepean Street between Metcalfe and Elgin
- Type of Dwelling
- other
- Roof
- -
- Exterior
- Concrete, Brick
- Foundation
- -
- Flooring
- -
Land
- Sewer
- -
- Lot Size
- -
- Zoning
- -
- Zoning Description
- Residential
Parking
- Features
- Garage, Underground
- Total Parking
- 1
Utilities
- Cooling
- Central air conditioning
- Heating
- Forced air, Natural gas
- Water
- -
Feature Highlights
- Community
- Community Centre, Pets Allowed With Restrictions
- Lot Features
- Balcony
- Security
- -
- Pool
- Indoor pool
- Waterfront
- -



