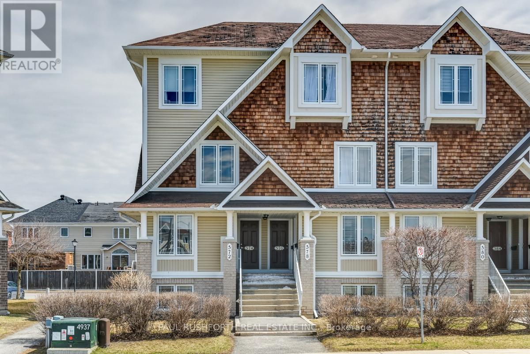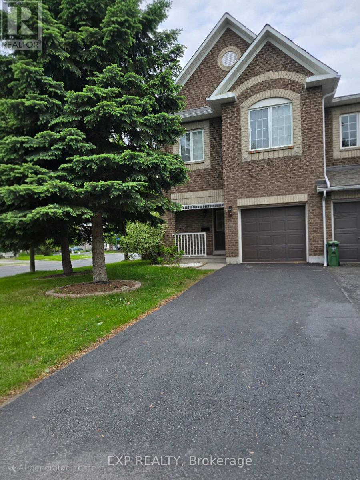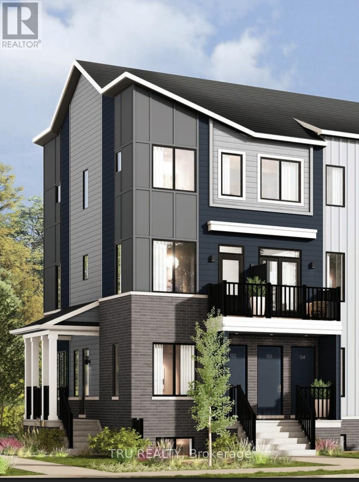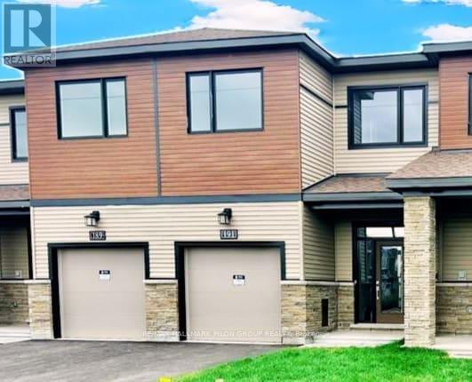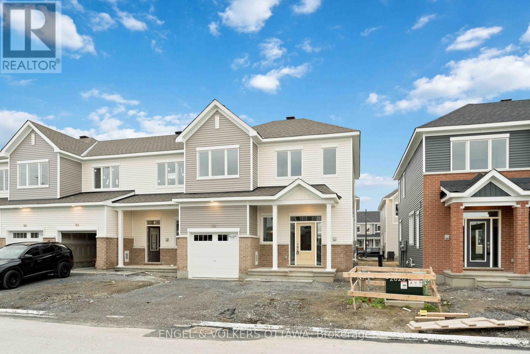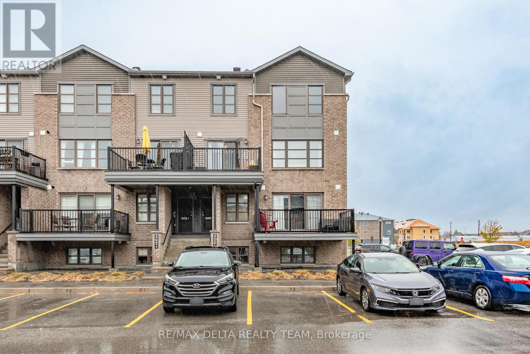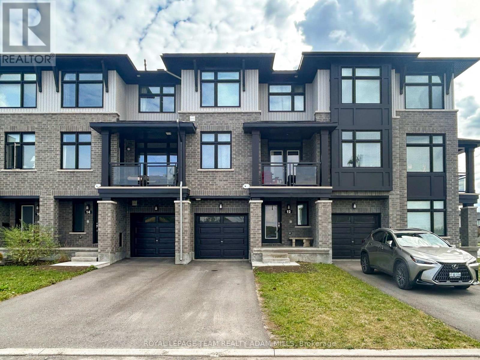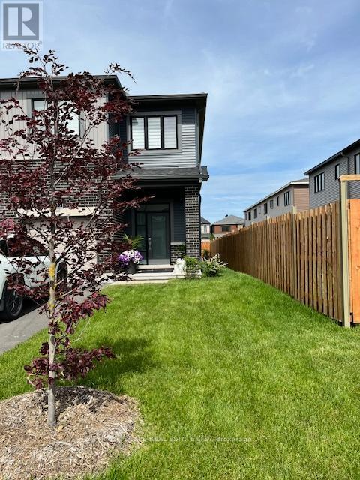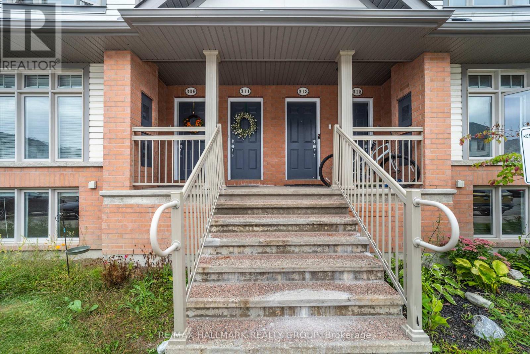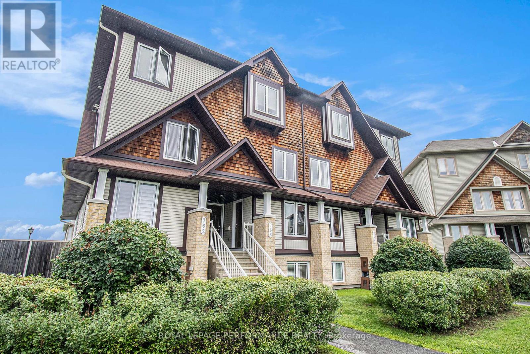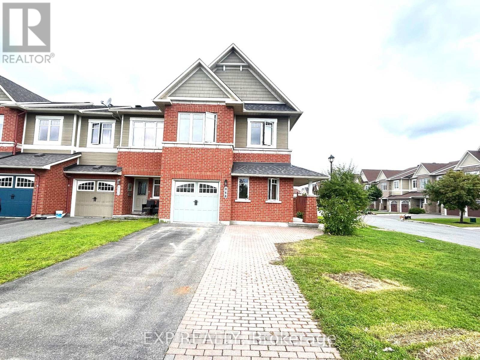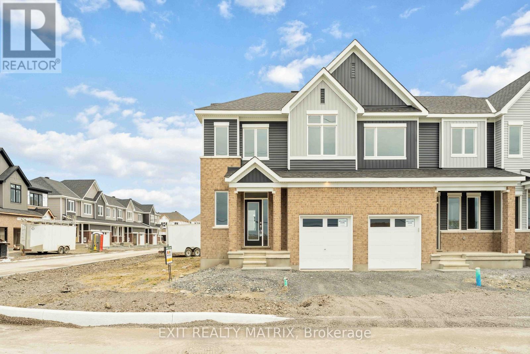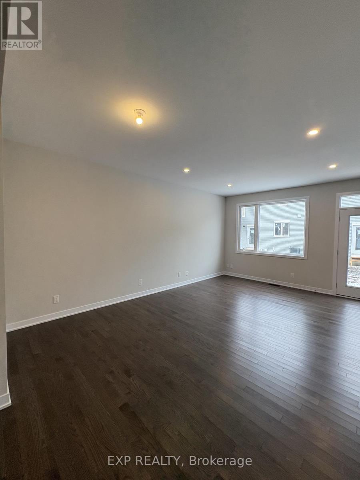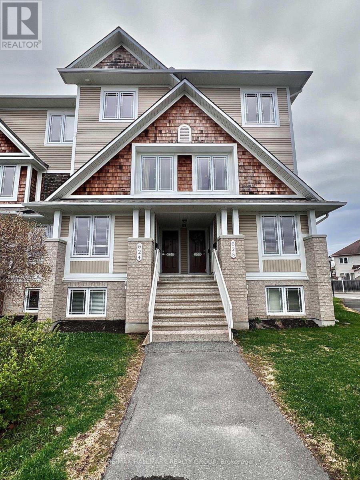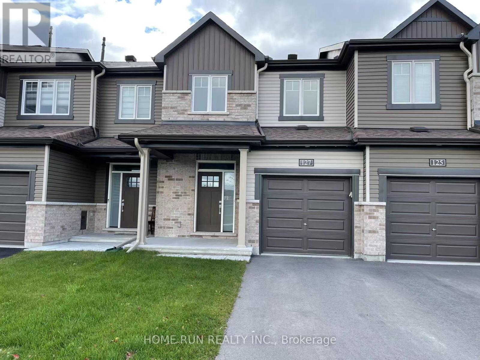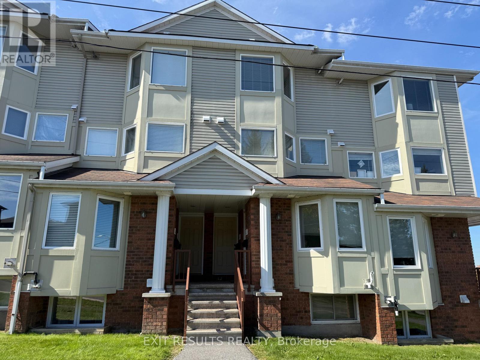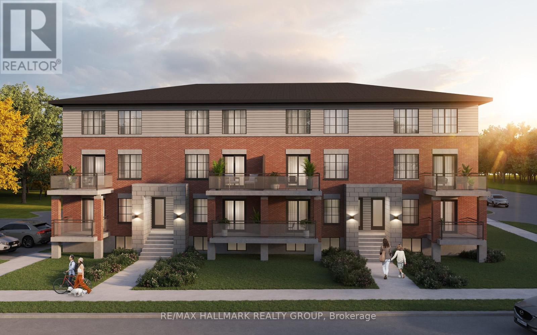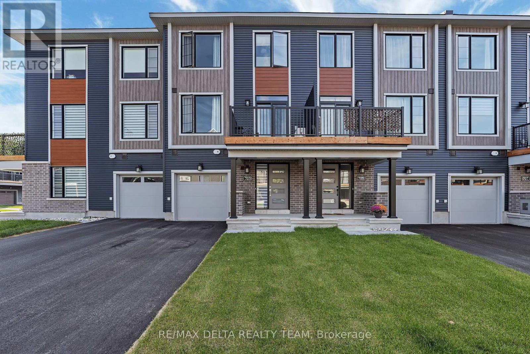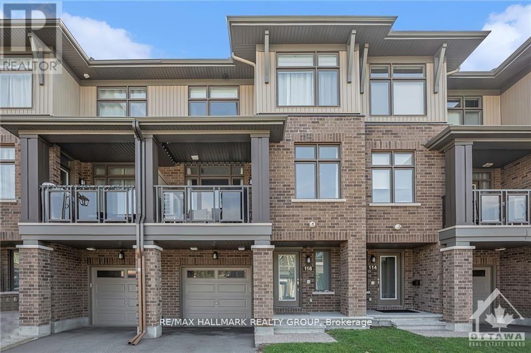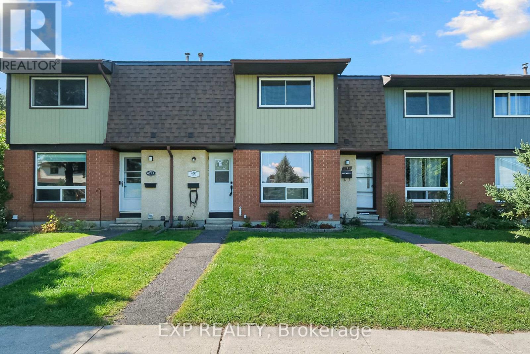Mirna Botros
613-600-2626405 Gerardia Lane - $2,400
405 Gerardia Lane - $2,400
405 Gerardia Lane
$2,400
1117 - Avalon West
Ottawa, OntarioK4A3T9
2 beds
2 baths
2 parking
MLS#: X12478986Listed: 26 days agoUpdated:22 days ago
Description
A move-in ready village home in the heart of Avalon Encore. Walk into a large functional entrance that leads to your laundry room and access to your garage. The garage includes extra space for plenty of storage. The second floor features an open concept living area with a powder room. The kitchen is fully equipped with plenty of cupboards, a pantry, lots of counter top space and a breakfast bar. Perfect for those you like to cook and entertain. The living room/dining room space is soaked in natural light. The balcony makes for a perfect maintenance free outdoor space. The third floor has a computer nook and 2 great sized rooms including a primary with walk in closet and cheater ensuite. Avalon West is minutes away from some of the newest parks and amenities, yet offers a quiet area for daily living. If you're looking for low maintenance living, here it is! (id:58075)Details
Details for 405 Gerardia Lane, Ottawa, Ontario- Property Type
- Single Family
- Building Type
- Row Townhouse
- Storeys
- 3
- Neighborhood
- 1117 - Avalon West
- Land Size
- -
- Year Built
- -
- Annual Property Taxes
- -
- Parking Type
- Attached Garage, Garage
Inside
- Appliances
- Washer, Refrigerator, Dishwasher, Stove, Dryer, Microwave
- Rooms
- 8
- Bedrooms
- 2
- Bathrooms
- 2
- Fireplace
- -
- Fireplace Total
- -
- Basement
- None
Building
- Architecture Style
- -
- Direction
- From Willow Aster Cir, turn onto Gerardia Ln.
- Type of Dwelling
- row_townhouse
- Roof
- -
- Exterior
- Brick
- Foundation
- Concrete
- Flooring
- -
Land
- Sewer
- Sanitary sewer
- Lot Size
- -
- Zoning
- -
- Zoning Description
- -
Parking
- Features
- Attached Garage, Garage
- Total Parking
- 2
Utilities
- Cooling
- Central air conditioning
- Heating
- Forced air, Natural gas
- Water
- Municipal water
Feature Highlights
- Community
- -
- Lot Features
- -
- Security
- -
- Pool
- -
- Waterfront
- -
