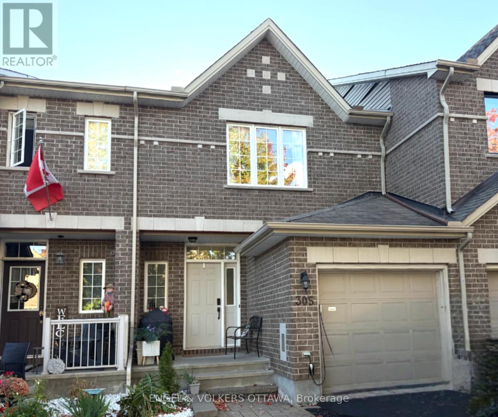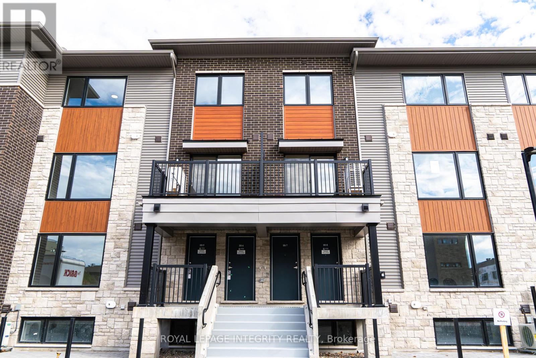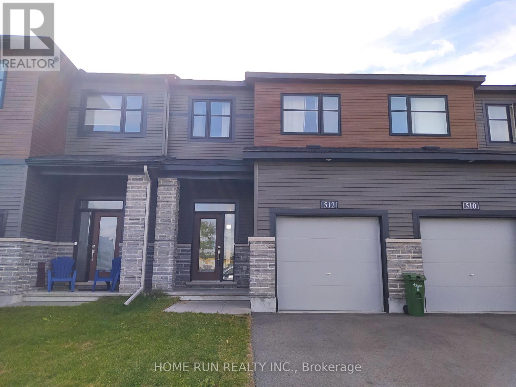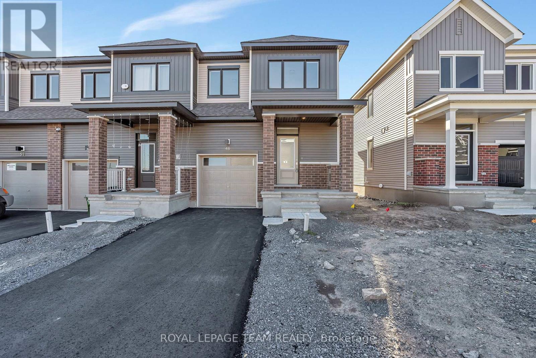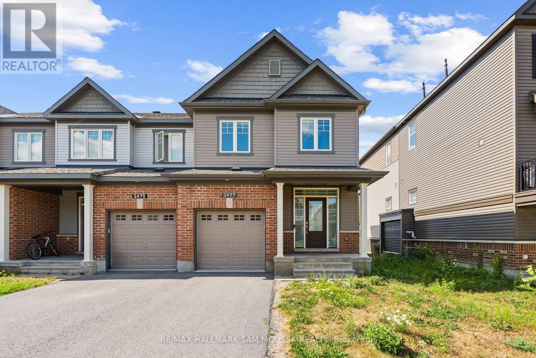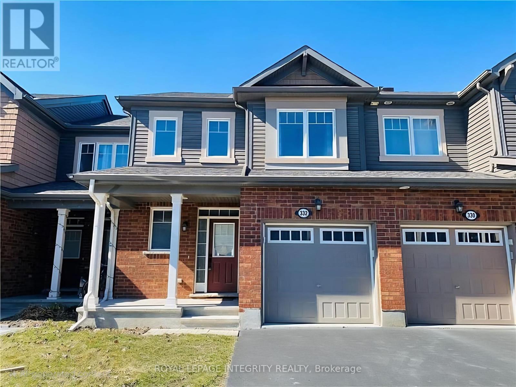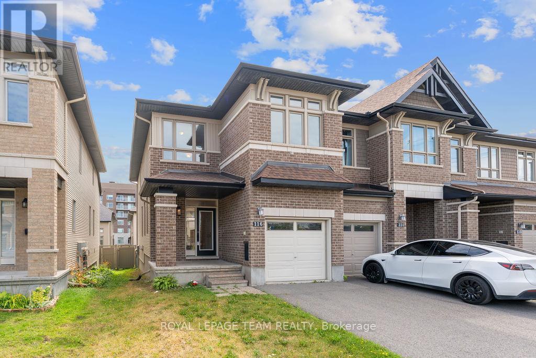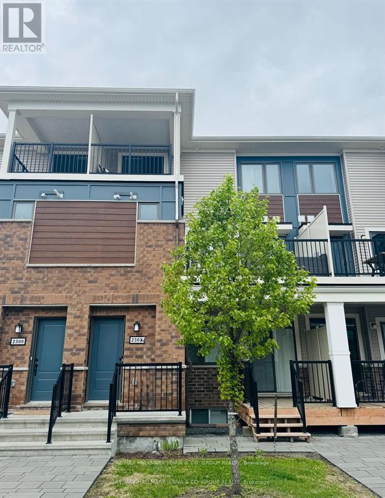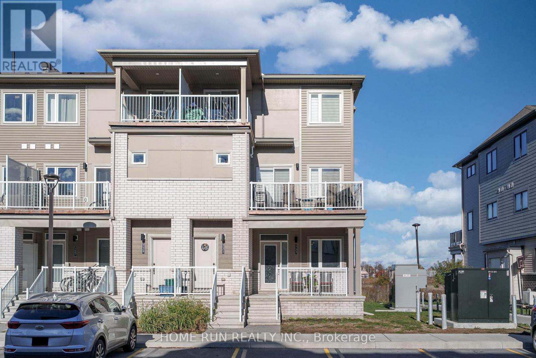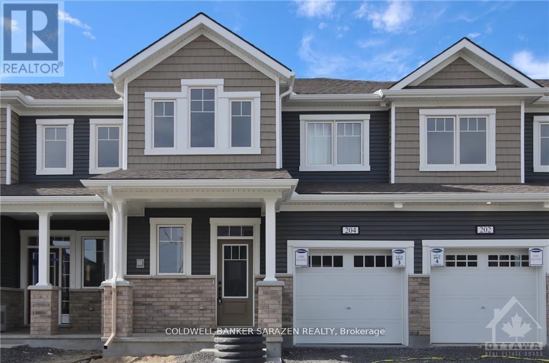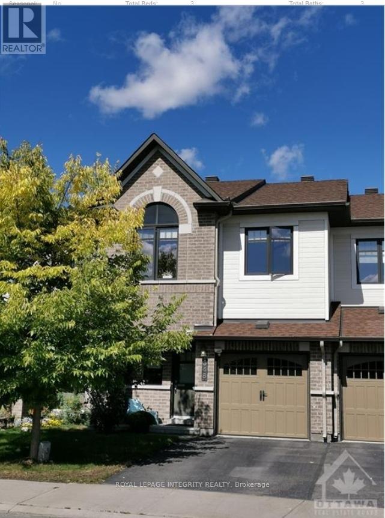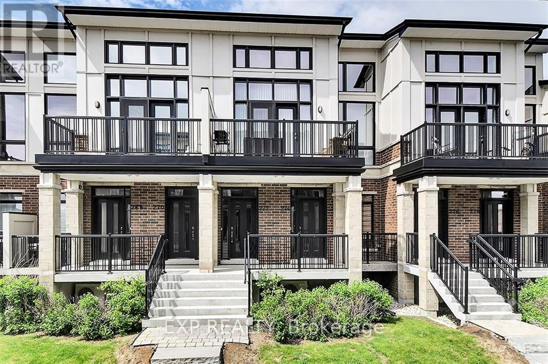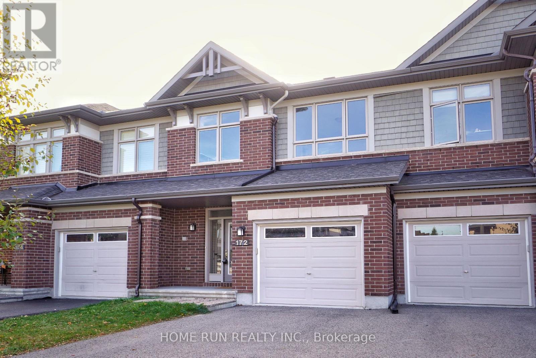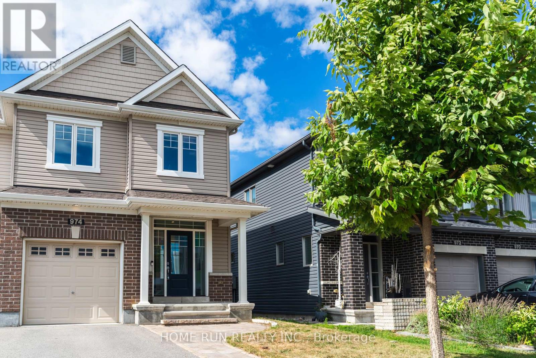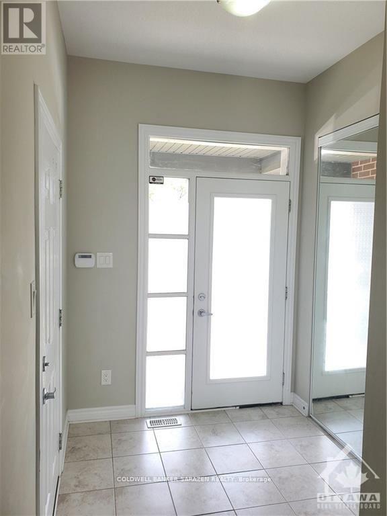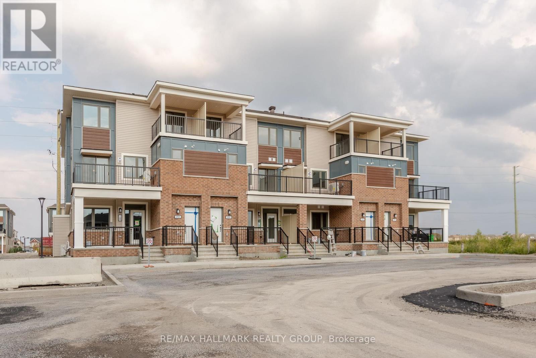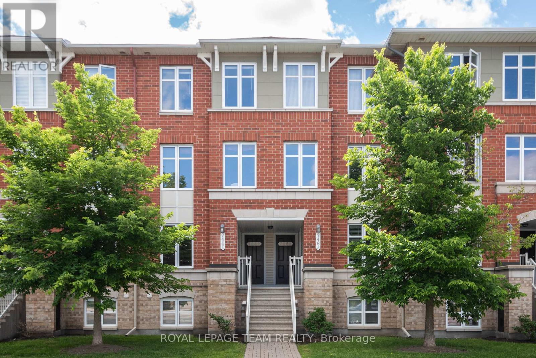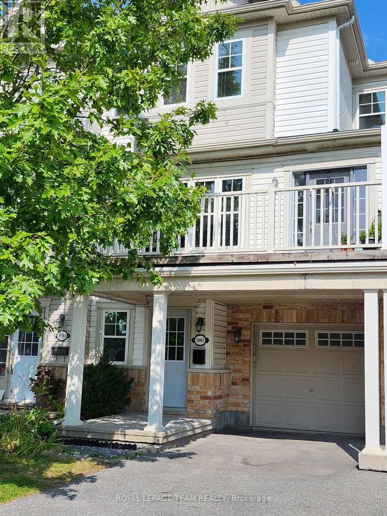Mirna Botros
613-600-2626432 Temiskaming Crescent - $2,580
432 Temiskaming Crescent - $2,580
432 Temiskaming Crescent
$2,580
7709 - Barrhaven - Strandherd
Ottawa, OntarioK2J0V5
3 beds
3 baths
3 parking
MLS#: X12538386Listed: 6 days agoUpdated:6 days ago
Description
Secure your spot on highly sought-after Temiskaming Crescent, a perfectly positioned Minto-built townhome that delivers space and unbeatable access to local amenities. This model's standout feature is the dedicated, enclosed ground-floor office - an absolute necessity in today's remote work environment, providing quiet separation from the main living space. The functional kitchen includes granite counters and a full set of stainless steel appliances, overlooking the open-concept living and dining area, complete with a cozy gas fireplace and access to the fully fenced backyard. Classic hardwood flooring spans the main level. Upstairs, a traditional layout with carpet flooring awaits, featuring a spacious primary bedroom with a 4-piece ensuite bath, two additional large bedrooms, and a main family bathroom. This home is ideally situated: steps from multiple top-rated schools and a short five-minute drive to the bustling Chapman Mills Marketplace with countless groceries, shops, and services. A single-car garage, driveway parking, and a large unfinished basement perfect for storage and living complete this home. This rental opportunity is available for December 15th occupancy. All utilities are extra and to be paid by the tenant, including hydro, water, heat, hot water tank rental, and snow removal. Please note that pictures were taken prior to current tenants' move-in. Feel free to contact Veronika for all inquiries and showings at [email protected]. (id:58075)Details
Details for 432 Temiskaming Crescent, Ottawa, Ontario- Property Type
- Single Family
- Building Type
- Row Townhouse
- Storeys
- 2
- Neighborhood
- 7709 - Barrhaven - Strandherd
- Land Size
- 9.4 x 26.5 FT
- Year Built
- -
- Annual Property Taxes
- -
- Parking Type
- Attached Garage, Garage
Inside
- Appliances
- Washer, Refrigerator, Dishwasher, Stove, Dryer, Microwave, Hood Fan, Blinds
- Rooms
- -
- Bedrooms
- 3
- Bathrooms
- 3
- Fireplace
- -
- Fireplace Total
- 1
- Basement
- Unfinished, Full
Building
- Architecture Style
- -
- Direction
- Cross Streets: Temiskaming cres & Temagami Dr. ** Directions: From Chapman Mills Dr, turn right onto Temagami Dr, then turn right onto Temiskaming Crescent. The home will be on the right.
- Type of Dwelling
- row_townhouse
- Roof
- -
- Exterior
- Stone
- Foundation
- -
- Flooring
- -
Land
- Sewer
- Sanitary sewer
- Lot Size
- 9.4 x 26.5 FT
- Zoning
- -
- Zoning Description
- -
Parking
- Features
- Attached Garage, Garage
- Total Parking
- 3
Utilities
- Cooling
- Central air conditioning
- Heating
- Forced air, Natural gas
- Water
- Municipal water
Feature Highlights
- Community
- -
- Lot Features
- -
- Security
- -
- Pool
- -
- Waterfront
- -
