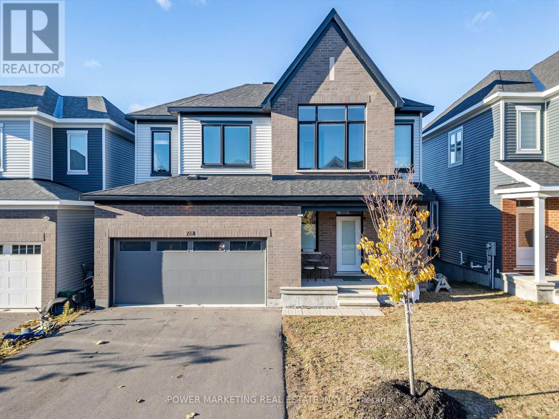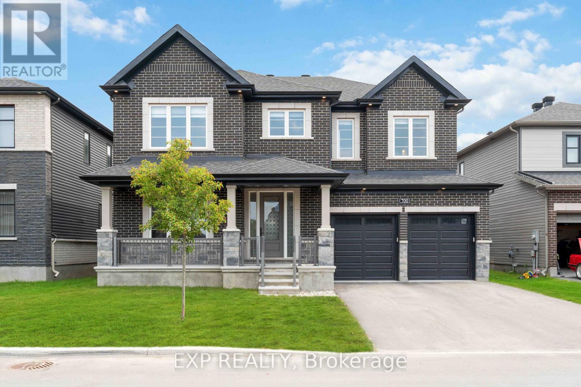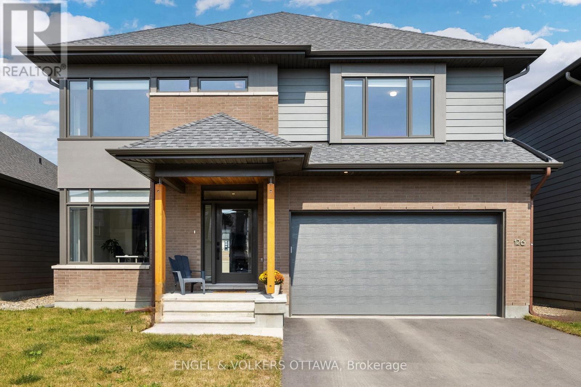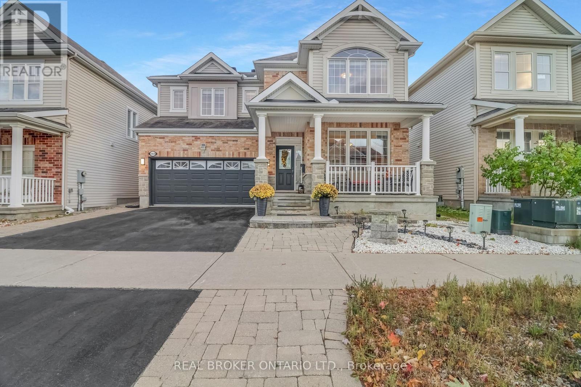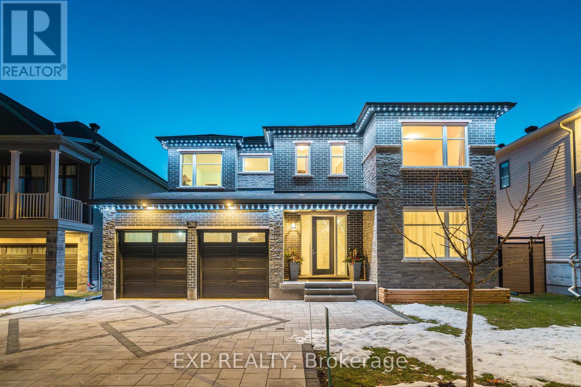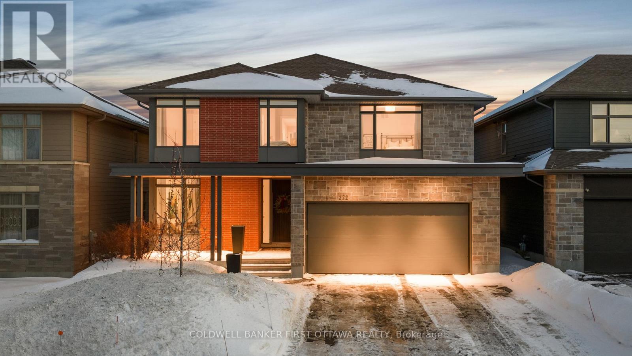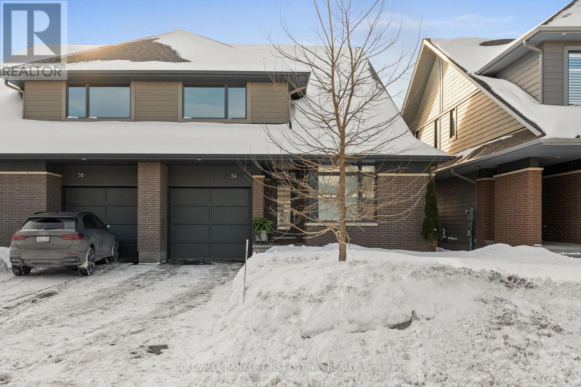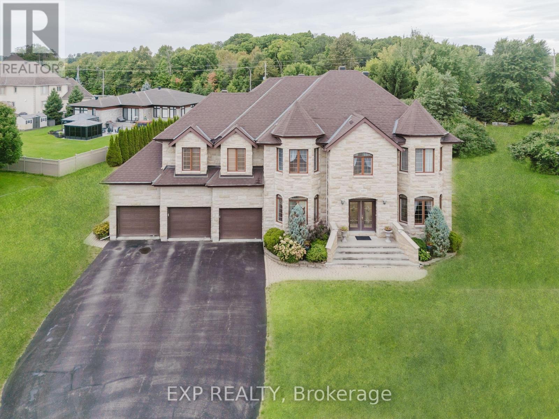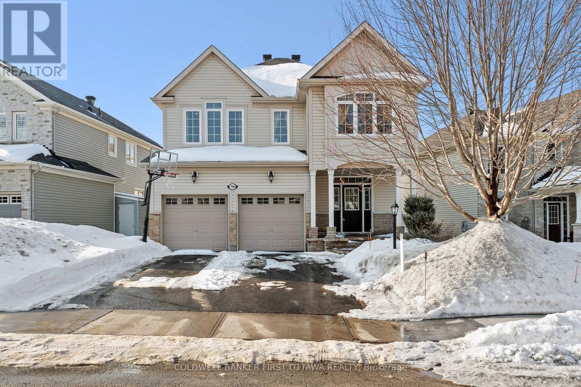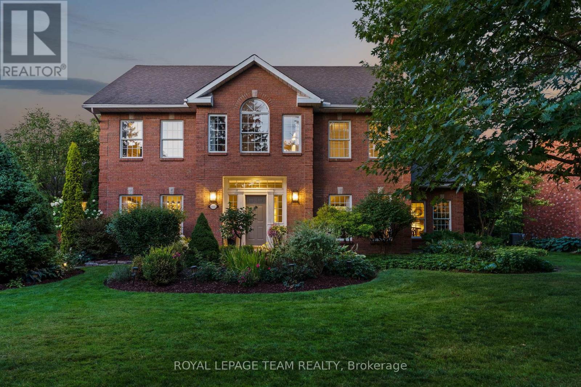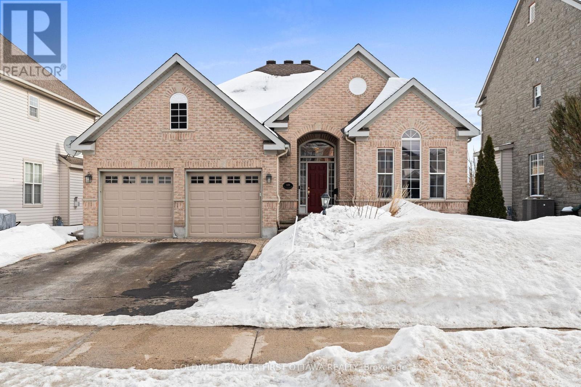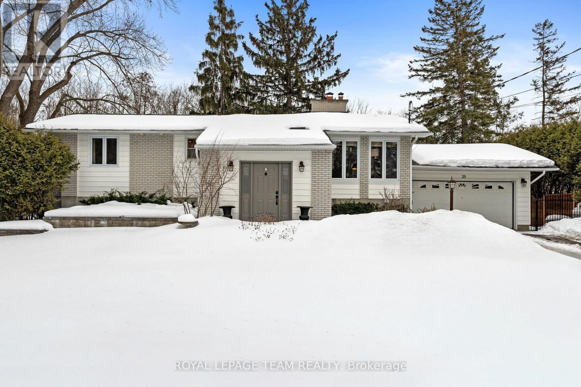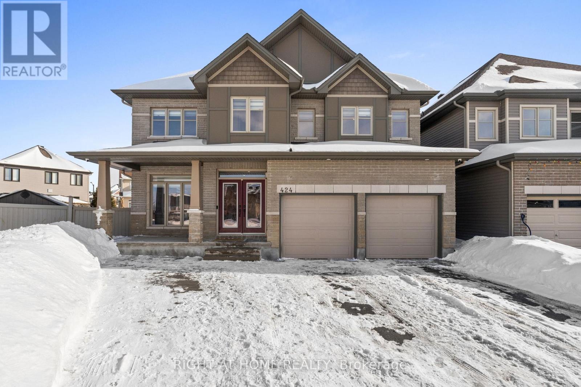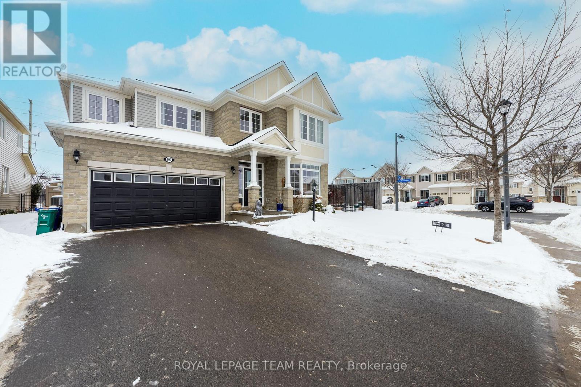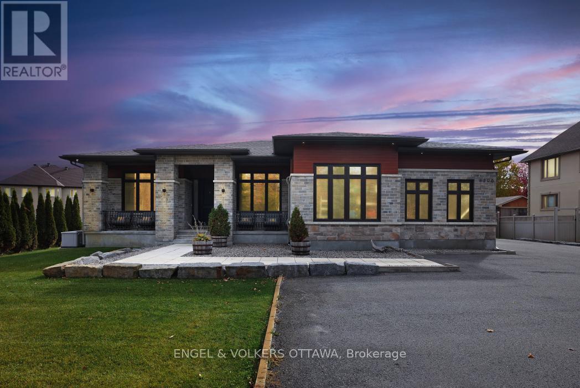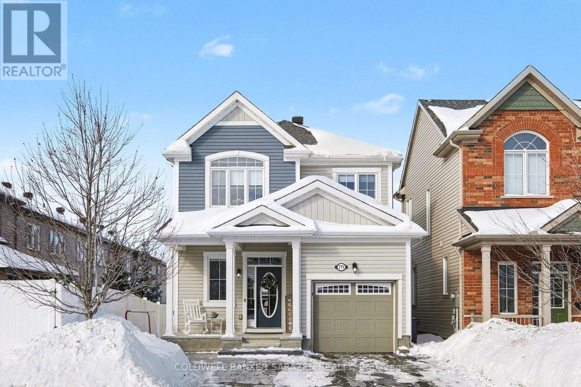Mirna Botros
613-600-2626450 Lockmaster Crescent - $2,250,000
450 Lockmaster Crescent - $2,250,000
450 Lockmaster Crescent
$2,250,000
8002 - Manotick Village & Manotick Estates
Ottawa, OntarioK4M1L9
6 beds
6 baths
8 parking
MLS#: X12505646Listed: 4 months agoUpdated:4 months ago
Description
Luxury Living Meets Everyday Comfort! This stunning custom-built home features 6 bedrooms and 6 bathrooms, thoughtfully designed for modern family living. The gourmet kitchen impresses with a massive centre island, premium stainless steel appliances, and abundant cabinetry, opening to a bright open-concept layout filled with natural light and elegant finishes throughout.The main-floor in-law suite offers its own full kitchen, bathroom, and private living area - perfect for multi-generational living or hosting guests in comfort. The fully finished basement adds versatility, ideal for a home theatre, gym, or playroom. Step outside to a beautifully landscaped backyard backing onto greenspace, providing privacy and a tranquil setting. Enjoy the in-ground pool and spacious patio - perfect for entertaining or relaxing. A 3-car garage adds convenience and ample storage. A truly exceptional home that blends space, style, and sophistication in a coveted natural setting. Book your showing today! (id:58075)Details
Details for 450 Lockmaster Crescent, Ottawa, Ontario- Property Type
- Single Family
- Building Type
- House
- Storeys
- 2
- Neighborhood
- 8002 - Manotick Village & Manotick Estates
- Land Size
- 97.1 x 186.6 FT
- Year Built
- -
- Annual Property Taxes
- $12,956
- Parking Type
- Attached Garage, Garage
Inside
- Appliances
- Washer, Water purifier, Dishwasher, Wine Fridge, Dryer, Microwave, Hood Fan, Two stoves, Two Refrigerators
- Rooms
- -
- Bedrooms
- 6
- Bathrooms
- 6
- Fireplace
- -
- Fireplace Total
- -
- Basement
- Finished, Full
Building
- Architecture Style
- -
- Direction
- Cross Streets: Bankfield. ** Directions: Take Rideau Valley Dr, turn right onto Bankfield Rd, then right onto Lockmaster Cres.
- Type of Dwelling
- house
- Roof
- -
- Exterior
- Stone, Stucco
- Foundation
- Concrete
- Flooring
- -
Land
- Sewer
- Septic System
- Lot Size
- 97.1 x 186.6 FT
- Zoning
- -
- Zoning Description
- -
Parking
- Features
- Attached Garage, Garage
- Total Parking
- 8
Utilities
- Cooling
- Central air conditioning
- Heating
- Forced air, Natural gas
- Water
- -
Feature Highlights
- Community
- -
- Lot Features
- In-Law Suite, Sauna
- Security
- -
- Pool
- Inground pool
- Waterfront
- -
