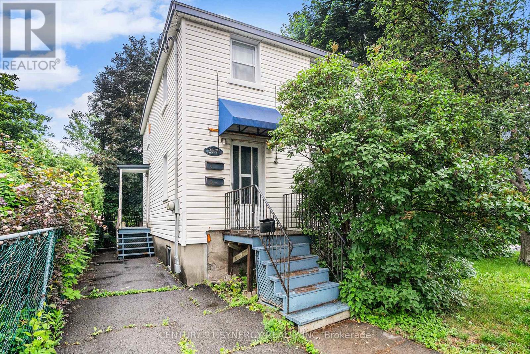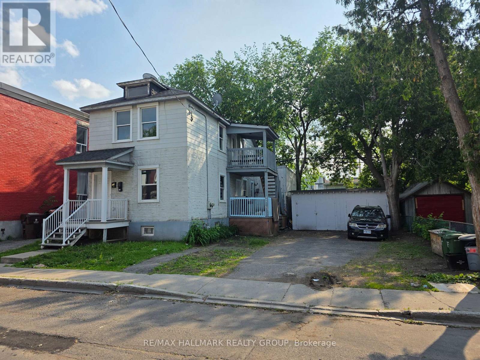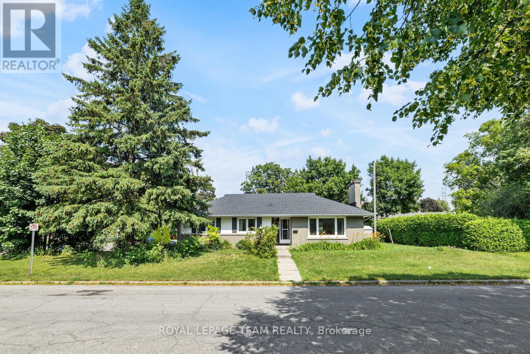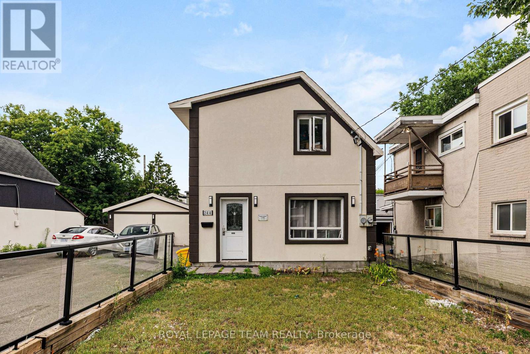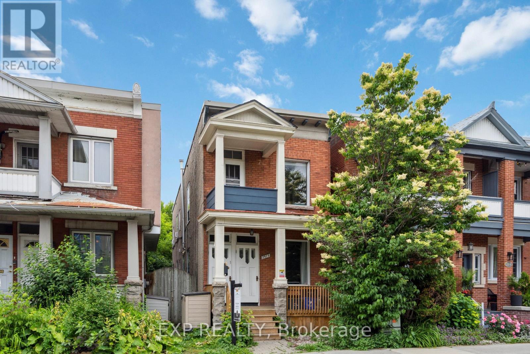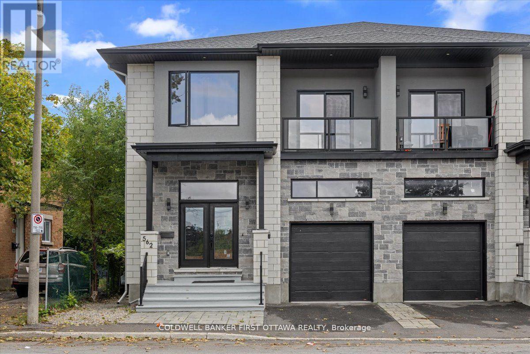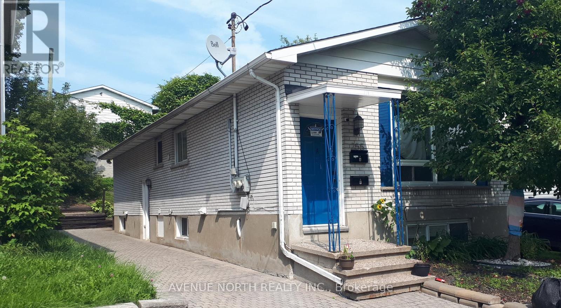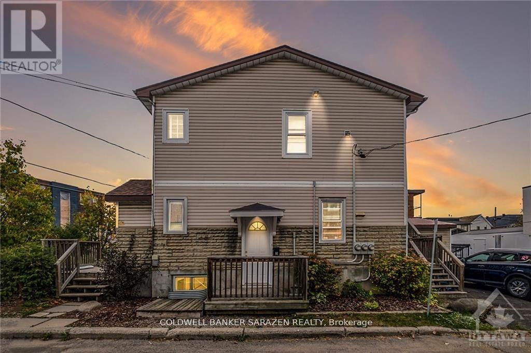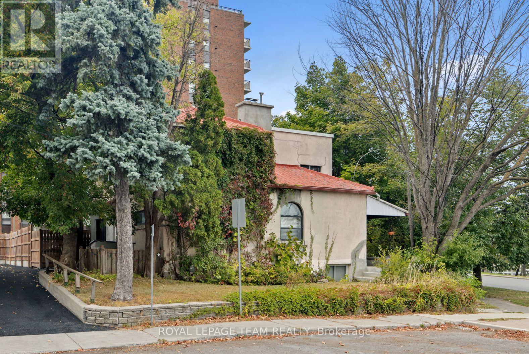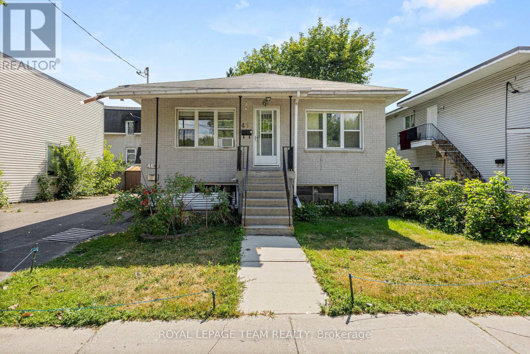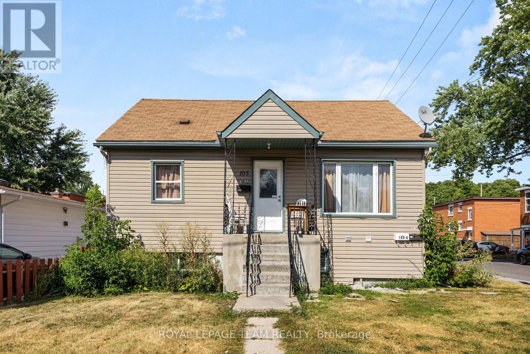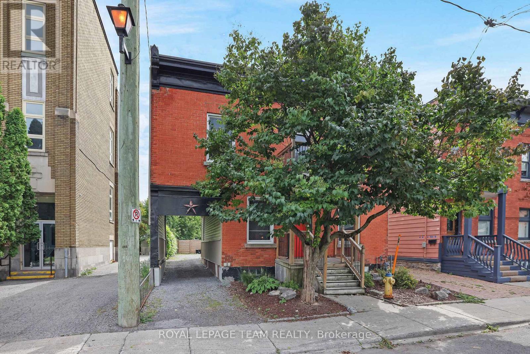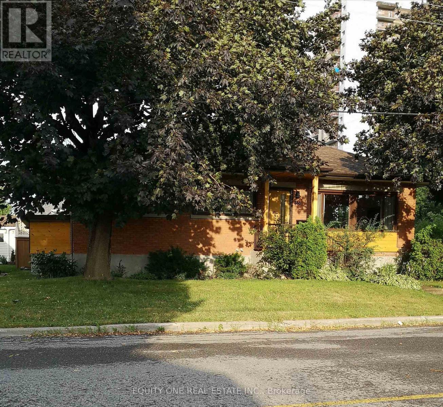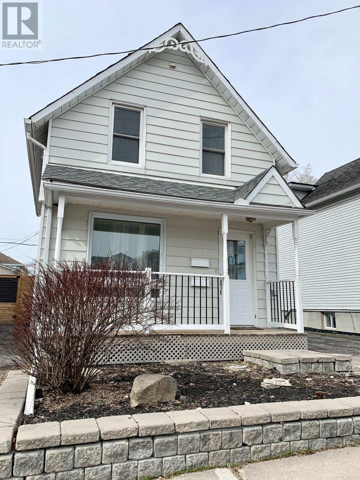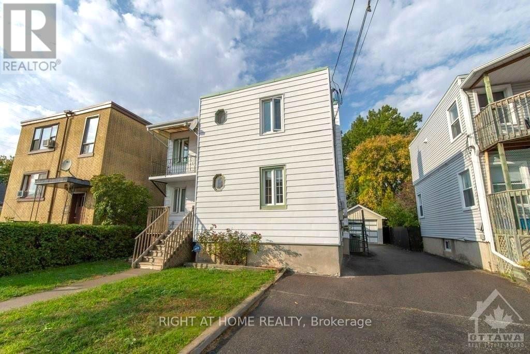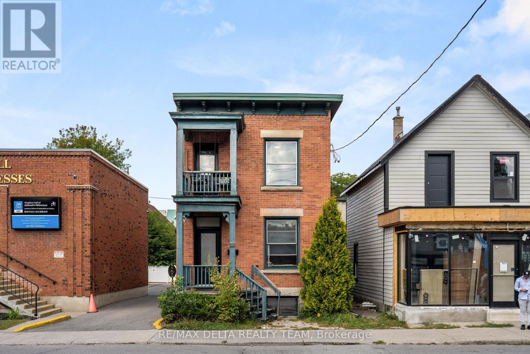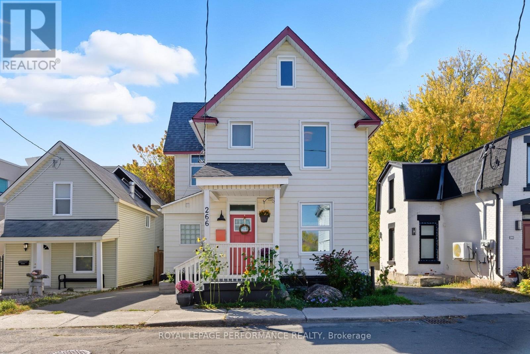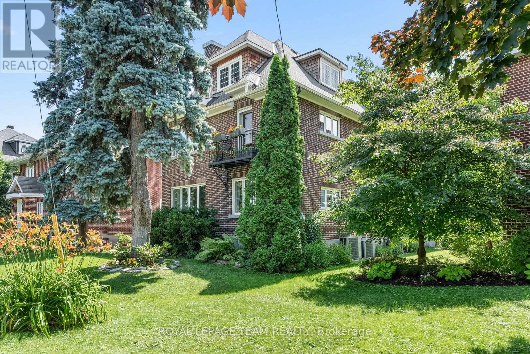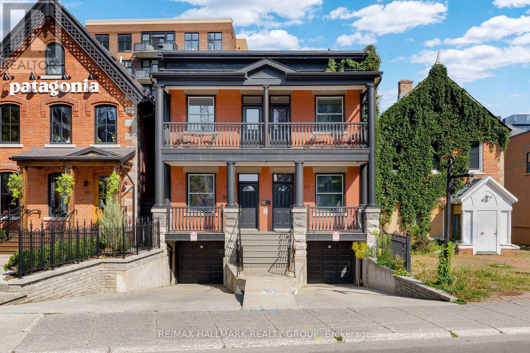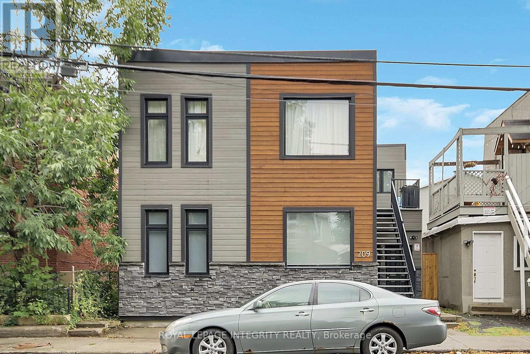Mirna Botros
613-600-2626450 Tremblay Road - $859,000
450 Tremblay Road - $859,000
450 Tremblay Road
$859,000
3601 - Eastway Gardens/Industrial Park
Ottawa, OntarioK1G0C9
4 beds
2 baths
2 parking
MLS#: X12505714Listed: 15 days agoUpdated:13 days ago
Description
Permit ready and ready to build! A rare corner lot offering exceptional potential in a highly sought-after location. With severance already in place to build legal semi-detachedduplexes, this property presents an outstanding opportunity for builders, developers, or investors looking to capitalize on Ottawa's growing urbanmarket.This property is ideally situated steps from the Train Yards, offering access to a wide array of retail shops, restaurants, and services.Commuters will appreciate being within walking distance to the LRT, St Laurent shopping center, and just a short drive to downtown Ottawa,Costco, and Ottawa University, ensuring convenience and connectivity to all parts of the city.Included with the listing are survey, grading plan,and floorplans, providing a head start on your next project. The corner lot location enhances design flexibility, offering multiple frontages andexcellent exposure.Whether you're looking to build for resale, rental income, or long-term investment, 450 Tremblay Road delivers the ideal blendof location, infrastructure, and development readiness.Don't miss this rare opportunity in one of Ottawa's most accessible and amenity-rich neighbourhoods! R3 U Zoning. (id:58075)Details
Details for 450 Tremblay Road, Ottawa, Ontario- Property Type
- Multi Family
- Building Type
- Duplex
- Storeys
- 1
- Neighborhood
- 3601 - Eastway Gardens/Industrial Park
- Land Size
- 60 x 99 FT
- Year Built
- -
- Annual Property Taxes
- $4,561
- Parking Type
- No Garage
Inside
- Appliances
- -
- Rooms
- 12
- Bedrooms
- 4
- Bathrooms
- 2
- Fireplace
- -
- Fireplace Total
- 1
- Basement
- Finished, Separate entrance, N/A, N/A
Building
- Architecture Style
- Raised bungalow
- Direction
- Cross Streets: St Laurent Blvd & Tremblay. ** Directions: 450 TREMBLAY RD, OTTAWA ON K1G 0C9.
- Type of Dwelling
- duplex
- Roof
- -
- Exterior
- Brick, Stone
- Foundation
- Poured Concrete
- Flooring
- -
Land
- Sewer
- Sanitary sewer
- Lot Size
- 60 x 99 FT
- Zoning
- -
- Zoning Description
- R3M
Parking
- Features
- No Garage
- Total Parking
- 2
Utilities
- Cooling
- Central air conditioning
- Heating
- Forced air, Natural gas
- Water
- Municipal water
Feature Highlights
- Community
- -
- Lot Features
- -
- Security
- -
- Pool
- Inground pool
- Waterfront
- -
