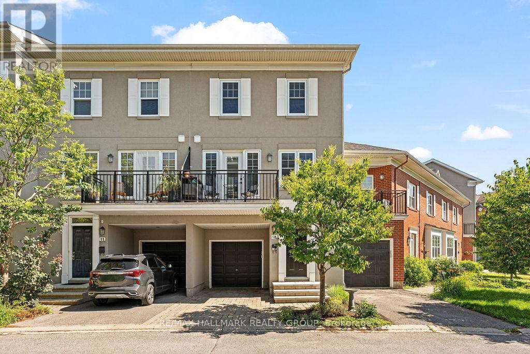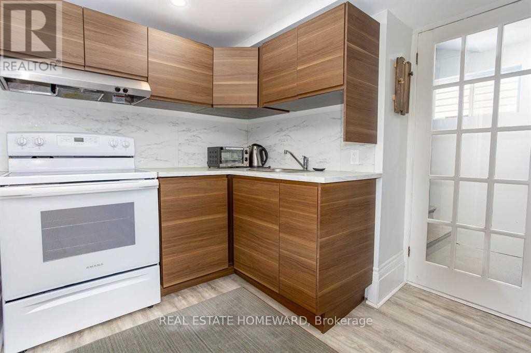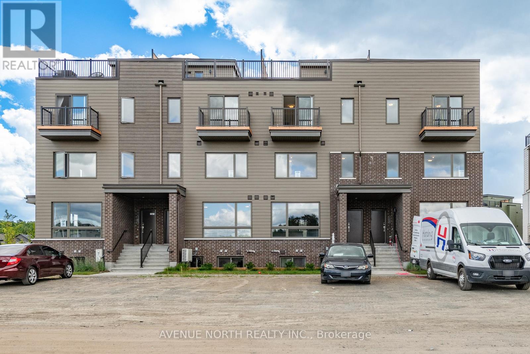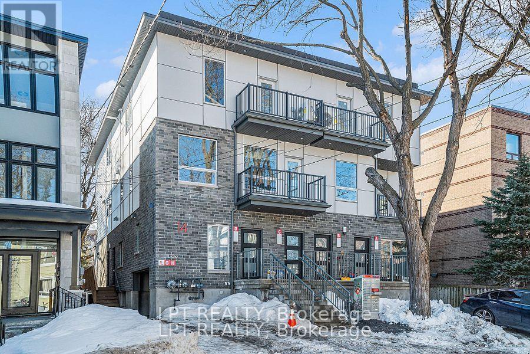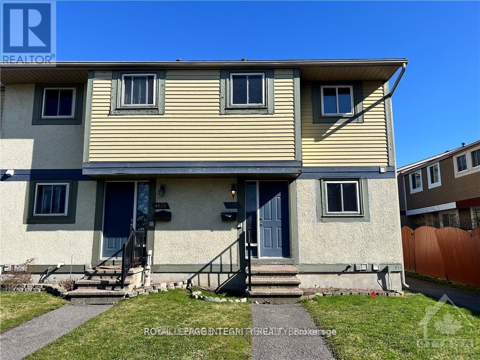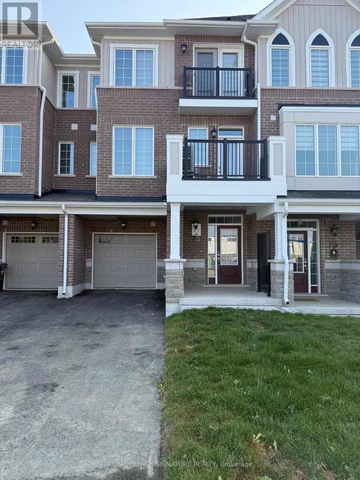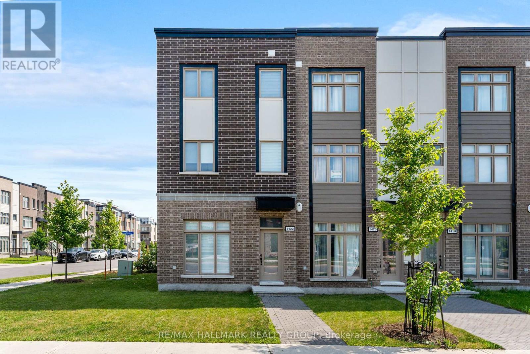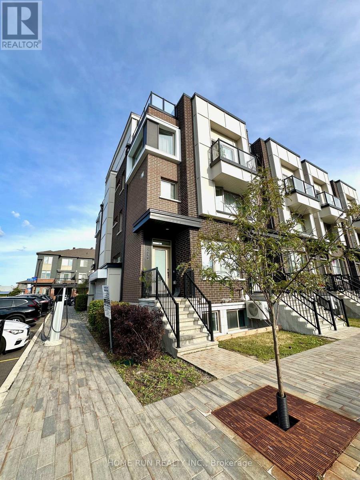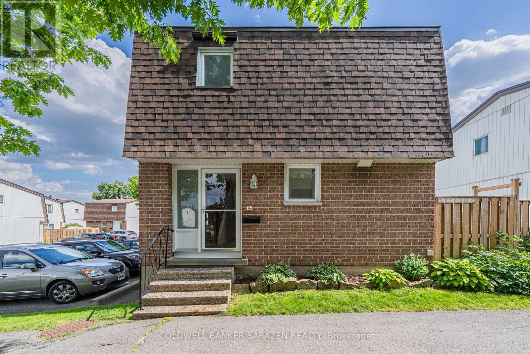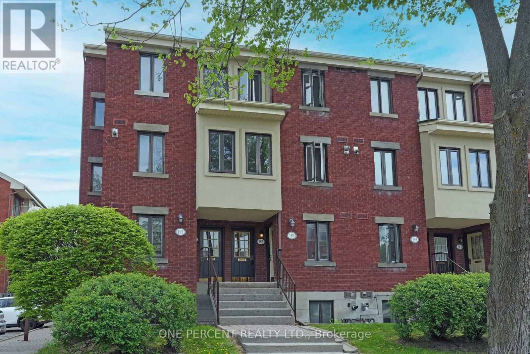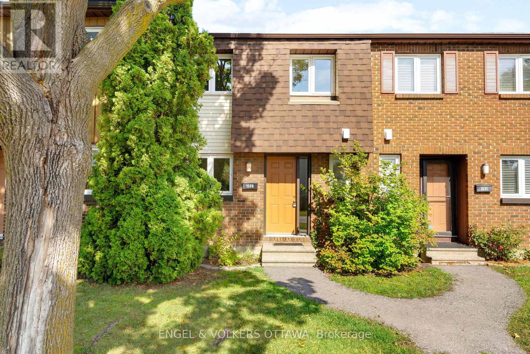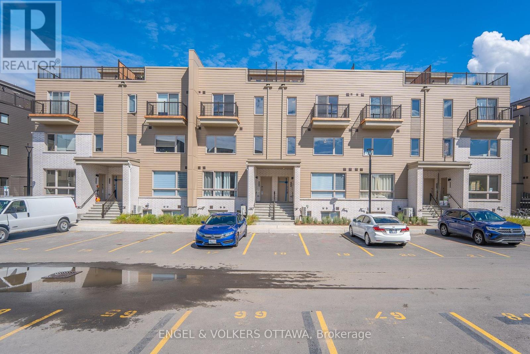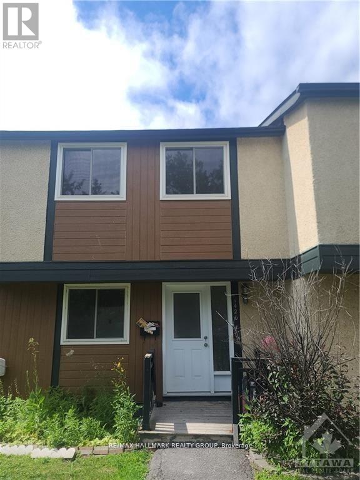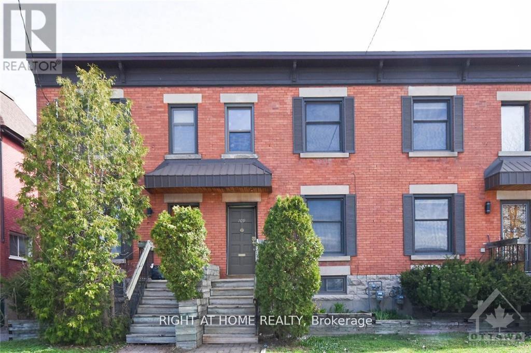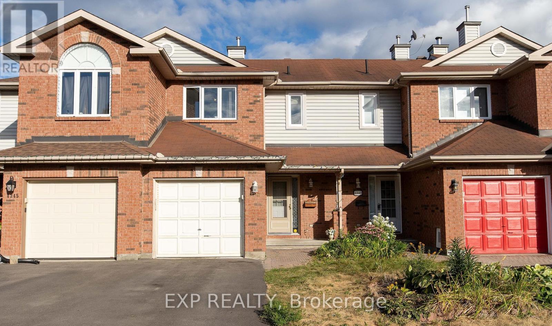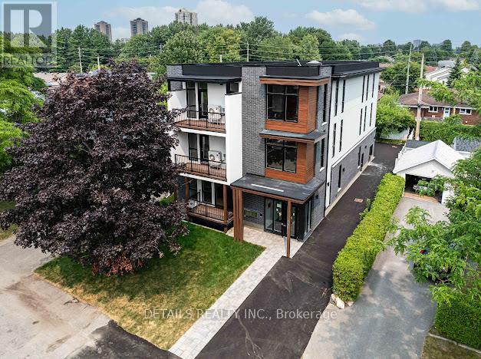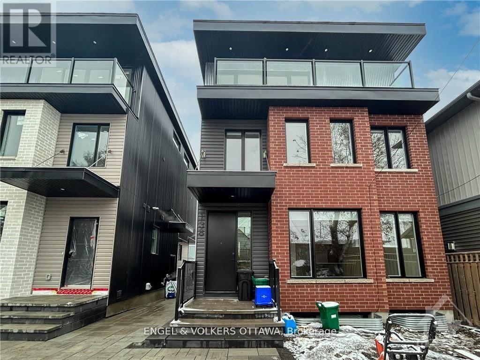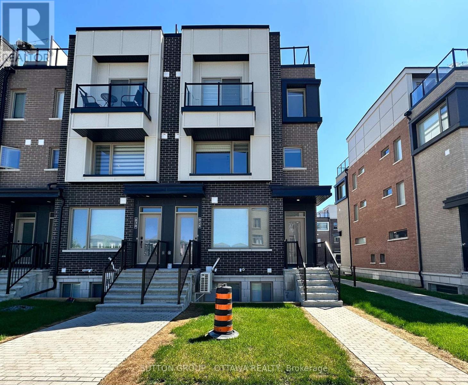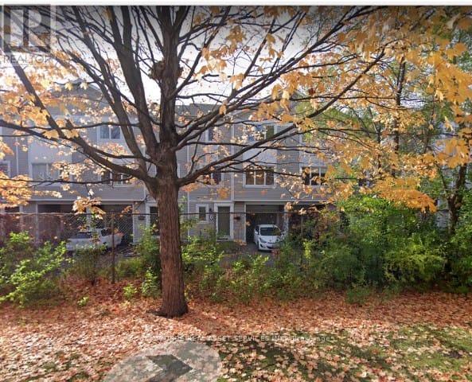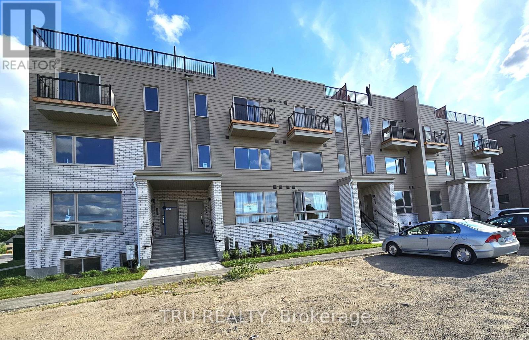Mirna Botros
613-600-26264626 Ogilvie Walk Crescent - $2,950
4626 Ogilvie Walk Crescent - $2,950
4626 Ogilvie Walk Crescent
$2,950
2202 - Carson Grove
Ottawa, OntarioK1J1G7
4 beds
4 baths
3 parking
MLS#: X12387260Listed: about 8 hours agoUpdated:about 8 hours ago
Description
Nestled in the sought-after neighborhood of Carson Grove, this well-maintained 3 bed + 1 and 4 bath townhouse is walking distance to the O-Train, Gloucester Mall, SilverCity entertainment center, La Cité Collegiale, and CSIS. Bright and spacious, the home features gleaming hardwood floors throughout the dining room and living room with a cozy gas fireplace. From the kitchens eating area, step out to the private fenced backyard with ideal South-West exposure and natural gas hookupperfect for summer BBQs. The primary bedroom offers a large walk-in closet and a 4-piece ensuite bath with stand-up shower and soaker tub. Good-sized 2nd and 3rd bedrooms, a full bath, and a convenient laundry room complete the 2nd level. The fully finished basement includes a 4th bedroom, recreation room, full bath, and plenty of storage. Updates include garage door (2019) and fence on right side (2019). Flooring: Hardwood, Carpet W/W & Mixed,Laminate. (id:58075)Details
Details for 4626 Ogilvie Walk Crescent, Ottawa, Ontario- Property Type
- Single Family
- Building Type
- Row Townhouse
- Storeys
- 2
- Neighborhood
- 2202 - Carson Grove
- Land Size
- 16.4 x 132.4 FT ; 0
- Year Built
- -
- Annual Property Taxes
- -
- Parking Type
- Attached Garage, Garage
Inside
- Appliances
- Washer, Refrigerator, Dishwasher, Stove, Dryer, Hood Fan
- Rooms
- -
- Bedrooms
- 4
- Bathrooms
- 4
- Fireplace
- -
- Fireplace Total
- -
- Basement
- Finished, N/A
Building
- Architecture Style
- -
- Direction
- HWY 174, exit Blair Rd, Turn onto Ogilvie, to City Park (Fit for Less), to Ambassador to Ogilvie Walk.
- Type of Dwelling
- row_townhouse
- Roof
- -
- Exterior
- Brick
- Foundation
- Concrete
- Flooring
- -
Land
- Sewer
- -
- Lot Size
- 16.4 x 132.4 FT ; 0
- Zoning
- -
- Zoning Description
- -
Parking
- Features
- Attached Garage, Garage
- Total Parking
- 3
Utilities
- Cooling
- Central air conditioning
- Heating
- Forced air, Natural gas
- Water
- Municipal water
Feature Highlights
- Community
- -
- Lot Features
- Irregular lot size
- Security
- -
- Pool
- -
- Waterfront
- -
