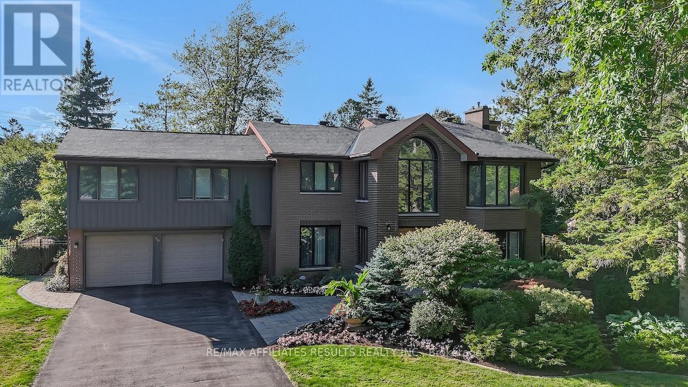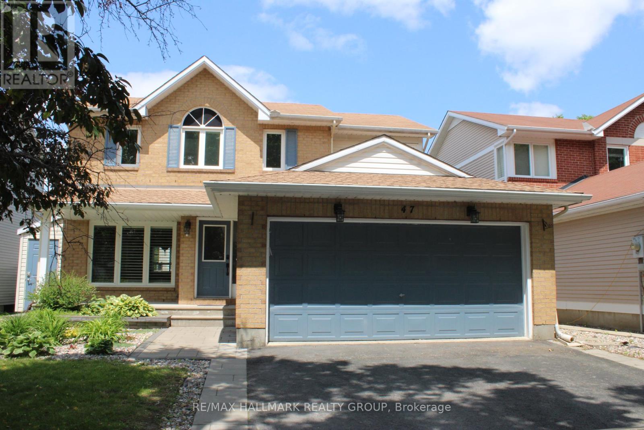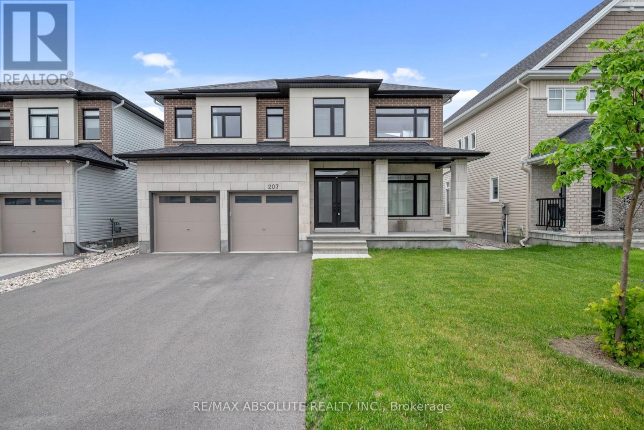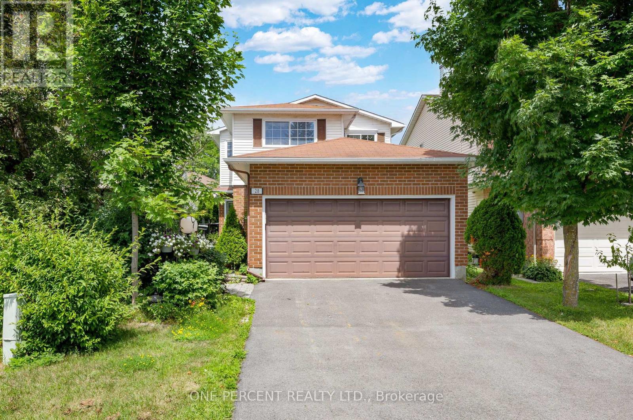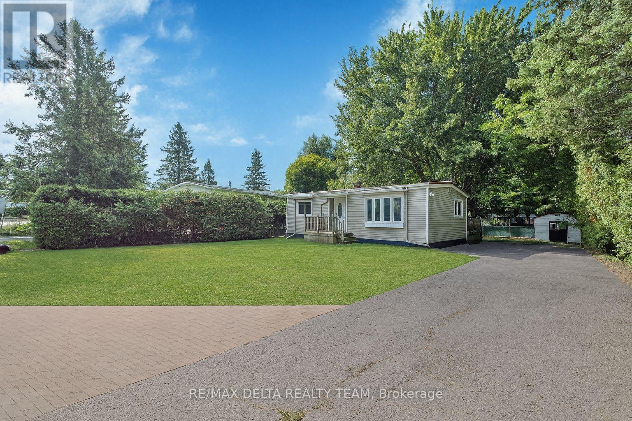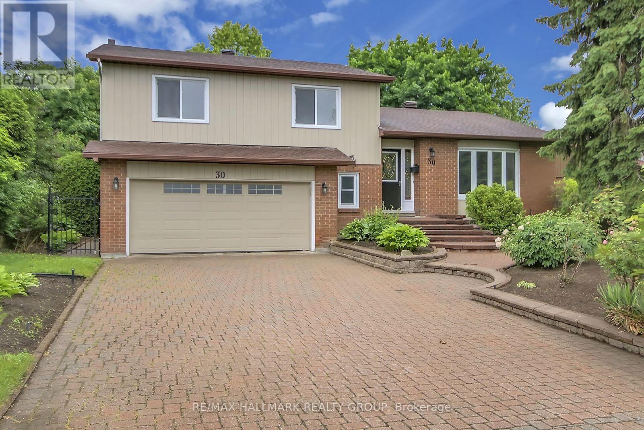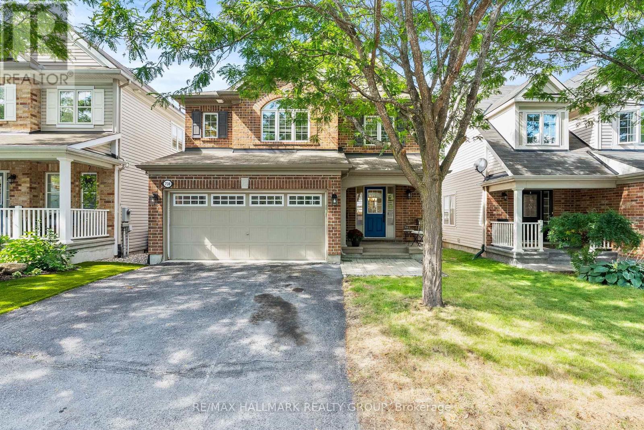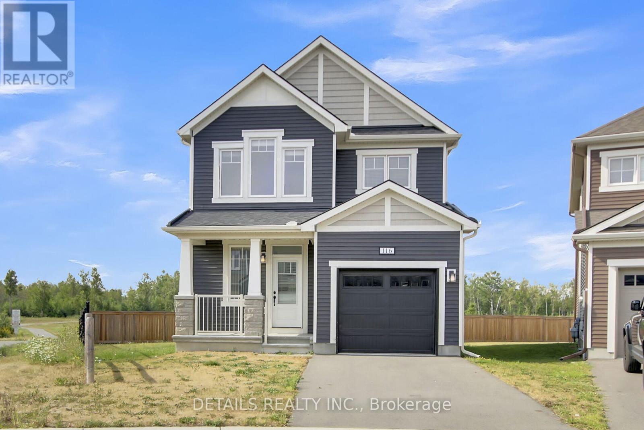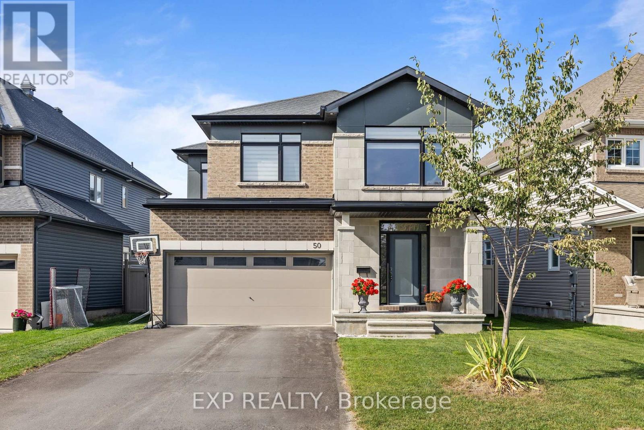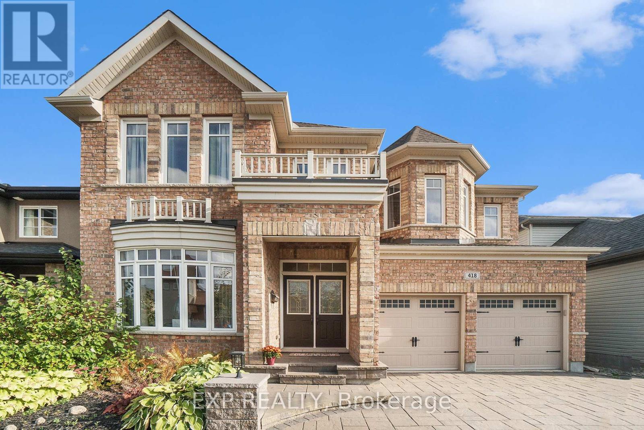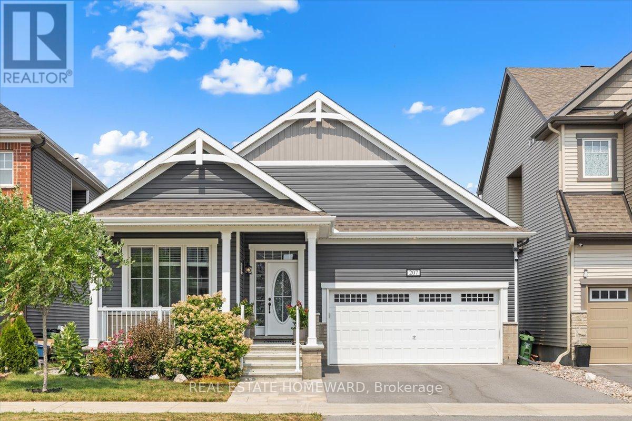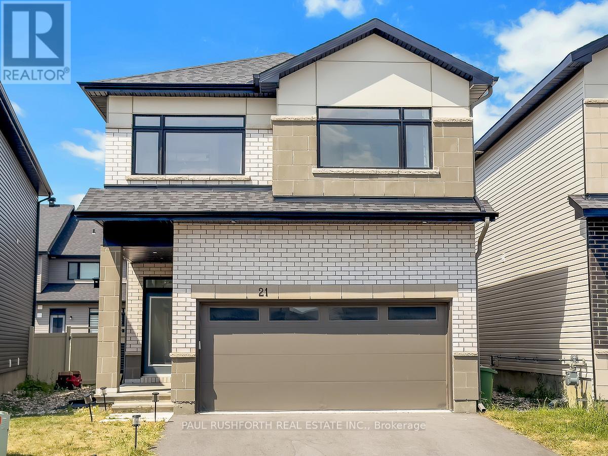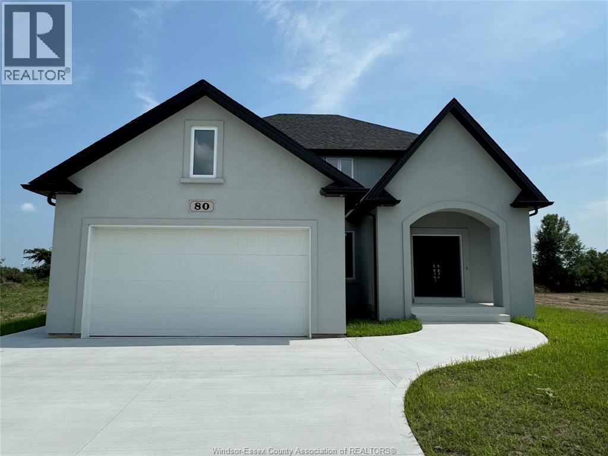Mirna Botros
613-600-262647 Inuvik Crescent - $805,000
47 Inuvik Crescent - $805,000
47 Inuvik Crescent
$805,000
9002 - Kanata - Katimavik
Ottawa, OntarioK2L1A1
4 beds
3 baths
4 parking
MLS#: X12376785Listed: about 2 months agoUpdated:about 2 months ago
Description
Lovely renovated 4 bedroom 2 story home with a double garage. Private irregular shaped lot backing onto a treed bicycle path. Attractively landscaped including an interlock front walkway. Conveniently located main floor closet, powder room and inside access to the garage. Renovated kitchen with a pass thru to the family room, pot lights, ceramic flooring, solid birch cabinets and a patio door to a large deck. Spacious living room with a wood burning fireplace and a picture window facing the backyard. Expansive dining room also has a large window for extra natural lighting plus a doorway to both the living room and the kitchen. Good sized master bedroom with a walk-in closet, 2 piece ensuite and a picture window. Fully renovated main bathroom with heated ceramic flooring. Three additional bedrooms on the second level. Hardwood flooring on both levels. Easy access to schools, park and ride, shopping, transit and the 417. Well cared for home on a quiet crescent. (id:58075)Details
Details for 47 Inuvik Crescent, Ottawa, Ontario- Property Type
- Single Family
- Building Type
- House
- Storeys
- 2
- Neighborhood
- 9002 - Kanata - Katimavik
- Land Size
- 54.7 x 109 FT ; 108.88 x 54.67 x 115.17 x 83.13
- Year Built
- -
- Annual Property Taxes
- $5,385
- Parking Type
- Attached Garage, Garage, Inside Entry
Inside
- Appliances
- Washer, Refrigerator, Dishwasher, Stove, Dryer, Microwave, Freezer, Hood Fan, Window Coverings, Garage door opener remote(s)
- Rooms
- 8
- Bedrooms
- 4
- Bathrooms
- 3
- Fireplace
- -
- Fireplace Total
- 1
- Basement
- Unfinished, N/A
Building
- Architecture Style
- -
- Direction
- Katimavik Road and Chimo Drive
- Type of Dwelling
- house
- Roof
- -
- Exterior
- Wood, Stucco
- Foundation
- Poured Concrete
- Flooring
- -
Land
- Sewer
- Sanitary sewer
- Lot Size
- 54.7 x 109 FT ; 108.88 x 54.67 x 115.17 x 83.13
- Zoning
- -
- Zoning Description
- -
Parking
- Features
- Attached Garage, Garage, Inside Entry
- Total Parking
- 4
Utilities
- Cooling
- Central air conditioning
- Heating
- Forced air, Natural gas
- Water
- Municipal water
Feature Highlights
- Community
- -
- Lot Features
- Wooded area, Irregular lot size
- Security
- -
- Pool
- -
- Waterfront
- -
