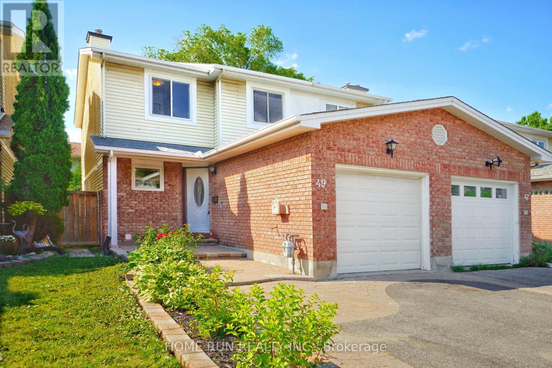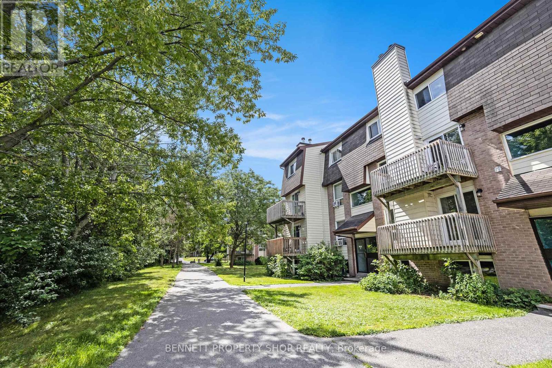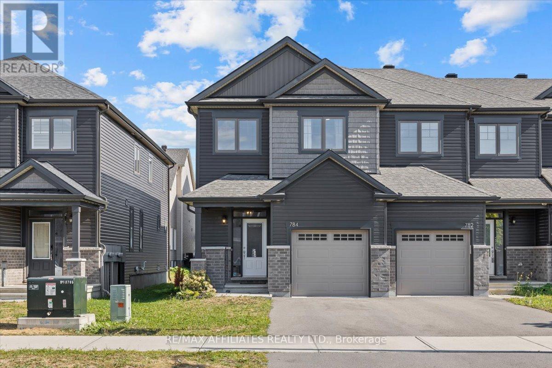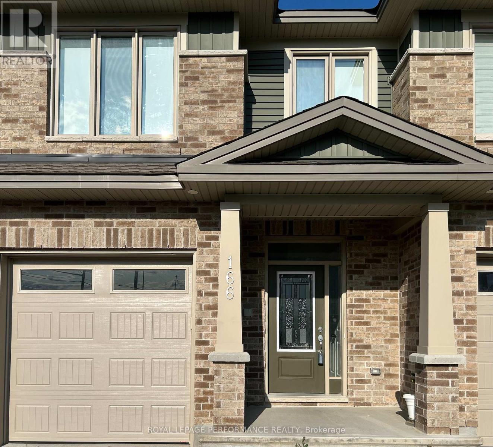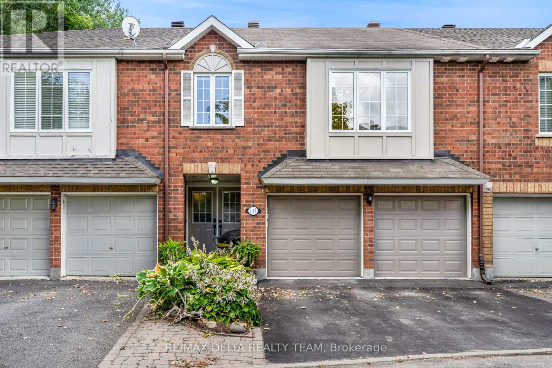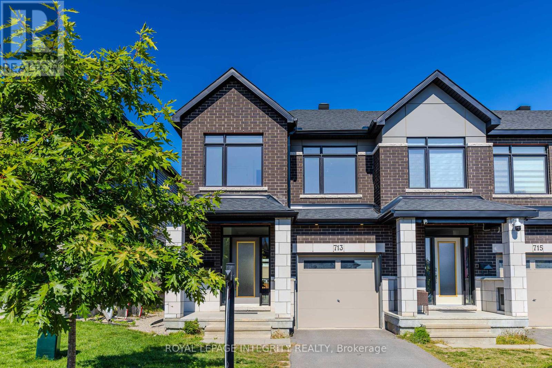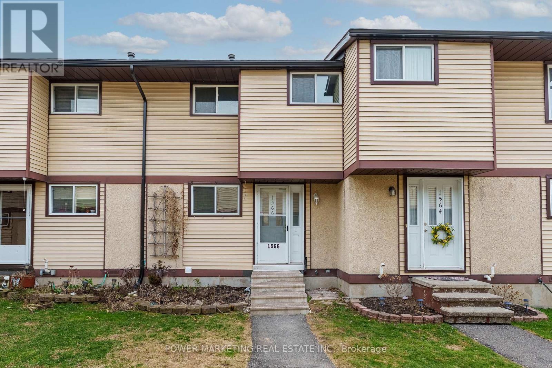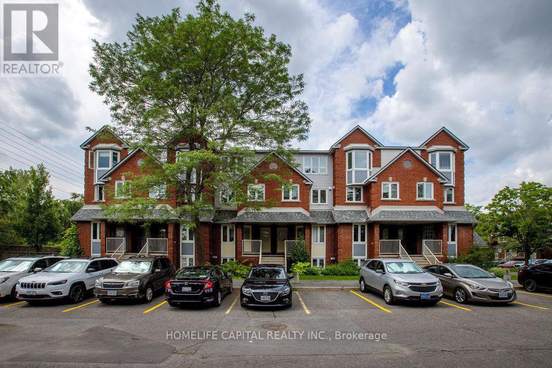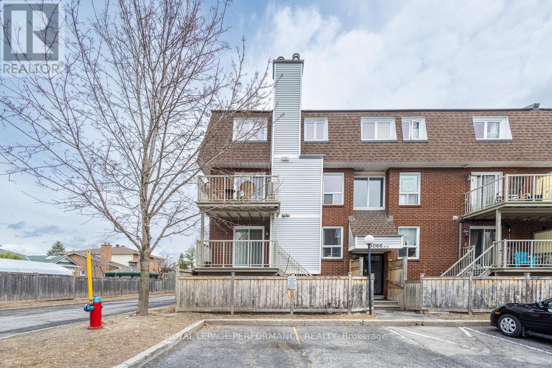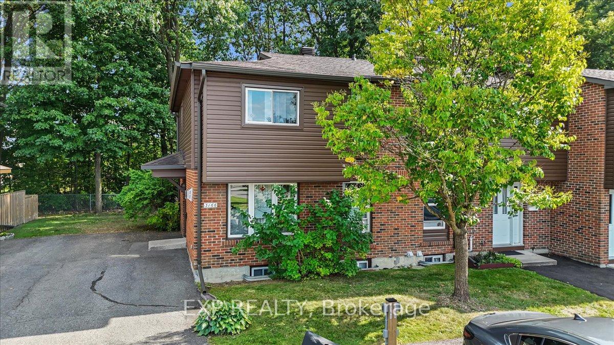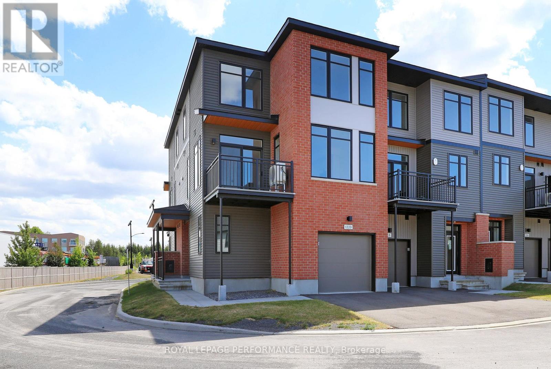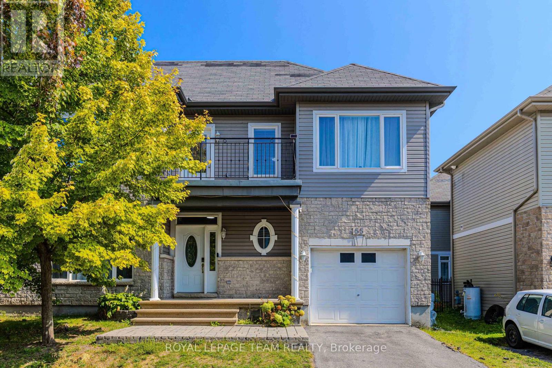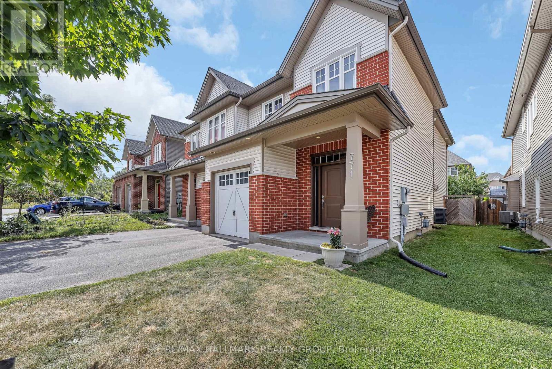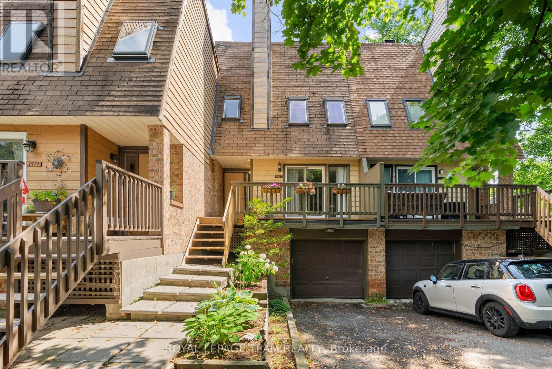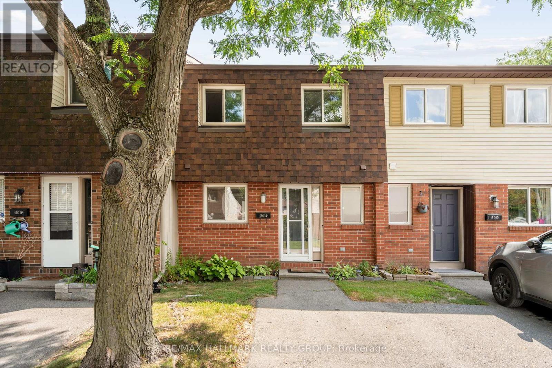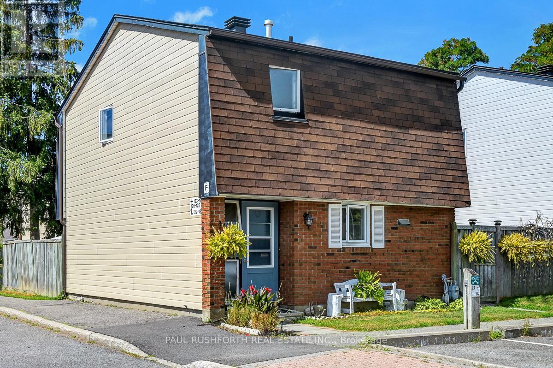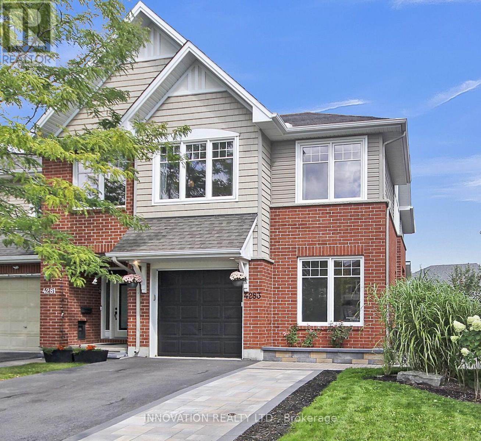Mirna Botros
613-600-2626471 Fernside Street - $645,000
471 Fernside Street - $645,000
471 Fernside Street
$645,000
2501 - Leitrim
Ottawa, OntarioK1T0M1
3 beds
3 baths
2 parking
MLS#: X12369435Listed: about 2 months agoUpdated:about 1 month ago
Description
This beautiful 3 bedroom, 3 bathroom freehold town home NO REAR NEIGHBOURS and offers 2,160 sq. ft. of living space in the sought-after Findlay Creek community. With backing onto a park, its the perfect blend of privacy and convenience.The main floor features an open-concept layout with gleaming hardwood floors in the living and dining areas, a convenient powder room, inside access to the single-car garage, and an additional storage room. Large windows bring in plenty of natural sunlight. The bright, modern kitchen is equipped with stainless steel appliances (stove, fridge, dishwasher, hood fan, and microwave), an extra-large pantry, granite countertops, and a generous granite island. Sliding patio doors open to the backyard, ideal for relaxing or entertaining.On the second floor, the spacious primary suite includes a 3-piece ensuite. Two additional well-sized bedrooms, a full bathroom, and wall-to-wall carpeting complete the level.The finished lower level offers a large recreation room with a cozy fireplace perfect for family gatherings, game nights, or a home theatre setup.All of this in a vibrant, family-friendly community close to schools, shopping, restaurants, parks, and transit. Highlights:3 Bedrooms | 3 Bathrooms | 2,160 Sq. Ft.No rear neighbours backs onto park Modern kitchen with granite counters, island & pantry Bright open concept layout Hardwood floors on main levelSpacious primary suite with ensuite Finished lower level with fireplace. Close to amenities, schools & transit (id:58075)Details
Details for 471 Fernside Street, Ottawa, Ontario- Property Type
- Single Family
- Building Type
- Row Townhouse
- Storeys
- 2
- Neighborhood
- 2501 - Leitrim
- Land Size
- 20 x 98.4 FT
- Year Built
- -
- Annual Property Taxes
- $3,950
- Parking Type
- Attached Garage, Garage
Inside
- Appliances
- Washer, Refrigerator, Dishwasher, Stove, Dryer, Microwave, Hood Fan, Water Heater - Tankless
- Rooms
- 9
- Bedrooms
- 3
- Bathrooms
- 3
- Fireplace
- -
- Fireplace Total
- 1
- Basement
- Finished, Full
Building
- Architecture Style
- -
- Direction
- Fernside st. and Teasel Way
- Type of Dwelling
- row_townhouse
- Roof
- -
- Exterior
- Brick
- Foundation
- Concrete
- Flooring
- -
Land
- Sewer
- Sanitary sewer
- Lot Size
- 20 x 98.4 FT
- Zoning
- -
- Zoning Description
- RESIDENTIAL
Parking
- Features
- Attached Garage, Garage
- Total Parking
- 2
Utilities
- Cooling
- Central air conditioning
- Heating
- Forced air, Natural gas
- Water
- Municipal water
Feature Highlights
- Community
- School Bus
- Lot Features
- Open space
- Security
- Smoke Detectors
- Pool
- -
- Waterfront
- -
