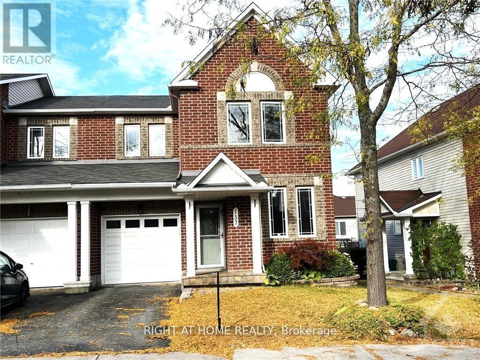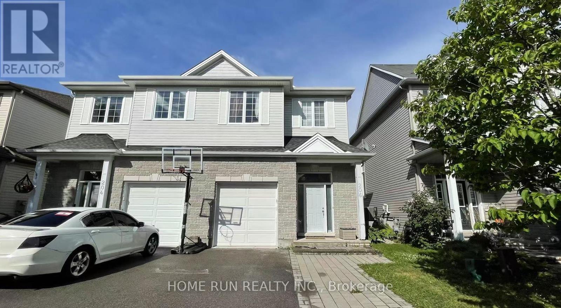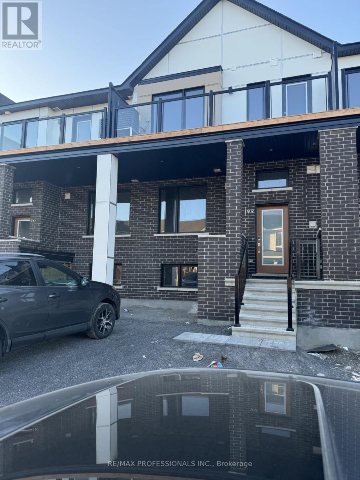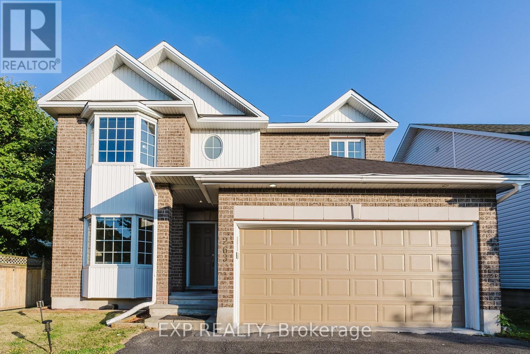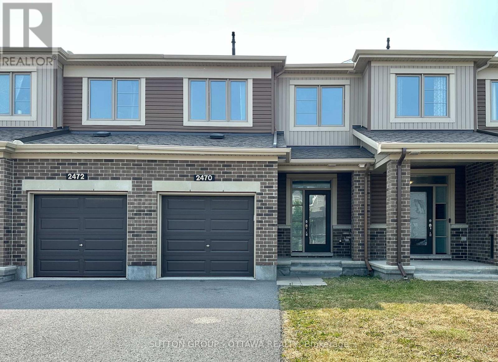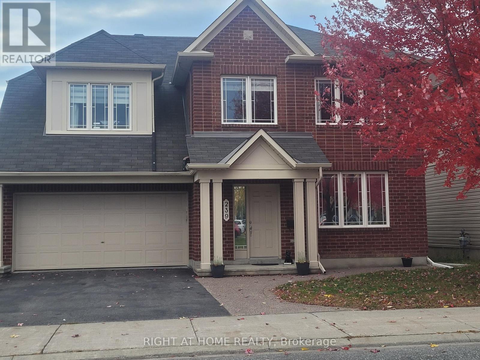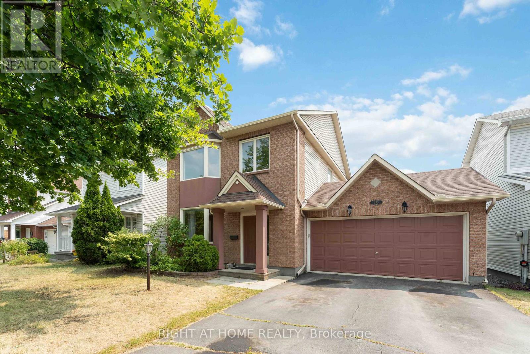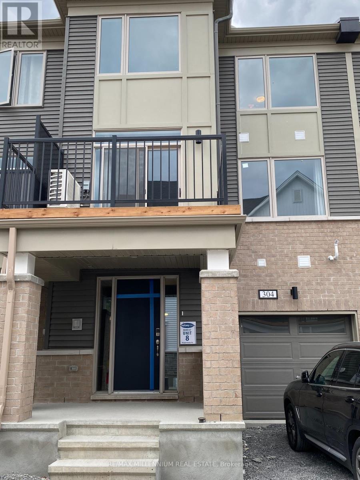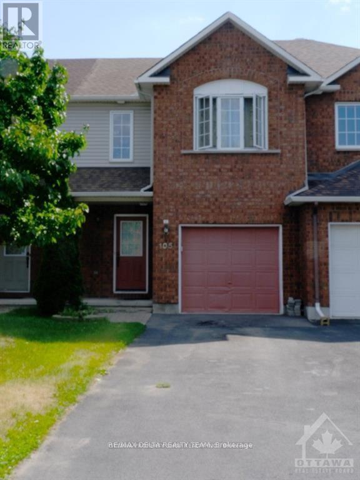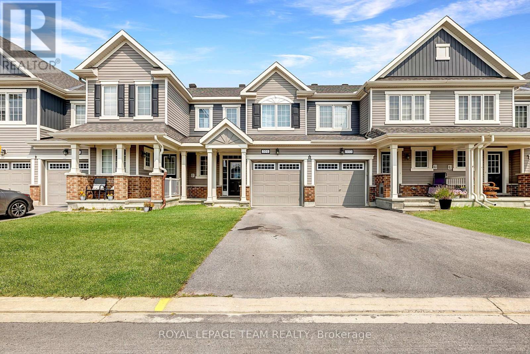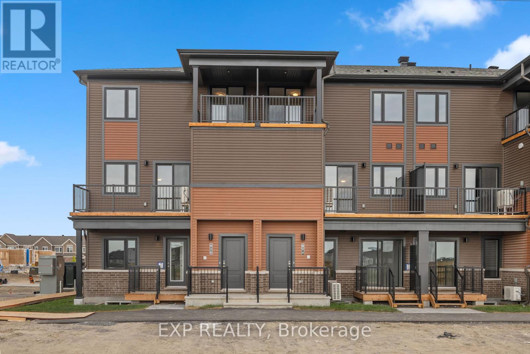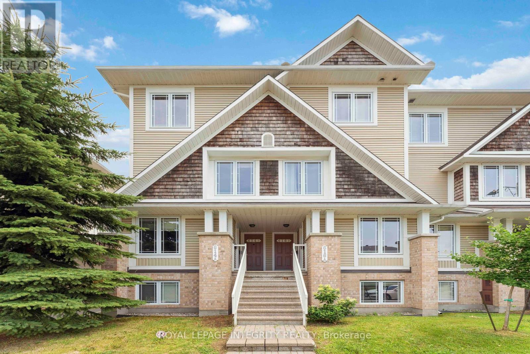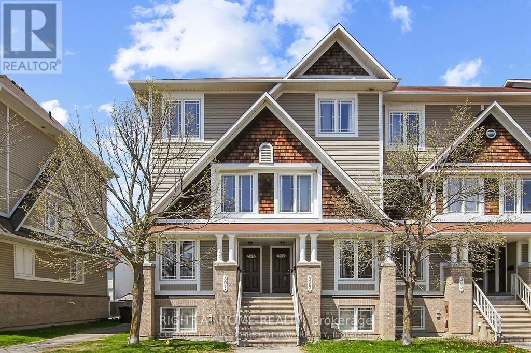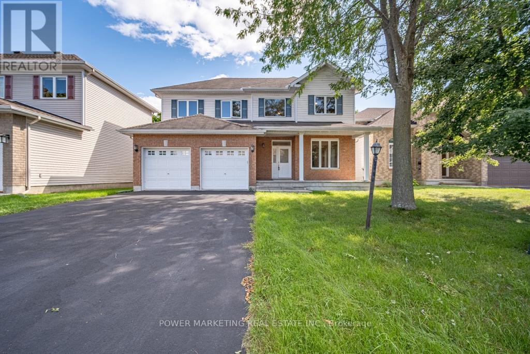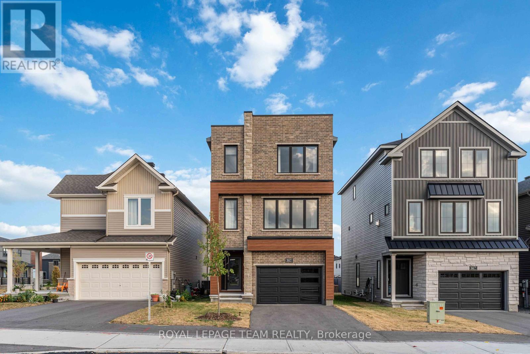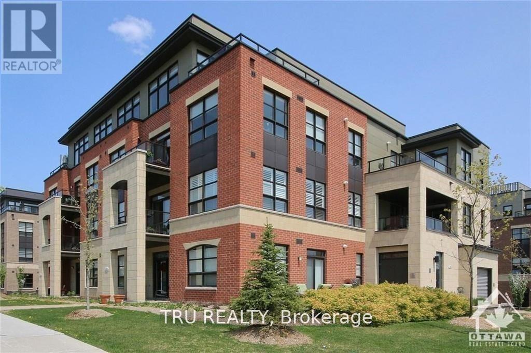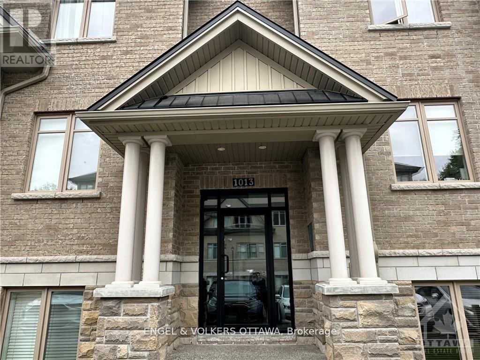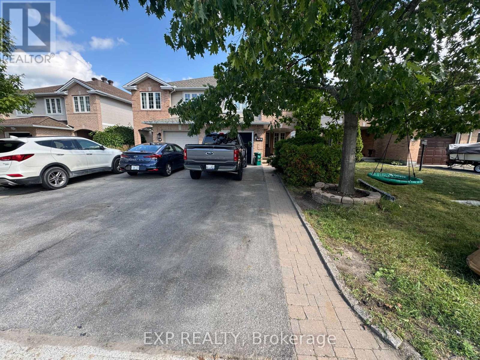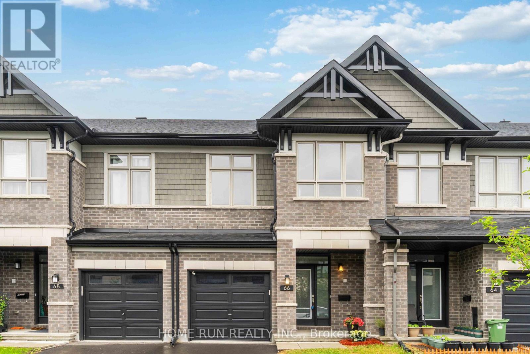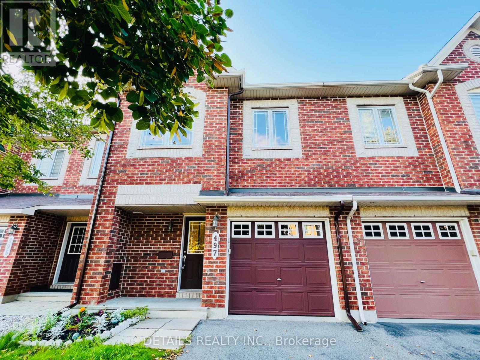Mirna Botros
613-600-2626474 Clearbrook Drive - $2,400
474 Clearbrook Drive - $2,400
474 Clearbrook Drive
$2,400
7709 - Barrhaven - Strandherd
Ottawa, OntarioK2J5X5
2 beds
2 baths
1 parking
MLS#: X12314285Listed: 20 days agoUpdated:6 days ago
Description
Available on Sept. 1st - Fully Furnished 2 bedrooms, 1.5 baths upper-level condo. Bright & spacious open-concept living/dining room. The large gourmet kitchen features plenty of cabinets, great counter space, and a large island with a breakfast bar. Sliding door leads to a large balcony, perfect for a BBQ & entertaining. Powder room and storage area. The upper level has a very large primary bedroom with oversized closets, 2nd bedroom, a full bath, along with convenient laundry. 1 parking spot & plenty of visitor parking. Air conditioning, private entry, and a convenient private parking spot. This home is beautifully maintained and has been owner-occupied. Excellent location steps from Barrhaven Market Place and public transportation, just 5 minutes walking distance to Walmart, Staples, Loblaws, Cinema, Chapters, restaurants, banks, school, and a lot more. This home is pet and smoke-free. Come and see it! (id:58075)Details
Details for 474 Clearbrook Drive, Ottawa, Ontario- Property Type
- Single Family
- Building Type
- -
- Storeys
- 3
- Neighborhood
- 7709 - Barrhaven - Strandherd
- Land Size
- -
- Year Built
- -
- Annual Property Taxes
- -
- Parking Type
- No Garage
Inside
- Appliances
- Washer, Refrigerator, Dishwasher, Stove, Dryer, Hood Fan
- Rooms
- 8
- Bedrooms
- 2
- Bathrooms
- 2
- Fireplace
- -
- Fireplace Total
- -
- Basement
- -
Building
- Architecture Style
- -
- Direction
- Strandherd to Longfields - Left on Clearbrook Dr.
- Type of Dwelling
- -
- Roof
- -
- Exterior
- Brick
- Foundation
- -
- Flooring
- -
Land
- Sewer
- -
- Lot Size
- -
- Zoning
- -
- Zoning Description
- -
Parking
- Features
- No Garage
- Total Parking
- 1
Utilities
- Cooling
- Central air conditioning
- Heating
- Forced air, Natural gas
- Water
- -
Feature Highlights
- Community
- Pet Restrictions
- Lot Features
- Balcony
- Security
- -
- Pool
- -
- Waterfront
- -
