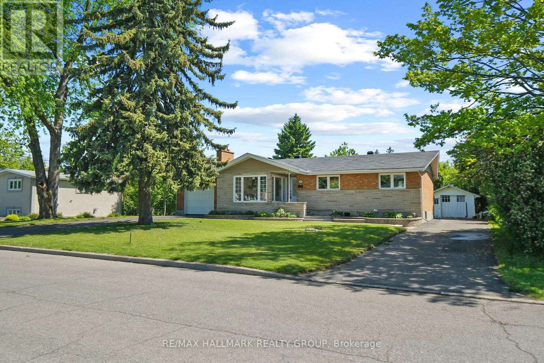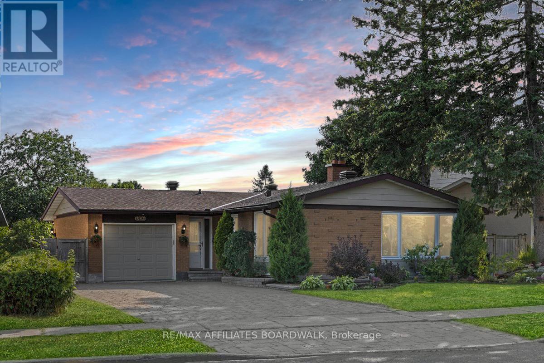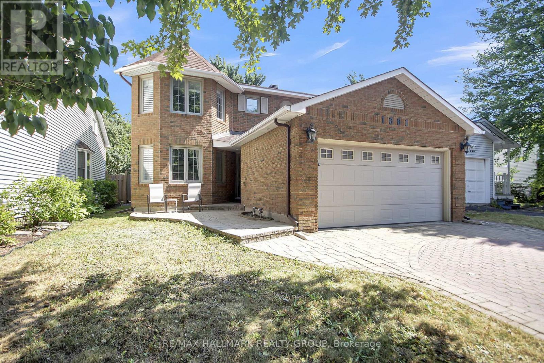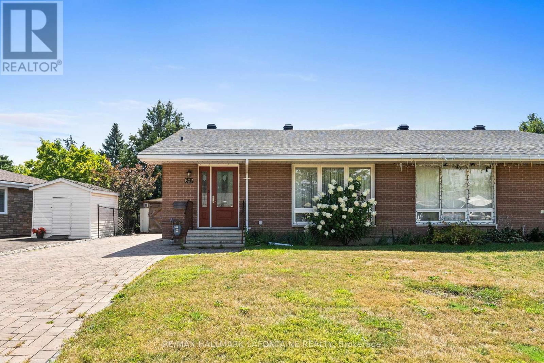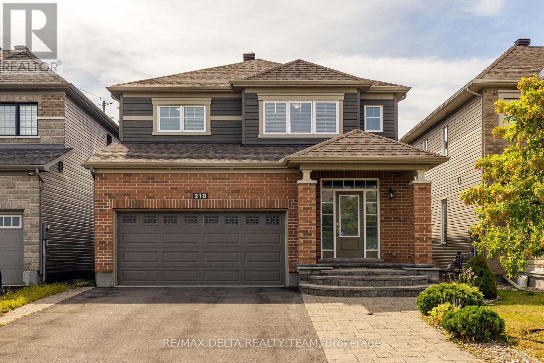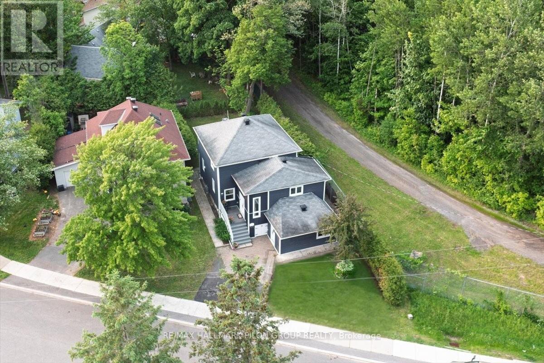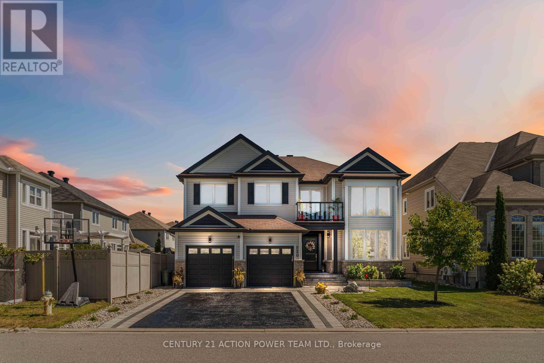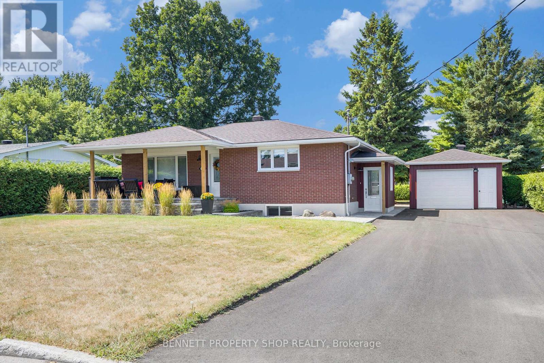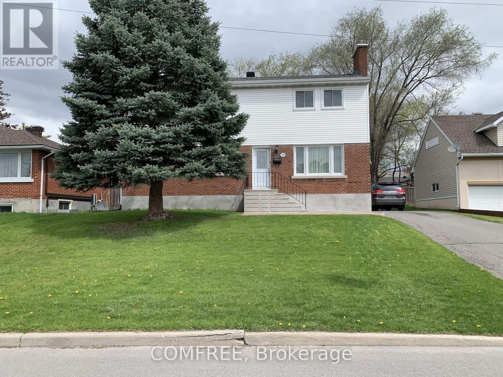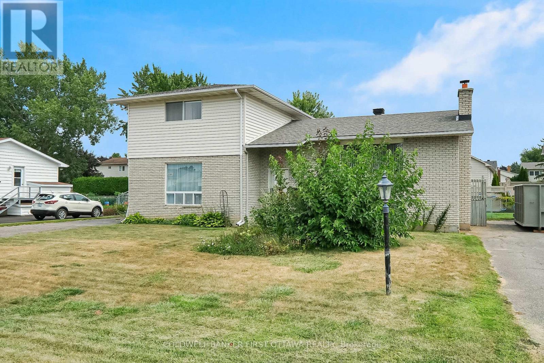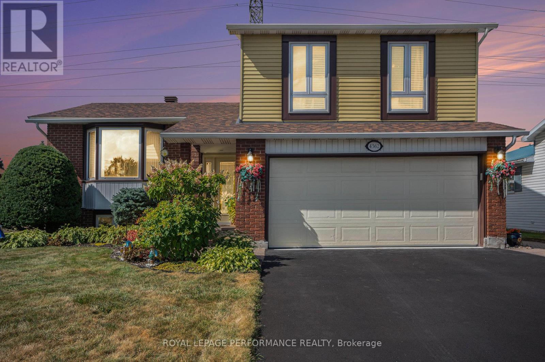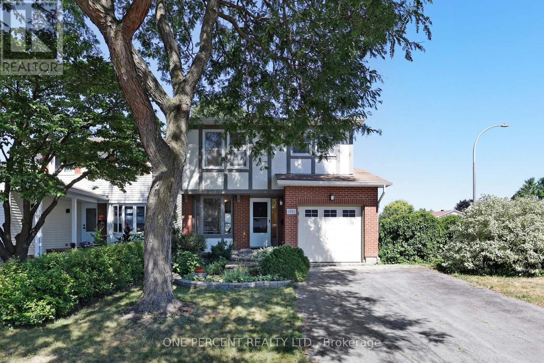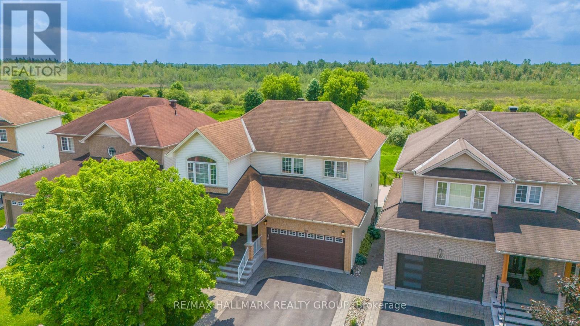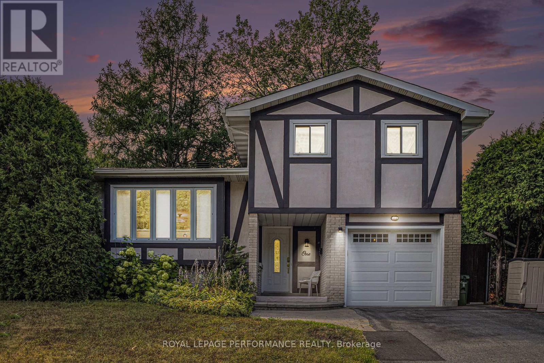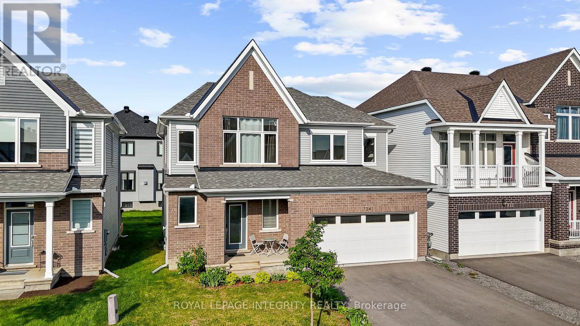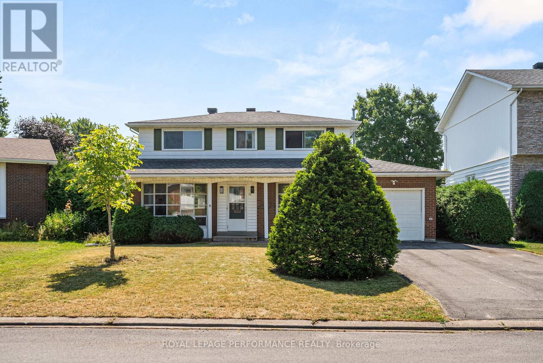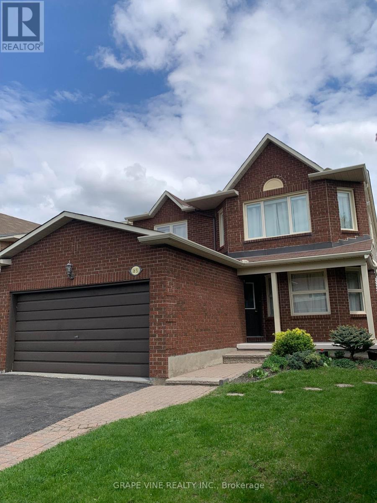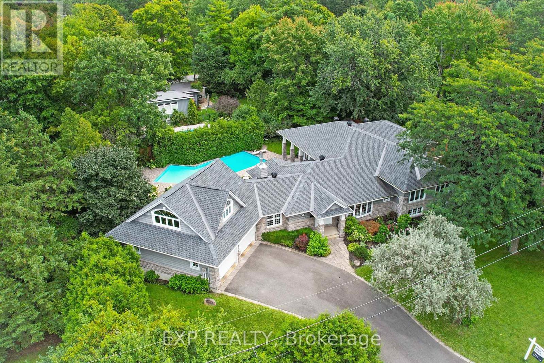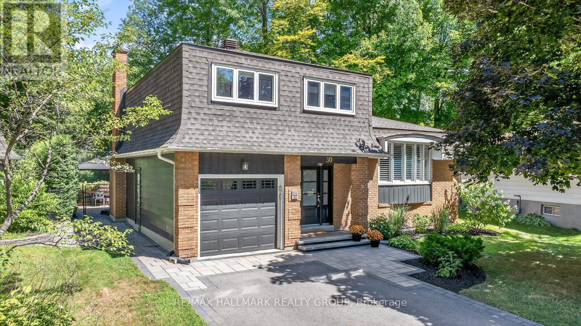Mirna Botros
613-600-262649 Silver Aspen Crescent - $850,000
49 Silver Aspen Crescent - $850,000
49 Silver Aspen Crescent
$850,000
2301 - Blackburn Hamlet
Ottawa, OntarioK1B3C3
4 beds
6 baths
6 parking
MLS#: X12368094Listed: about 18 hours agoUpdated:about 17 hours ago
Description
Beautifully four-bedroom Costain built Mountain Ash model on 56 wide lot w/in-ground pool & mature tree setting, double-wide driveway w/soldier walk & flag stone walkway, two-car garage, covered veranda w/Roman columns, leaded glass front door, grand foyer w/high ceilings, ceramic tile, double closet, site-finished hardwood floors, clean cut baseboards, updated eat-in kitchen w/pot drawers, upper & lower moldings, valance lighting & double sink w/extended panoramic window, formal dining room w/crown moldings, living room w/French doors & full height bay window, main floor family room w/fireplace & 4 panel wide patio doors opening to private backyard oasis w/pool, diving board, interlock patio & privacy hedge, rear hallway w/seasonal closets & 2 pc powder room, hardwood staircase w/rod iron railings, 2nd level landing w/linen, primary bedroom w/double closets, including a two-sided walk-in, stylish ensuite w/glass walk-in shower, 3 x additional bedrooms w/closets, 4 pc main bathroom w/additional linen, finished basement w/Rec room, den, laundry w/soaker sink, & generous storage, walking distance to schools, parks, transit & shopping, 24 hour irrevocable on all offers. (id:58075)Details
Details for 49 Silver Aspen Crescent, Ottawa, Ontario- Property Type
- Single Family
- Building Type
- House
- Storeys
- -
- Neighborhood
- 2301 - Blackburn Hamlet
- Land Size
- 56 x 103 FT
- Year Built
- -
- Annual Property Taxes
- $5,362
- Parking Type
- Attached Garage, Garage
Inside
- Appliances
- Washer, Refrigerator, Dishwasher, Stove, Dryer, Hood Fan
- Rooms
- 11
- Bedrooms
- 4
- Bathrooms
- 6
- Fireplace
- -
- Fireplace Total
- 1
- Basement
- Full
Building
- Architecture Style
- -
- Direction
- Blackburn Hamlet
- Type of Dwelling
- house
- Roof
- -
- Exterior
- Brick, Vinyl siding
- Foundation
- Poured Concrete
- Flooring
- -
Land
- Sewer
- Sanitary sewer
- Lot Size
- 56 x 103 FT
- Zoning
- -
- Zoning Description
- -
Parking
- Features
- Attached Garage, Garage
- Total Parking
- 6
Utilities
- Cooling
- Central air conditioning
- Heating
- Forced air, Natural gas
- Water
- Municipal water
Feature Highlights
- Community
- -
- Lot Features
- -
- Security
- -
- Pool
- Inground pool
- Waterfront
- -
