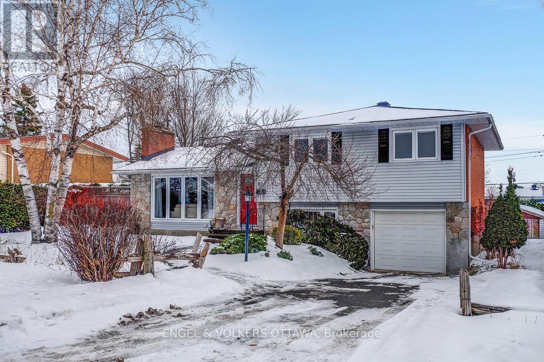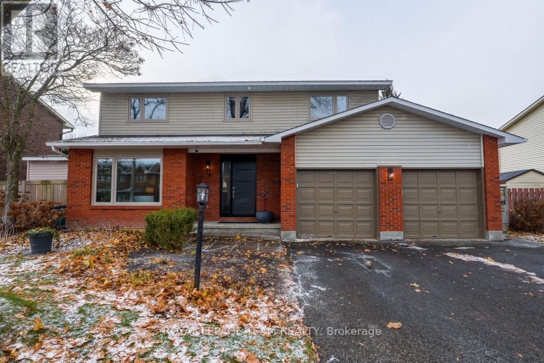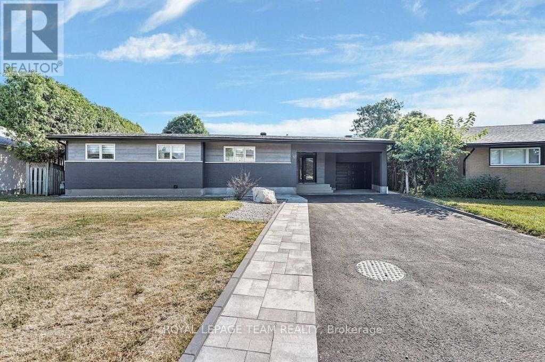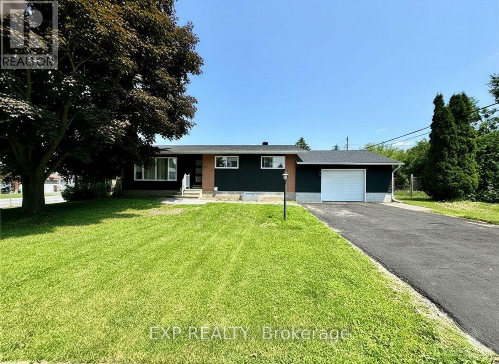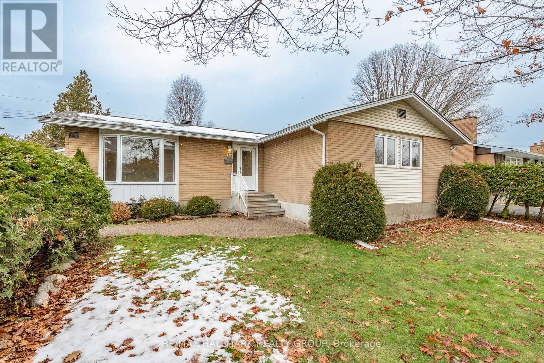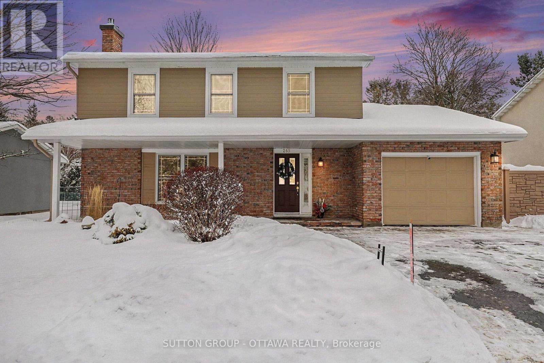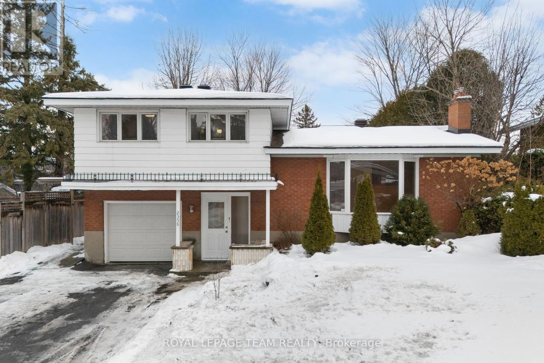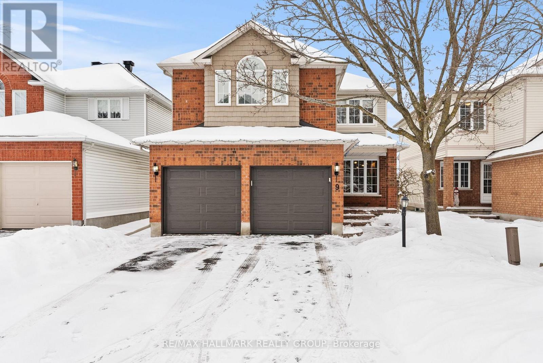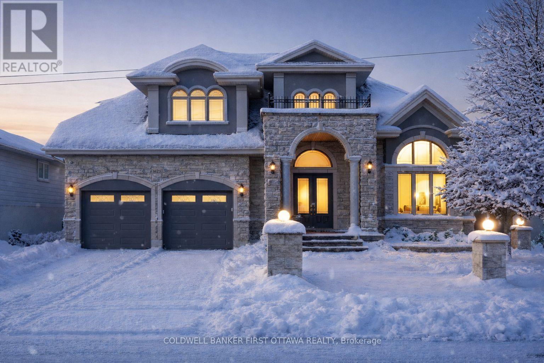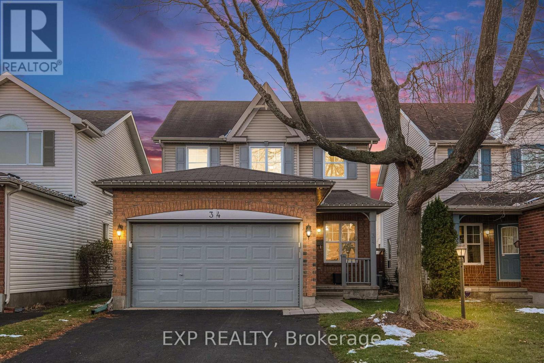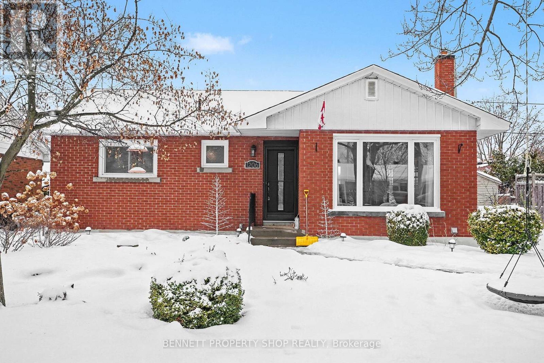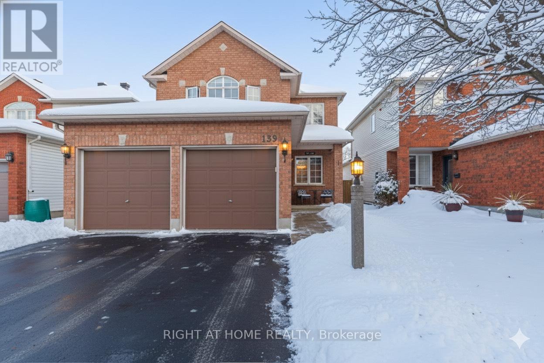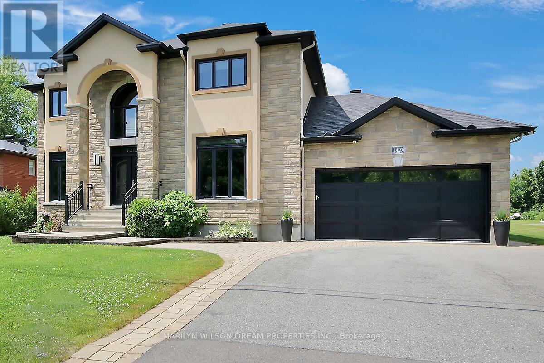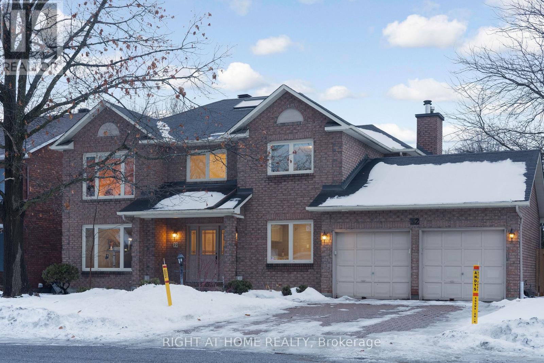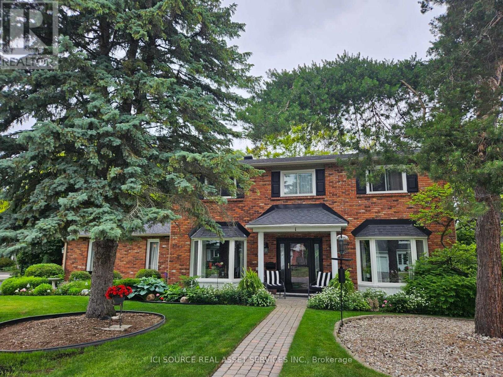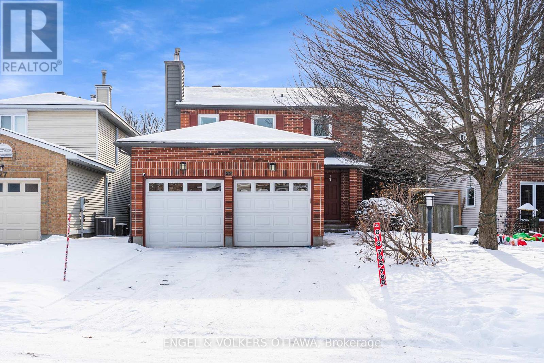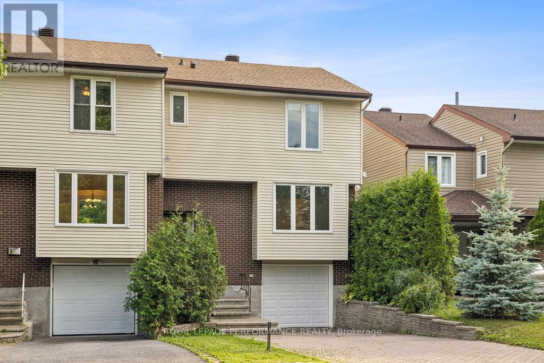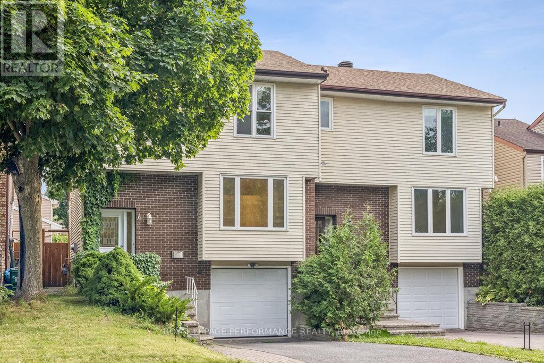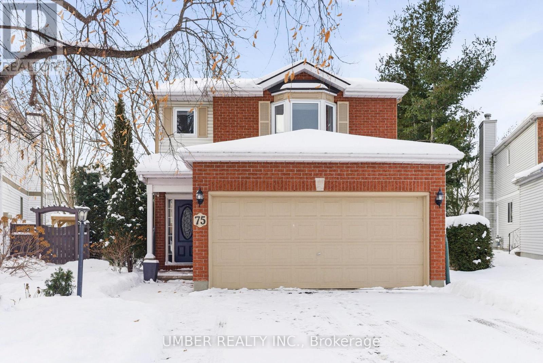Mirna Botros
613-600-26265 Revol Road - $999,000
5 Revol Road - $999,000
5 Revol Road
$999,000
7503 - Merivale Gardens
Ottawa, OntarioK2G0B8
6 beds
3 baths
8 parking
MLS#: X12442036Listed: 3 months agoUpdated:2 months ago
Description
Once-in-a-lifetime multigenerational family home in Merivale Gardens! Almost 3000sf above grade, situated on a marvellous lot of 100X150 feet, backing on to the Pinhey Forest! The primary dwelling is on the main floor and offers four bedrooms and two full bathrooms. Pretty as the pictures, it features large windows with beautiful views. Theres an ample kitchen and open concept dining/living area, ideal for gathering, indoor and outdoor entertaining. The second storey in-law suite is anything but secondary. This family-sized apartment features cathedral ceilings and independent access. It has two bedrooms, a den, a nice kitchen, separate living and dining areas, a second laundry room and its own upper balcony. The double garage includes extra storage space and a handy workshop. Landscaped to the fullest, this property has perennial gardens, decks, patios, pergolas, a hot tub and a garden shed. Fully fenced, the backyard has direct access to the NCC Greenbelt. GENERAC and City Water installed. Loved, meticulously maintained and ready for your own family legacy! (id:58075)Details
Details for 5 Revol Road, Ottawa, Ontario- Property Type
- Single Family
- Building Type
- House
- Storeys
- 2
- Neighborhood
- 7503 - Merivale Gardens
- Land Size
- 100 x 150 FT
- Year Built
- -
- Annual Property Taxes
- $6,501
- Parking Type
- Attached Garage, Garage
Inside
- Appliances
- Refrigerator, Dishwasher, Dryer, Hood Fan, Blinds, Two stoves, Two Washers
- Rooms
- 18
- Bedrooms
- 6
- Bathrooms
- 3
- Fireplace
- -
- Fireplace Total
- 1
- Basement
- Finished, Full
Building
- Architecture Style
- -
- Direction
- Cross Streets: Vaan Drive & Woodroffe Avenue. ** Directions: From Woodroffe Avenue turn onto Vaan Drive and left on Revol Road.
- Type of Dwelling
- house
- Roof
- -
- Exterior
- Brick
- Foundation
- Poured Concrete
- Flooring
- -
Land
- Sewer
- Septic System
- Lot Size
- 100 x 150 FT
- Zoning
- -
- Zoning Description
- -
Parking
- Features
- Attached Garage, Garage
- Total Parking
- 8
Utilities
- Cooling
- Central air conditioning
- Heating
- Forced air, Electric
- Water
- Municipal water
Feature Highlights
- Community
- -
- Lot Features
- Wooded area, Gazebo, Sump Pump, In-Law Suite
- Security
- -
- Pool
- -
- Waterfront
- -
