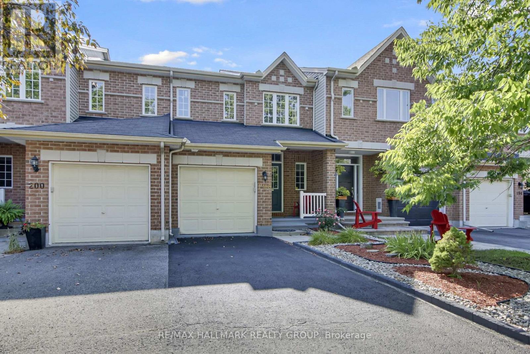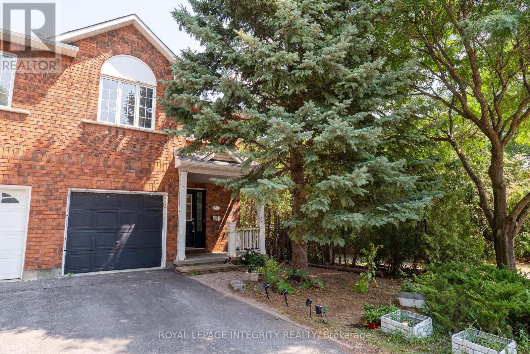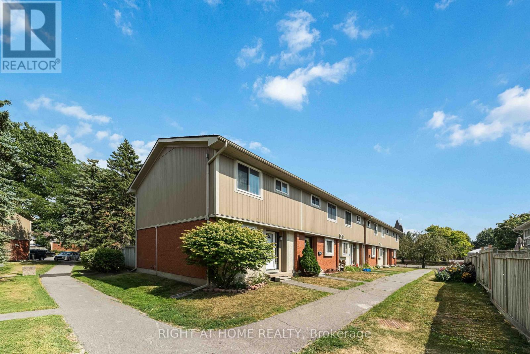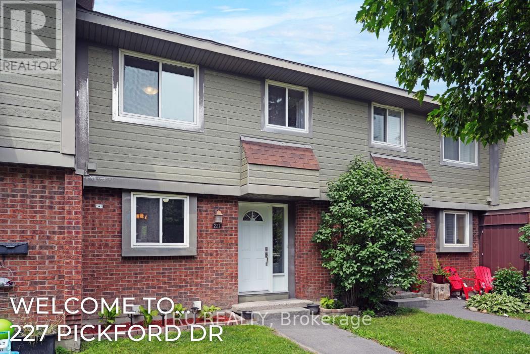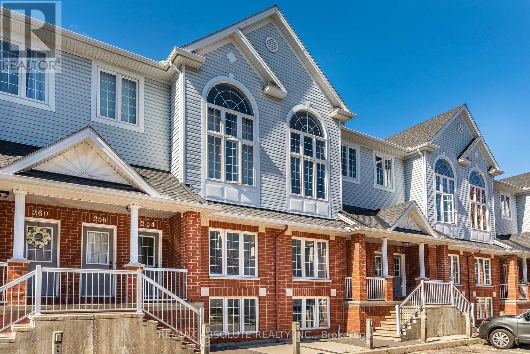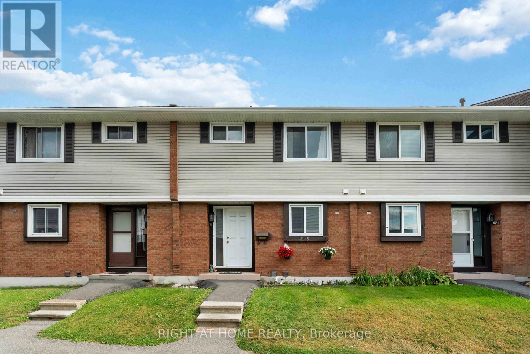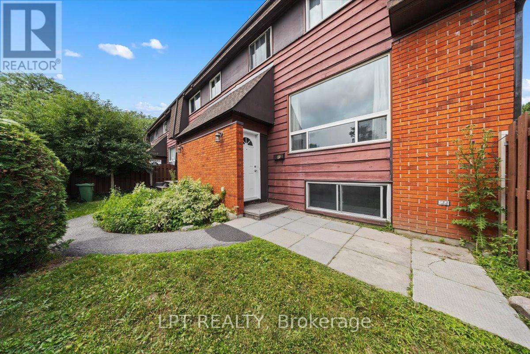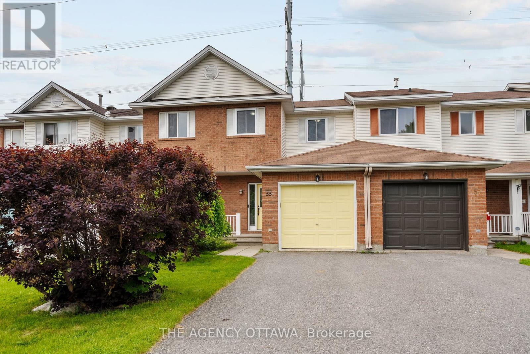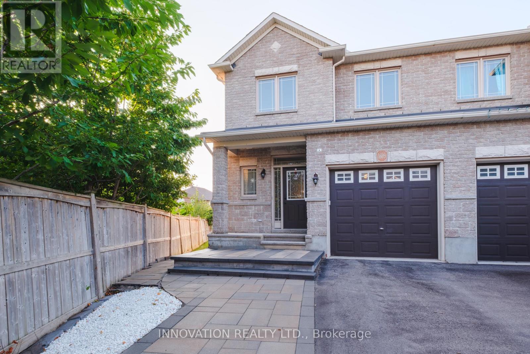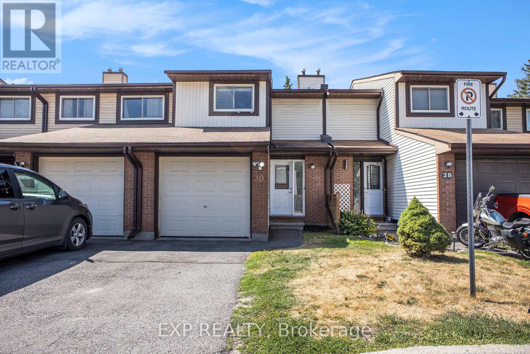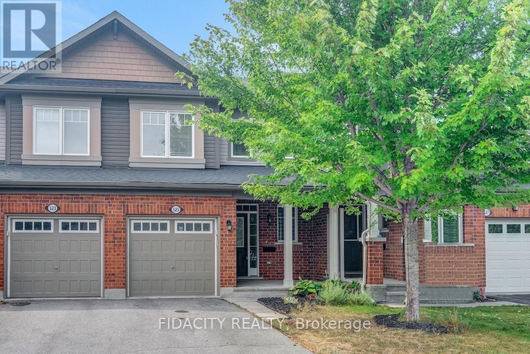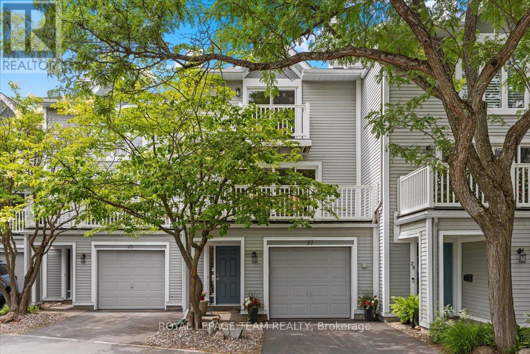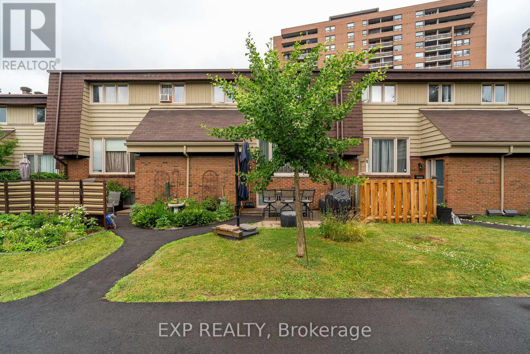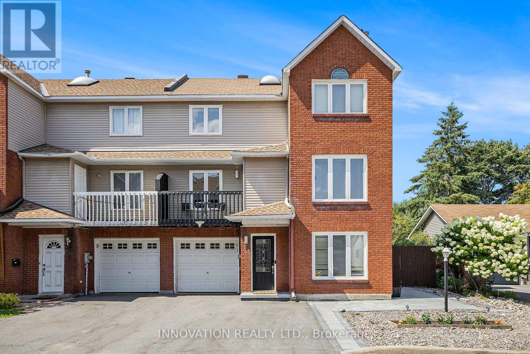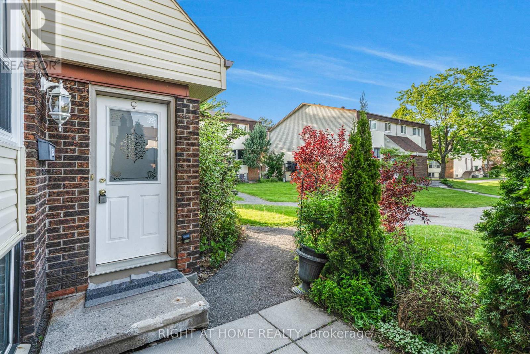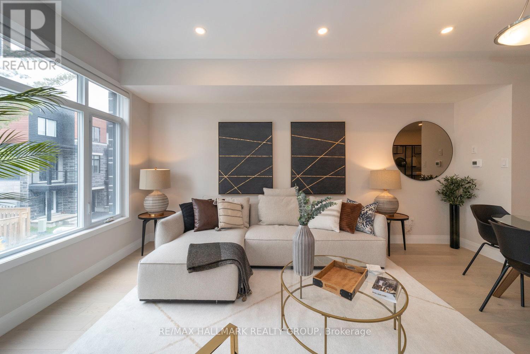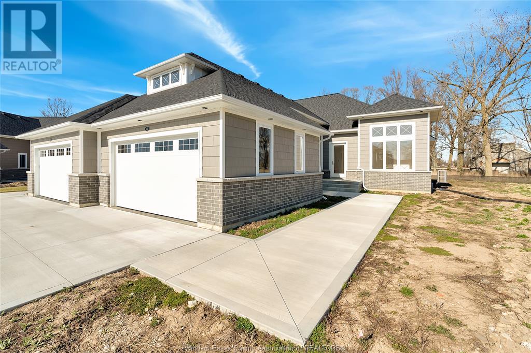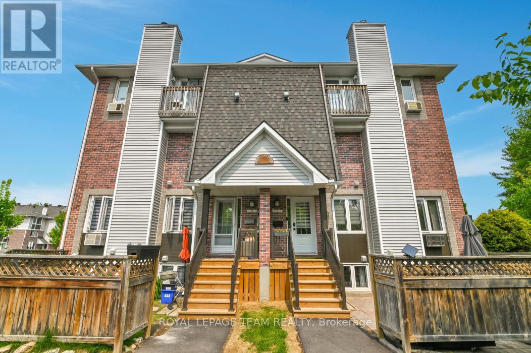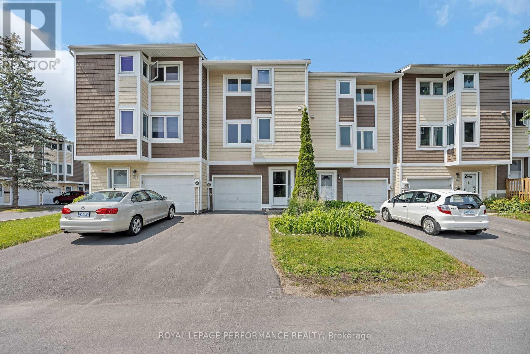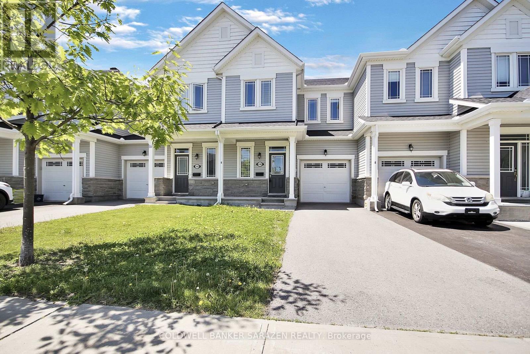Mirna Botros
613-600-26265 Tybalt Crescent - $499,900
5 Tybalt Crescent - $499,900
5 Tybalt Crescent
$499,900
7802 - Westcliffe Estates
Ottawa, OntarioK2H8J6
3 beds
1 baths
3 parking
MLS#: X12356718Listed: about 8 hours agoUpdated:about 8 hours ago
Description
Welcome to this charming END UNIT townhome on a quiet crescent in a mature, sought-after community. This 3-bedroom, 1-bathroom home features a bright, updated kitchen with sleek white cabinetry, modern finishes, and stainless-steel appliances. The dining area and living room offer a warm, inviting space for everyday living and entertaining. Upstairs, the spacious primary bedroom at the back provides comfort and privacy. The secondary bedrooms can be used for family, guests, or an office/den, based on your family's needs. The partially finished basement adds extra living space and storage options. An attached garage and private driveway complete the home. Outside family's, the oversized, fully fenced backyard is perfect for relaxing, gardening, or entertaining. Conveniently located minutes from Moodie Drive, schools, parks, and shopping, this home combines comfort and convenience in a family-friendly neighbourhood. (id:58075)Details
Details for 5 Tybalt Crescent, Ottawa, Ontario- Property Type
- Single Family
- Building Type
- Row Townhouse
- Storeys
- 2
- Neighborhood
- 7802 - Westcliffe Estates
- Land Size
- 55.4 x 104 FT
- Year Built
- -
- Annual Property Taxes
- $3,605
- Parking Type
- Attached Garage, Garage
Inside
- Appliances
- Washer, Refrigerator, Stove, Dryer, Hood Fan
- Rooms
- 9
- Bedrooms
- 3
- Bathrooms
- 1
- Fireplace
- -
- Fireplace Total
- -
- Basement
- Partially finished, Full
Building
- Architecture Style
- -
- Direction
- Tybalt and Tarquin
- Type of Dwelling
- row_townhouse
- Roof
- -
- Exterior
- Stucco, Vinyl siding
- Foundation
- Block, Poured Concrete
- Flooring
- -
Land
- Sewer
- Sanitary sewer
- Lot Size
- 55.4 x 104 FT
- Zoning
- -
- Zoning Description
- -
Parking
- Features
- Attached Garage, Garage
- Total Parking
- 3
Utilities
- Cooling
- Central air conditioning
- Heating
- Forced air, Natural gas
- Water
- Municipal water
Feature Highlights
- Community
- -
- Lot Features
- Irregular lot size
- Security
- Smoke Detectors
- Pool
- -
- Waterfront
- -
