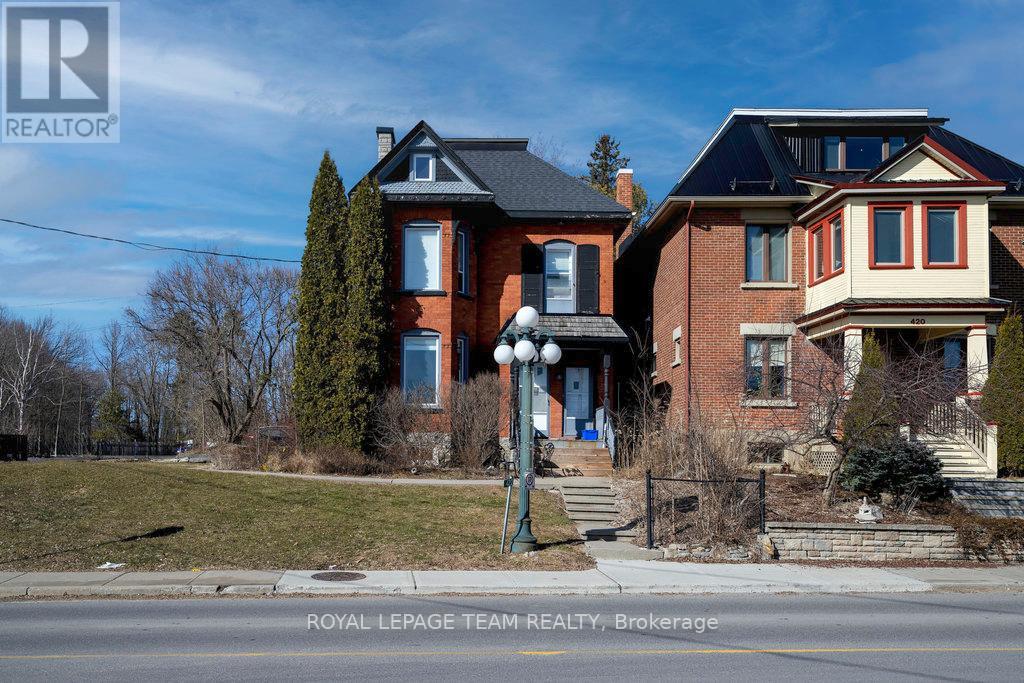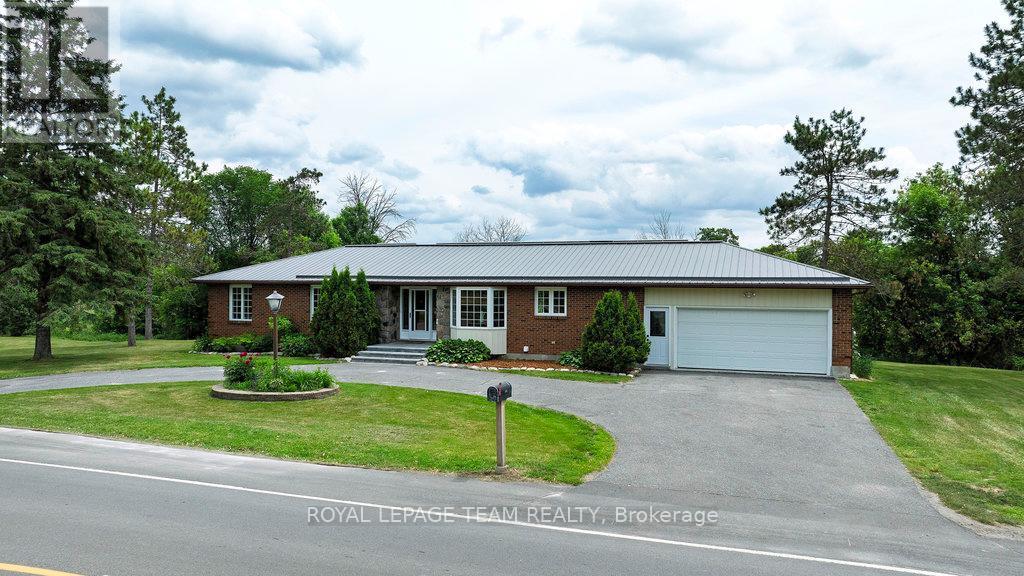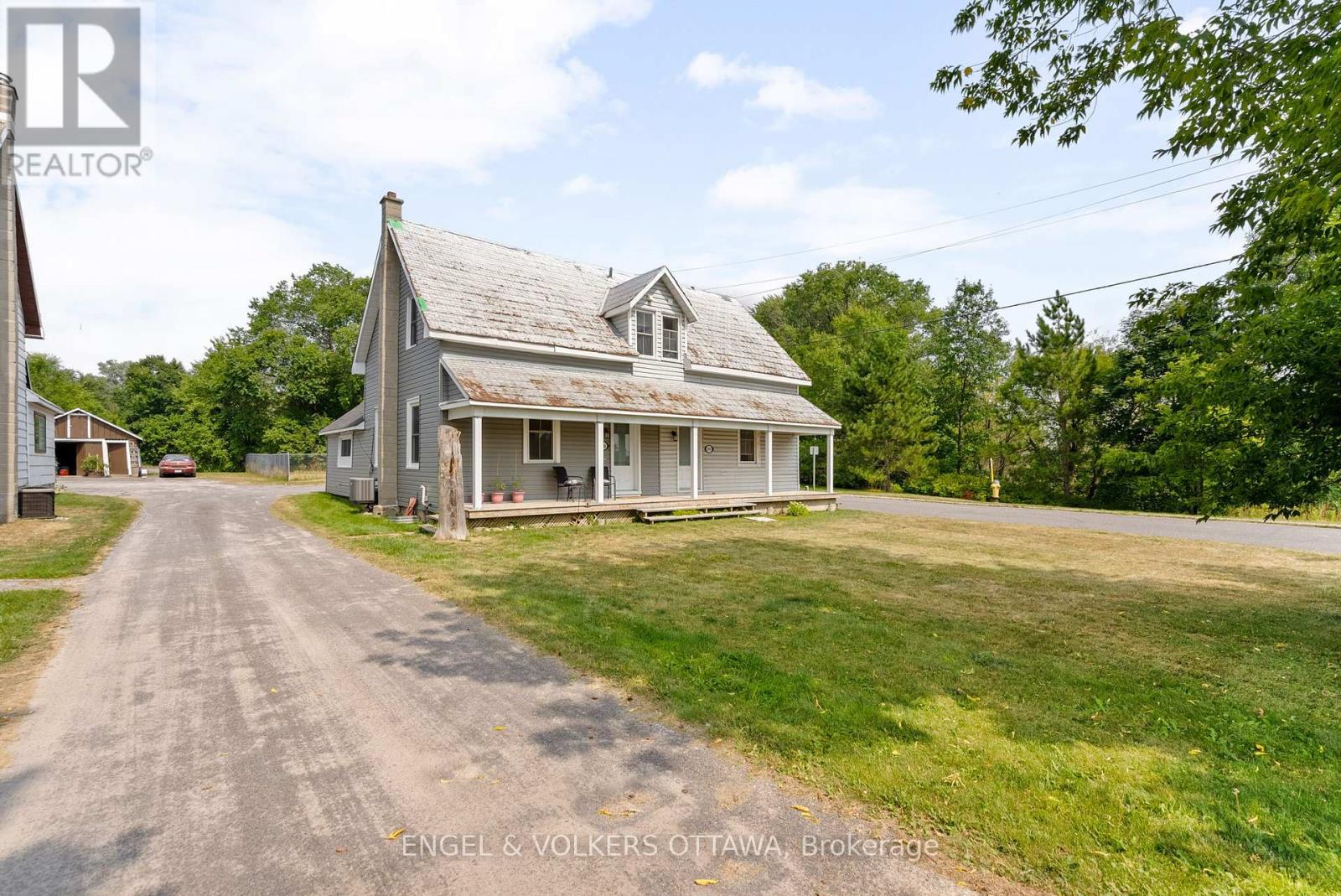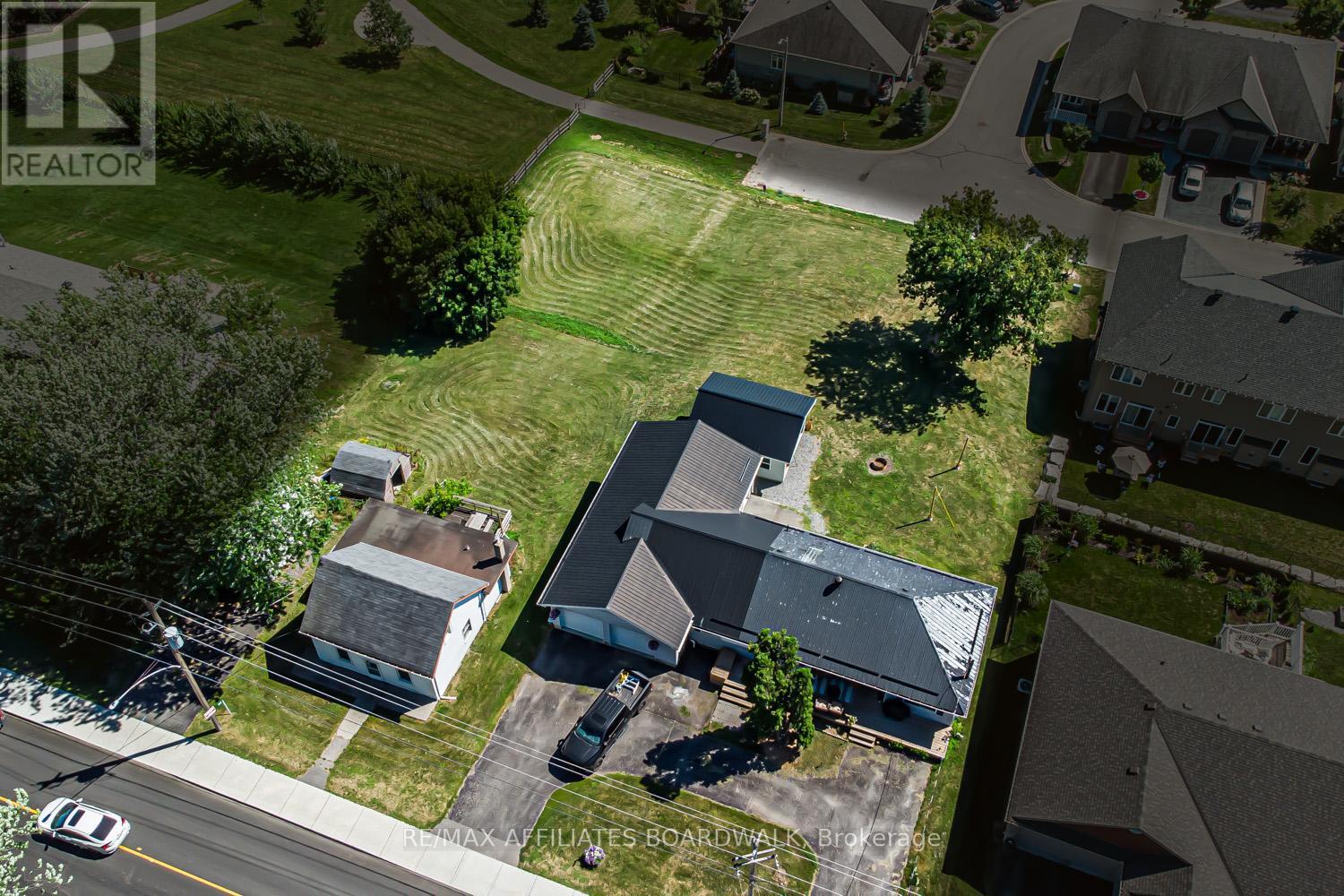Mirna Botros
613-600-2626500 Bradbury Court - $1,549,900
500 Bradbury Court - $1,549,900
500 Bradbury Court
$1,549,900
9005 - Kanata - Kanata (North West)
Ottawa, OntarioK2W0A1
5 beds
5 baths
10 parking
MLS#: X12422947Listed: about 2 months agoUpdated:13 days ago
Description
Welcome to this move-in ready home located on a 2 acre corner lot in the family friendly community of Ridgeside Farm. Built by award winning Land Ark Homes, it offers over 3,300 sq/ft + a finished WALKOUT basement! The bright & open-concept main level features hardwood floors, an office with French doors & a combined front sitting & grand dining room. Around the corner is the living room with cozy gas fireplace wrapped in a rustic stone wall that opens up to your country-sized chef's kitchen with SS appliances, classic oak cabinetry, large sit-up island, walk-in pantry & built-in desk. The main level also hosts a laundry room, refreshed powder room & access to your 3-car garage. The bright 2nd level has hardwood hallways & new carpet in all other rooms. The front bedroom has its own 4pc ensuite, bedroom #3 has a cheater door to the updated main bathroom and the spacious primary retreat has a walk-in closet & magazine-worthy ensuite with custom shower, soaker tub & stylish vanity. Bedroom #4 also has access to the primary ensuite & offers the option to be used be as a nursery, study or 2nd walk-in closet. This level also offers a massive family room where your family can play games & watch movies together. The WALKOUT lower level is just as bright as the main 2 levels and showcases a 5th bedroom, big rec room with old-fashion gas fireplace, 2nd kitchen & spa-like bathroom with custom shower & built-in sauna. With it's own separate rear parking & entrance it is ideal for multi-generational families or in-law suite. Moving outside to your private & tree filled yard you find a heated salt-water pool, a large deck with gazebo & a fire-pit area to roast marshmallows. Don't forget about the underground sprinkler system & gas powered generator which keeps your entire house running if power goes out. Ridgeside Farm is a great family community with it's own private park, winter ice-skating pond & fun family get-togethers! Just minutes for all the amenities in Morgan's Grant. (id:58075)Details
Details for 500 Bradbury Court, Ottawa, Ontario- Property Type
- Single Family
- Building Type
- House
- Storeys
- 2
- Neighborhood
- 9005 - Kanata - Kanata (North West)
- Land Size
- 283 x 380.8 FT
- Year Built
- -
- Annual Property Taxes
- $8,781
- Parking Type
- Attached Garage, Garage, Inside Entry
Inside
- Appliances
- Washer, Refrigerator, Sauna, Central Vacuum, Dishwasher, Stove, Oven, Dryer, Microwave, Oven - Built-In, Water Treatment, Hood Fan, Window Coverings, Garage door opener remote(s)
- Rooms
- 22
- Bedrooms
- 5
- Bathrooms
- 5
- Fireplace
- -
- Fireplace Total
- 2
- Basement
- Finished, Walk out, N/A
Building
- Architecture Style
- -
- Direction
- Cross Streets: Ridgeside Farm Dr. ** Directions: Ridgeside Farm Dr to Bradbury Crt.
- Type of Dwelling
- house
- Roof
- -
- Exterior
- Brick, Vinyl siding
- Foundation
- Poured Concrete
- Flooring
- -
Land
- Sewer
- Septic System
- Lot Size
- 283 x 380.8 FT
- Zoning
- -
- Zoning Description
- -
Parking
- Features
- Attached Garage, Garage, Inside Entry
- Total Parking
- 10
Utilities
- Cooling
- Central air conditioning
- Heating
- Forced air, Natural gas
- Water
- Drilled Well
Feature Highlights
- Community
- School Bus
- Lot Features
- Wooded area, Partially cleared, Gazebo, Sump Pump, In-Law Suite, Sauna
- Security
- -
- Pool
- Inground pool, Salt Water Pool
- Waterfront
- -





















